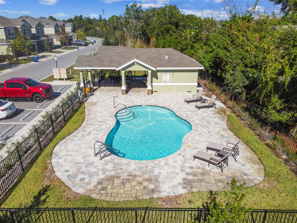
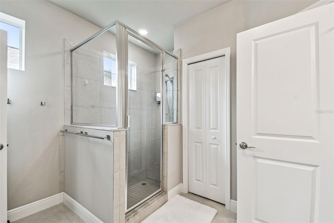
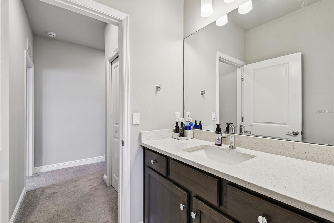
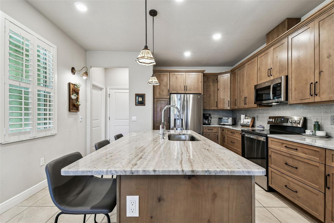
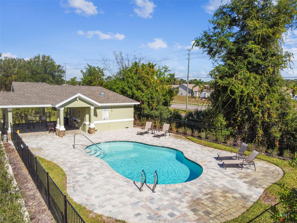
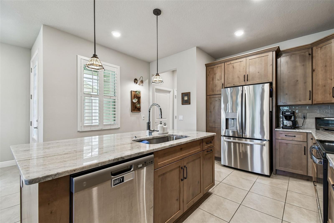
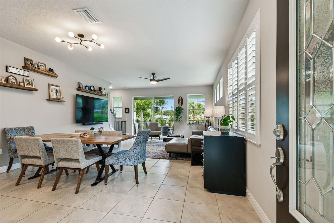
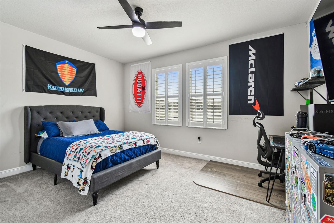
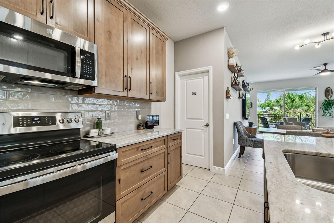
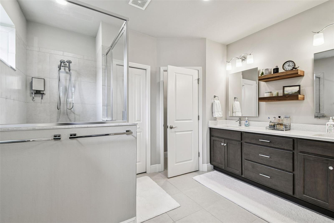
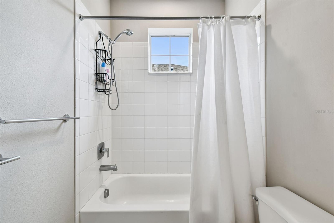
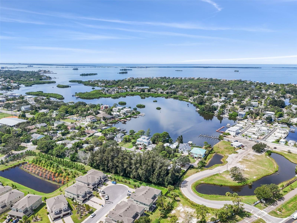
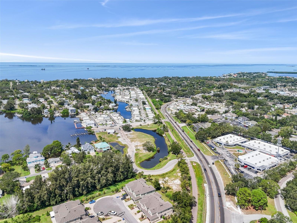
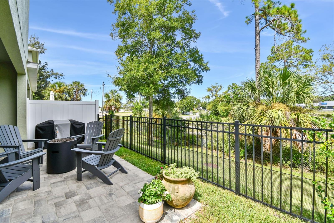
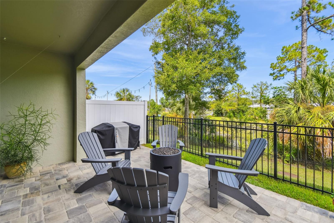
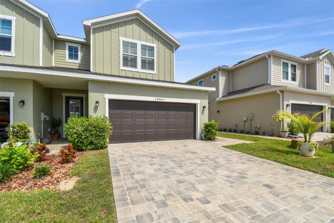
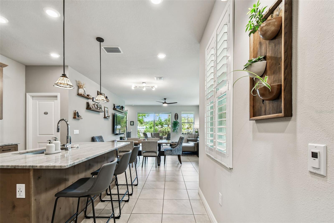
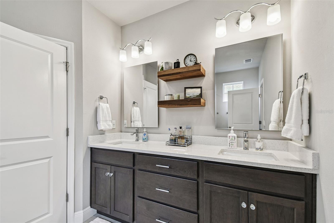
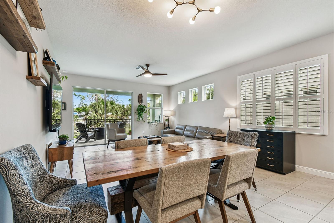
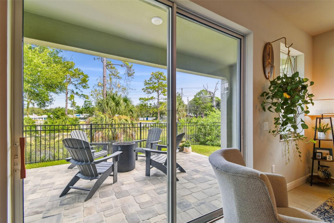
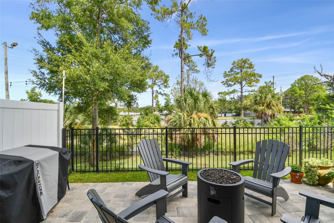
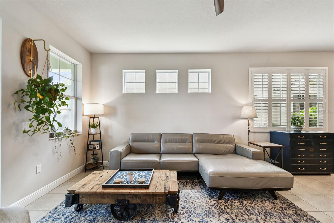
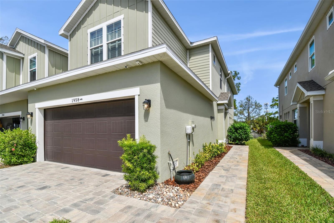
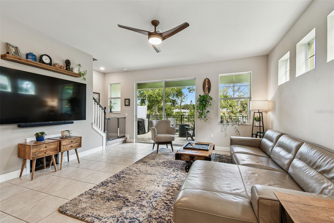
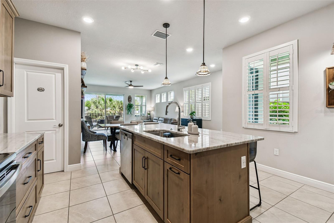
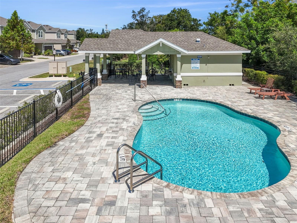
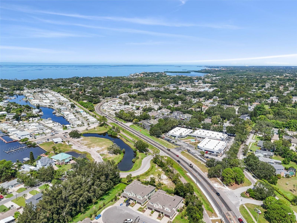
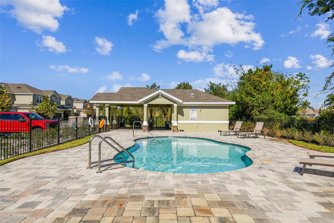
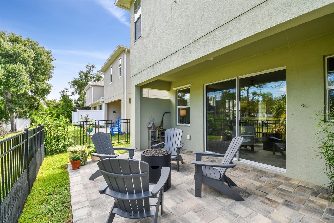
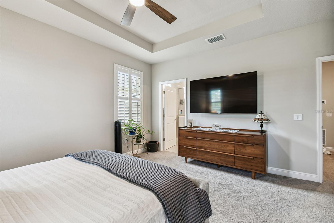
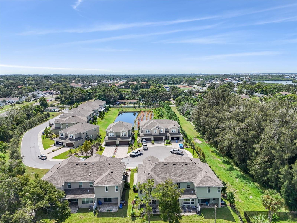
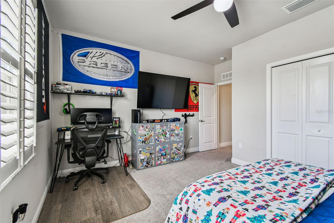
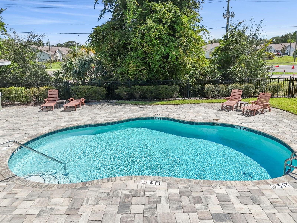
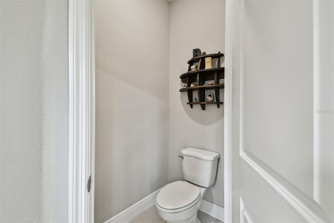
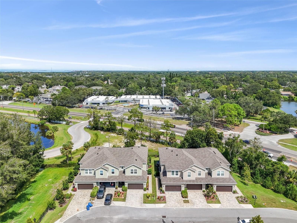
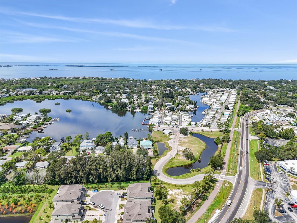
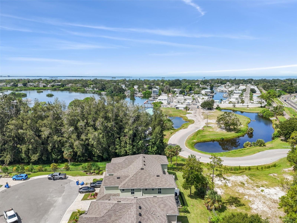
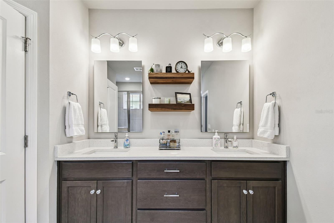
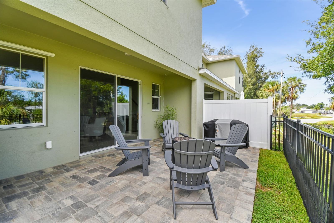
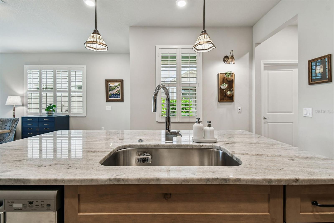
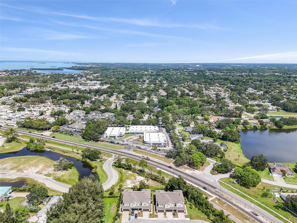
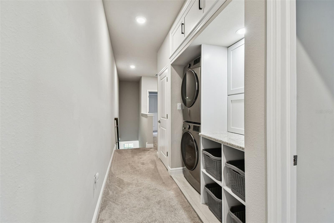
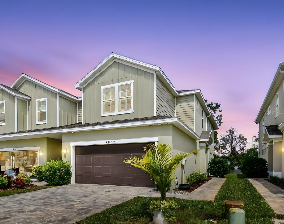
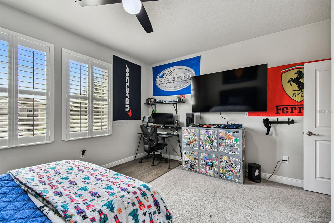
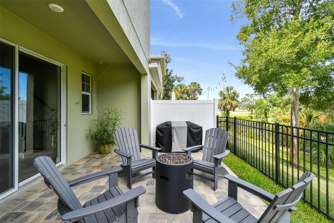
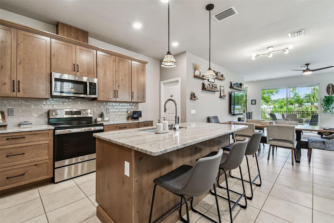
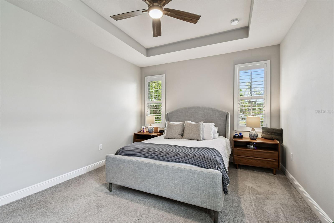
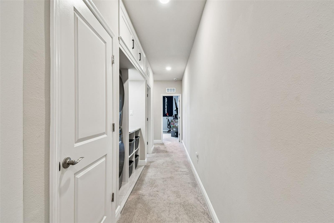
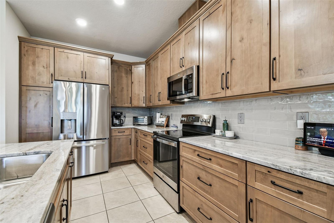
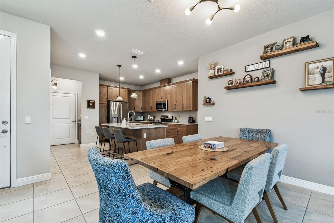
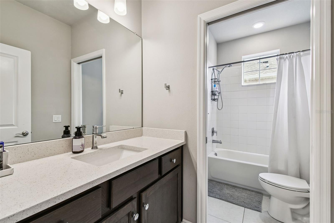
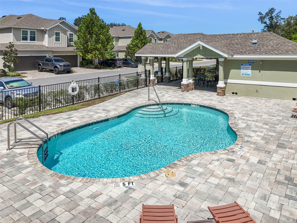
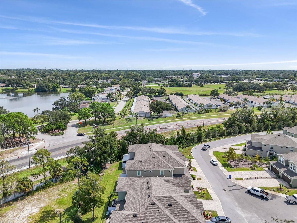
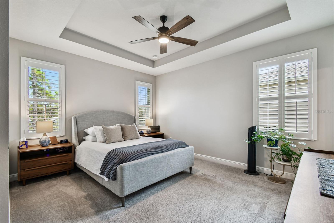
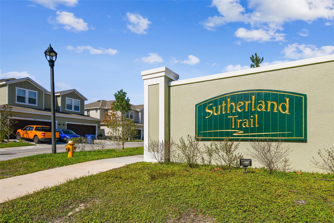
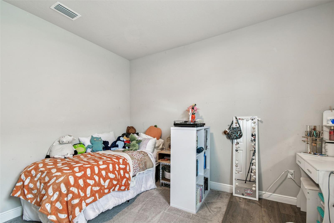
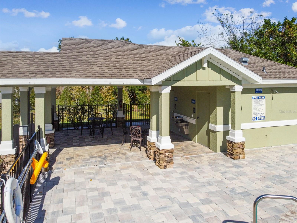
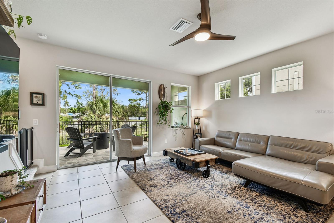
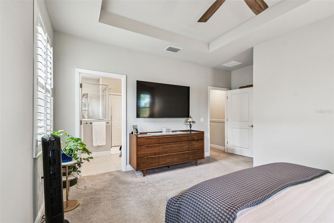
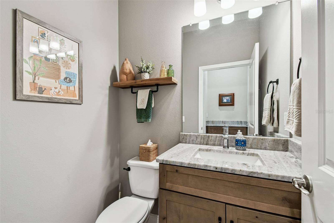
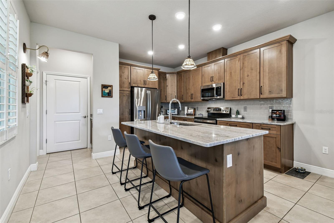
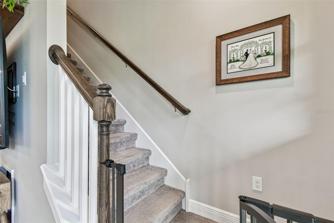
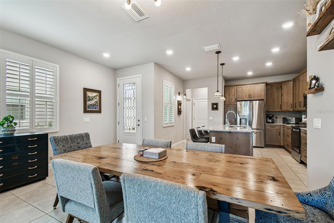
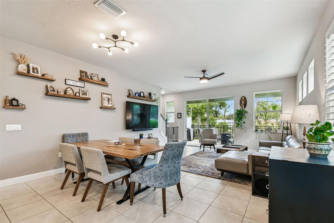
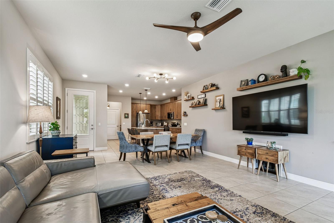
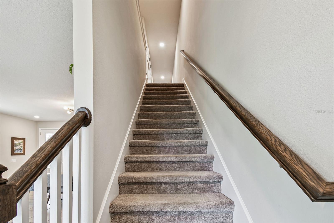
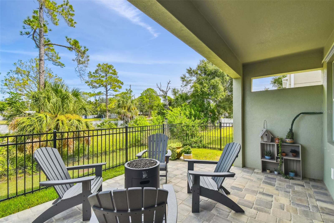
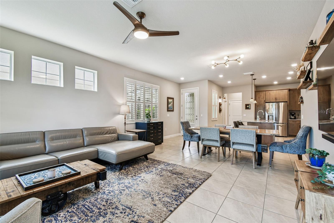
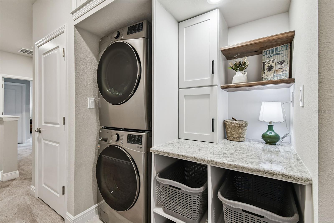
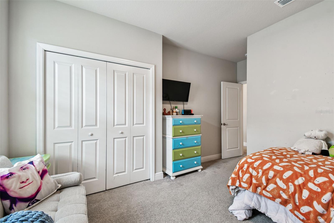
Active
1958 TRAILSIDE DR
$569,917
Features:
Property Details
Remarks
Welcome to your luxurious Palm Harbor townhome! Built in 2022 and thoughtfully upgraded with meticulous attention to detail, this stunning end-unit townhome blends comfort, style, and functionality. From the moment you step inside, you’ll feel right at home. At the heart of the home is a spacious open-concept great room, anchored by a chef’s kitchen featuring a large island that doubles as a breakfast bar—perfect for keeping the cook, family, and guests connected. A walk-in pantry offers ample storage, and every square foot has been maximized for smart living. Even your favorite pet has their own cozy retreat tucked under the staircase! Step through the sliding glass doors to your own private outdoor oasis—ideal for gathering around a firepit, sharing laughs, and making lasting memories. Upstairs, you’ll find a custom-designed laundry area and a generously sized primary suite that easily accommodates a king-size bed. The primary suite also features a walk-in closet and a beautifully appointed en-suite bathroom with a walk-in glass shower and dual vanities. Two additional bedrooms offer ample space for family, guests, or a home office. Natural light pours into this end-unit home, enhancing every room. The attached two-car garage provides plenty of space for vehicles, motorcycles, or even a golf cart. Located just off the scenic Pinellas Trail, you’re perfectly positioned for an active lifestyle—bike to watch the sunset, stroll to the community pool, or enjoy quick access to shopping, dining, and Florida’s world-famous beaches.
Financial Considerations
Price:
$569,917
HOA Fee:
300
Tax Amount:
$6530
Price per SqFt:
$292.72
Tax Legal Description:
NORTH POINT OF PALM HARBOR LOT 22
Exterior Features
Lot Size:
3210
Lot Features:
Cul-De-Sac, In County, Landscaped, Sidewalk, Paved
Waterfront:
No
Parking Spaces:
N/A
Parking:
N/A
Roof:
Shingle
Pool:
No
Pool Features:
N/A
Interior Features
Bedrooms:
3
Bathrooms:
3
Heating:
Central
Cooling:
Central Air
Appliances:
Dishwasher, Disposal, Dryer, Microwave, Range, Refrigerator, Washer
Furnished:
No
Floor:
Carpet, Ceramic Tile
Levels:
Two
Additional Features
Property Sub Type:
Townhouse
Style:
N/A
Year Built:
2022
Construction Type:
Block, Frame
Garage Spaces:
Yes
Covered Spaces:
N/A
Direction Faces:
South
Pets Allowed:
Yes
Special Condition:
None
Additional Features:
Hurricane Shutters, Rain Gutters, Sidewalk, Sliding Doors
Additional Features 2:
Buyer to verify with property manager
Map
- Address1958 TRAILSIDE DR
Featured Properties