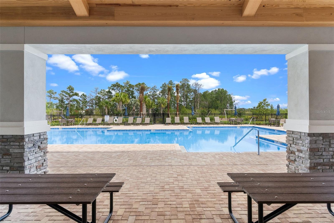
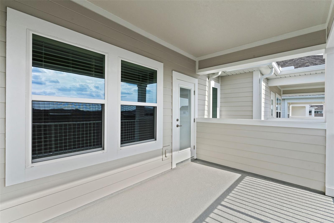
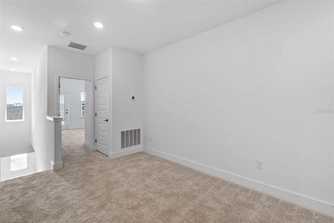
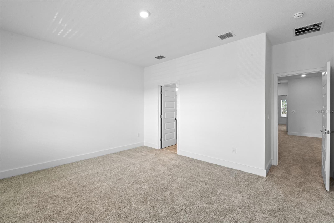
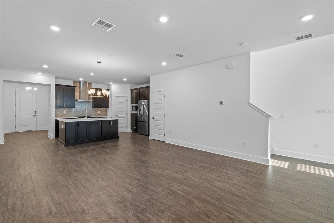
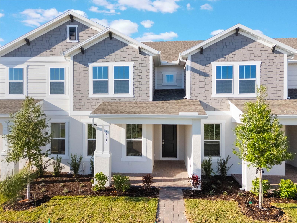
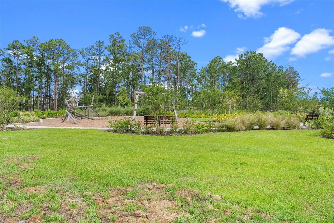
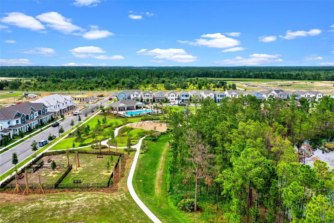
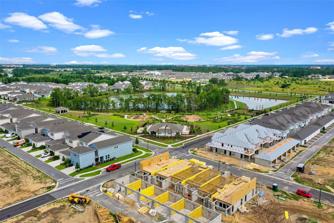
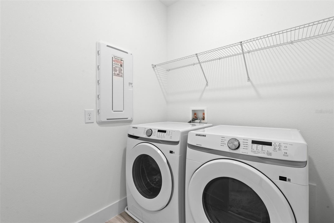
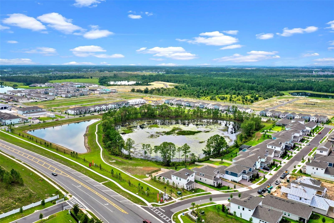
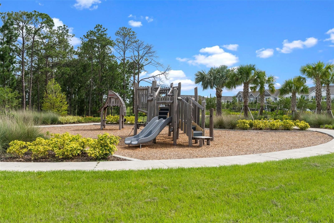
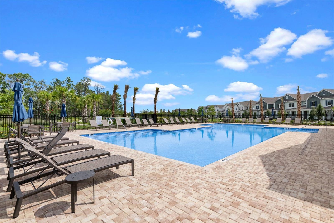
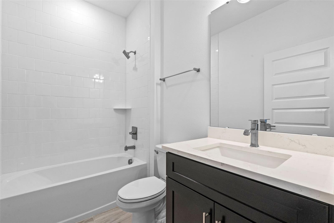
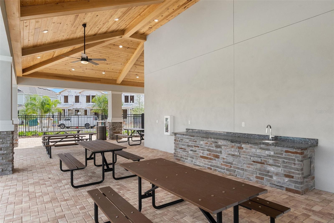
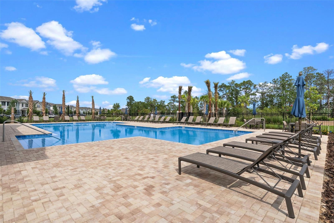
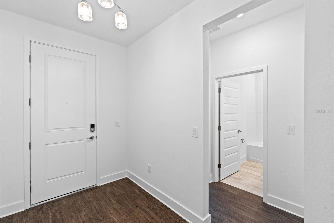
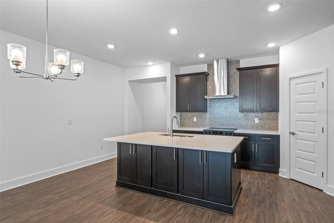
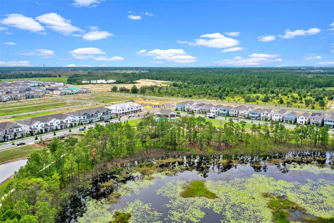
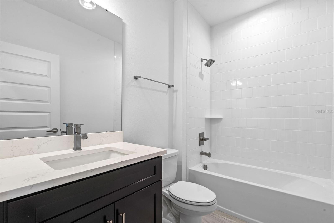
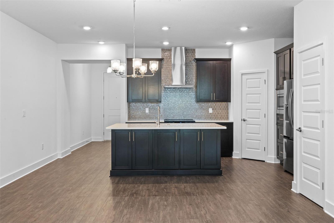
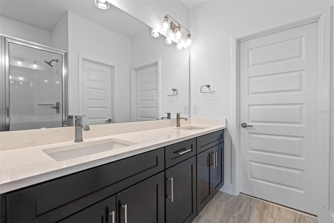
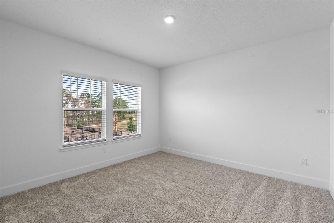
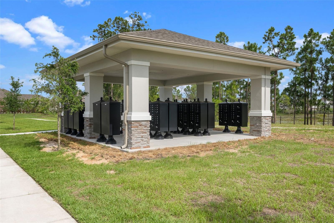
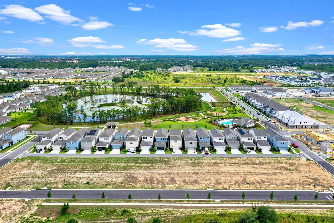
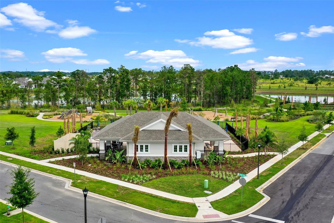
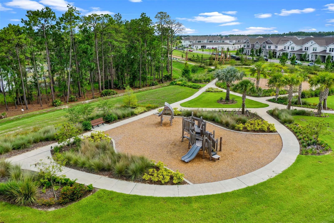
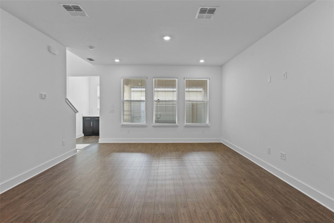
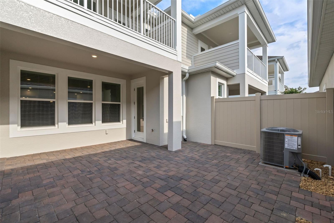
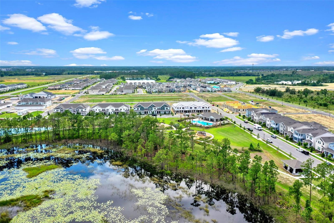
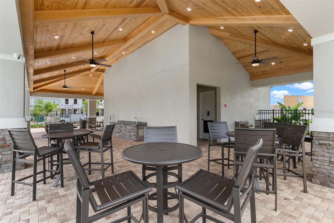
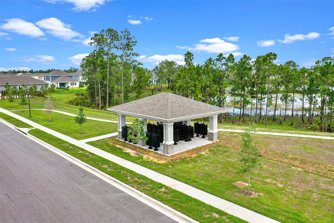
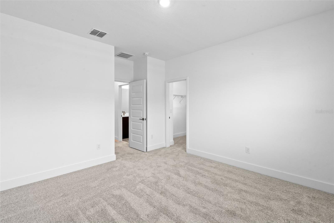
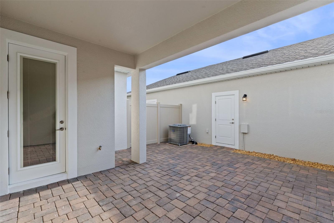
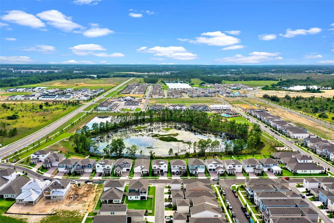
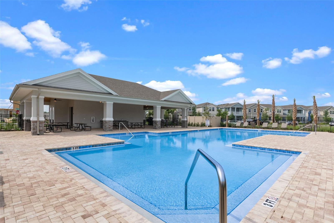
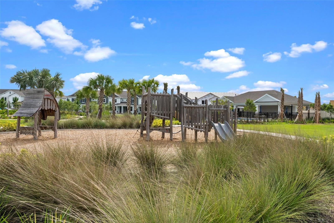
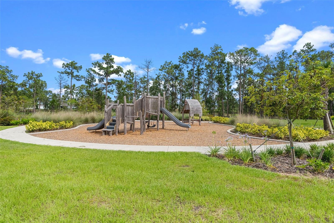
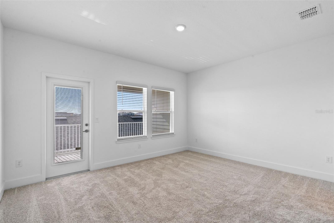
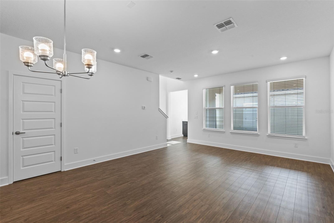
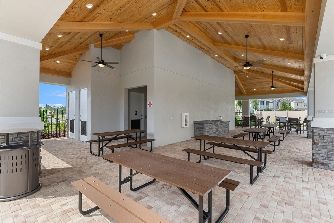
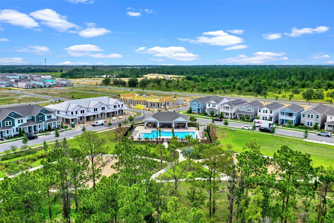
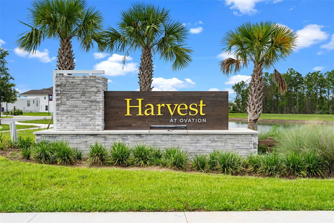
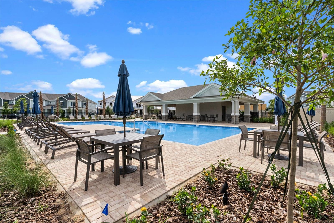
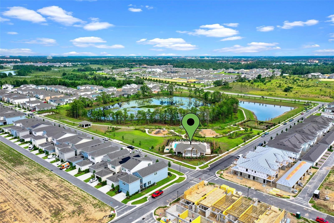
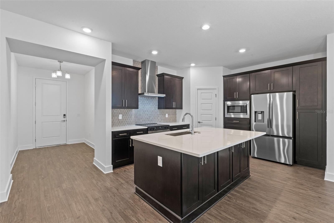
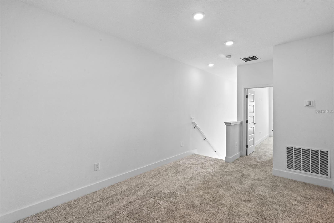
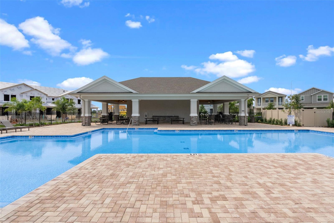
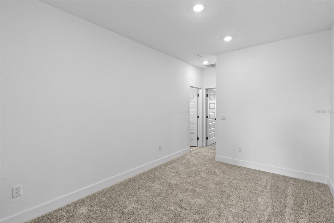
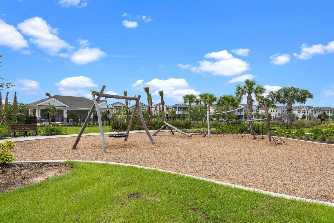
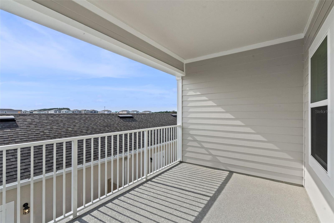
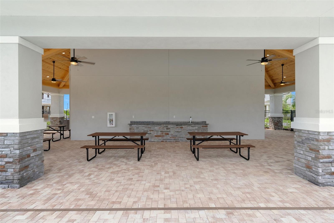
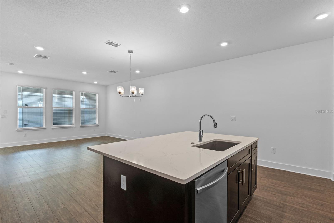
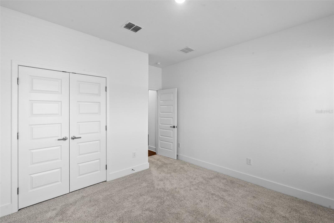
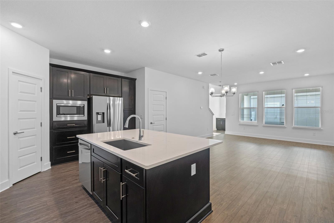
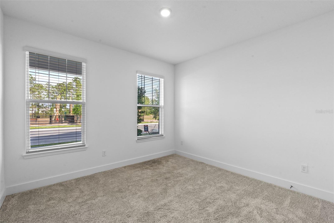
Active
13504 AUTUMN HARVEST AVE
$495,000
Features:
Property Details
Remarks
New Luxurious Townhome by RockWell Homes. This spacious new home offers 3 bedrooms, 3 bathrooms, and a versatile loft, perfect for your lifestyle needs. The townhome also includes a 2-car garage, a covered front lanai, a private second-floor balcony, and a covered back yard lanai, providing abundant outdoor living space for relaxation and entertaining. The chef-inspired kitchen is a standout feature, complete with an island, solid surface countertops, and high-end stainless-steel appliances, including a cooktop, oven, microwave, and dishwasher. Enjoy the upgraded 42-inch cabinets, ceramic tile backsplash, undermount sink, and Delta faucets, along with a walk-in pantry for added storage. The open dining area and modern lighting package complement the sleek design, offering a perfect space for family meals and gatherings. The spacious living area features solid surface flooring and dual-pane energy-efficient windows, allowing natural light to flow effortlessly throughout the home. Access to the outdoor living area is just steps away, where you'll find a covered lanai – the ideal spot to unwind or entertain guests. The private primary suite is a true retreat, featuring a covered balcony, dual sink vanities, and an oversized ceramic tile shower with a glass enclosure. Additional features include custom cabinetry, ceramic tile flooring, Delta faucets, a stylish lighting package, a walk-in closet, a linen closet, and towel bars for added convenience. The secondary bedroom has a full bathroom, which includes ceramic tile flooring, a ceramic tile tub/shower surround, Delta faucets, and towel bars, ensuring comfort and style in every space. For added flexibility, this home includes a first-floor bedroom with a full bathroom, perfect for guests or as a dedicated home office. This luxurious townhome also offers a full landscaping package, a sprinkler system, energy-efficient construction, a garage door opener, gutters and a new home warranty for peace of mind. Call today to schedule a tour!
Financial Considerations
Price:
$495,000
HOA Fee:
342.92
Tax Amount:
$1594.89
Price per SqFt:
$253.2
Tax Legal Description:
HARVEST AT OVATION 112/64 LOT 43
Exterior Features
Lot Size:
2422
Lot Features:
Landscaped, Sidewalk, Paved
Waterfront:
No
Parking Spaces:
N/A
Parking:
Alley Access, Driveway, Garage Door Opener, Garage Faces Rear, On Street
Roof:
Shingle
Pool:
No
Pool Features:
N/A
Interior Features
Bedrooms:
3
Bathrooms:
3
Heating:
Central
Cooling:
Central Air, Zoned
Appliances:
Dishwasher, Disposal, Electric Water Heater, Exhaust Fan, Microwave, Range, Range Hood
Furnished:
No
Floor:
Carpet, Ceramic Tile, Luxury Vinyl
Levels:
Two
Additional Features
Property Sub Type:
Townhouse
Style:
N/A
Year Built:
2025
Construction Type:
Block, Cement Siding, HardiPlank Type, Stucco, Frame
Garage Spaces:
Yes
Covered Spaces:
N/A
Direction Faces:
East
Pets Allowed:
Yes
Special Condition:
None
Additional Features:
Balcony, Courtyard, Rain Gutters, Sidewalk
Additional Features 2:
Contact HOA for details
Map
- Address13504 AUTUMN HARVEST AVE
Featured Properties