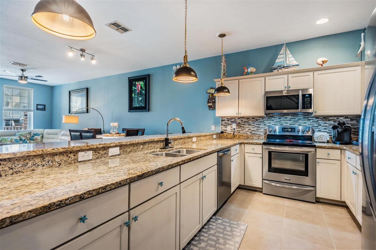
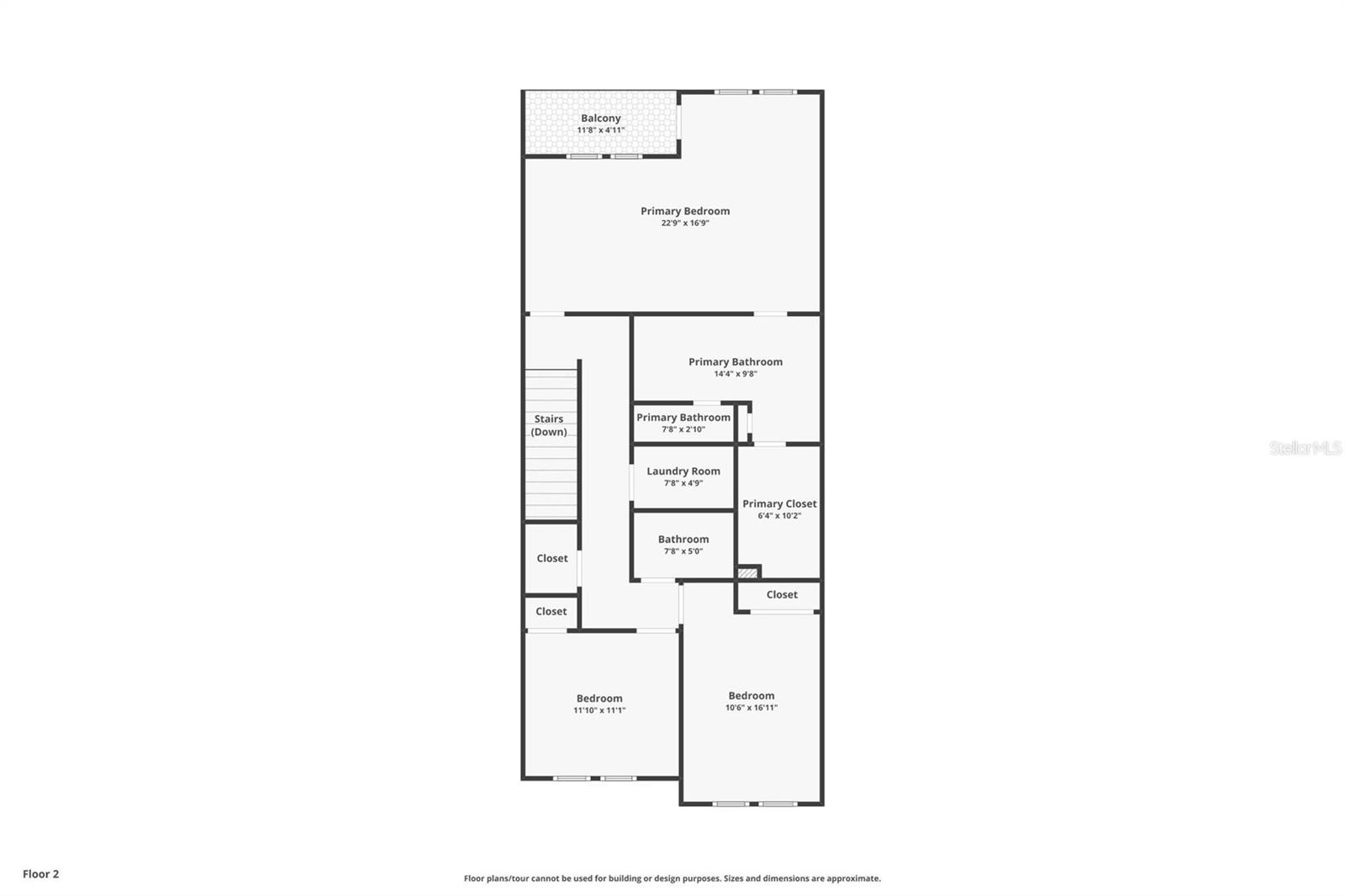
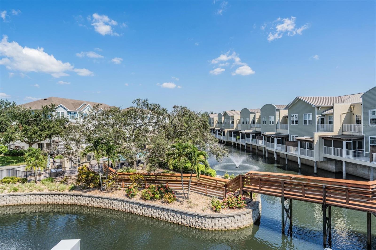
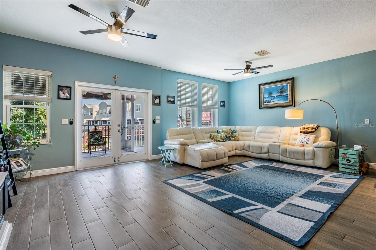
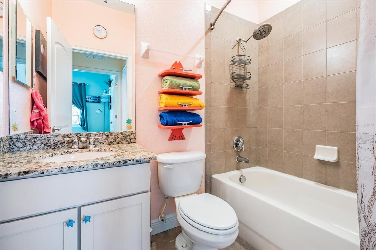
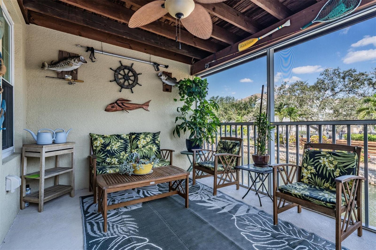
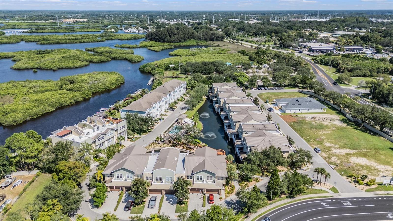
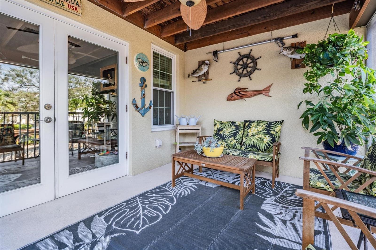
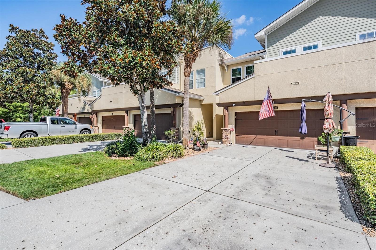
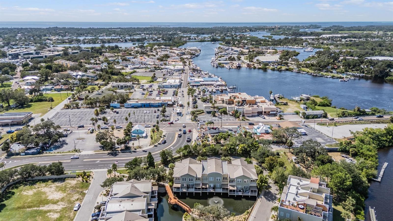
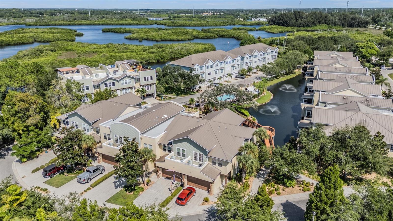
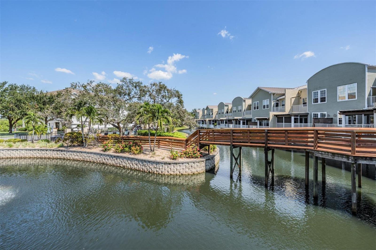

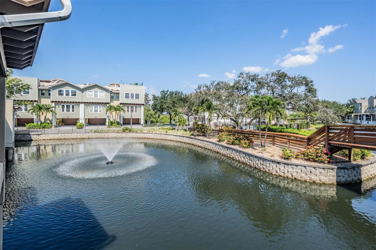
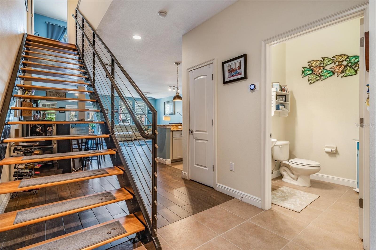
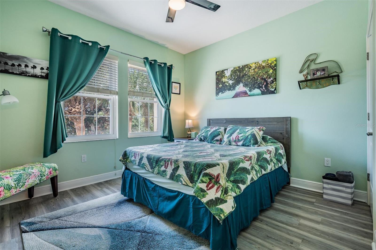
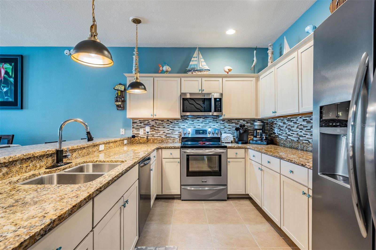
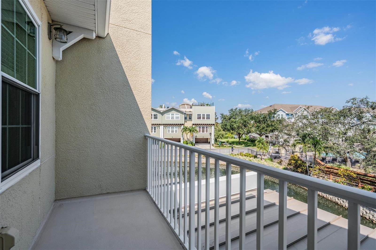
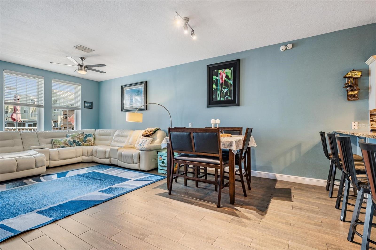
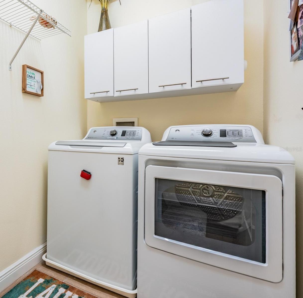
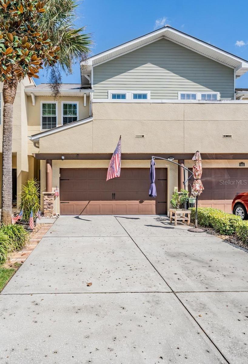
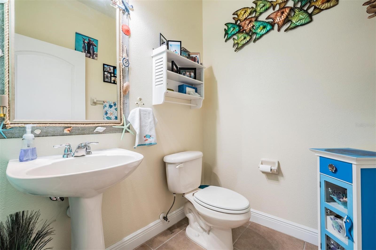
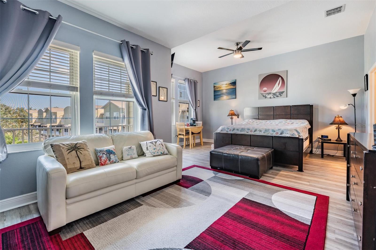
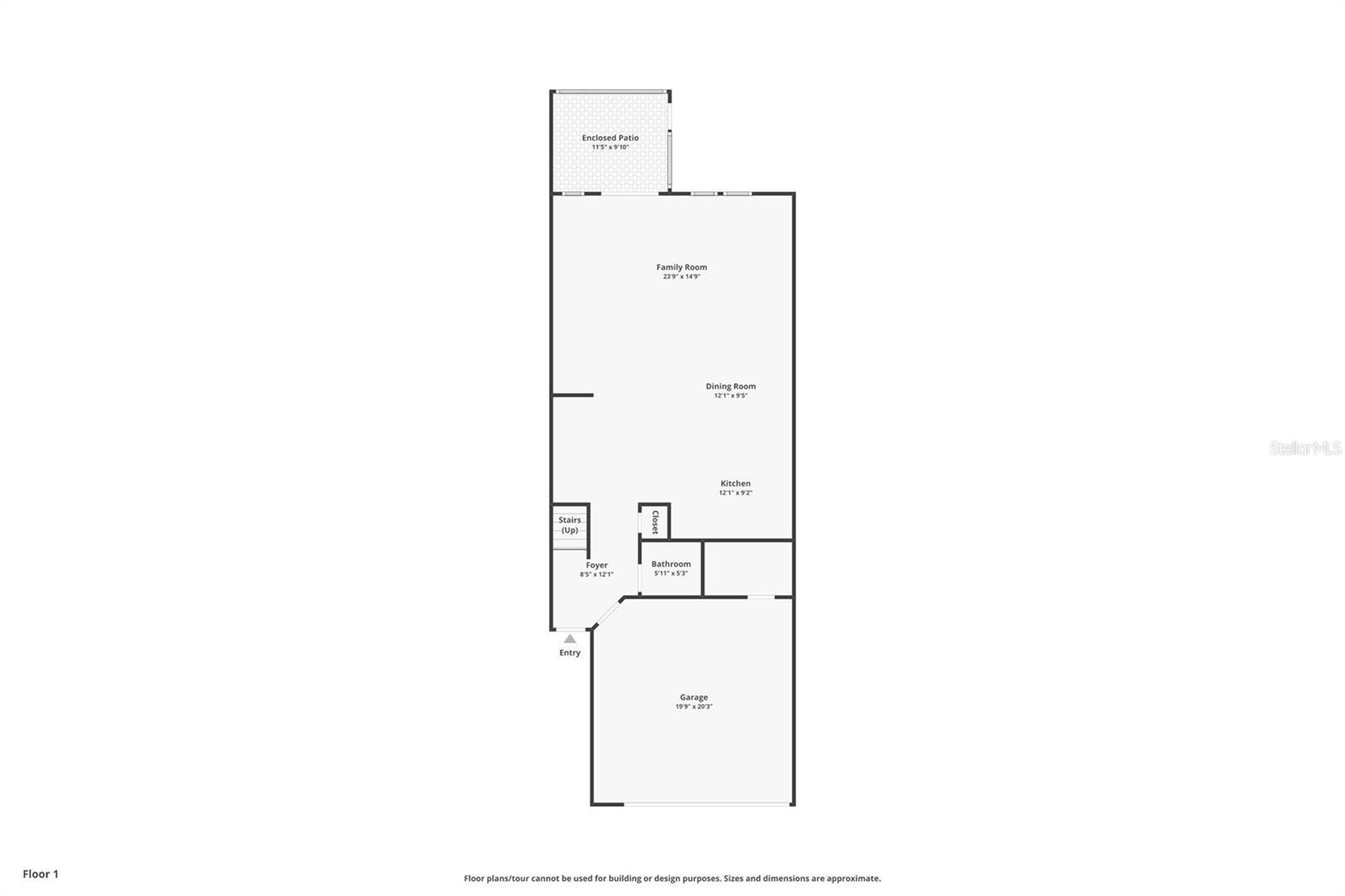
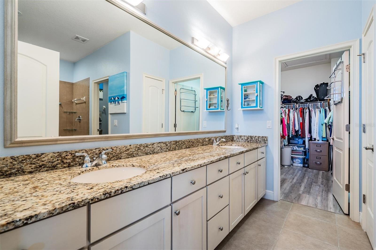
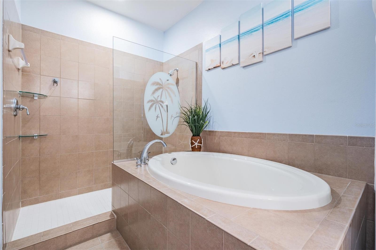
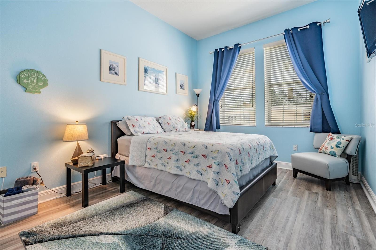
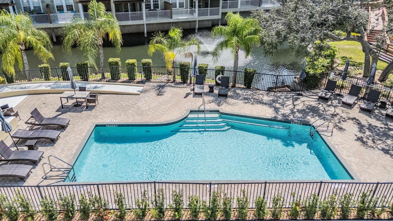
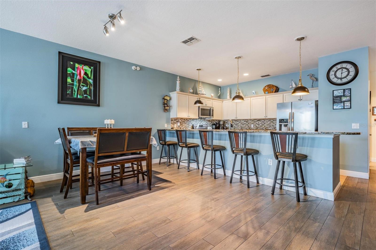
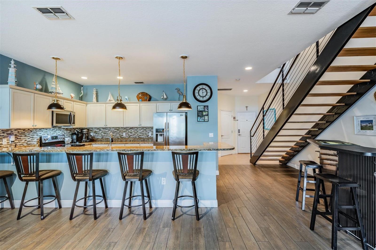
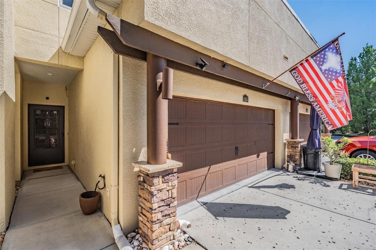
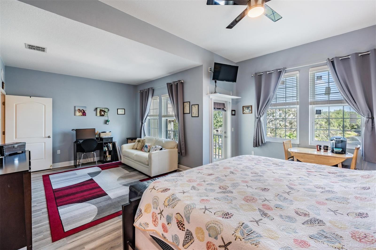
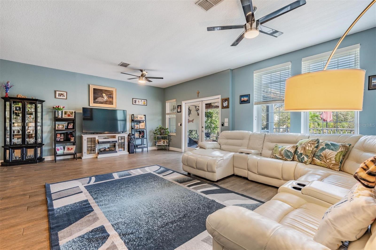
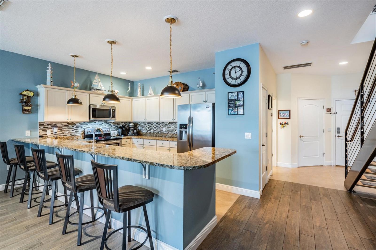
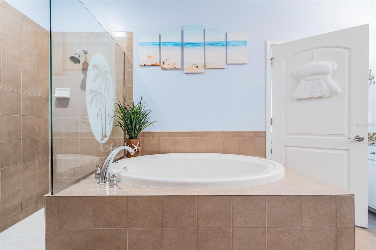
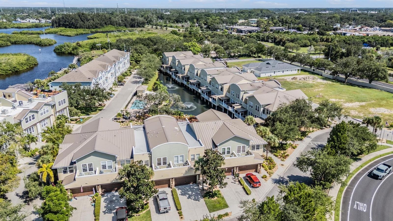
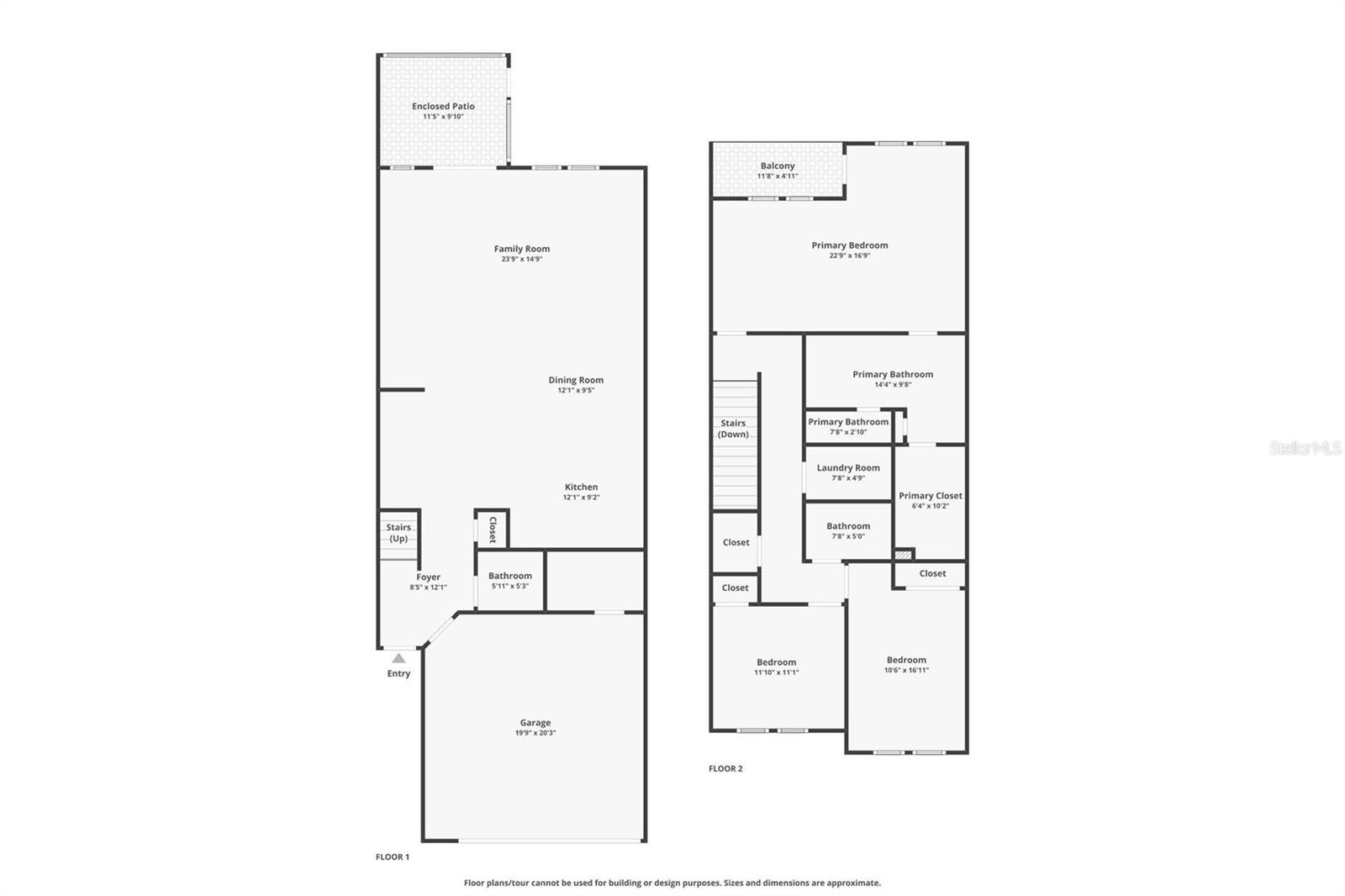
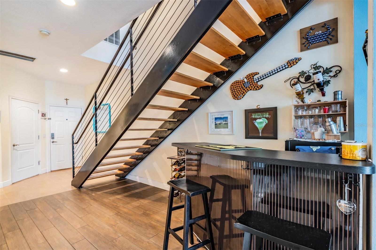
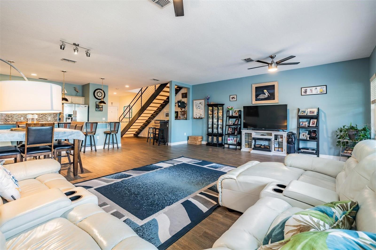
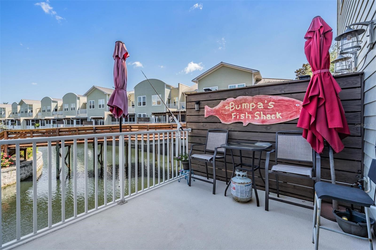
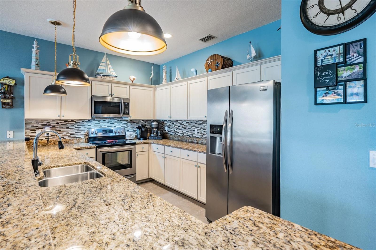
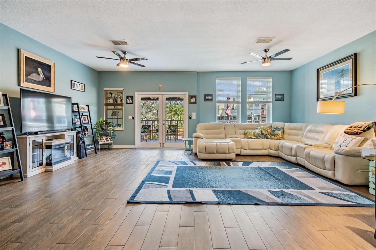
Active
163 ATHENIAN WAY
$475,000
Features:
Property Details
Remarks
Welcome to Anclote River Crossings Townhomes, which is just steps from the legendary Sponge Docks and all the historic landmarks of Tarpon Springs! This beautifully designed two-story townhome offers 3 bedrooms, 2.5 baths, and a 2-car garage. This townhome is well-maintaned and clean. It has an open floor plan with a large kitchen and oversized family room. Plenty of room to entertain in this area. The kitchen features granite countertops, designed back-splash and stainless-steel appliances. The primary bedroom is oversized and has a large bathroom, balcony and walk-in closet. New windows and doors 2023. The home has outdoor space that overlooks a pond with fountains. There is a covered space on the lanai and an outdoor patio for grilling. Enjoy the community pool. Only steps away from the world-famous Sponge Docks, the gulf, the Pinellas Bike Trail, Pickleball Courts, Dog Park/Kids Splash Park/Playground/Kayak Launch, etc.! Only a quarter mile walk to the T.S. Performing Arts Center and a half mile to the quaint and historic downtown area of Tarpon Springs, which leads to Craig's Park, where so many community events happen! So many wonderful restaurants, shops and activities to enjoy right outside your door! Very short drive to the beautiful local sandy beaches/parks and Fred Howard Park. This townhome is a must see and a pleasure to show!
Financial Considerations
Price:
$475,000
HOA Fee:
445
Tax Amount:
$1704.38
Price per SqFt:
$208.79
Tax Legal Description:
ANCLOTE RIVER CROSSINGS LOT 18
Exterior Features
Lot Size:
2609
Lot Features:
N/A
Waterfront:
Yes
Parking Spaces:
N/A
Parking:
N/A
Roof:
Shingle
Pool:
No
Pool Features:
N/A
Interior Features
Bedrooms:
3
Bathrooms:
3
Heating:
Central
Cooling:
Central Air
Appliances:
Dishwasher, Disposal, Electric Water Heater, Microwave, Range, Refrigerator
Furnished:
No
Floor:
Ceramic Tile, Laminate
Levels:
Two
Additional Features
Property Sub Type:
Townhouse
Style:
N/A
Year Built:
2007
Construction Type:
Block, Stucco, Frame
Garage Spaces:
Yes
Covered Spaces:
N/A
Direction Faces:
Southwest
Pets Allowed:
Yes
Special Condition:
None
Additional Features:
Balcony
Additional Features 2:
See HOA docs for all lease restrictions.
Map
- Address163 ATHENIAN WAY
Featured Properties