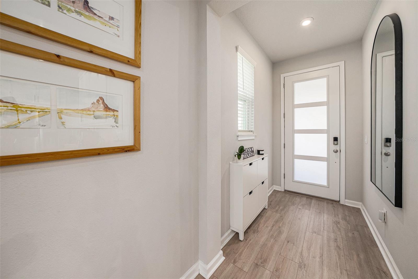
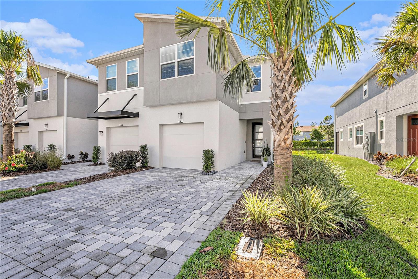
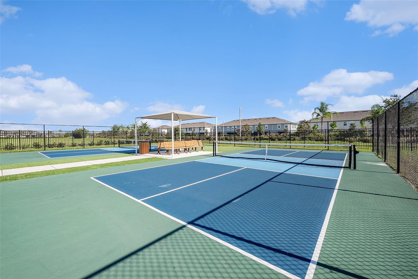
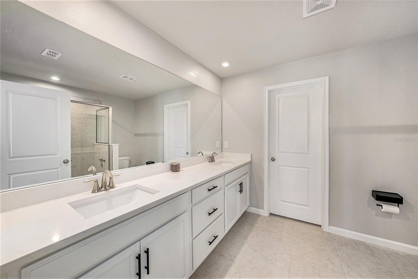
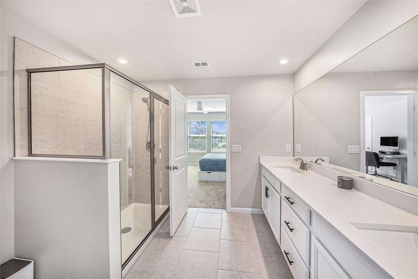
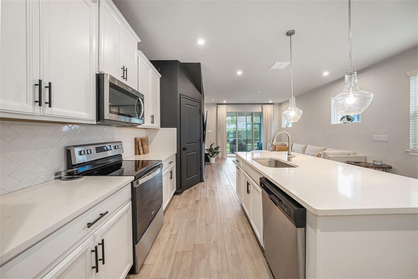
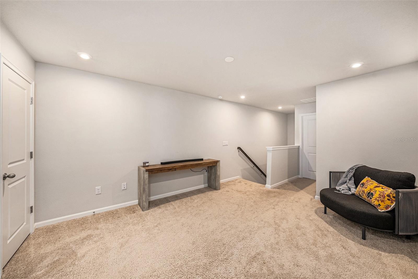
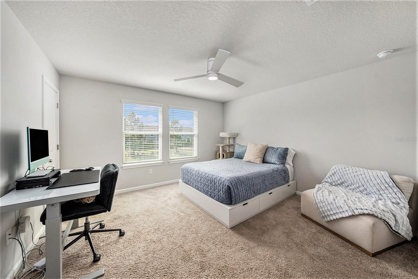
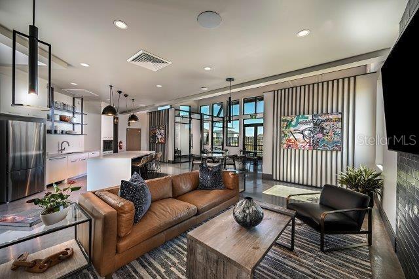
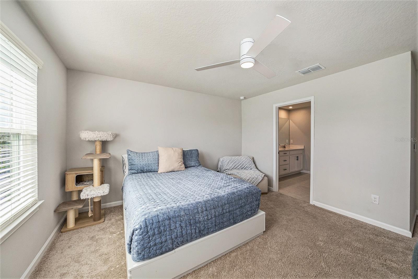
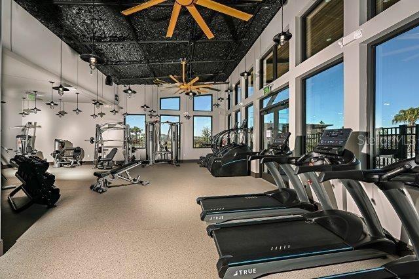
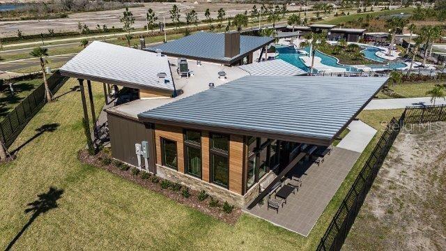
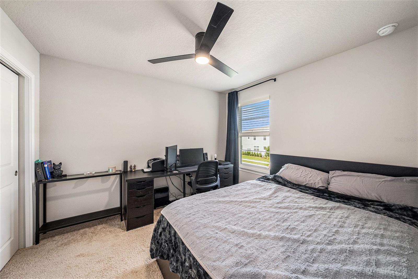
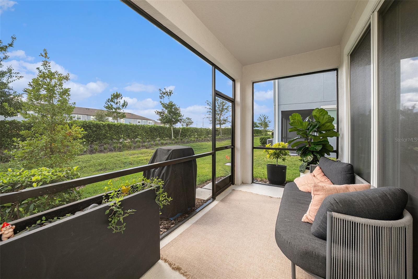
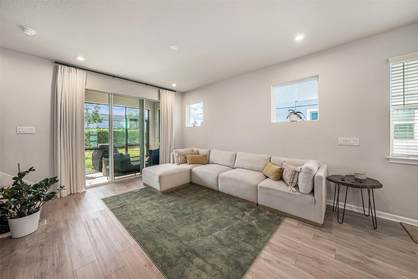
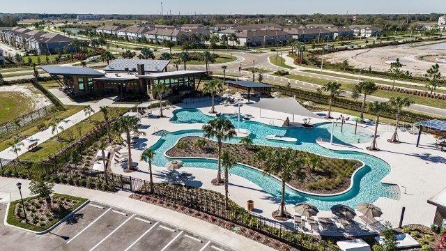
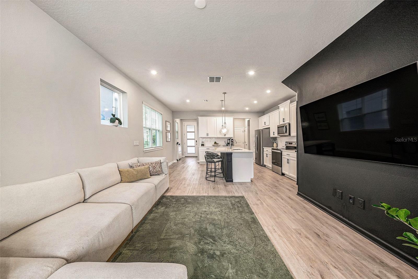
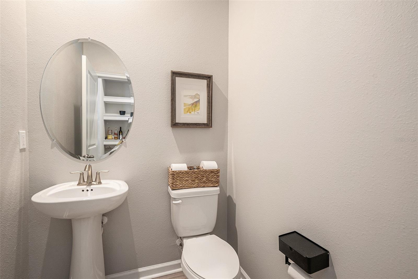
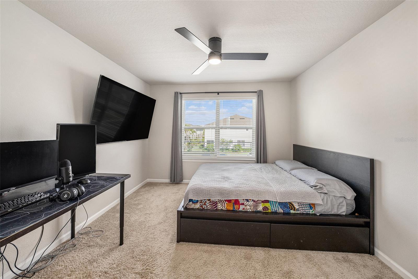
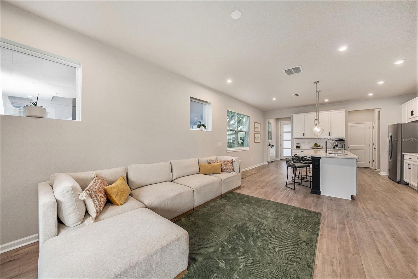
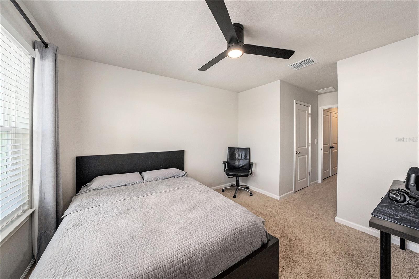
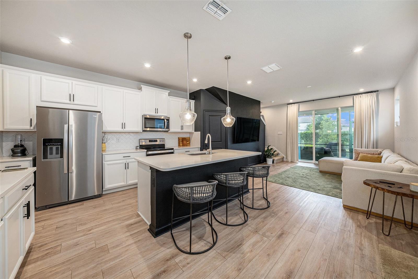
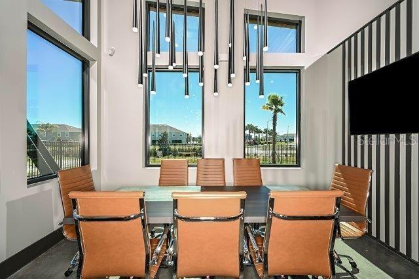
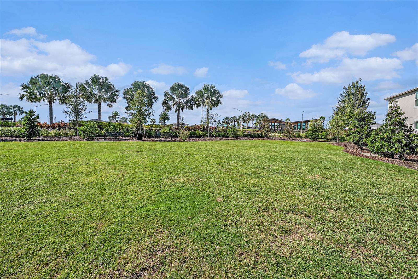
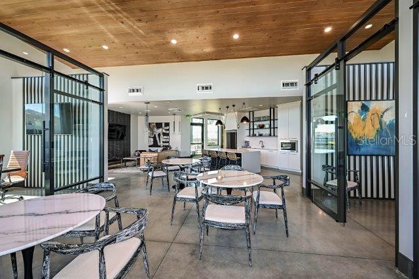
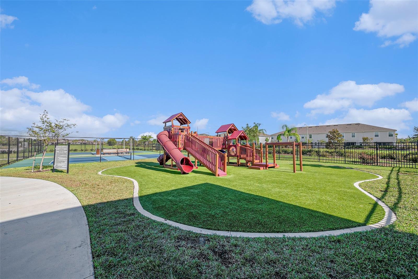
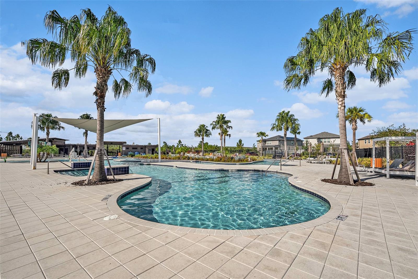
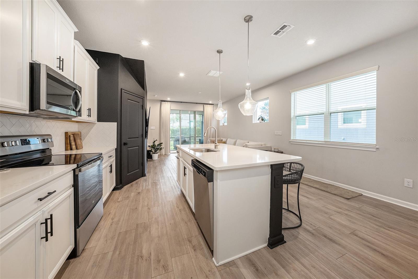
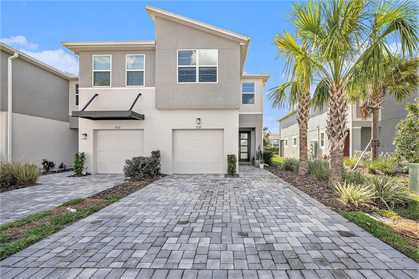
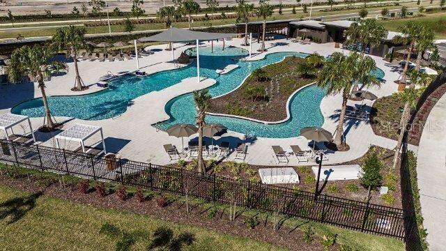
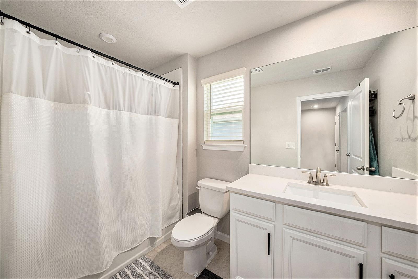
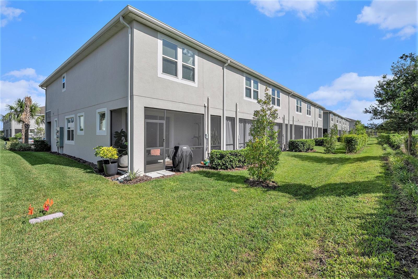
Active
5521 BROOKLET WOODS DR
$359,900
Features:
Property Details
Remarks
This desirable CORNER UNIT “Marianna” townhome with no rear neighbors offers exceptional privacy, abundant natural light, and 1,680 square feet of stylish living. The popular Modern elevation gives the exterior a sleek, contemporary curb appeal, while inside, designer-selected finishes create a truly move-in ready home with an open and spacious layout. The kitchen shines with upgraded cabinetry, quartz countertops, and an impressive walk-in pantry—perfect for entertaining or everyday living. Luxury vinyl plank flooring flows throughout the first level, enhancing both beauty and durability. Upstairs, you’ll find a versatile loft space, three bedrooms, and two full baths. Each bedroom, including the secondary rooms, features walk-in closets for exceptional storage. The owner’s suite is a private retreat with three spacious walk-in closets and spa-like bath. Additional highlights include a screened lanai for outdoor living, a one-car oversized garage with a two-car paver driveway and professionally installed garage ceiling storage, and a smart home package with an Ecobee thermostat, video doorbell, and touchscreen panel. Located just minutes from Publix, Home Depot, The Grove, Wiregrass, and Tampa Premium Outlets, this community also features top-rated schools and exceptional amenities—including a clubhouse and fitness center, pickleball courts, playground, dog park, and a resort-style pool with lazy river.
Financial Considerations
Price:
$359,900
HOA Fee:
235
Tax Amount:
$6778.4
Price per SqFt:
$214.23
Tax Legal Description:
TWIN CREEKS AT CHAPEL CROSSINGS PB 90 PG 101 LOT 16
Exterior Features
Lot Size:
2884
Lot Features:
Landscaped, Sidewalk, Paved
Waterfront:
No
Parking Spaces:
N/A
Parking:
Driveway
Roof:
Shingle
Pool:
No
Pool Features:
N/A
Interior Features
Bedrooms:
3
Bathrooms:
3
Heating:
Central
Cooling:
Central Air
Appliances:
Dishwasher, Microwave, Range, Refrigerator
Furnished:
No
Floor:
Carpet, Ceramic Tile
Levels:
Two
Additional Features
Property Sub Type:
Townhouse
Style:
N/A
Year Built:
2023
Construction Type:
Block, Stucco
Garage Spaces:
Yes
Covered Spaces:
N/A
Direction Faces:
East
Pets Allowed:
Yes
Special Condition:
None
Additional Features:
Sidewalk, Sprinkler Metered
Additional Features 2:
Please contact association for specific information.
Map
- Address5521 BROOKLET WOODS DR
Featured Properties