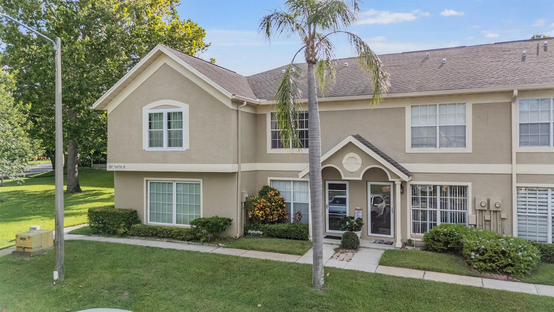
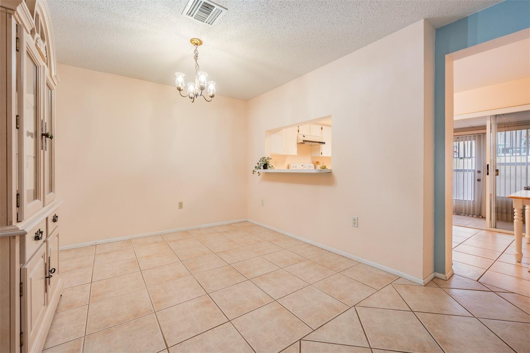
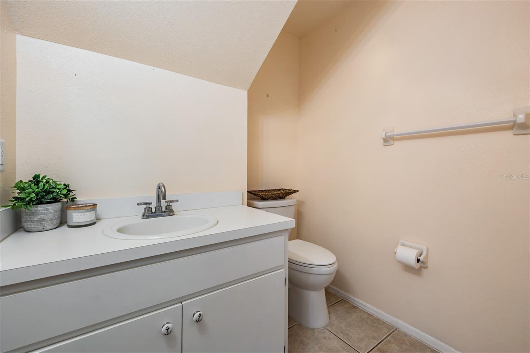
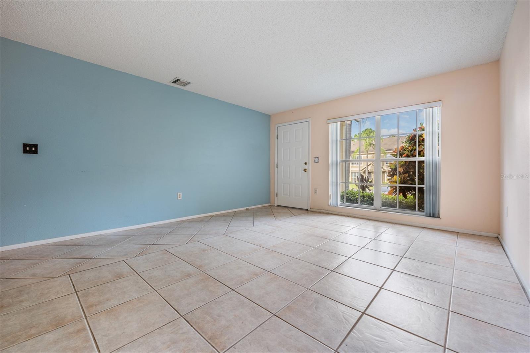
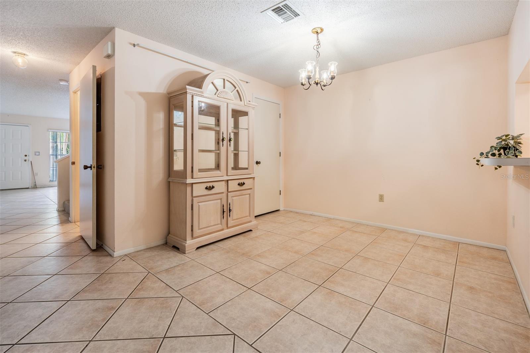
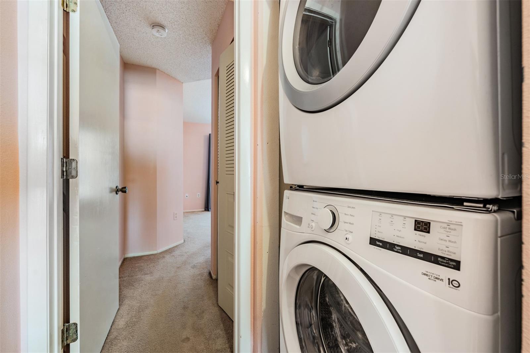
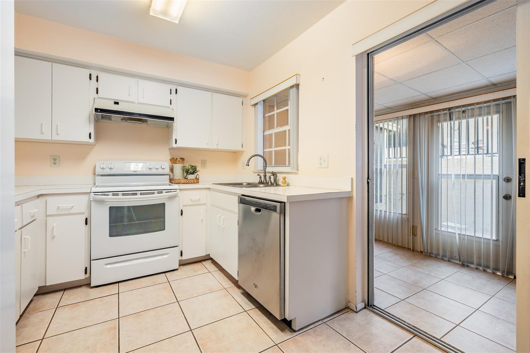
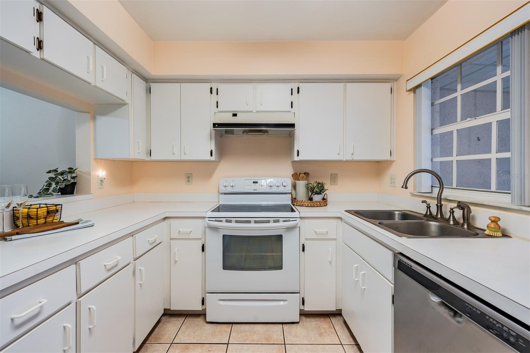
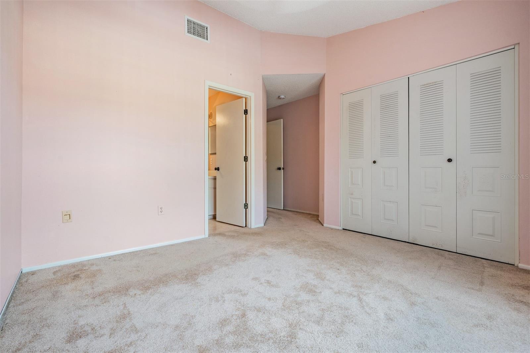
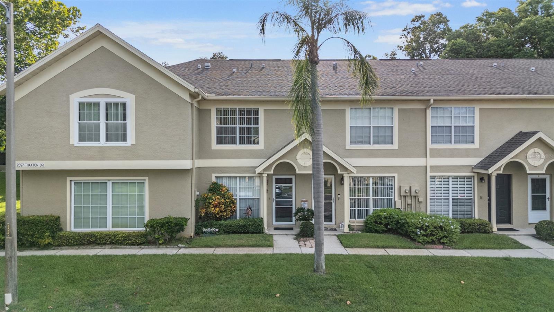
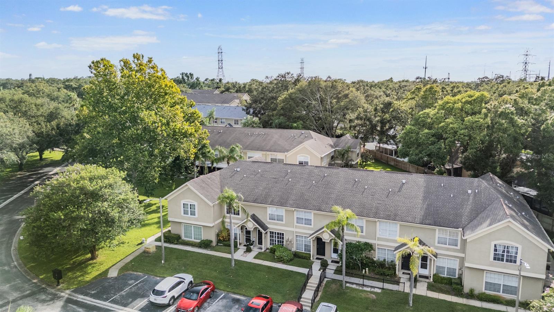
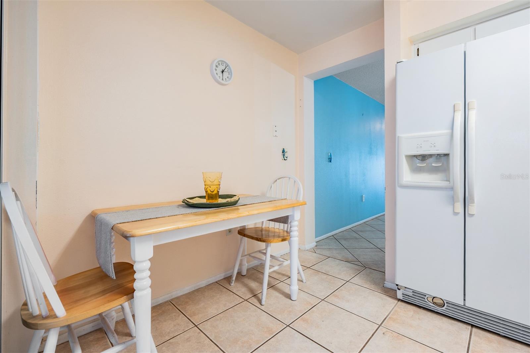
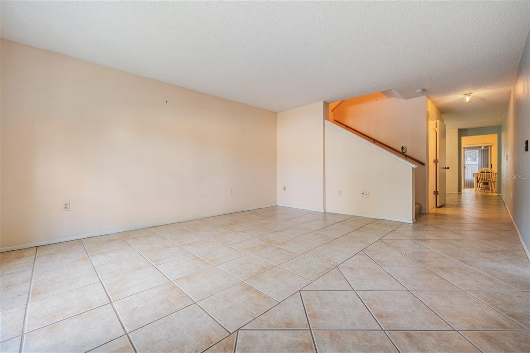
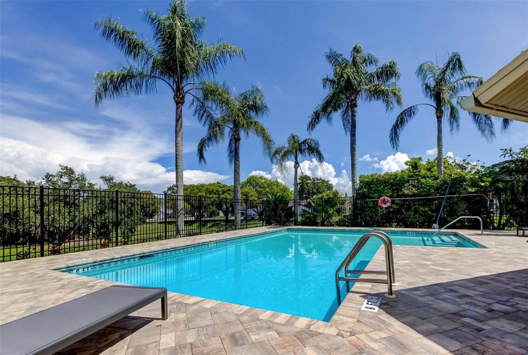
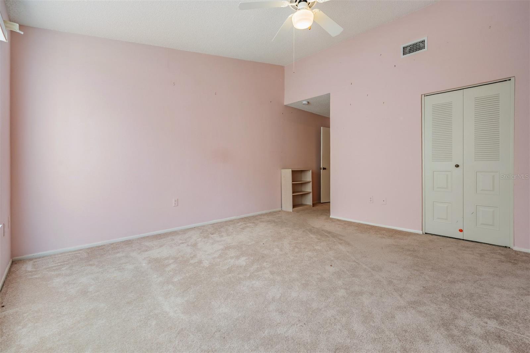
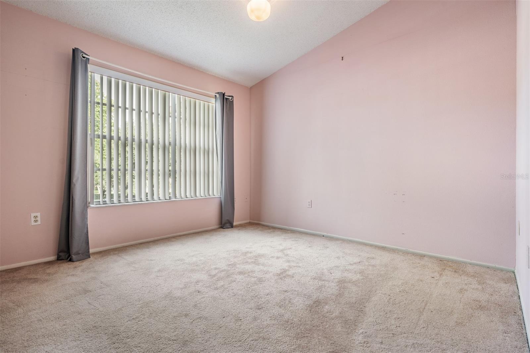
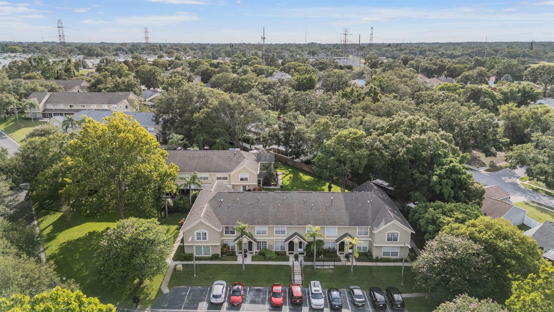
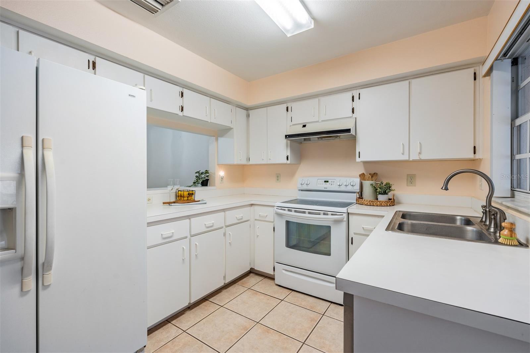
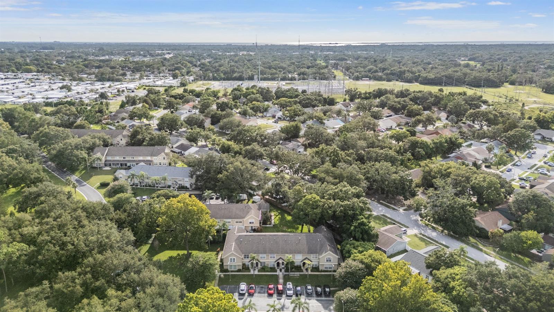
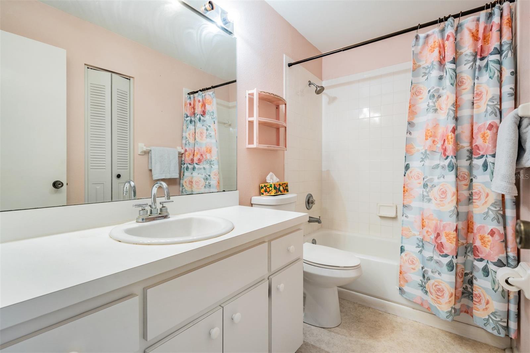
Active
2897 THAXTON DR #64
$220,000
Features:
Property Details
Remarks
Experience a townhome community where residents enjoy a perfect blend of charm, convenience, and calm nestled among shady trees and peaceful nature preserves. Welcome to the desirable community of Countryside! ** This charming townhouse welcomes you into a bright, spacious living room, dining area, half bath, and kitchen that opens up to a private lanai - perfect for relaxing or entertaining. The main level also features clean ceramic tile flooring, while soft carpeting adds comfort to the upstairs retreats. ** Upstairs, you’ll find a spacious primary suite with room for a king-sized bed, offering vaulted ceilings, a walk-in closet, and private en suite bathroom. The secondary bedroom is also generously sized with its own en suite bath as well. These two spacious bedrooms are thoughtfully positioned on opposite sides of the home, providing added privacy perfect for guests, roommates, or a peaceful work-from-home setup. The upstairs hallway also includes a stackable washer and dryer for added functionality and convenience. ** This pet-friendly community features a sparkling pool and a low-maintenance lifestyle with a monthly fee that includes pool, exterior maintenance, lawn care, trash, and even ROOF replacement! This home provides you a location and lifestyle that is just minutes from diverse shopping and dining experiences, Tampa International Airport, Honeymoon Island State Park, Town of Dunedin, and Florida’s award-winning Gulf beaches. Whether you’re a first-time buyer, investor, or looking for a seasonal residence, this property offers great value in a prime location. **Call for details and schedule your private showing today!
Financial Considerations
Price:
$220,000
HOA Fee:
358
Tax Amount:
$877.86
Price per SqFt:
$158.27
Tax Legal Description:
TOWNHOMES OF COUNTRYSIDE LOT 64
Exterior Features
Lot Size:
1228
Lot Features:
Landscaped, Sidewalk, Paved
Waterfront:
No
Parking Spaces:
N/A
Parking:
N/A
Roof:
Shingle
Pool:
No
Pool Features:
N/A
Interior Features
Bedrooms:
2
Bathrooms:
3
Heating:
Electric
Cooling:
Central Air
Appliances:
Dishwasher, Dryer, Electric Water Heater, Exhaust Fan, Range, Washer
Furnished:
No
Floor:
Carpet, Ceramic Tile
Levels:
Two
Additional Features
Property Sub Type:
Townhouse
Style:
N/A
Year Built:
1994
Construction Type:
Block, Concrete
Garage Spaces:
No
Covered Spaces:
N/A
Direction Faces:
West
Pets Allowed:
No
Special Condition:
None
Additional Features:
Garden, Lighting, Sidewalk
Additional Features 2:
Buyer to confirm lease approval requirements and process, if any, with HOA and municipality
Map
- Address2897 THAXTON DR #64
Featured Properties