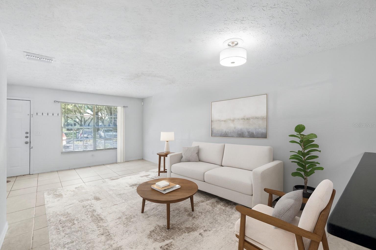
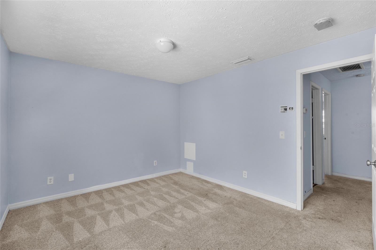
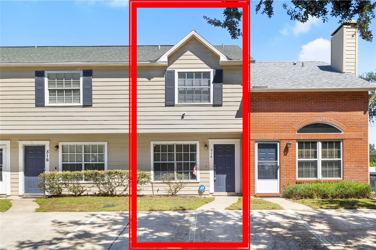
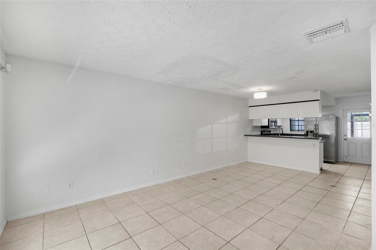
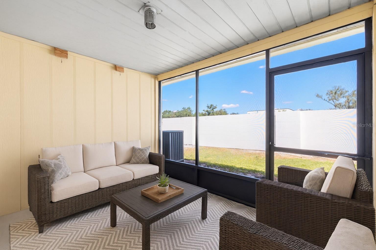
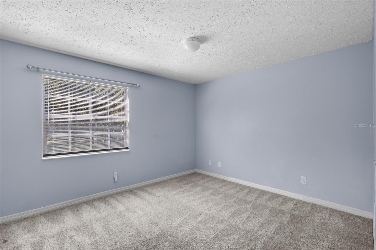
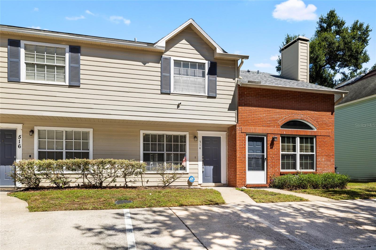
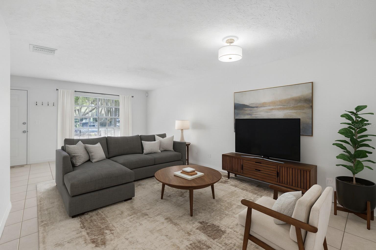
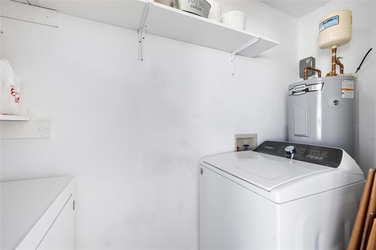
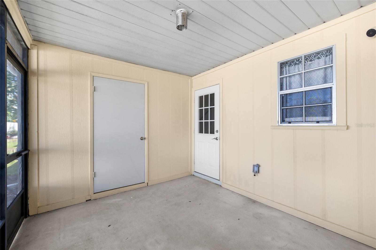
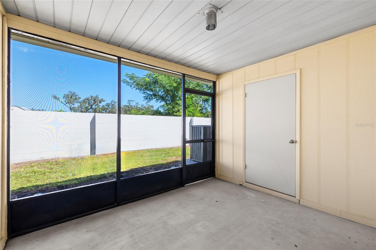
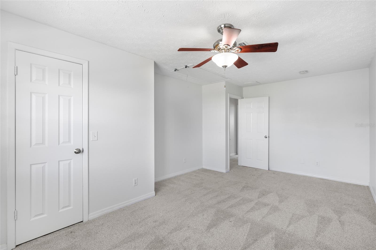
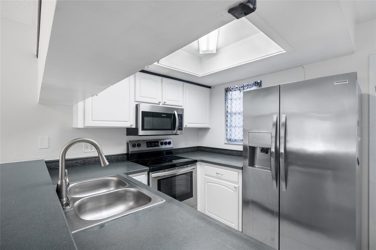
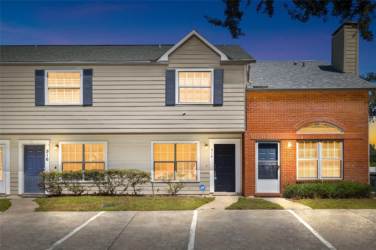
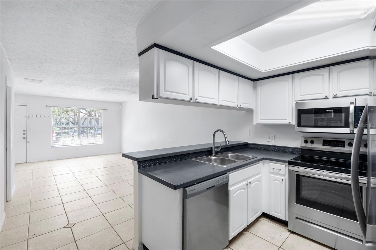
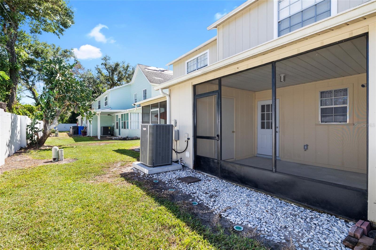
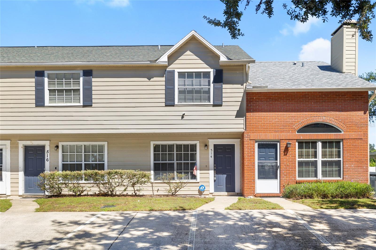
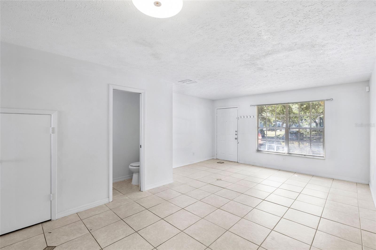
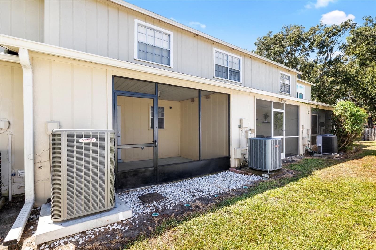
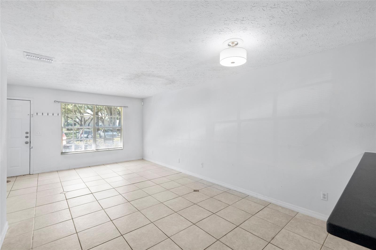
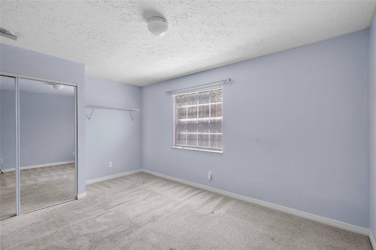
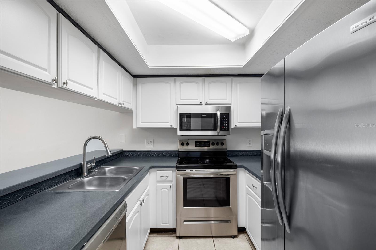
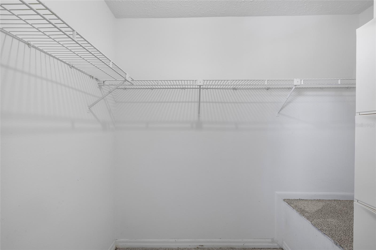
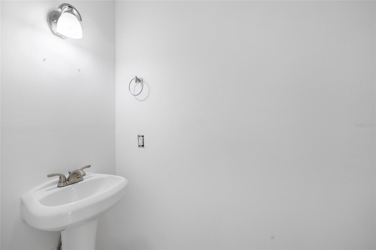
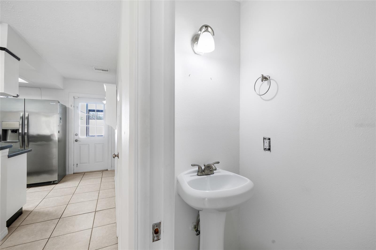
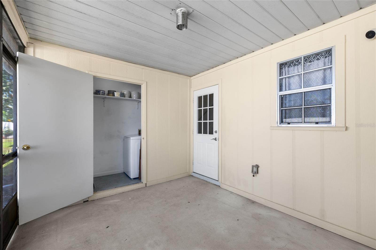
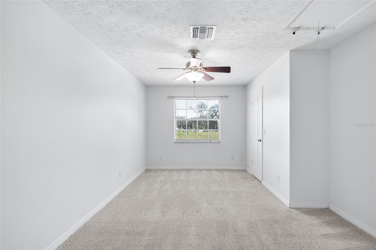
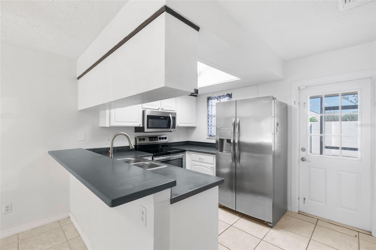
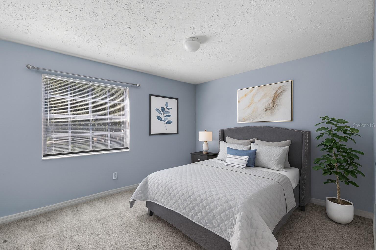
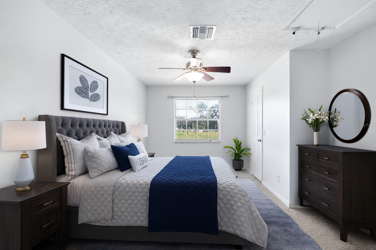
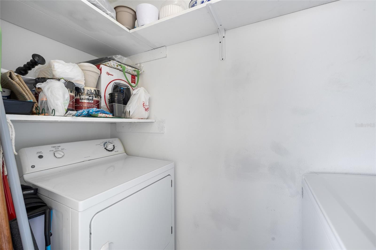
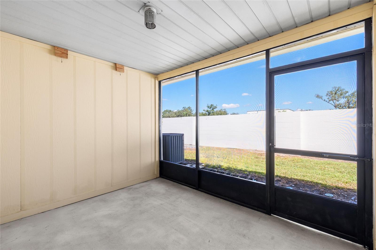
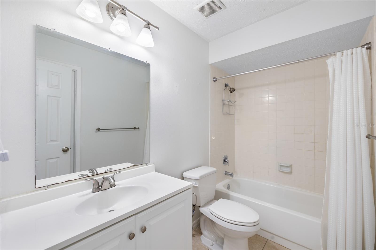
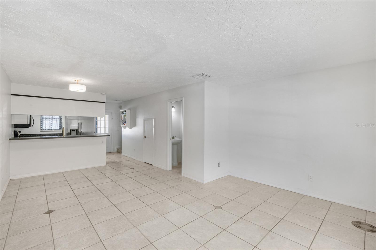
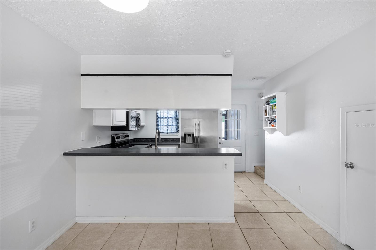
Active
514 OLE PLANTATION DR
$209,900
Features:
Property Details
Remarks
One or more photo(s) has been virtually staged. Charming 2-Bed, 1.5-Bath Townhome in the Heart of Brandon! Welcome to King’s Court Townhomes, where convenience meets comfort! This beautifully maintained home features a new roof (2021), stainless steel appliances (2019), and an inviting open floor plan perfect for modern living. The spacious living room flows seamlessly into the kitchen, complete with a breakfast bar for casual dining. Upstairs, you’ll find two roomy bedrooms with ample closet space, while the included washer and dryer make everyday living a breeze. Step outside to your private screened patio, the perfect spot to unwind or host your next BBQ. Nestled in a prime Brandon location, you’re just minutes from the Crosstown Expressway, Westfield Mall, and endless shopping and dining options. Plus, enjoy the community’s private pool for a refreshing retreat. Whether you’re looking for your next home or a smart investment property, this townhome checks all the boxes. Don’t miss your chance, schedule a showing today!
Financial Considerations
Price:
$209,900
HOA Fee:
141
Tax Amount:
$2439
Price per SqFt:
$205.78
Tax Legal Description:
KING'S COURT TOWNHOMES LOT 9 BLK 3 LESS W 7.48 FT AND LESS E 9.50 FT
Exterior Features
Lot Size:
1155
Lot Features:
N/A
Waterfront:
No
Parking Spaces:
N/A
Parking:
N/A
Roof:
Shingle
Pool:
No
Pool Features:
N/A
Interior Features
Bedrooms:
2
Bathrooms:
2
Heating:
Central
Cooling:
Central Air
Appliances:
Dishwasher, Dryer, Microwave, Refrigerator
Furnished:
No
Floor:
Carpet, Ceramic Tile
Levels:
Two
Additional Features
Property Sub Type:
Townhouse
Style:
N/A
Year Built:
1984
Construction Type:
Stucco, Frame
Garage Spaces:
No
Covered Spaces:
N/A
Direction Faces:
North
Pets Allowed:
Yes
Special Condition:
None
Additional Features:
Courtyard, Storage
Additional Features 2:
ALL LEASE RESTRICTIONS MUST BE INDEPENDENTLY VERIFIED BY THE BUYER AND OR BUYER'S AGENT DURING THE DUE DILIGENCE INSPECTION PERIOD.
Map
- Address514 OLE PLANTATION DR
Featured Properties