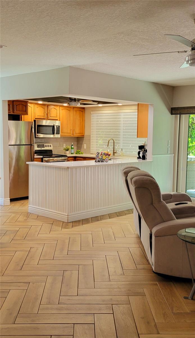


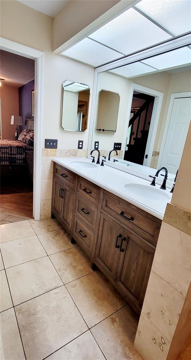

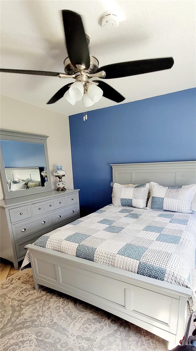

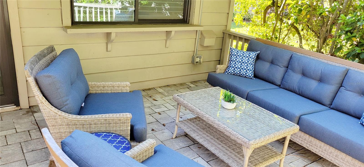



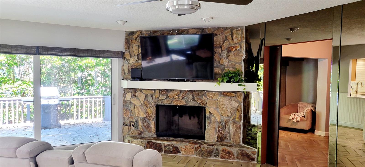

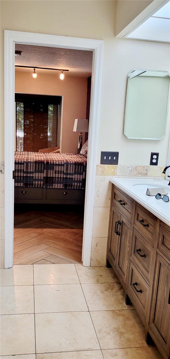
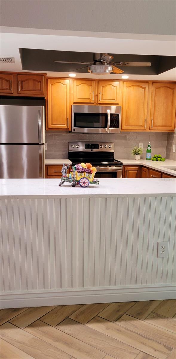



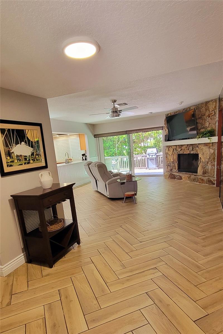
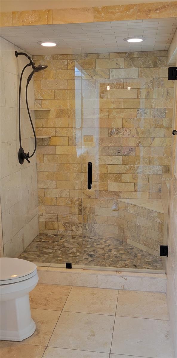


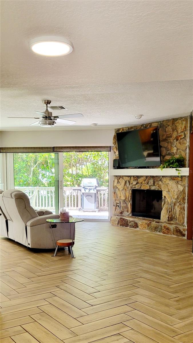

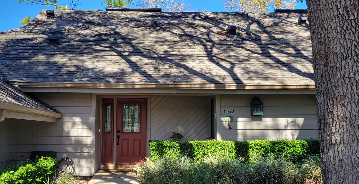

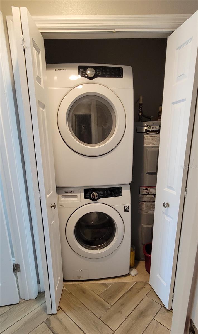
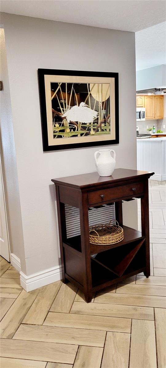
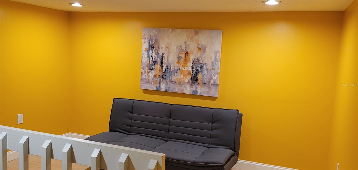
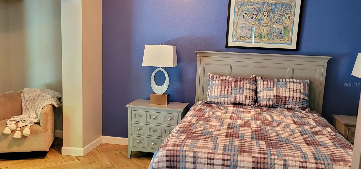
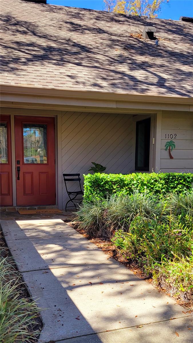
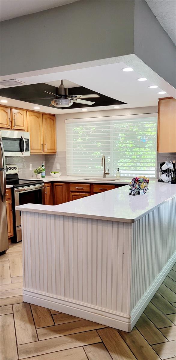
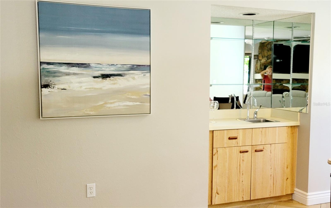
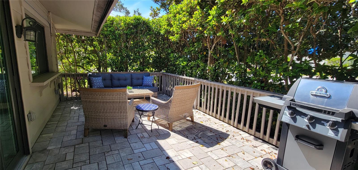
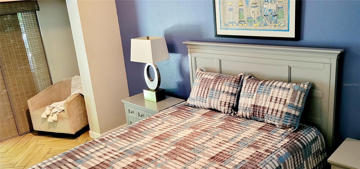


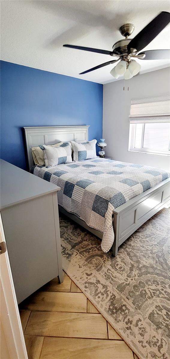
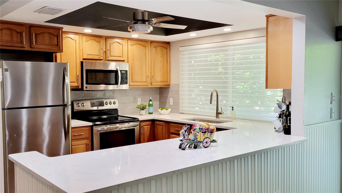
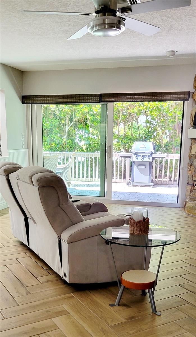
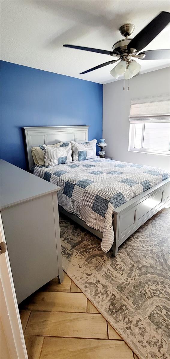
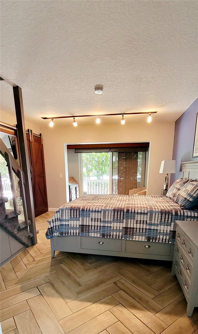

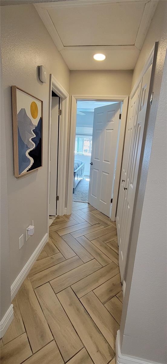
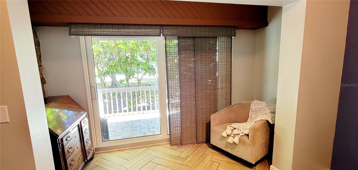
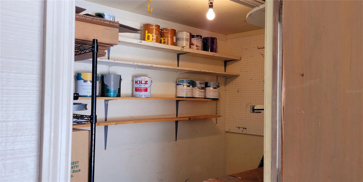
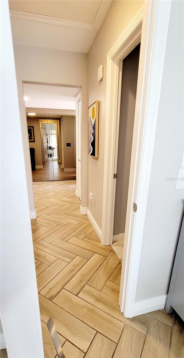
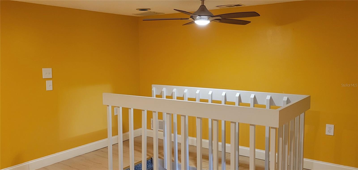
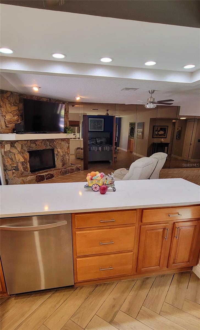

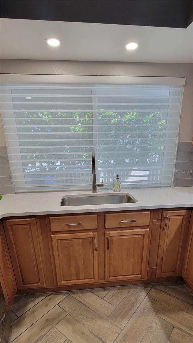
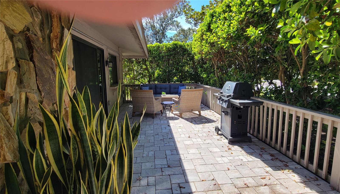
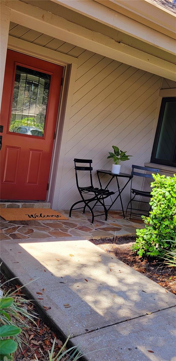
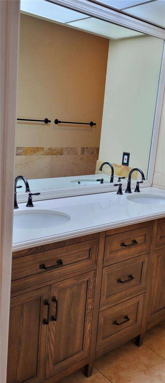

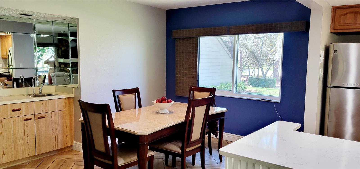

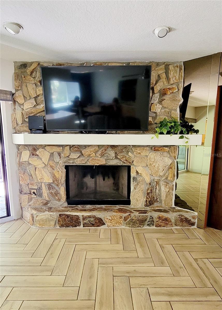
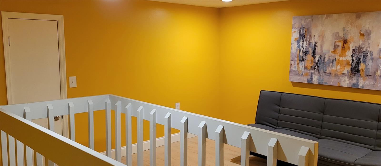


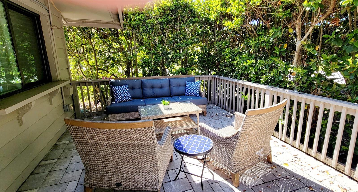

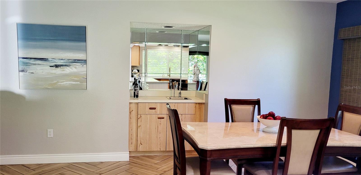




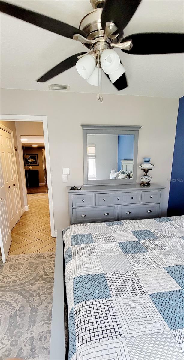
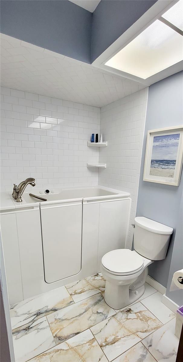
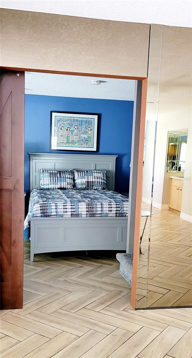
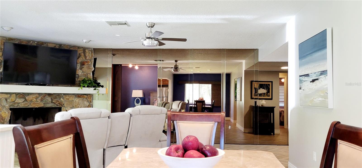
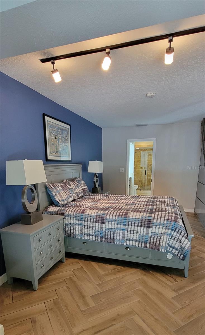
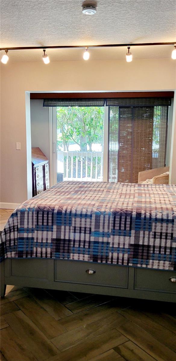

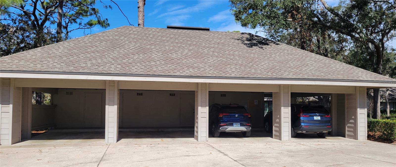
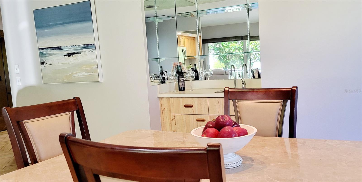
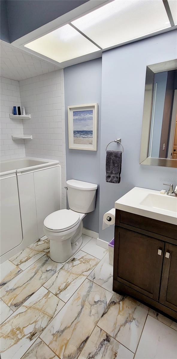


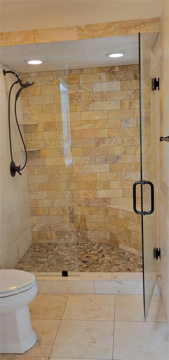
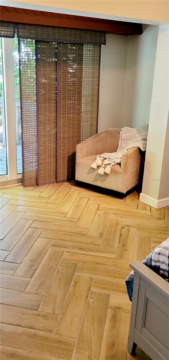
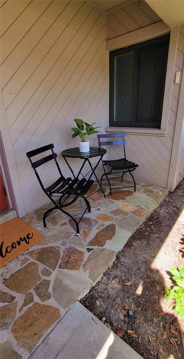




Active
1102 OLD MILL POND RD
$291,500
Features:
Property Details
Remarks
Price reduced!! Welcome home to this cozy villa tucked away in the serene setting of Gleneagles. This villa is completely updated. Walk into a spacious open floor plan with working fireplace. The main area with natural lighting features the dining room with a wet bar. The kitchen is beautifully updated with new quartz counter tops, new backsplash and tray ceiling. The spacious outdoor patio, new pavers, extends to the primary bedroom perfect for entertaining or just relaxing to enjoy your morning coffee or reading a book. The spacious primary bedroom hosts a seating area with access to the back patio. The large primary bathroom is updated with a large walk-in shower and a large walk-in closet. The second bathroom features a walk-in jetted tub for relaxation. There are custom window treatments throughout and are electronically controlled in the living room and primary bedroom. New windows and sliding glass doors. The roof is approximately 5 years old. Carport garage style parking with storage unit for your convenience. This property is conveniently located next door to Innisbrook and famous Copperhead Golf course for the golf enthusiast. There is also easy access to shops, restaurants, beaches and more! Come take a look at this unique charming property and make it your next home.
Financial Considerations
Price:
$291,500
HOA Fee:
561
Tax Amount:
$1165.7
Price per SqFt:
$231.72
Tax Legal Description:
GLENEAGLES CLUSTER HOMES PLAT NO. 2 LOT 34 LESS PART DESC AS FROM MOST N'LY COR OF LOT 35 FOR POB TH N88D04'16"W ALG N'LY BNDRY BETWEEN LOTS 34 & 35 20.52FT TO INT W'LY BNDRY BETWEEN LOTS 34 & 35 TH N44D57' 14"E 14.01FT TH S45D02' 46"E 15.01FT TO POB
Exterior Features
Lot Size:
2418
Lot Features:
N/A
Waterfront:
No
Parking Spaces:
N/A
Parking:
N/A
Roof:
Shingle
Pool:
No
Pool Features:
N/A
Interior Features
Bedrooms:
2
Bathrooms:
2
Heating:
Central
Cooling:
Central Air
Appliances:
Convection Oven, Dishwasher, Disposal, Dryer, Exhaust Fan, Microwave, Range Hood, Refrigerator, Washer
Furnished:
No
Floor:
Tile, Travertine
Levels:
One
Additional Features
Property Sub Type:
Villa
Style:
N/A
Year Built:
1978
Construction Type:
Block, Frame
Garage Spaces:
No
Covered Spaces:
N/A
Direction Faces:
Southeast
Pets Allowed:
Yes
Special Condition:
None
Additional Features:
Rain Gutters, Sliding Doors, Storage
Additional Features 2:
Buyer's agent and buyer to verify leasing process
Map
- Address1102 OLD MILL POND RD
Featured Properties