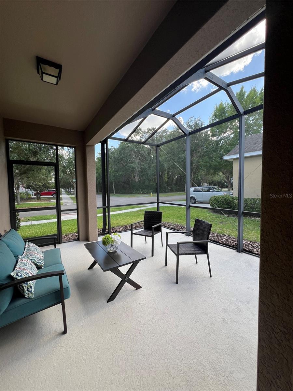
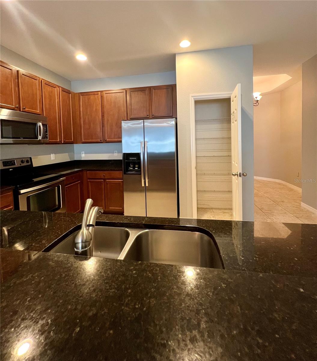
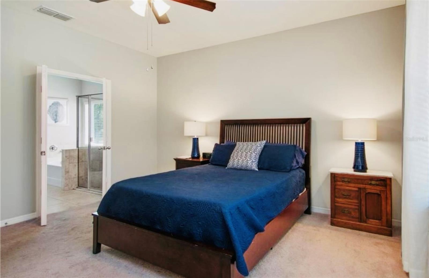
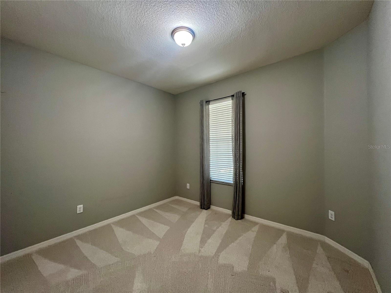
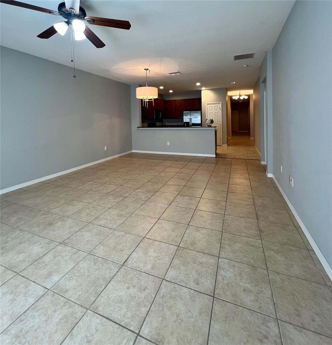
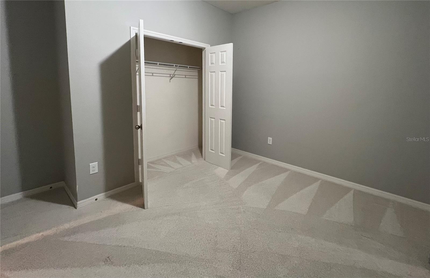
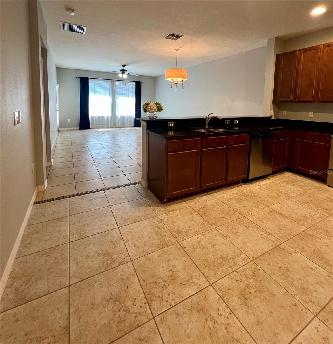
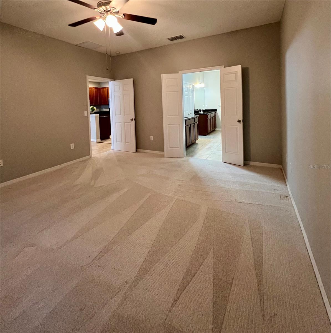
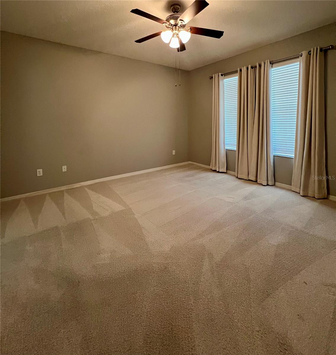
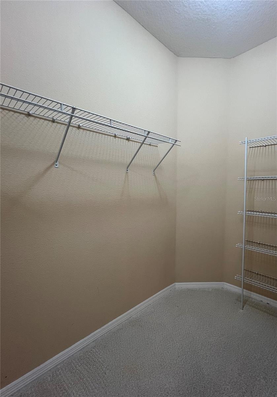
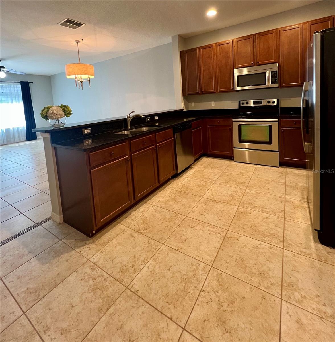
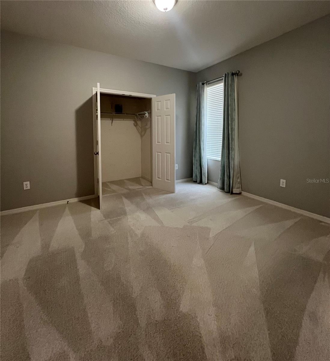
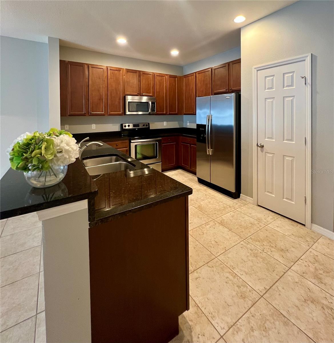
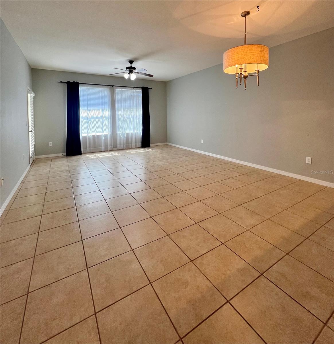
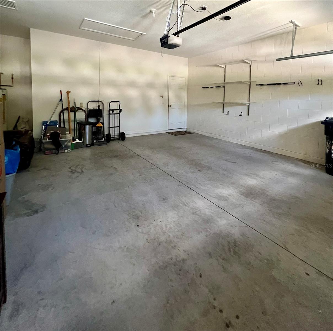
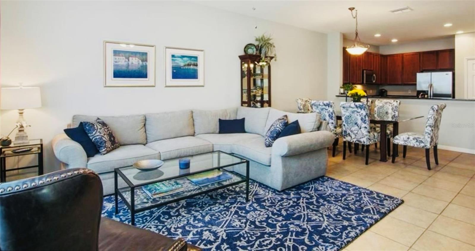
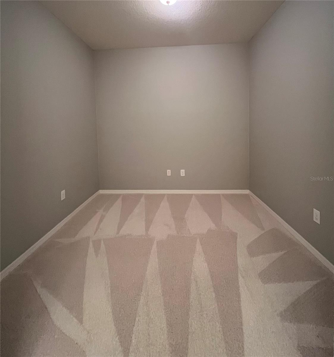
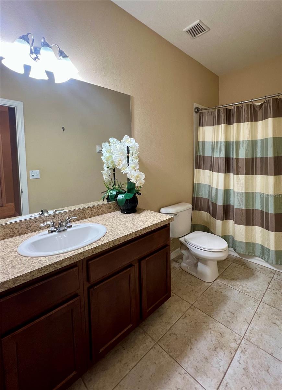
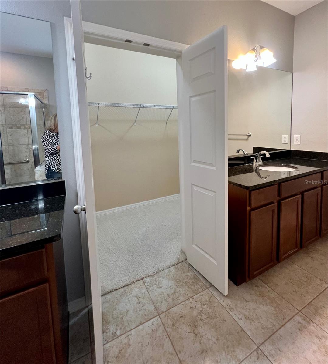
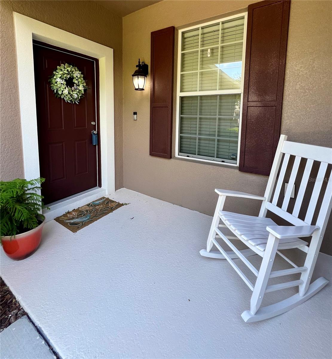
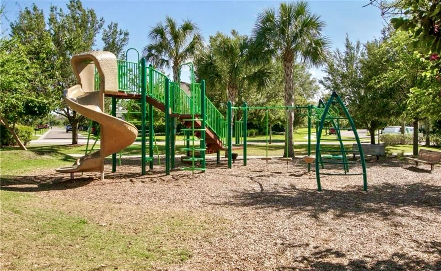
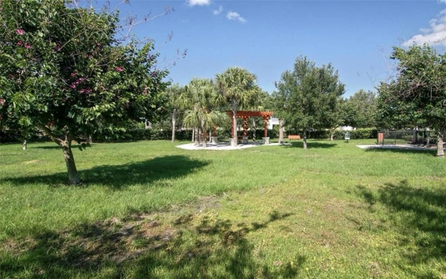
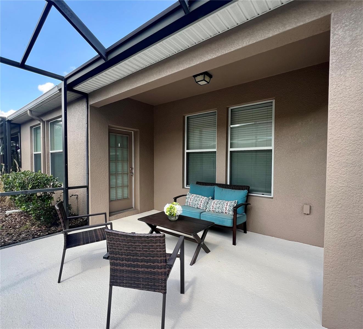
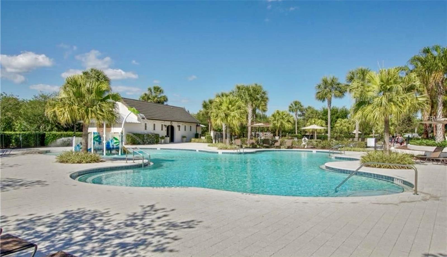
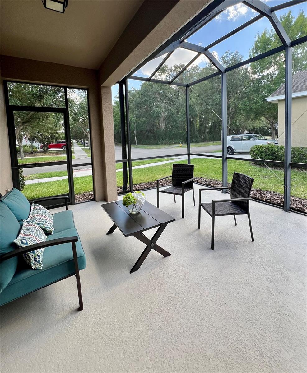
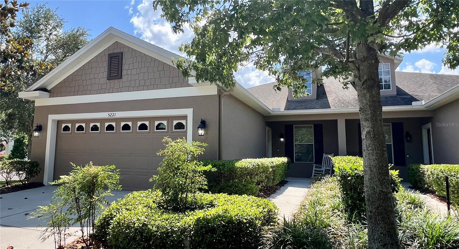
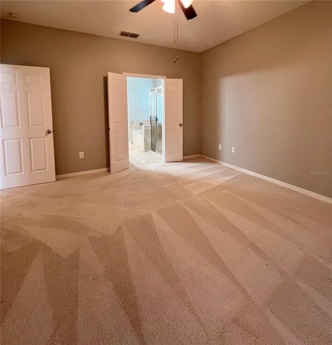
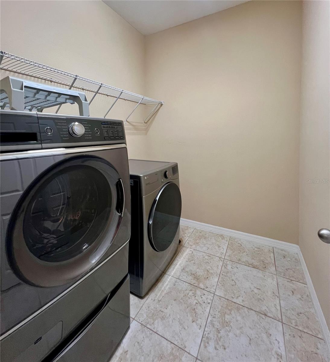
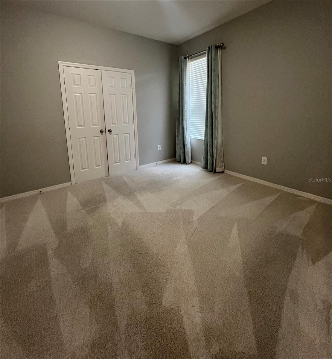
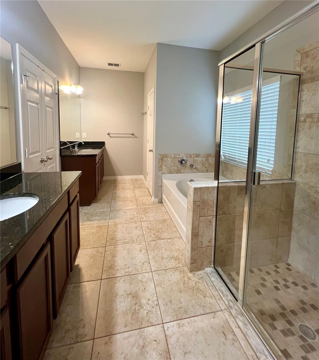
Active
5221 BANNISTER PARK LN
$355,000
Features:
Property Details
Remarks
One or more photo(s) has been virtually staged. WOW- priced below $200/square foot. You will not find a better value in FishHawk Ranch and Starling! Discover this stunning one-story, MAINTENANCE FREE villa on a spacious corner lot in the highly sought-after Starling at FishHawk Ranch — pristine and MOVE IN READY ! Designed with energy efficiency in mind, this home features double-pane insulated windows and R-38 attic insulation. The open and airy GREAT ROOM floor plan includes three bedrooms, PLUS an OFFICE and two full bathrooms, plus a FULL 2 CAR GARAGE.. Relax and enjoy the benefits of maintenance free living- SELLER WILL PAY OFF RESERVE assessment so you can enjoy the super low, monthly HOA fee. With IMMEDIATE AVAILABILITY, this villa is ready to go! The kitchen is loaded with upgrades, including 42" maple cabinetry, granite countertops with an undermount double sink, stainless steel appliances, 18" ceramic tile flooring, recessed lighting, a full pantry, and a breakfast bar overlooking the expansive great room. Ceramic tile floors extend into the great room and all wet areas for added style and durability. The master suite boasts a luxurious bath complete with dual granite-topped vanities, a garden tub, a separate walk-in shower, a private water closet, and a huge walk-in closet. The second full bathroom is conveniently located between the two additional bedrooms. Homeowners in FishHawk Ranch have access to extensive amenities including multiple pools, tennis courts, dog parks, a skate park, playgrounds and club houses. Zoned for the area’s top rated schools including Randle Middle School with an 8/10 rating and Newsom High School with a 9/10 rating. Relax with your morning coffee and enjoy tranquil Florida evenings on the 16x16 screened lanai. LOW MONTHLY FEE covers lawn care, exterior painting, and roof replacement.
Financial Considerations
Price:
$355,000
HOA Fee:
140
Tax Amount:
$2660
Price per SqFt:
$192.93
Tax Legal Description:
STARLING AT FISHHAWK PHASE IA LOT 14 BLOCK 46
Exterior Features
Lot Size:
5626
Lot Features:
Landscaped, Paved
Waterfront:
No
Parking Spaces:
N/A
Parking:
N/A
Roof:
Shingle
Pool:
No
Pool Features:
N/A
Interior Features
Bedrooms:
3
Bathrooms:
2
Heating:
Electric
Cooling:
Central Air
Appliances:
Dishwasher, Disposal, Electric Water Heater, Gas Water Heater, Ice Maker, Microwave, Range, Refrigerator
Furnished:
No
Floor:
Carpet, Tile
Levels:
One
Additional Features
Property Sub Type:
Villa
Style:
N/A
Year Built:
2011
Construction Type:
Block
Garage Spaces:
Yes
Covered Spaces:
N/A
Direction Faces:
East
Pets Allowed:
No
Special Condition:
None
Additional Features:
Rain Gutters, Sidewalk
Additional Features 2:
Please verify all rules with HOA
Map
- Address5221 BANNISTER PARK LN
Featured Properties