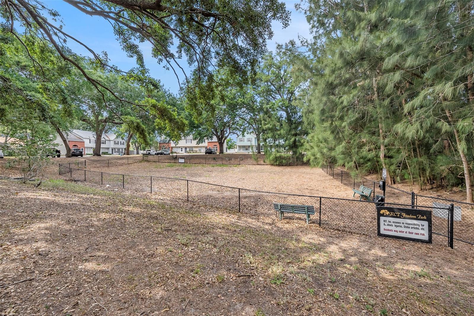
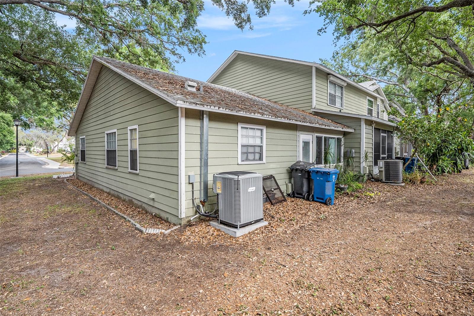
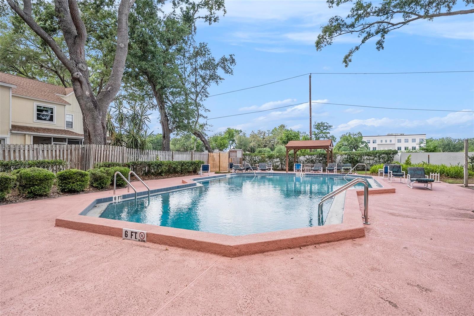
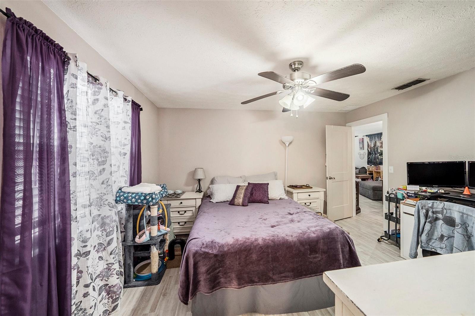
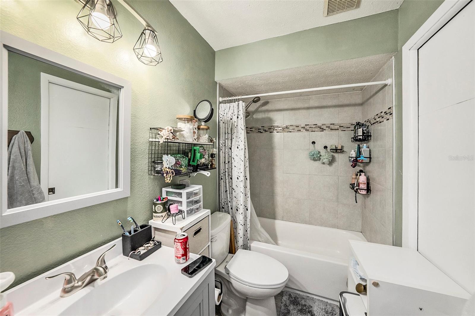
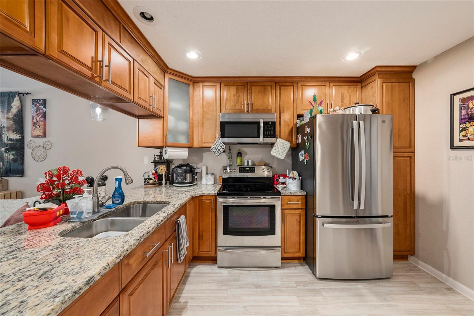
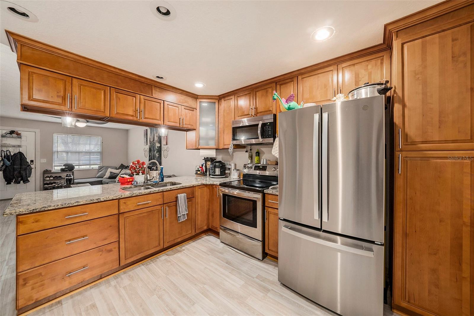
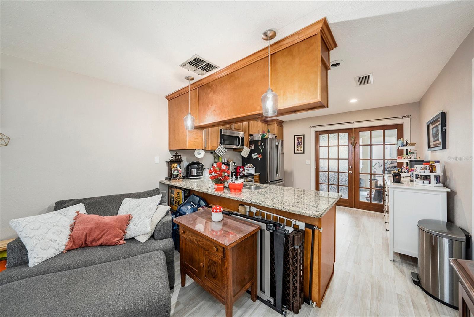
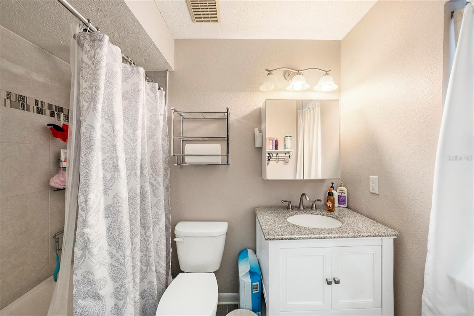
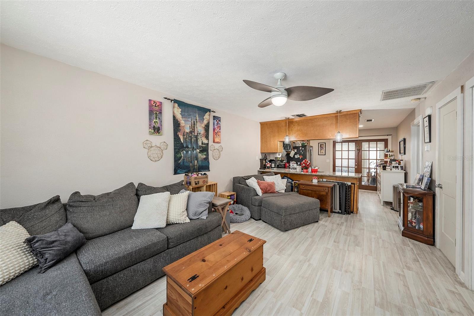
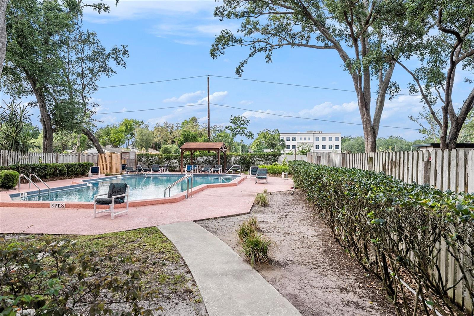
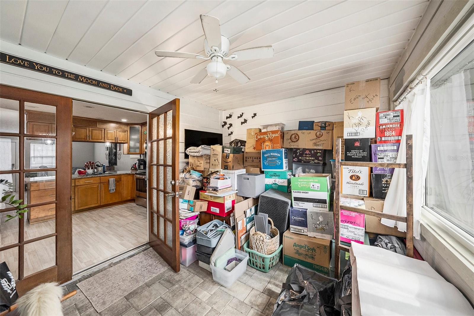
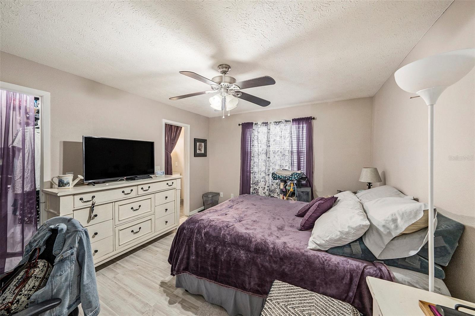
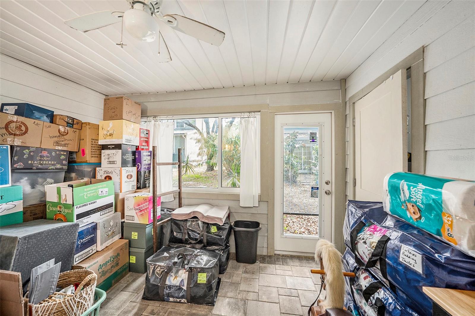
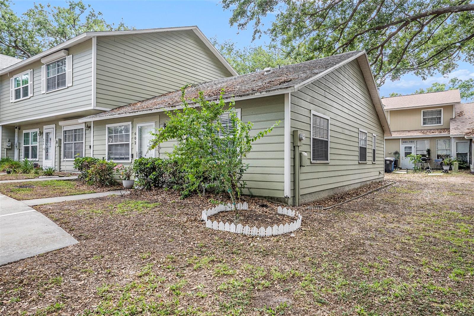
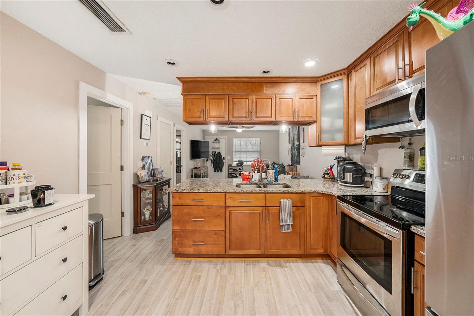
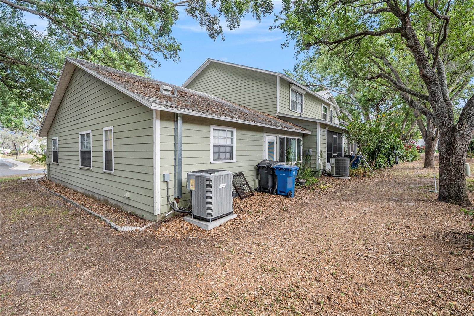
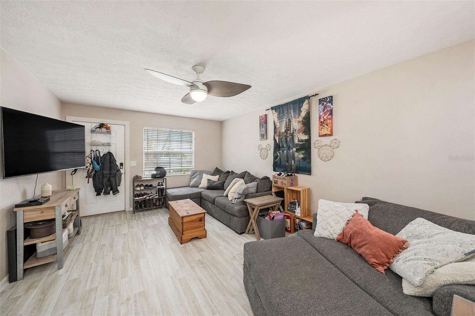
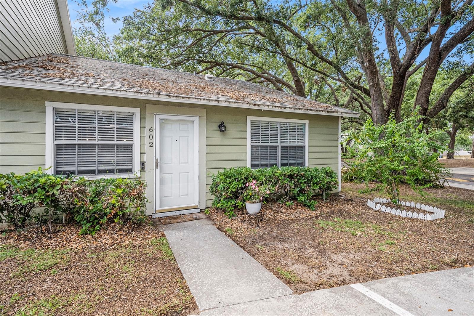
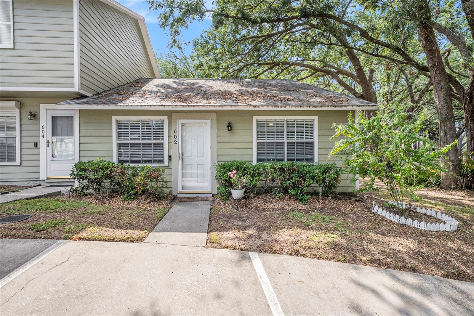
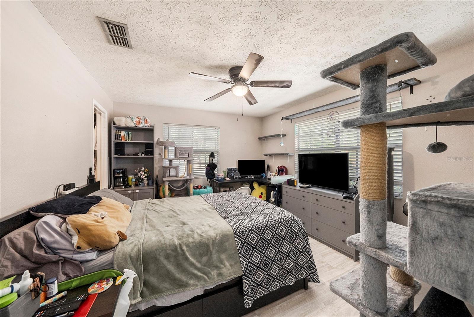
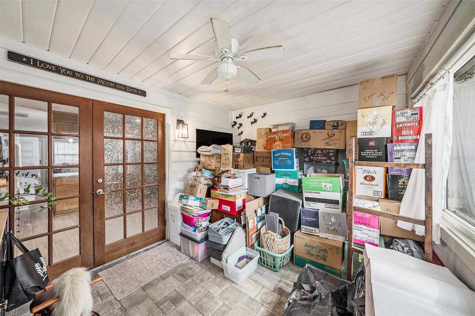
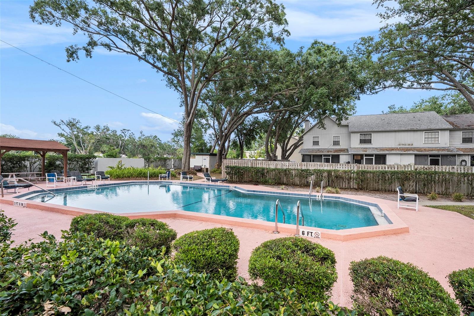
Active
602 LYNCHBURG DR
$225,000
Features:
Property Details
Remarks
Charming 2-Bed, 2-Bath Corner Villa in Prime Brandon Location Welcome to this beautifully situated single-story, end-unit villa in the tranquil and highly sought-after Kings Court Townhomes. Nestled in central South Brandon, this home offers the perfect blend of convenience and comfort—just minutes from top-rated restaurants, shopping centers, and with easy access to the Crosstown Expressway, I-75, and I-4. Commuting to Tampa is effortless, and the Gulf beaches are only about 45 minutes away. This spacious 2-bedroom, 2-bath home features a well-designed layout with updated flooring, a modernized kitchen, fresh interior paint, and a brand-new A/C unit with all-new ductwork installed in 2024. The roof was replaced in 2018, and the low HOA makes this home a smart choice for both homeowners and investors. Inside, you’ll find generous walk-in closets, an indoor laundry room, and a versatile bonus room that can be used as a home office, guest space, or entertainment area. Two assigned parking spaces are located right outside your front door, along with plenty of guest parking. Just steps from your front door, the community pool offers a relaxing escape, while the peaceful surroundings create a quiet, private atmosphere. This pet-friendly community also includes a dog park, perfect for your furry friends. This property truly combines an unbeatable location with a comfortable, low-maintenance lifestyle. Don’t miss your chance to own a centrally located, one-story villa-style townhome in one of Brandon’s most desirable communities. Schedule your showing today!
Financial Considerations
Price:
$225,000
HOA Fee:
141
Tax Amount:
$969
Price per SqFt:
$258.62
Tax Legal Description:
KING'S COURT TOWNHOMES LOT 11 BLOCK 7 LESS S .13 FT THEREOF
Exterior Features
Lot Size:
4786
Lot Features:
N/A
Waterfront:
No
Parking Spaces:
N/A
Parking:
N/A
Roof:
Shingle
Pool:
No
Pool Features:
N/A
Interior Features
Bedrooms:
2
Bathrooms:
2
Heating:
Central
Cooling:
Central Air
Appliances:
Dryer, Range, Refrigerator, Washer
Furnished:
No
Floor:
Ceramic Tile, Luxury Vinyl
Levels:
One
Additional Features
Property Sub Type:
Villa
Style:
N/A
Year Built:
1985
Construction Type:
Stucco, Vinyl Siding
Garage Spaces:
No
Covered Spaces:
N/A
Direction Faces:
East
Pets Allowed:
Yes
Special Condition:
None
Additional Features:
Other
Additional Features 2:
See county and Association for lease restrictions.
Map
- Address602 LYNCHBURG DR
Featured Properties