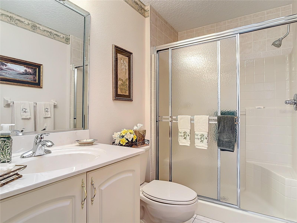
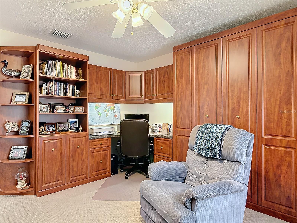
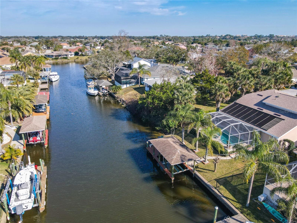
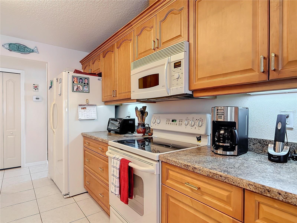
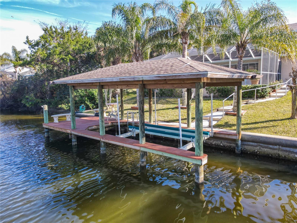
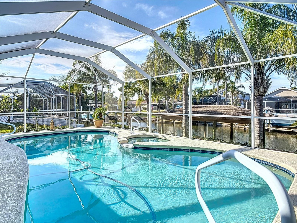
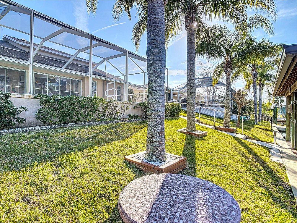
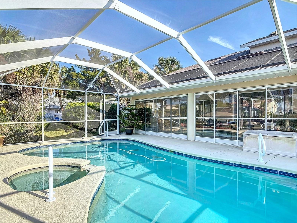
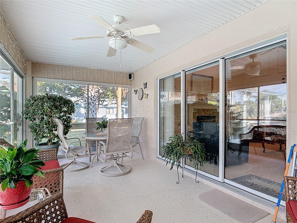
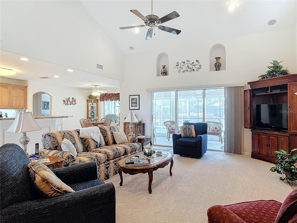
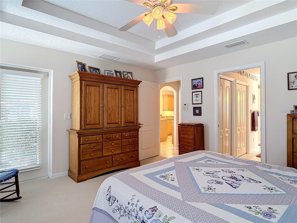
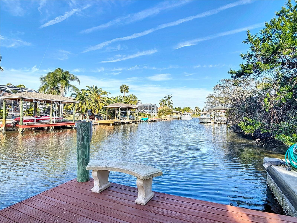
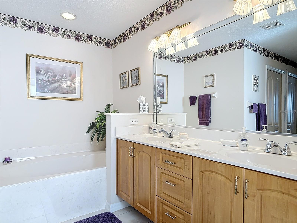
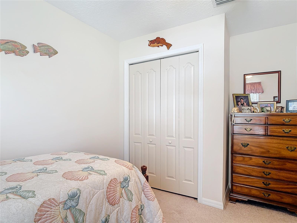
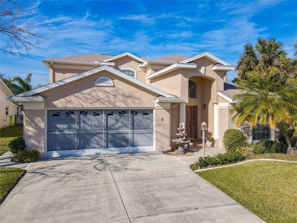
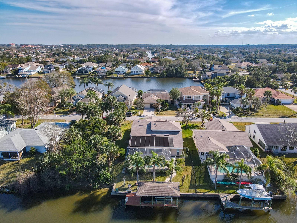
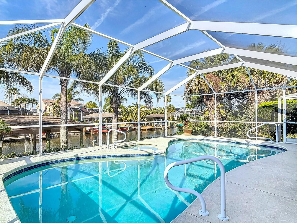
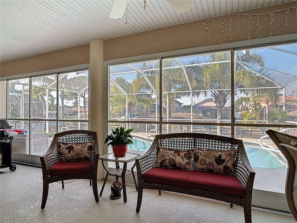
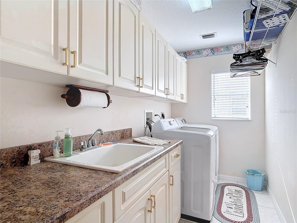
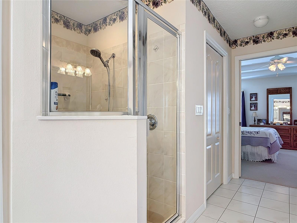
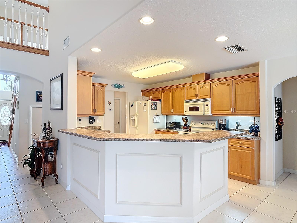
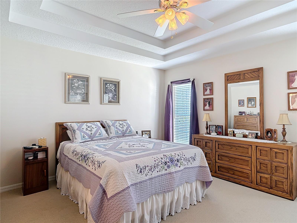
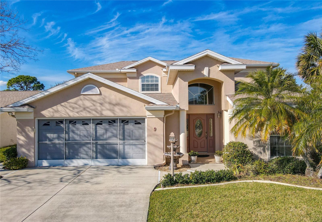
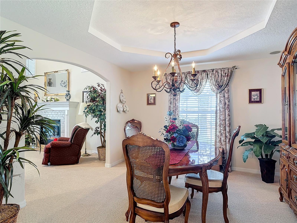
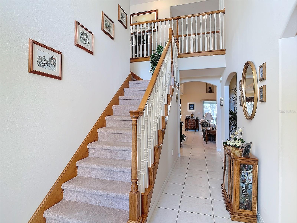
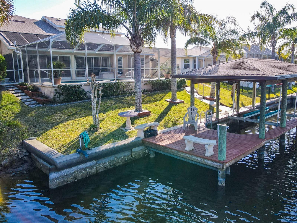
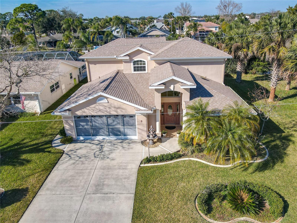
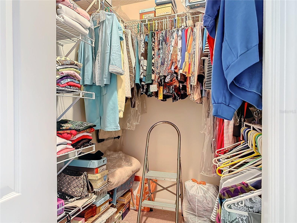
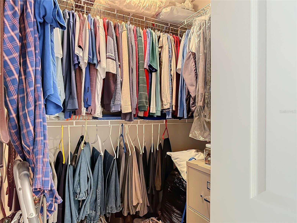
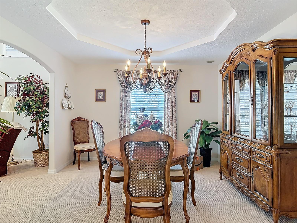
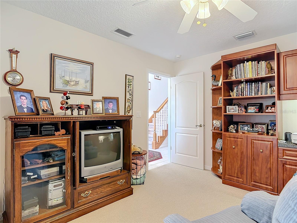
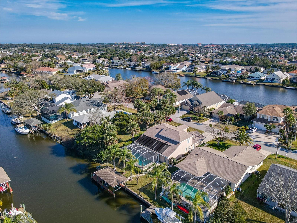
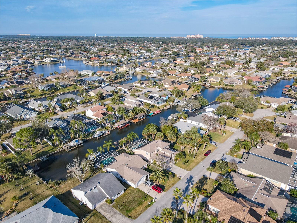
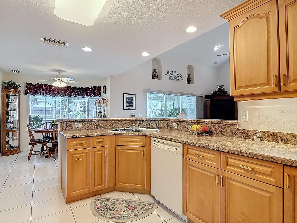
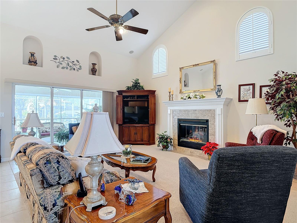
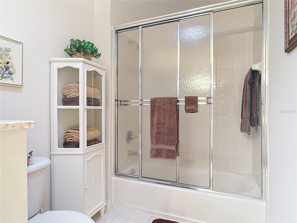
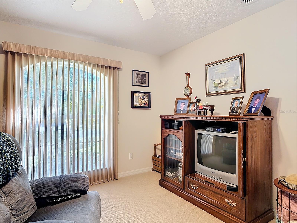
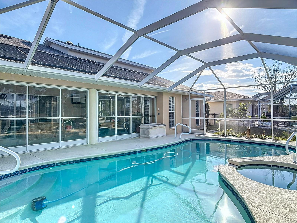
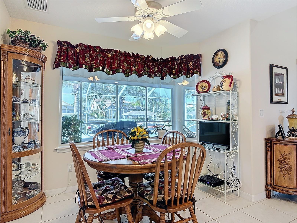
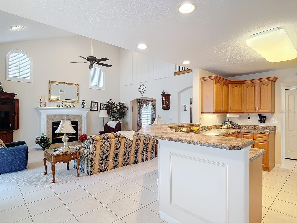
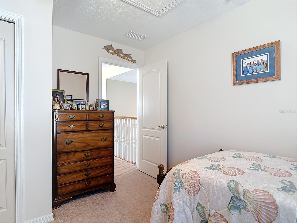
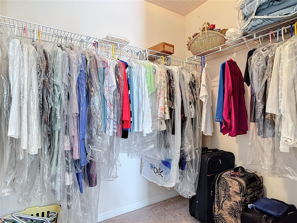
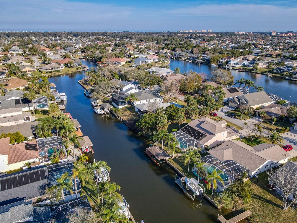
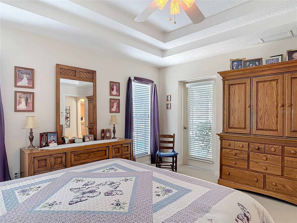
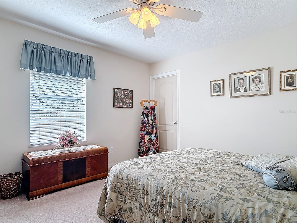
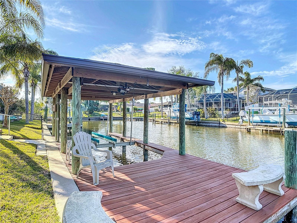
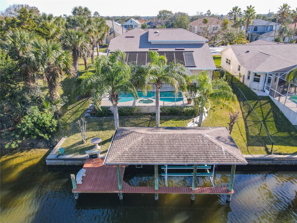
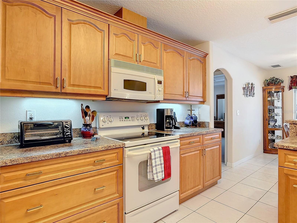
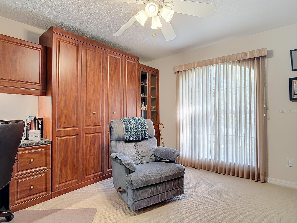
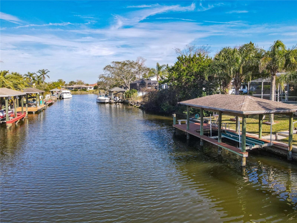
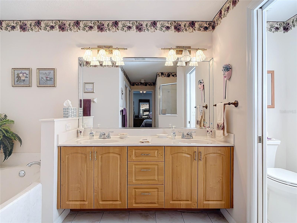
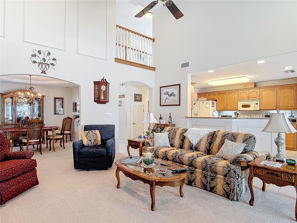
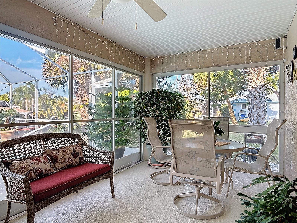
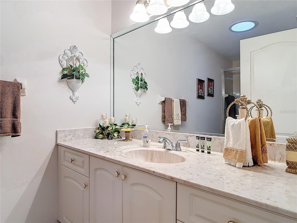
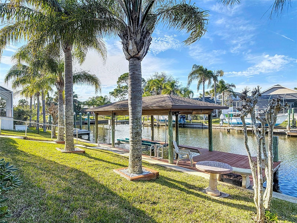
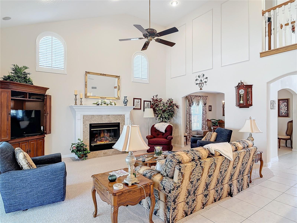
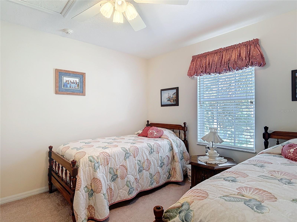
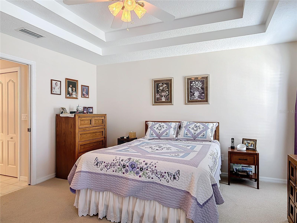
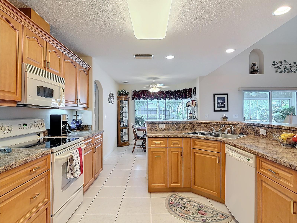
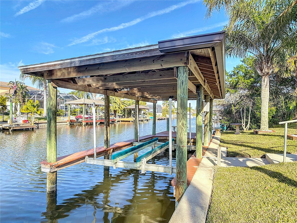
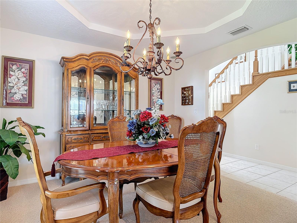
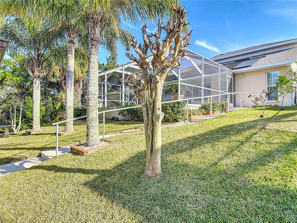
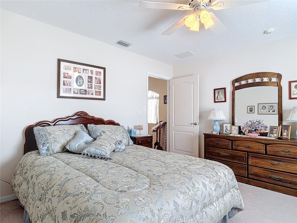
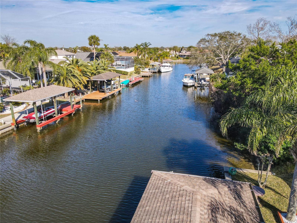
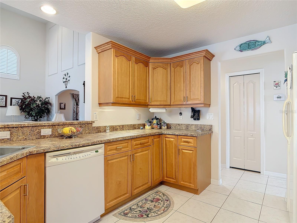
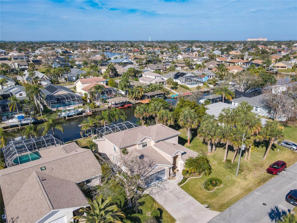
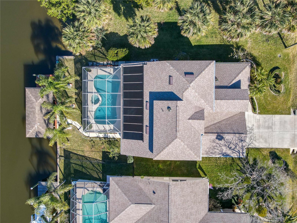
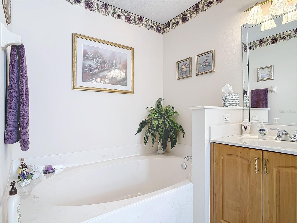
Active
9 CEDAR HOLLOW CT
$778,000
Features:
Property Details
Remarks
It does not get much better than this ! A Lancia custom built home on a saltwater canal in Sailboat Country. The original owners have meticulously maintained this saltwater pool home. The moment you step into this beautiful home you will be amazed with the quality of craftsmanship. This home has 3 bedrooms, 3 full bathrooms, 2 car oversized garage and a large laundry room with lots of built in cabinets for lots of storage. The large Primary bedroom with a double tray ceiling is located on the FIRST FLOOR. Their Primary Bath has a double sink vanity, a water closet, a tub and a separate shower. The Primary bedroom, kitchen, breakfast nook and family room all overlook the pool and saltwater canal. The family room adjacent to the kitchen has an electric fireplace and is the favorite place where friends gather. The second bathroom and office with the custom-built wall unit with desk and Murphy Queen bed are located near the front entrance. The second and third bedroom can be found at the top of a very elegant stairway with a wooden banister with spindles. The second bedroom has a large walk in closet. There is another room 8'x12' that the owners use as a craft/hobby room. Beside this room is the third full bathroom and the third bedroom. This home is a boaters dream. Palm Coast has 26 miles of saltwater canals and this home is located in Sailboat Country. Only a few minutes to the Intracoastal waterway.
Financial Considerations
Price:
$778,000
HOA Fee:
N/A
Tax Amount:
$4307
Price per SqFt:
$308.12
Tax Legal Description:
PALM COAST SECT 14 BL 2 LT 207 OR 154 PG 294 OR 525 PG 1732(DC) OR 534 PG 1518 OR 535 PG 453 (ACM) OR 698 PG 1519 OR 764 PG 1947
Exterior Features
Lot Size:
7500
Lot Features:
City Limits, Landscaped, Street Dead-End, Paved
Waterfront:
Yes
Parking Spaces:
N/A
Parking:
Garage Door Opener, Ground Level
Roof:
Shingle
Pool:
Yes
Pool Features:
Gunite, Heated, In Ground, Salt Water, Screen Enclosure, Solar Heat
Interior Features
Bedrooms:
3
Bathrooms:
3
Heating:
Heat Pump
Cooling:
Central Air
Appliances:
Dishwasher, Disposal, Dryer, Electric Water Heater, Microwave, Range, Refrigerator, Washer, Water Softener
Furnished:
Yes
Floor:
Carpet, Tile
Levels:
Two
Additional Features
Property Sub Type:
Single Family Residence
Style:
N/A
Year Built:
2004
Construction Type:
Block, Stucco
Garage Spaces:
Yes
Covered Spaces:
N/A
Direction Faces:
South
Pets Allowed:
No
Special Condition:
None
Additional Features:
Private Mailbox, Sliding Doors
Additional Features 2:
N/A
Map
- Address9 CEDAR HOLLOW CT
Featured Properties