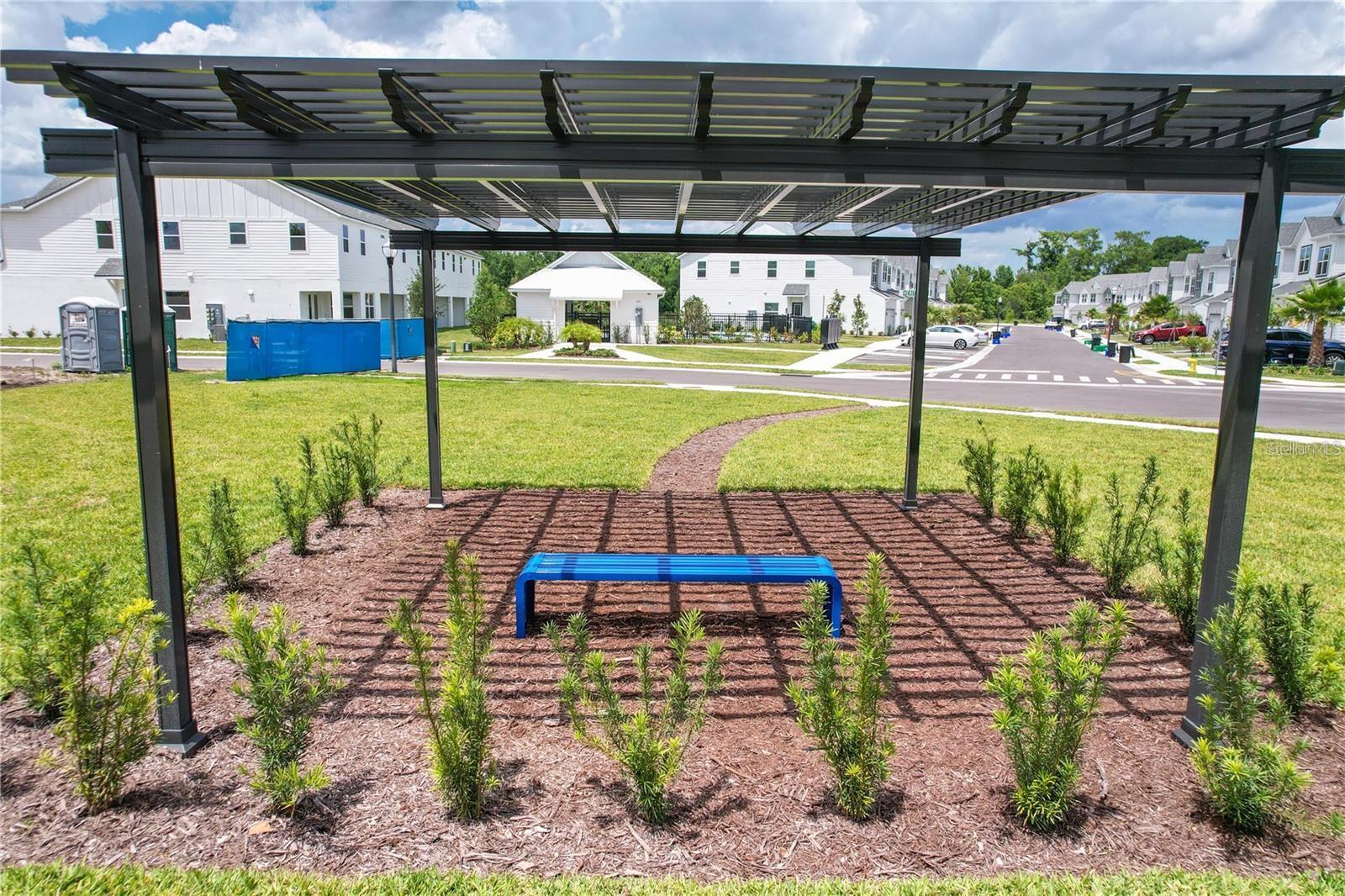
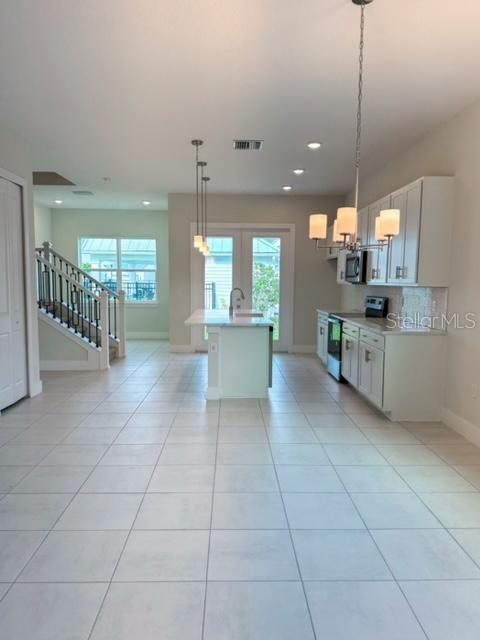
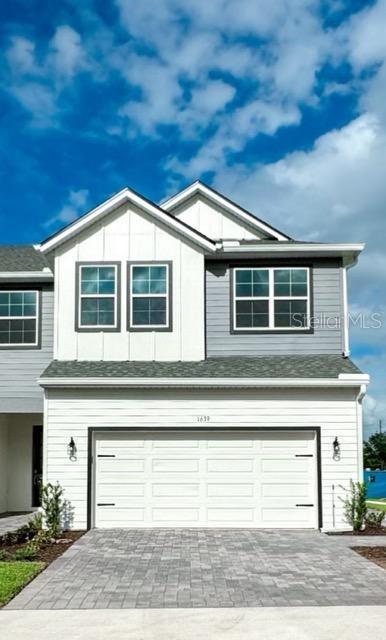
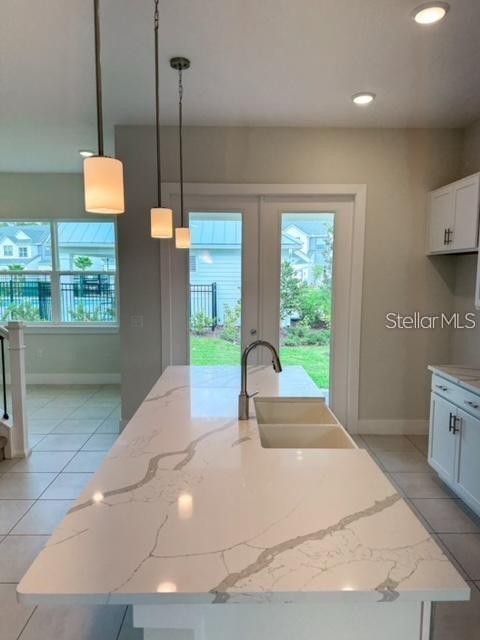
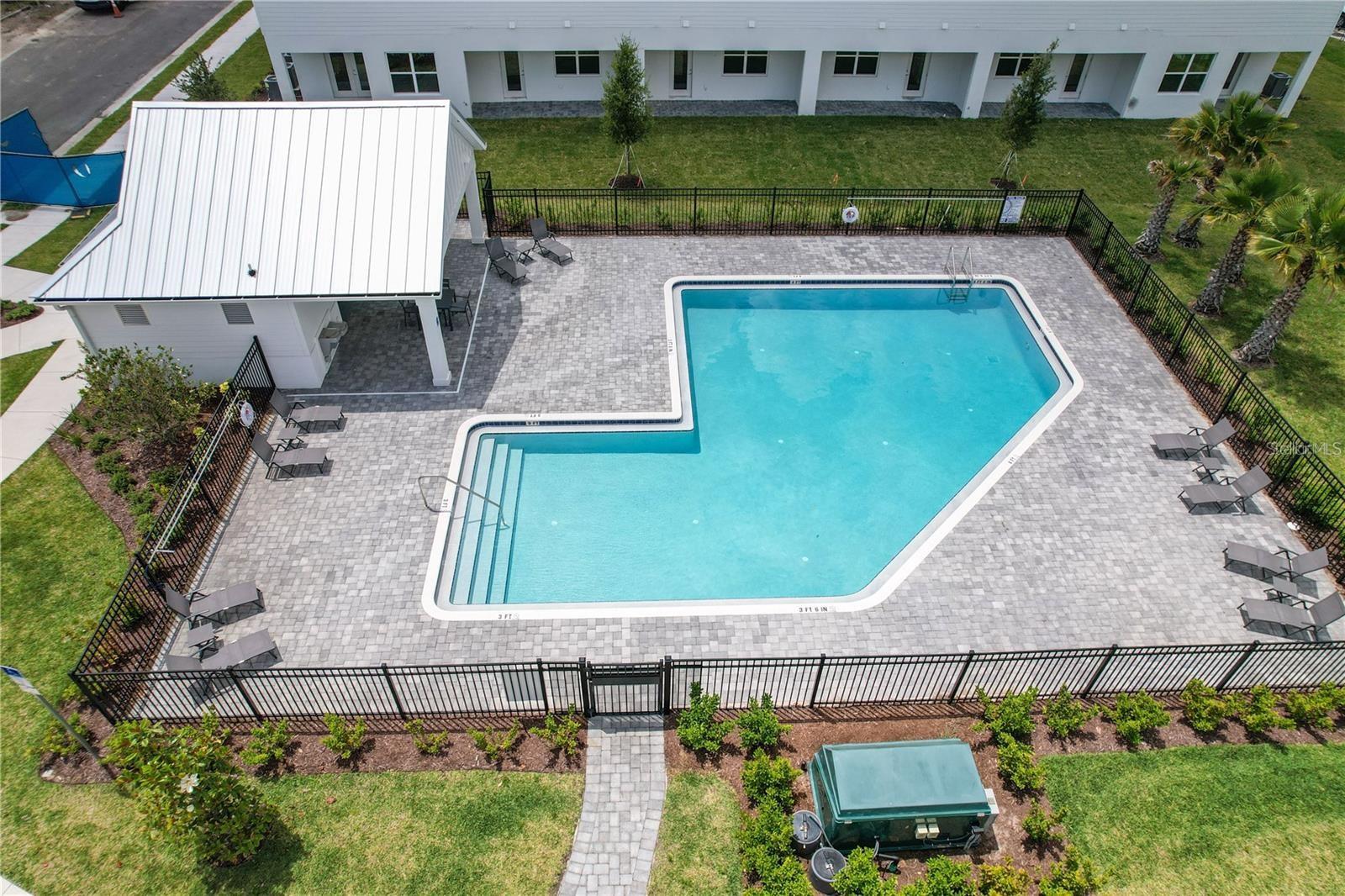
Active
1533 HERITAGE PL
$507,900
Features:
Property Details
Remarks
Brand new home for immediate move in. Location! Location! Location! Beautiful luxury private gated community with community pool. Oviedo, FL was recently awarded the title of “One of the Best Cities to Live” and also "A" Rated Schools. Minutes from Hwy 417 and desirable downtown Winter Park, UCF, Siemens, close to shopping and restaurants. Get ready to fall in love with the open living space with 10 ft ceilings downstairs of the Magnolia Model. This plan features 3 bedrooms, 2 ½ baths, 2 car garage, and an upstairs loft almost 2,000 sq ft. You’ll find the kitchen open to the family room. This space showcases 42" cabinets, quartz countertops, stainless steel appliances, a closet pantry, and an island with seating area. Off the great room you’ll find the lanai with your own backyard. Upstairs 9 ft ceilings, you will find the secondary bedrooms located in the back of the home from the owner’s suite that is found in the front. The owner’s suite provides an oversized walk-in closet and an en-suite bathroom with a double sink and quartz countertops upstairs. All home and community information, including pricing, features, terms, availability, and amenities, are subject to change and prior sale at any time without notice or obligation. Please note that no representations or warranties are made regarding school districts or school assignments; you should conduct your own investigation regarding current and future schools and school boundaries.
Financial Considerations
Price:
$507,900
HOA Fee:
350
Tax Amount:
$326.29
Price per SqFt:
$258.6
Tax Legal Description:
LOT 54 BRENTWOOD LANDING PB 87 PGS 97-98
Exterior Features
Lot Size:
22
Lot Features:
Corner Lot, Cul-De-Sac, City Limits, In County, Landscaped, Sidewalk, Paved, Private
Waterfront:
No
Parking Spaces:
N/A
Parking:
Driveway, Garage Door Opener
Roof:
Shingle
Pool:
No
Pool Features:
Deck, In Ground
Interior Features
Bedrooms:
3
Bathrooms:
3
Heating:
Central
Cooling:
Central Air
Appliances:
Dishwasher, Disposal, Electric Water Heater, Exhaust Fan, Microwave, Range
Furnished:
Yes
Floor:
Carpet, Ceramic Tile, Tile
Levels:
Two
Additional Features
Property Sub Type:
Townhouse
Style:
N/A
Year Built:
2025
Construction Type:
Block, Stucco, Frame
Garage Spaces:
Yes
Covered Spaces:
N/A
Direction Faces:
North
Pets Allowed:
No
Special Condition:
None
Additional Features:
Lighting, Private Mailbox, Sidewalk, Sliding Doors, Sprinkler Metered
Additional Features 2:
All leases shall be in writing. No lease shall be made for a term of less than twelve (12) months. Within fifteen (15) days after the commencement of any lease, Owner shall provide the Association with said lease agreement.
Map
- Address1533 HERITAGE PL
Featured Properties