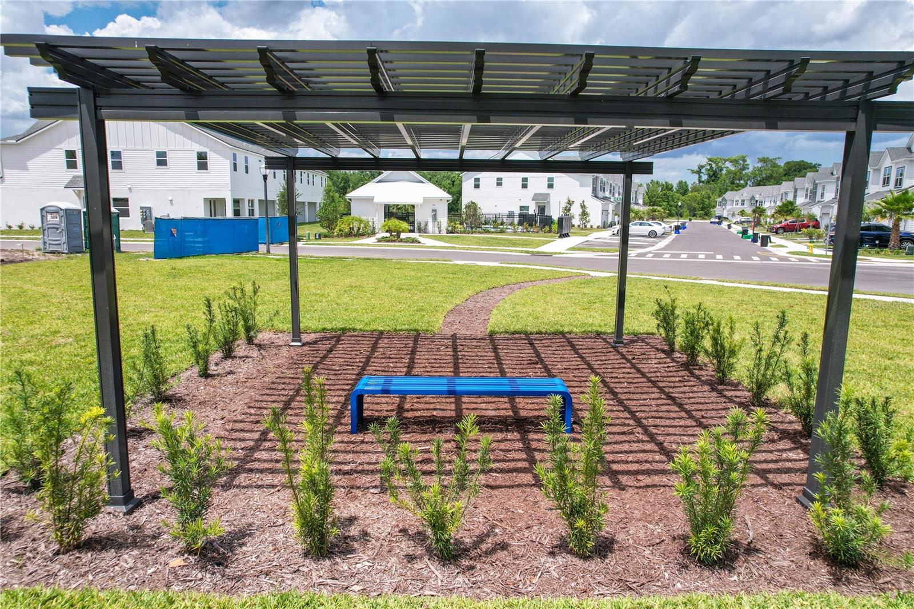
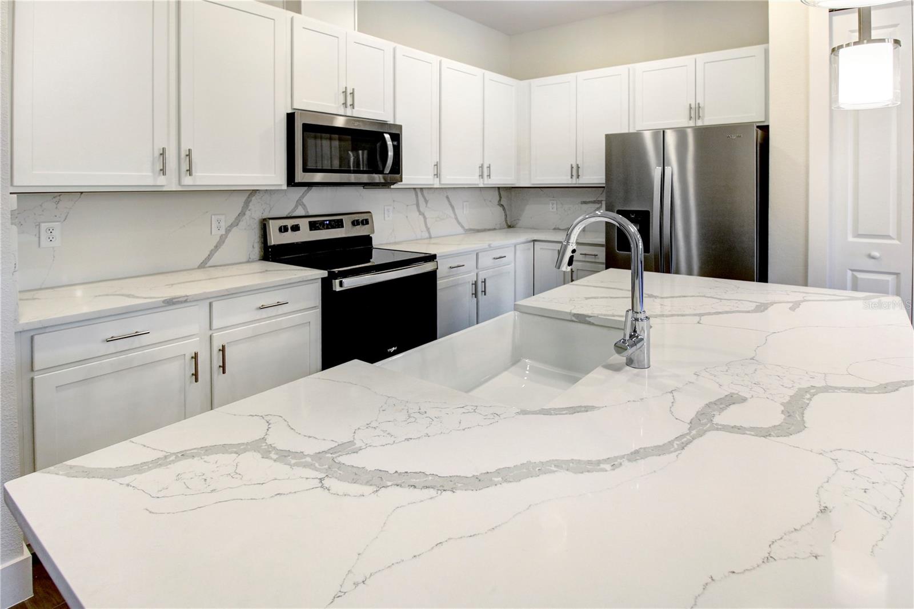
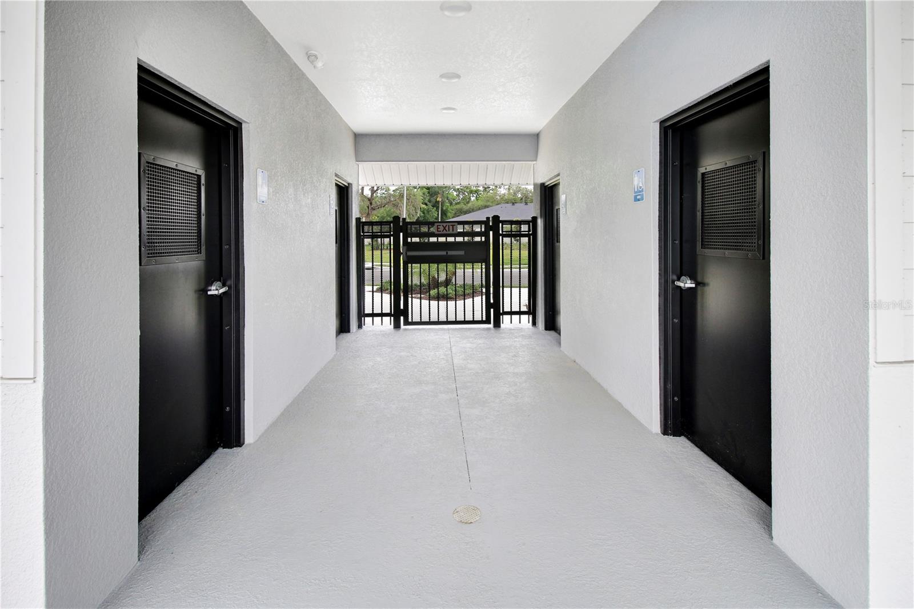
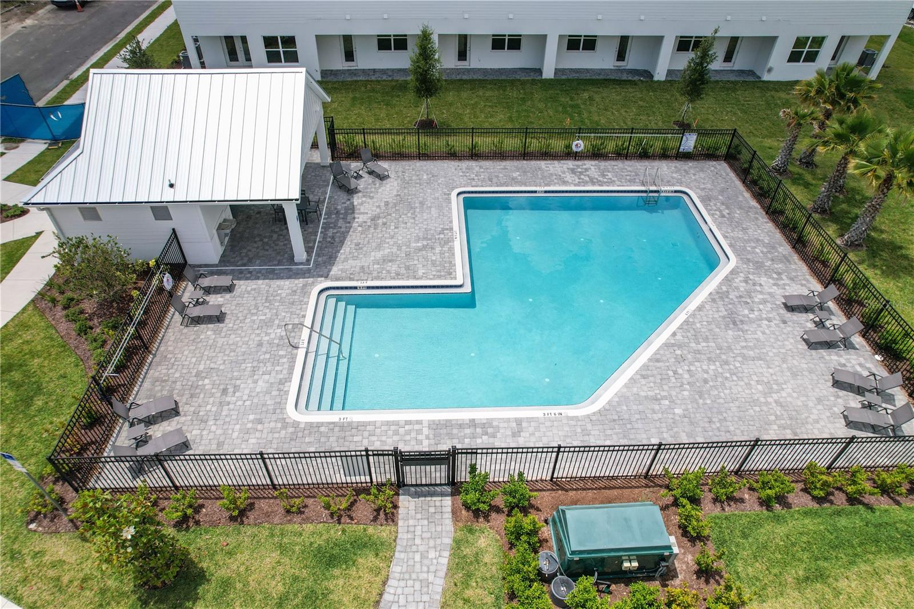
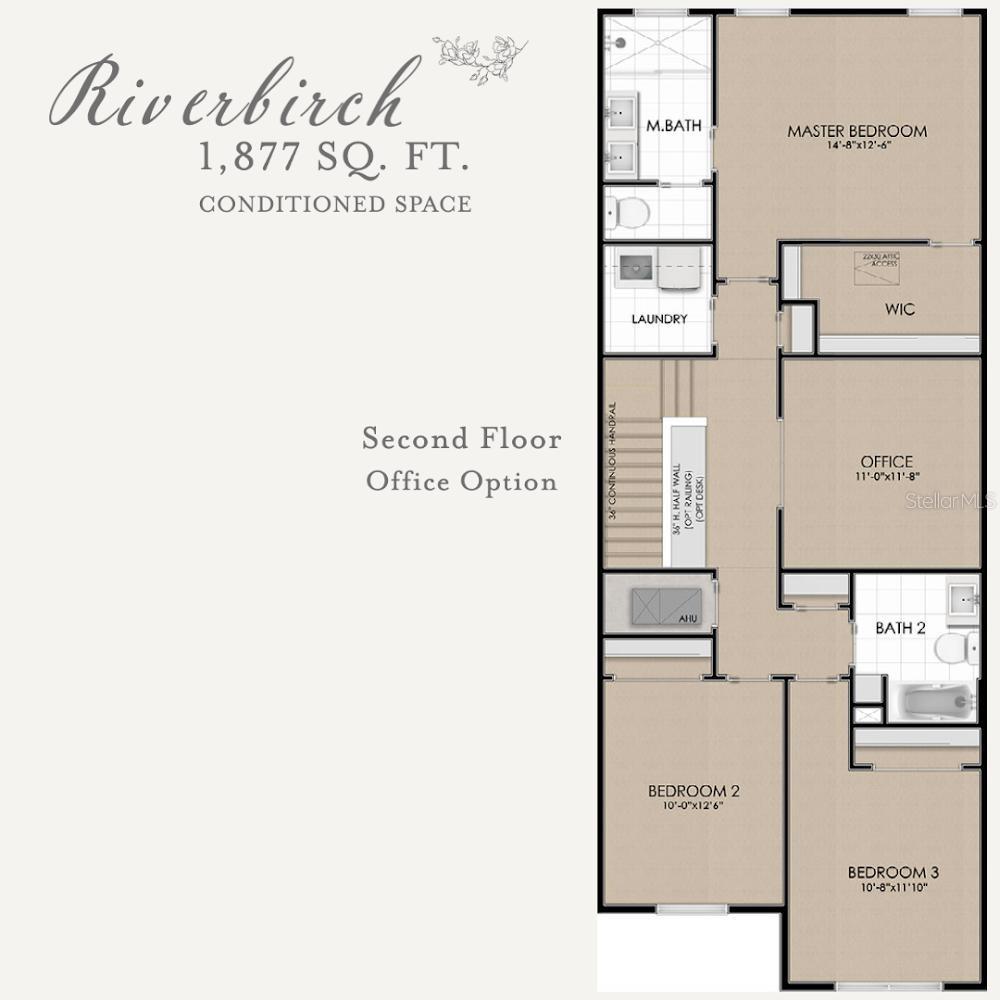
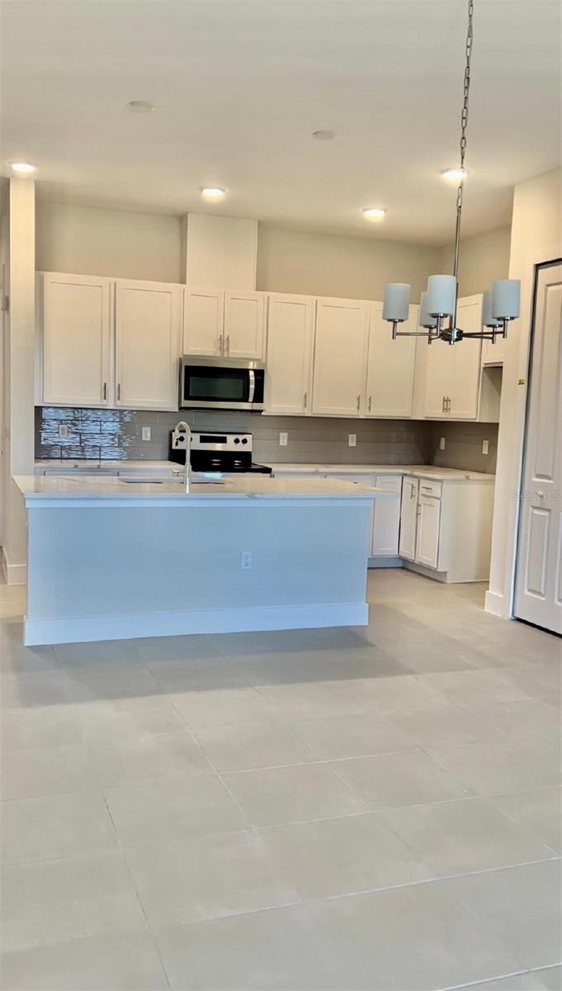
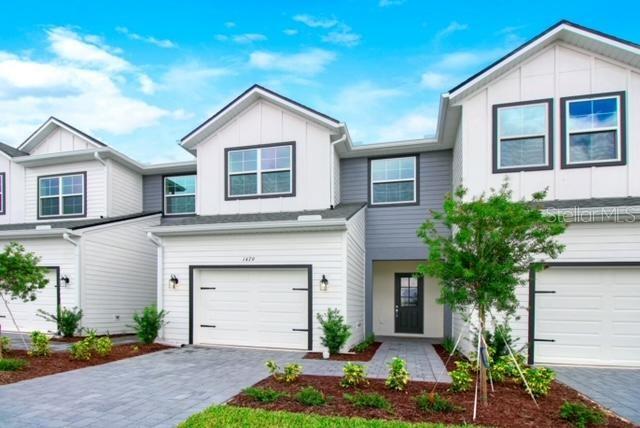
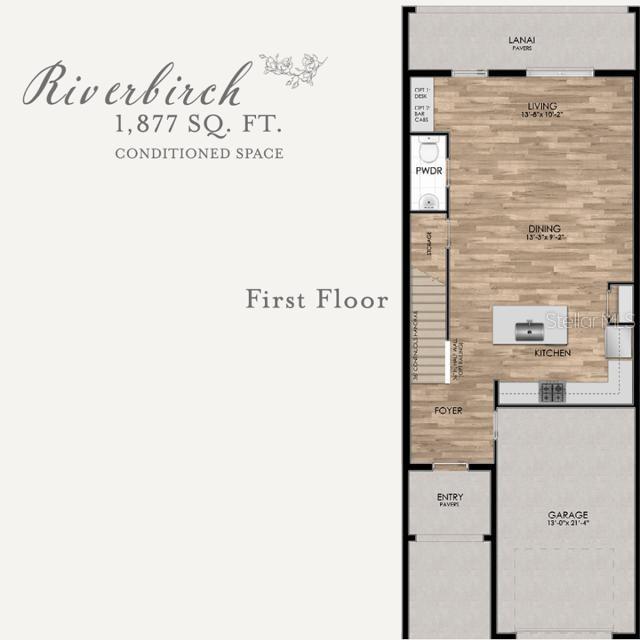
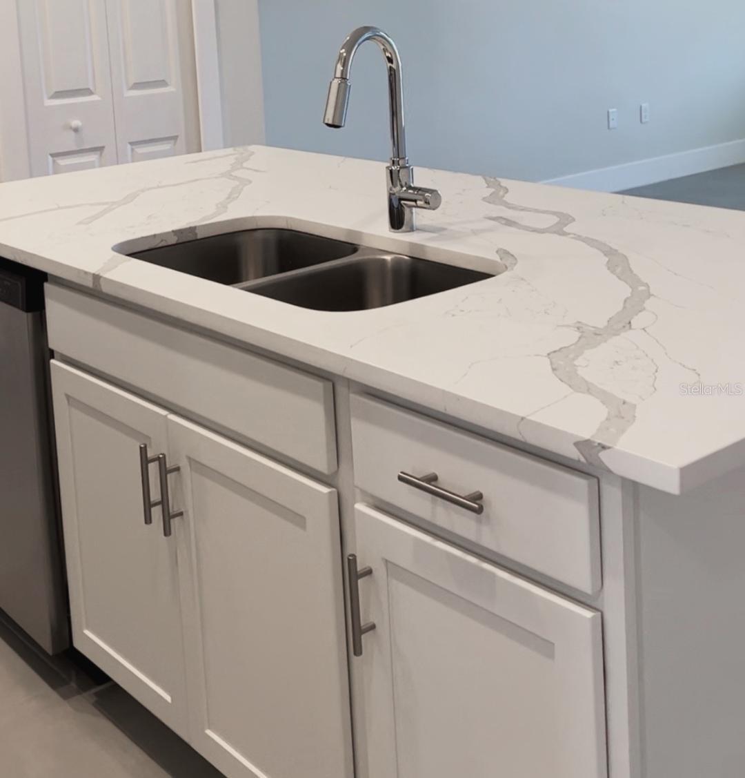
Active
1541 HERITAGE PL
$452,900
Features:
Property Details
Remarks
Delivery date December 2024. Do you want to make Oviedo, FL, your home and live in luxury? If that's a yes, this brand-new home in a Beautiful and privately gated subdivision with a community pool is the one you are looking for! Recently voted “One of the Best Cities to Live” and having "A" Rated Schools, Oviedo is the perfect place to settle down. Its prime location near Hwy 417, desirable downtown Winter Park, UCF, Siemens, shopping & restaurants, makes it even more special. This fabulous Birchwood Model offers 3 bedrooms, 2 ½ baths, and an upstairs loft. Entertain your guests in a spacious and bright kitchen that showcases 42" cabinets, quartz countertops, stainless steel appliances, a closet pantry, and an island with a seating area. Wind down in the spacious family room, which is open to the kitchen with 10-foot ceilings downstairs. Peace and serenity comes with the outside lanai, and your own private backyard. The owner’s suite provides an oversized walk-in closet and an en-suite bathroom with a double sink, quartz counter tops and elegant plumbing fixtures. To help you get an idea of the layout and features, please refer to the attachments for floorplan, feature sheet and site plan. Experience luxury and serenity to the fullest with this beautiful new home! Visit https://www.jordanhomesfl.com to see how this home will fit your lifestyle.
Financial Considerations
Price:
$452,900
HOA Fee:
350
Tax Amount:
$326.29
Price per SqFt:
$241.29
Tax Legal Description:
LOT 52 BRENTWOOD LANDING PB 87 PGS 97-98
Exterior Features
Lot Size:
22
Lot Features:
Corner Lot, Cul-De-Sac, City Limits, In County, Sidewalk, Paved, Private
Waterfront:
No
Parking Spaces:
N/A
Parking:
Driveway, Garage Door Opener, Ground Level
Roof:
Shingle
Pool:
No
Pool Features:
In Ground
Interior Features
Bedrooms:
3
Bathrooms:
3
Heating:
Central
Cooling:
Central Air
Appliances:
Dishwasher, Disposal, Exhaust Fan, Range
Furnished:
Yes
Floor:
Carpet, Ceramic Tile, Tile
Levels:
Two
Additional Features
Property Sub Type:
Townhouse
Style:
N/A
Year Built:
2025
Construction Type:
Block, Stucco, Frame
Garage Spaces:
Yes
Covered Spaces:
N/A
Direction Faces:
North
Pets Allowed:
No
Special Condition:
None
Additional Features:
French Doors, Irrigation System, Lighting, Outdoor Shower, Sidewalk, Sliding Doors, Sprinkler Metered
Additional Features 2:
All leases shall be in writing. No lease may be made for a term of less than twelve (12) months. Within fifteen (15) days after the commencement of any lease, Owner shall provide the Association with said lease.
Map
- Address1541 HERITAGE PL
Featured Properties