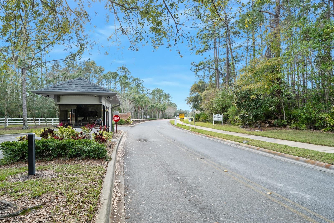
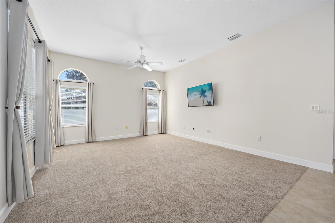
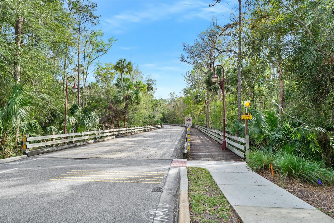

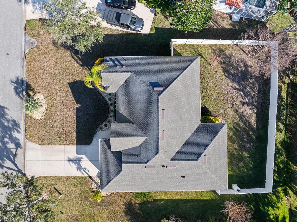
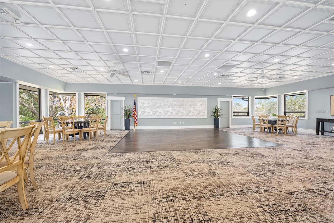
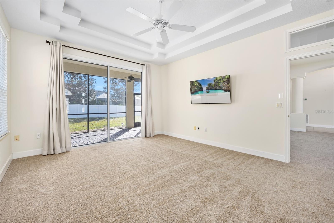
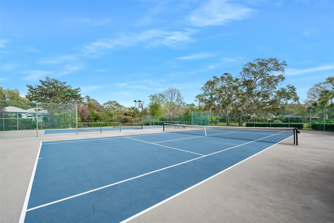
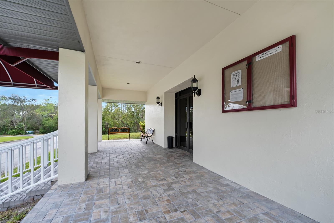
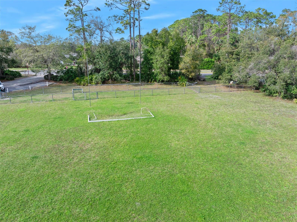
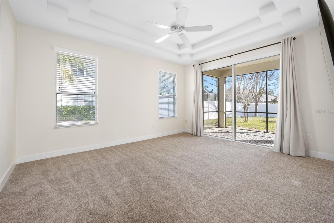
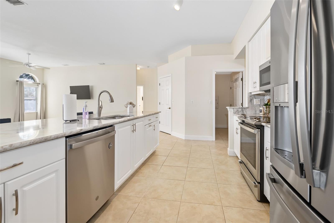
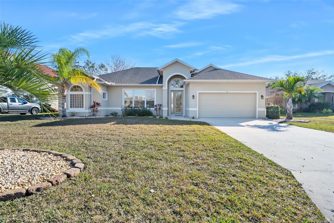

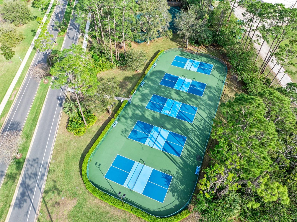

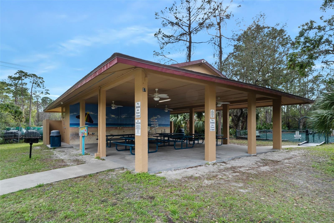
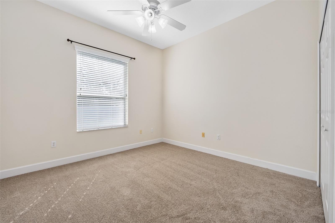
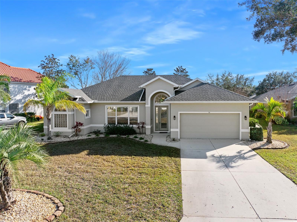
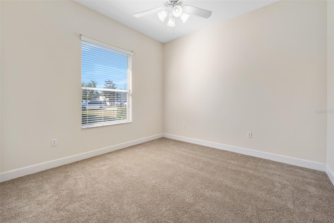
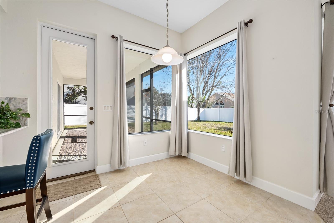
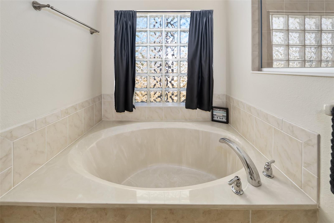
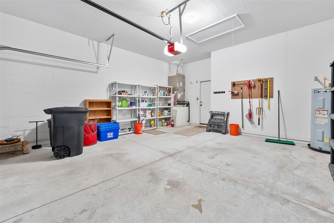
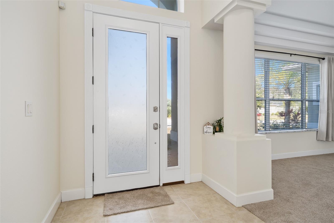
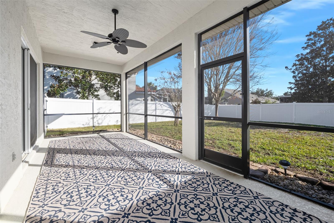
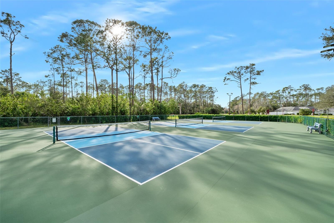
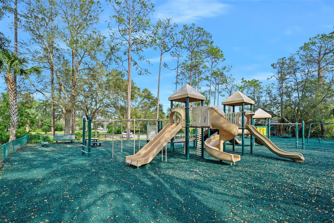
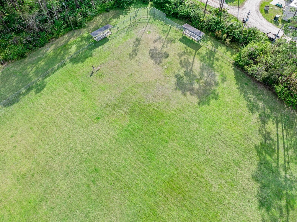
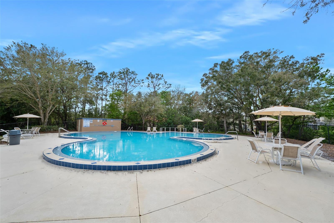
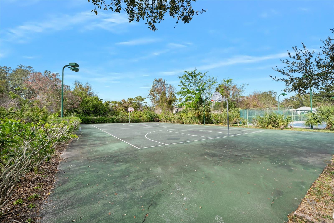
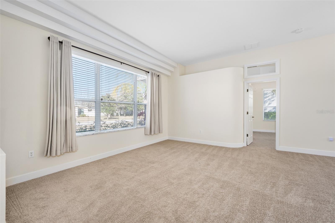
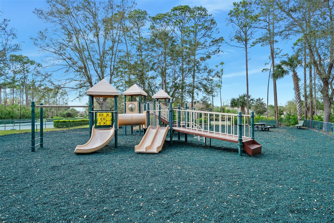
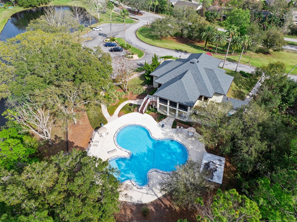
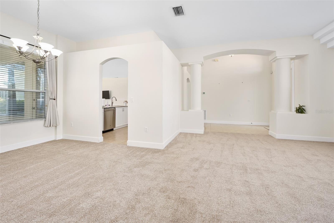
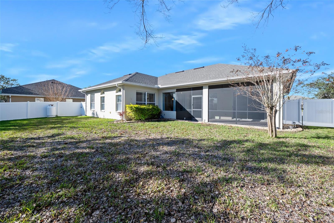
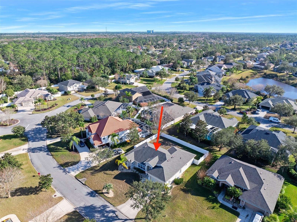
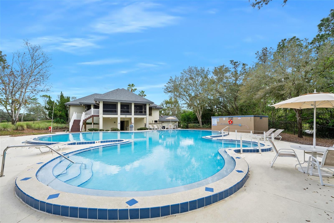
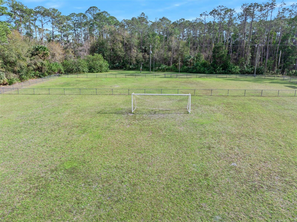
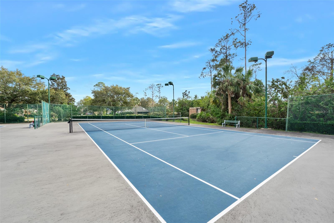
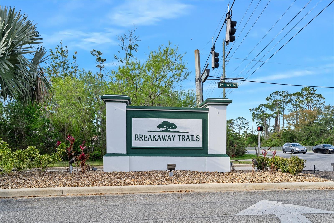
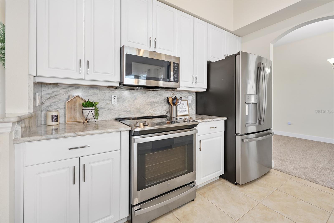
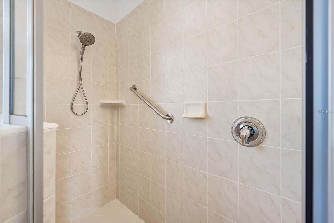
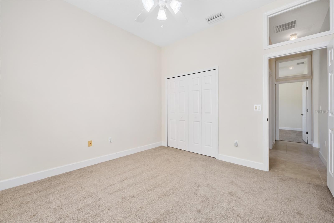
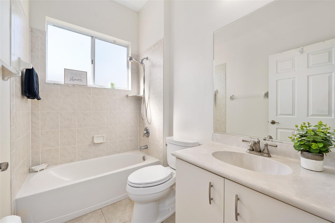
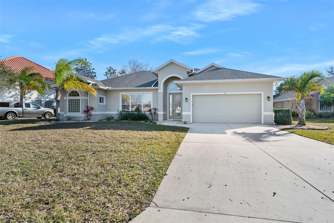

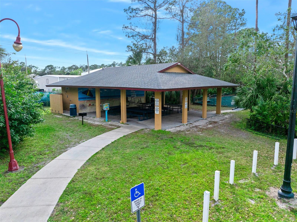

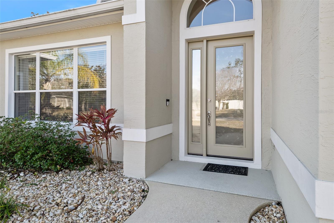
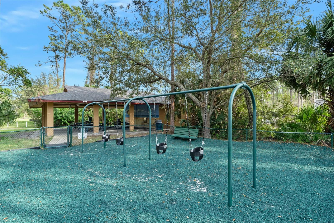
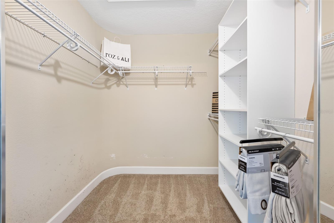
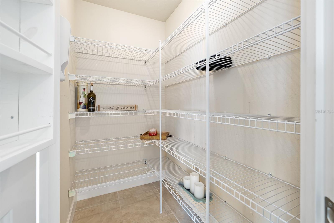
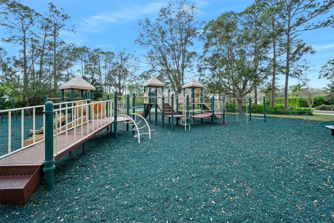
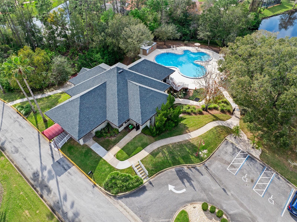
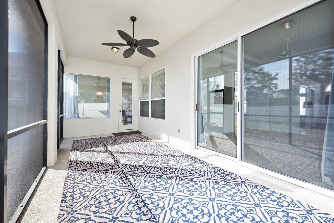
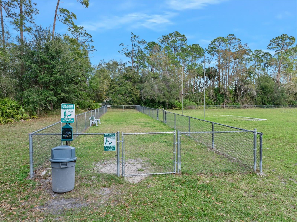
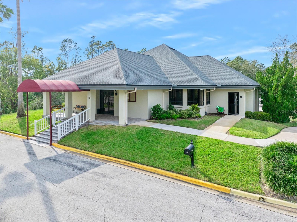
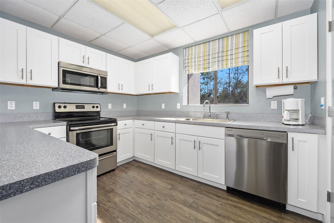
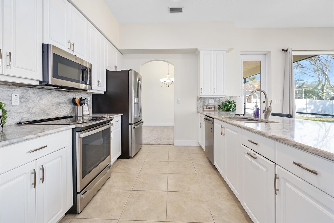
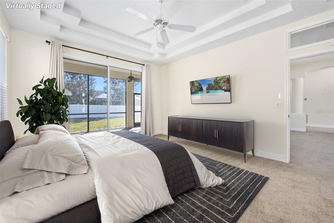
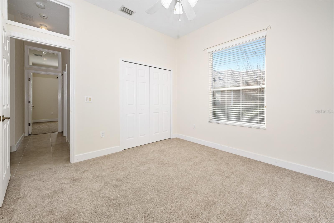
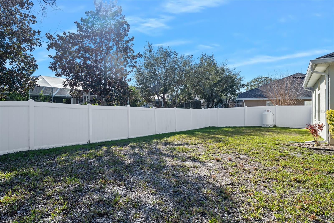
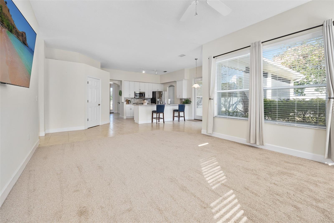
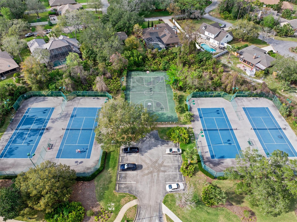
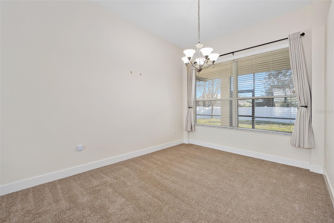
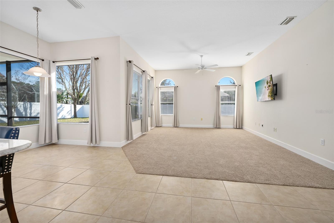


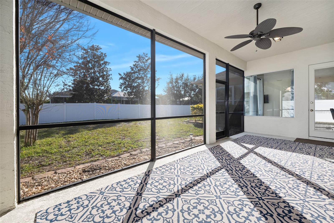

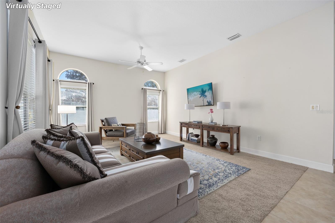
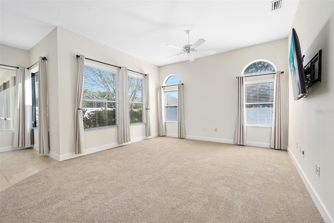
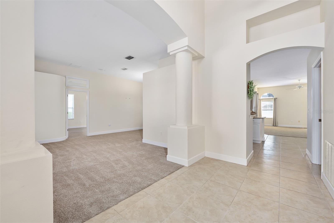
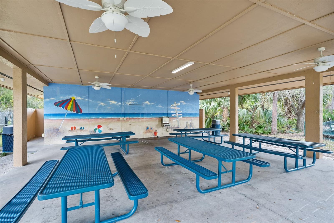
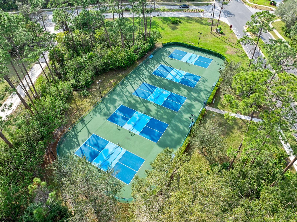
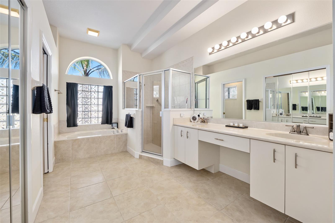
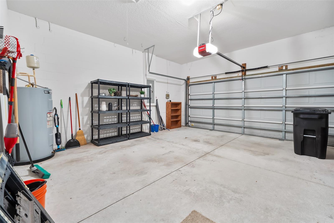
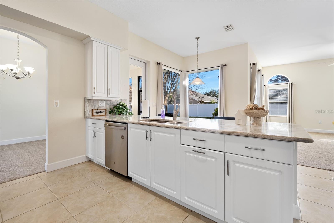
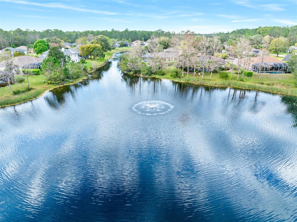
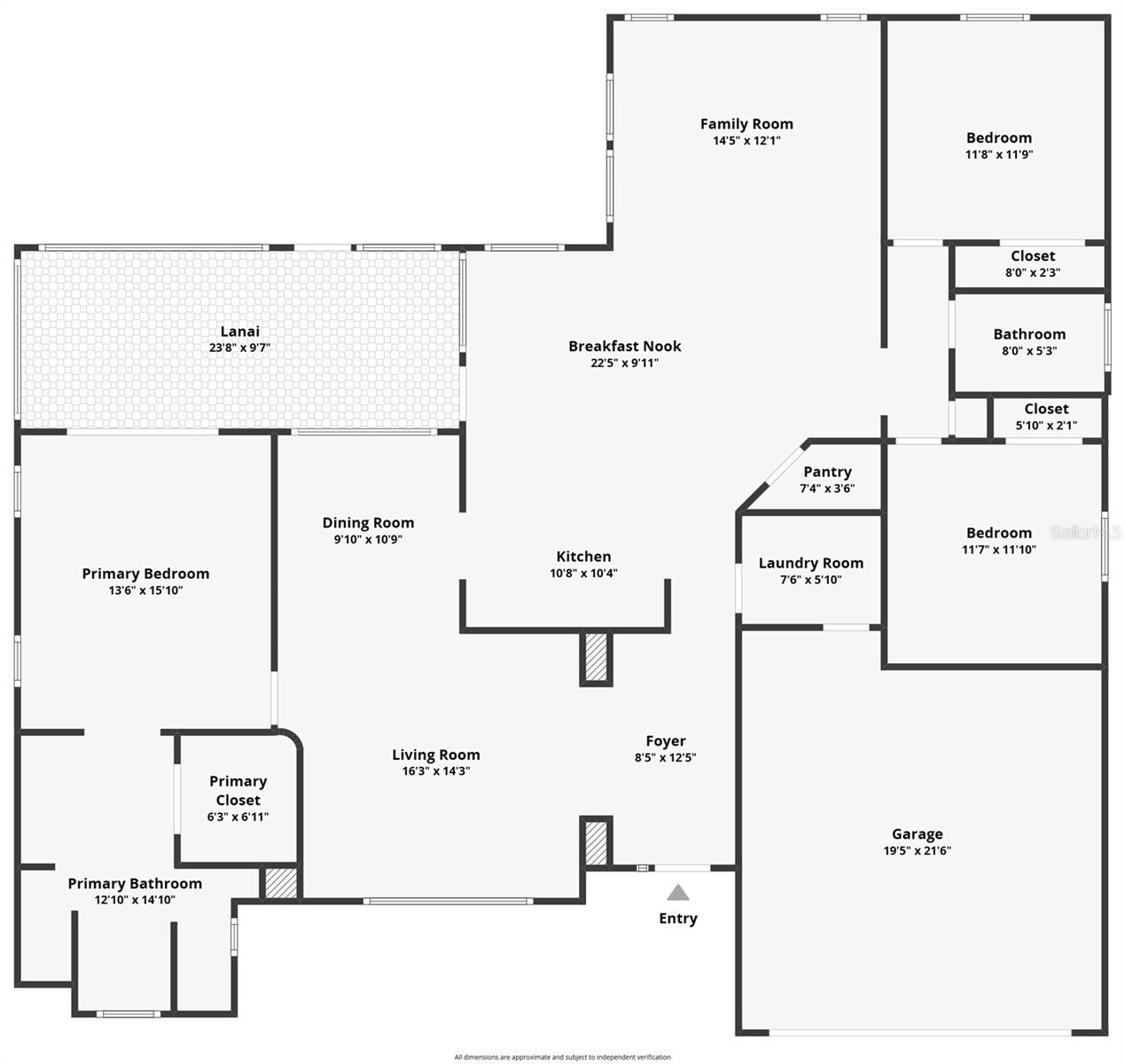
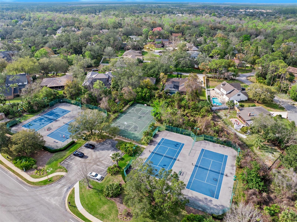
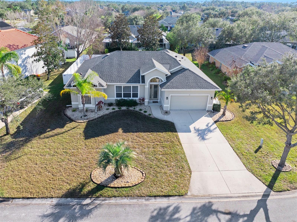
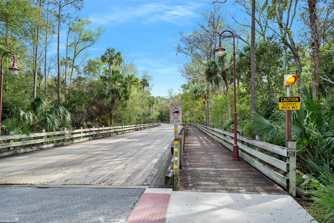
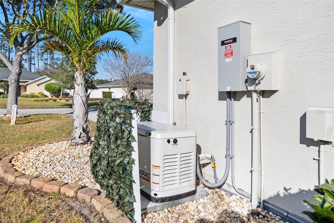
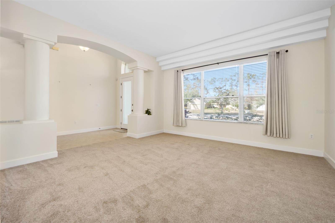
Active
36 BLACK PINE WAY
$425,000
Features:
Property Details
Remarks
One or more photo(s) has been virtually staged. The 2022 ROOF and 2020 A/C ensure durability and energy efficiency, while the 2024 WHOLE HOUSE GENERATOR provides added security during storms. Welcome to this updated 3-bedroom, 2-bath home featuring a split floor plan for privacy and comfort. Located in a GATED NEIGHBORHOOD, this property combines modern convenience with thoughtful design, providing the perfect living space. As you enter, you will appreciate the layout, with the kitchen being the heart of the home, complete with stunning granite countertops, a large walk-in pantry, and plenty of cabinetry for storage needs. The kitchen flows seamlessly into the family room, dining areas, and SCREENED porch, ideal for relaxing and entertaining. The master suite offers generous space and an en-suite bath with dual sinks, a soaking tub, and a large walk-in closet. Two additional bedrooms are equally spacious for family, guests, or a home office and have transom windows over the doors for an added touch. BRAND-NEW carpet throughout adds a fresh, clean feel. The FULLY-FENCED YARD adds some privacy, so bring your furry friends/family. Breakaway Trails has 24/7 manned gated entrances and offers a community pool, PICKELBALL courts, clubhouse, playground, all sports field, and tennis courts. The location is in an ideal location, with access to businesses, a hospital, medical offices, restaurants, grocery, 1-95 and more.
Financial Considerations
Price:
$425,000
HOA Fee:
430
Tax Amount:
$3860.27
Price per SqFt:
$204.23
Tax Legal Description:
LOT 49 BREAKAWAY TRAILS PHASE 3 UNIT 2-B MB 49 PGS 122-125 PER OR 5722 PG 1901 PER OR 5886 PG 4628 PER OR 6335 PGS 4027-4029 PER OR 6362 PGS 4995-4996 PER OR 6381 PGS 3160-3161 PER OR 7851 PG 1057 PER OR 8495 PG 1831
Exterior Features
Lot Size:
10080
Lot Features:
Cul-De-Sac, City Limits, Landscaped, Street Dead-End, Paved
Waterfront:
No
Parking Spaces:
N/A
Parking:
Garage Door Opener
Roof:
Shingle
Pool:
No
Pool Features:
N/A
Interior Features
Bedrooms:
3
Bathrooms:
2
Heating:
Central
Cooling:
Central Air
Appliances:
Dishwasher, Dryer, Microwave, Range, Refrigerator, Washer
Furnished:
No
Floor:
Carpet, Tile
Levels:
One
Additional Features
Property Sub Type:
Single Family Residence
Style:
N/A
Year Built:
2005
Construction Type:
Block, Stucco
Garage Spaces:
Yes
Covered Spaces:
N/A
Direction Faces:
North
Pets Allowed:
No
Special Condition:
None
Additional Features:
Irrigation System, Private Mailbox, Rain Gutters, Sliding Doors
Additional Features 2:
See Leland Management for details
Map
- Address36 BLACK PINE WAY
Featured Properties