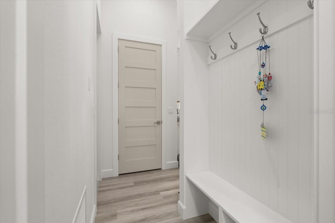
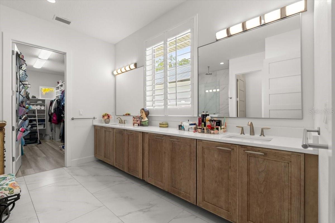
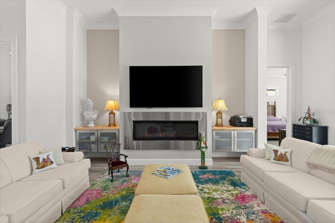
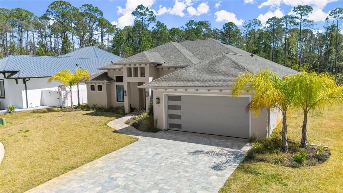
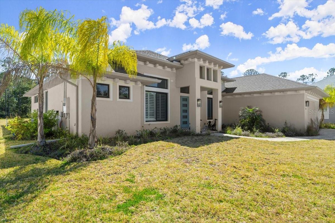
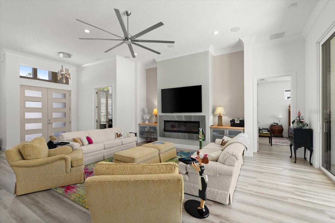
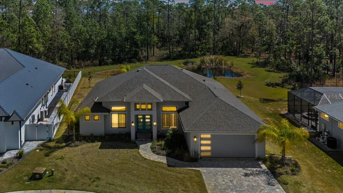
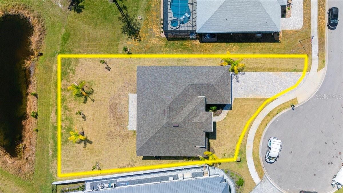
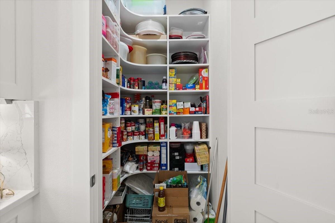
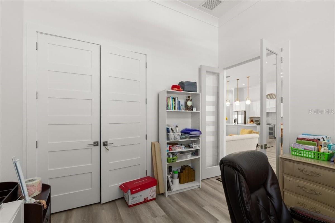
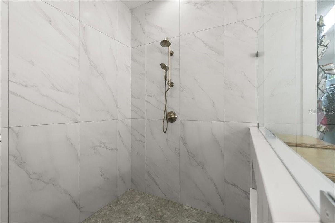
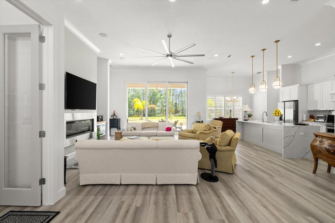
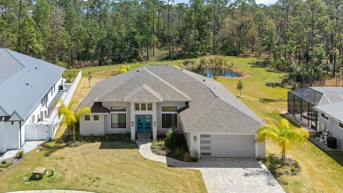
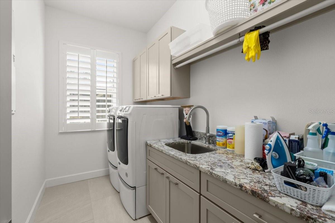
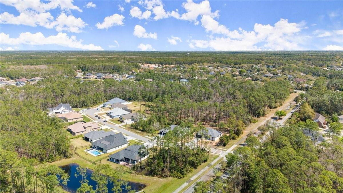
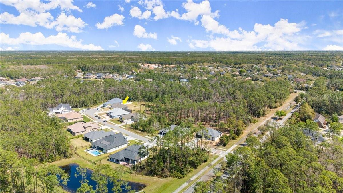
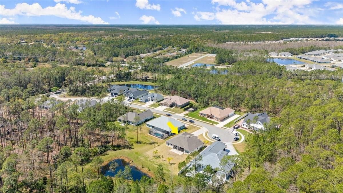
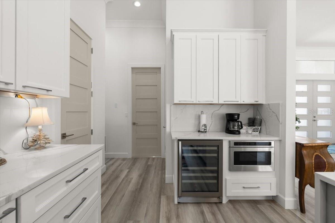
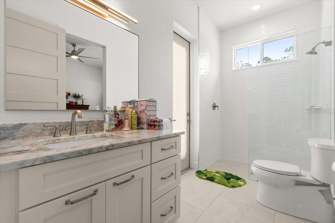
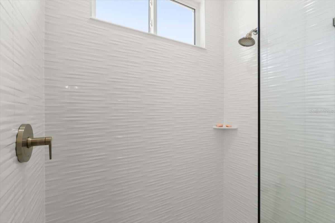
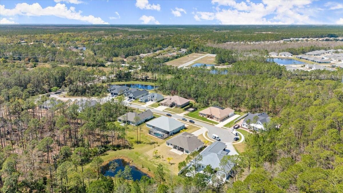
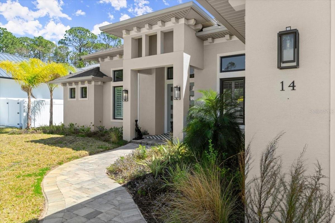
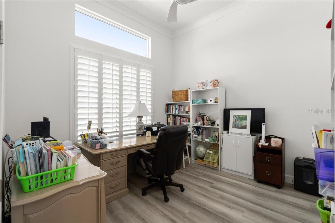
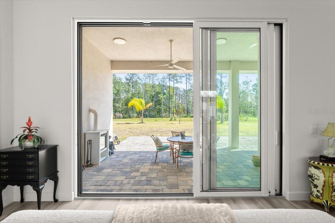
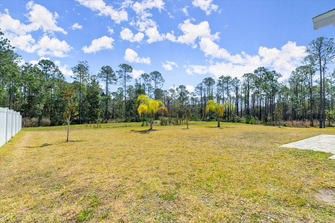
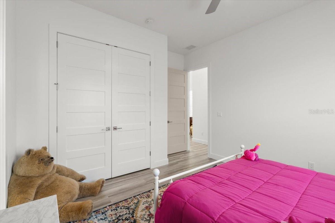
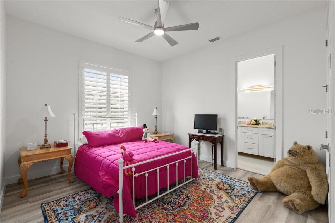
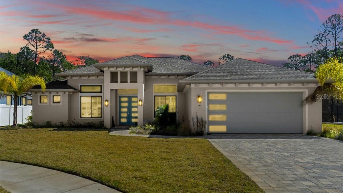
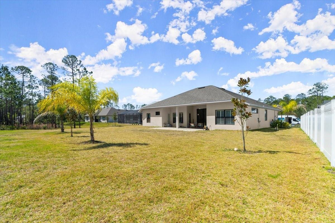
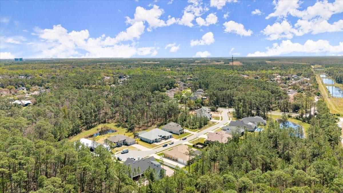
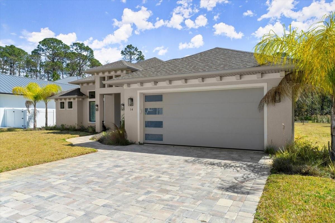
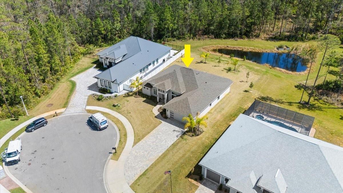
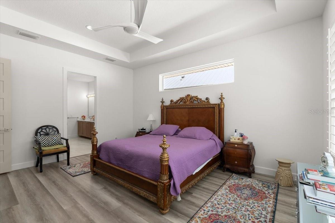
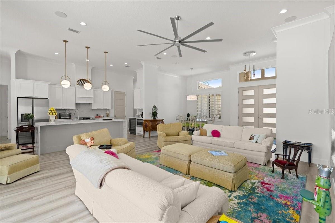
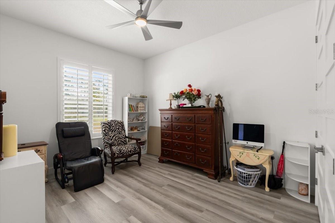
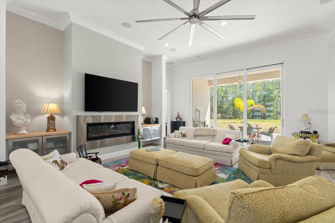
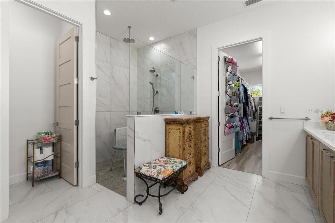
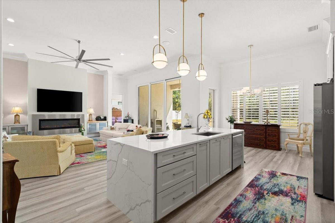
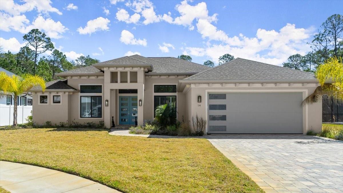
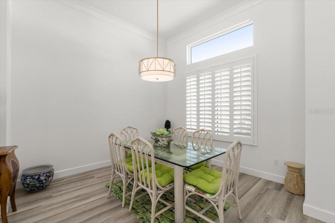
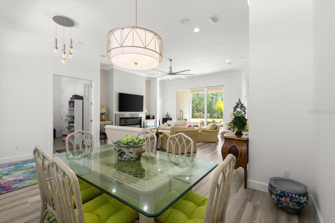
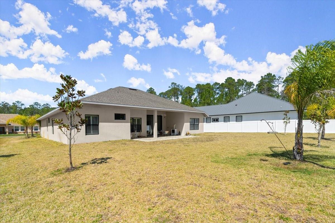
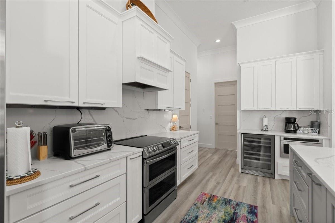
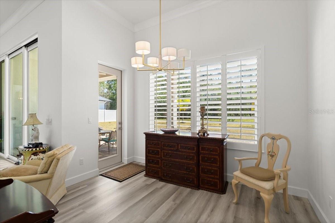
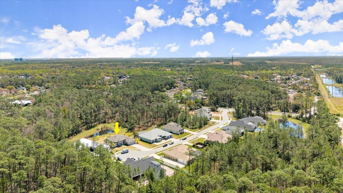
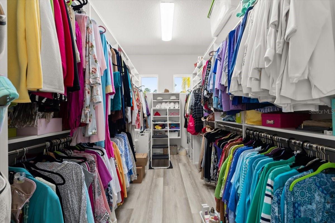
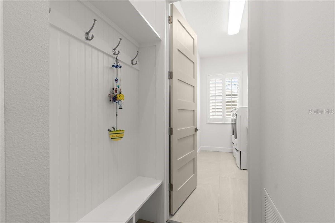
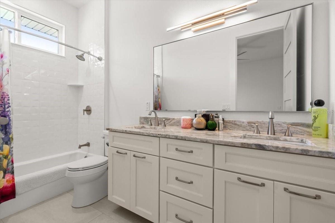
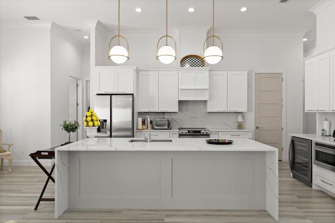
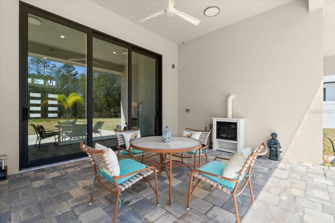
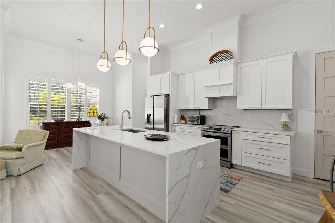
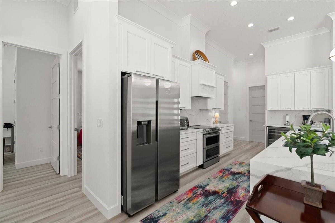
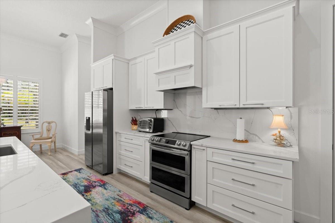
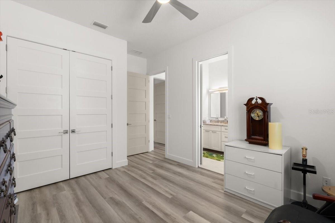
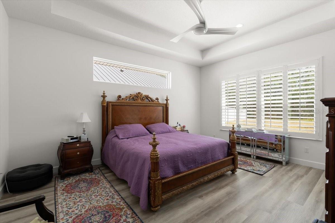
Active
14 DEERFIELD CT
$675,000
Features:
Property Details
Remarks
Get ready to be wowed by this stunning, custom-built home in the desirable Hunter's Ridge in Ormond Beach. Nestled on a peaceful cul-de-sac, this 2023 masterpiece boasts 4 bedrooms, 3 full baths, and a luxurious lifestyle just waiting to be embraced. Step inside and be captivated by the expansive, open-concept living area, with high ceilings, built-ins with multi-colored lighted electric fireplace, integrated speakers, and seamless transitions through the 8 ft ladder doors to your outdoor oasis. The kitchen is equipped with custom wood cabinets, a HUGE center island with breathtaking onyx countertops and a waterfall edge, and a matching backsplash to create a culinary dream. Stainless steel appliances, including a double oven and wine cooler, plus a large walk-in pantry and a charming breakfast nook. Retreat to your owner's suite and indulge in the large walk-in shower, enjoy the convenience of double vanities, and organize your wardrobe in the massive walk-in closet with custom built-ins. Privacy is paramount, thanks to insulated interior walls and solid core doors throughout the bedrooms. Guests will feel right at home in the ample 3 bedrooms, one of which even has its own ensuite bathroom. And for those who work from home or need a creative space, one bedroom is perfectly designed as an office or studio. Convenience is key with a mudroom and laundry room featuring ample cabinets and a sink. The backyard is an absolute dream. The covered paver lanai, already plumbed for an outdoor kitchen and equipped with speakers, is perfect for entertaining. And the lot backs up to a serene pond and conservation area, offering unparalleled peace and tranquility. Plus, a pool bath provides direct access from the lanai. Located in a quiet neighborhood, this home is just minutes away from shopping, entertainment, and, best of all, the BEACH. This is more than just a house; it's a lifestyle. Don't miss your chance to own this incredible property. Schedule your showing today!
Financial Considerations
Price:
$675,000
HOA Fee:
235
Tax Amount:
$9783
Price per SqFt:
$266.69
Tax Legal Description:
DEERFIELD TRACE MB 39 PG 97 LOT 9
Exterior Features
Lot Size:
15394
Lot Features:
Cleared, Conservation Area, Cul-De-Sac
Waterfront:
No
Parking Spaces:
N/A
Parking:
N/A
Roof:
Shingle
Pool:
No
Pool Features:
N/A
Interior Features
Bedrooms:
4
Bathrooms:
3
Heating:
Central, Electric
Cooling:
Central Air
Appliances:
Built-In Oven, Dishwasher, Disposal, Microwave, Refrigerator, Wine Refrigerator
Furnished:
No
Floor:
Luxury Vinyl, Tile
Levels:
One
Additional Features
Property Sub Type:
Single Family Residence
Style:
N/A
Year Built:
2023
Construction Type:
Block, Stucco
Garage Spaces:
Yes
Covered Spaces:
N/A
Direction Faces:
Northwest
Pets Allowed:
No
Special Condition:
None
Additional Features:
Private Mailbox, Sliding Doors
Additional Features 2:
n/a
Map
- Address14 DEERFIELD CT
Featured Properties