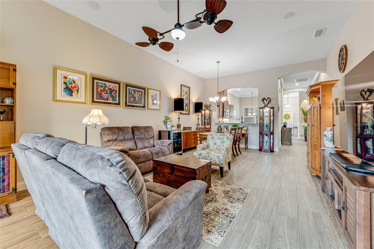
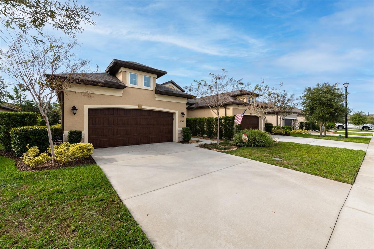
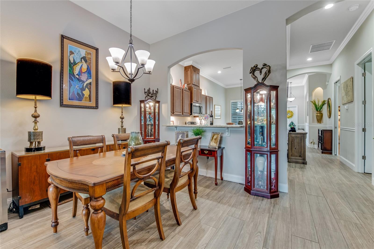
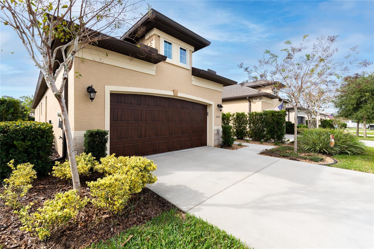
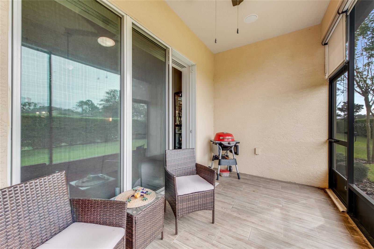
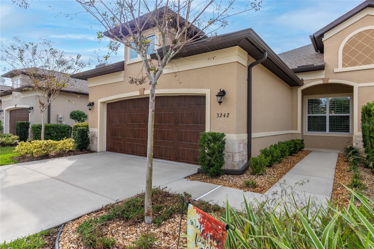
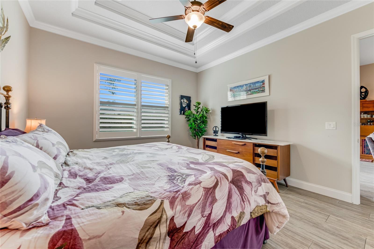
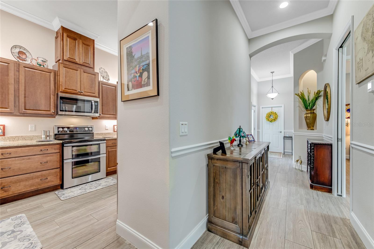
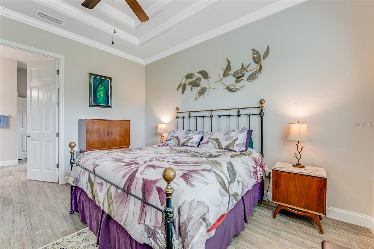
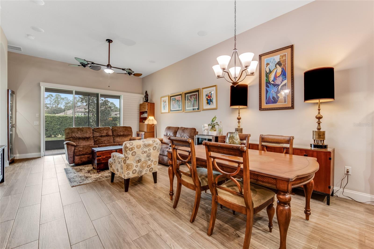
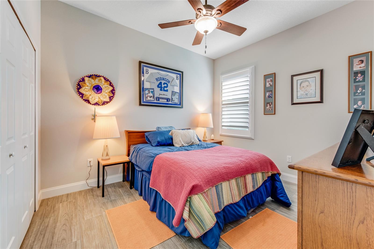
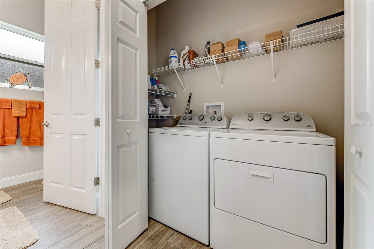
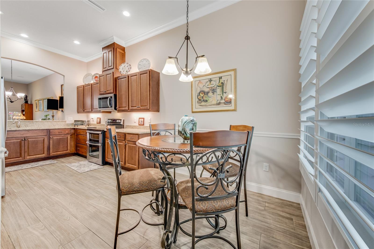
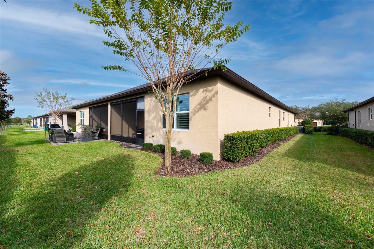
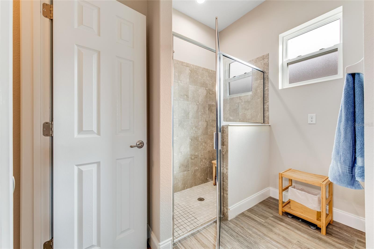
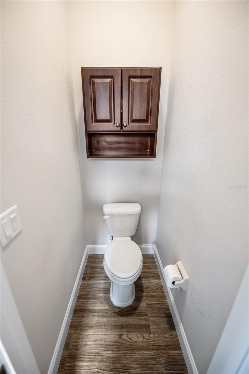
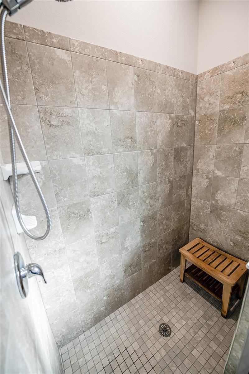
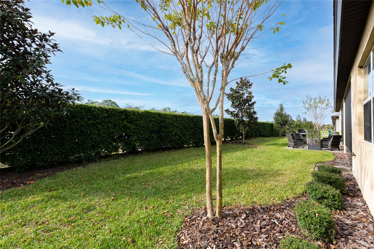
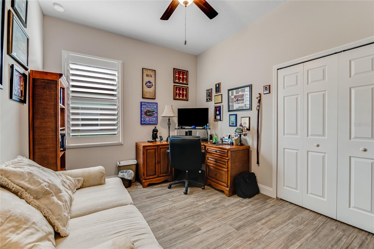
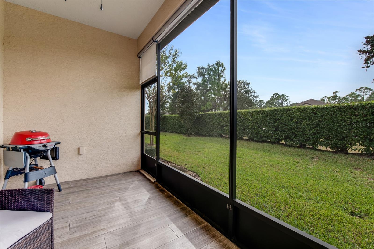
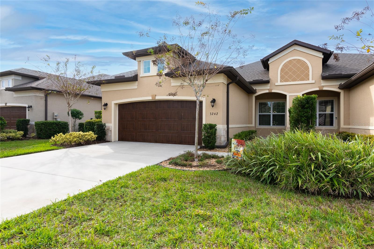
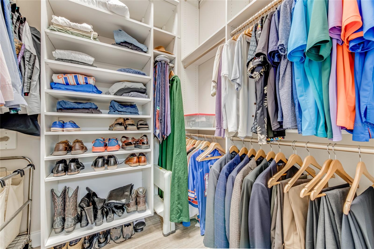
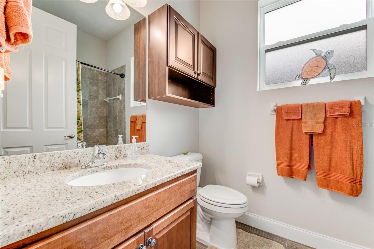
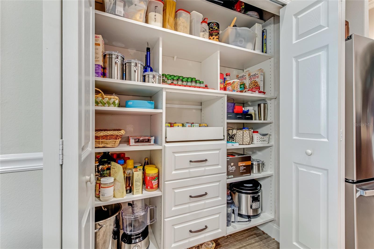
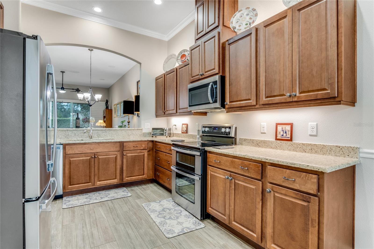
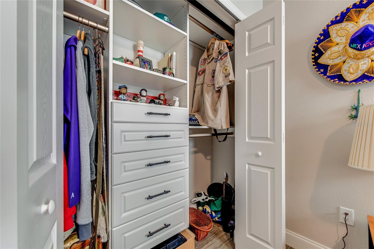
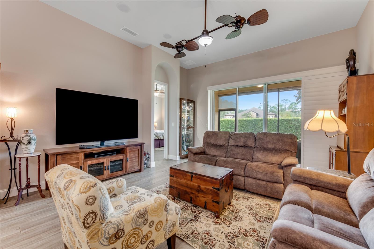
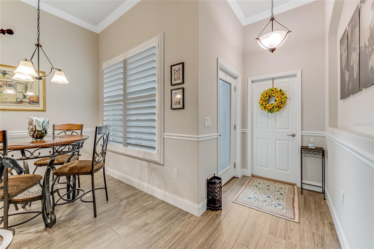
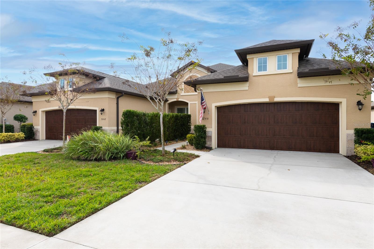
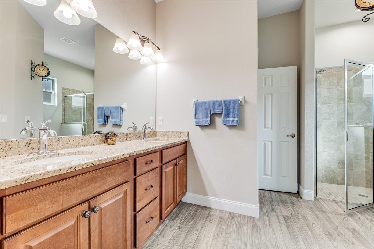
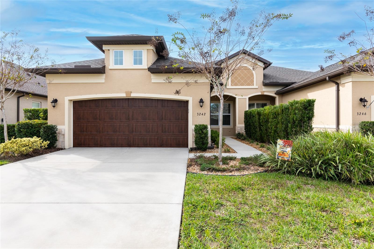
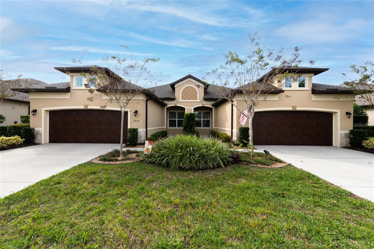
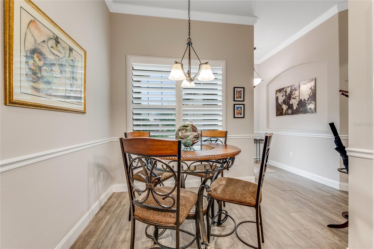
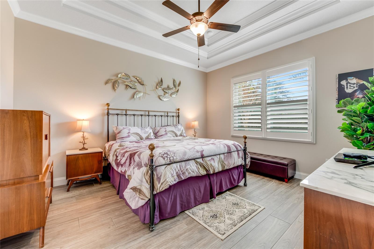
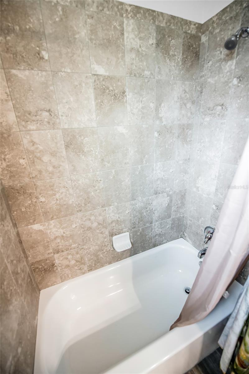
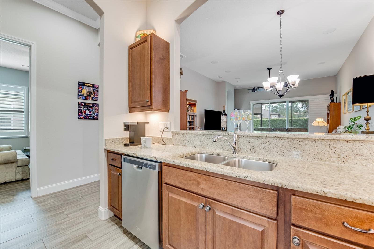
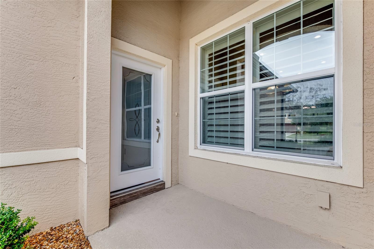
Active
3242 BAILEY ANN DR
$399,000
Features:
Property Details
Remarks
Enjoy carefree living in this upgraded, maintenance-free, 3 bedroom, 2 bath pristine home! Owner has invested in major upgrades which you won't find in similar homes - Beautiful premium tile floors throughout, triple tray ceilings with crown molding, Plantation Shutters, including triple sliders to the porch, custom closets installed including kitchen pantry, tiled & screened porch with sun screens, expanded owner's closet, and so much more! (see attached list). This home features 3 spacious bedrooms, a large kitchen with ample work and storage space, a roomy breakfast nook, breakfast bar for casual dining, Granite counter tops, ceiling fans, volume ceilings with upgraded 8' doors and an open floor plan , perfect for entertaining! No need to worry about yard, pest or exterior maintenance! To make your move easier, the furniture, with a few exceptions, is available for purchase outside of the contract. You'll enjoy the Halifax Plantation Golf Community Lifestyle, surrounded by nature with membership optional amenities such as golf, a community pool, tennis, pickleball, and a clubhouse restaurant. You're only a few minutes to shopping, restaurants, NASCAR Racing, colleges & universities, hospitals, Tanger Outlet Mall, and the airport. You're only 10 minutes to the beaches, 30 minutes to St. Augustine, and one hour to Orlando. You'll discover that this is the perfect home in the perfect location. Once you see it, you'll want to make it your own.
Financial Considerations
Price:
$399,000
HOA Fee:
190
Tax Amount:
$2589
Price per SqFt:
$235.4
Tax Legal Description:
11-13-31 LOT 36 HALIFAX PLANTATION UNIT II SEC P-1 MB 57 PGS 79-84 INC PER OR 7713 PG 4420 PER OR 7821 PG 1042 PER OR 8221 PG 2211 PER OR 8221 PG 2210
Exterior Features
Lot Size:
4800
Lot Features:
N/A
Waterfront:
No
Parking Spaces:
N/A
Parking:
Driveway
Roof:
Shingle
Pool:
No
Pool Features:
N/A
Interior Features
Bedrooms:
3
Bathrooms:
2
Heating:
Central, Electric
Cooling:
Central Air
Appliances:
Dishwasher, Disposal, Electric Water Heater, Microwave, Range, Refrigerator
Furnished:
No
Floor:
Tile
Levels:
One
Additional Features
Property Sub Type:
Townhouse
Style:
N/A
Year Built:
2020
Construction Type:
Concrete, Stucco
Garage Spaces:
Yes
Covered Spaces:
N/A
Direction Faces:
East
Pets Allowed:
Yes
Special Condition:
None
Additional Features:
Rain Gutters, Sliding Doors
Additional Features 2:
N/A
Map
- Address3242 BAILEY ANN DR
Featured Properties