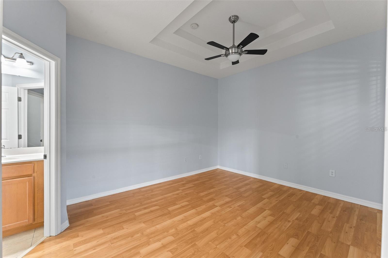
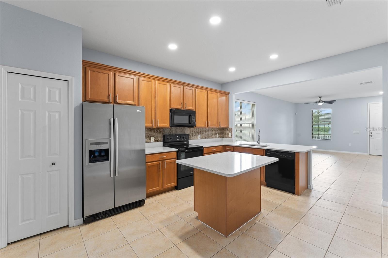
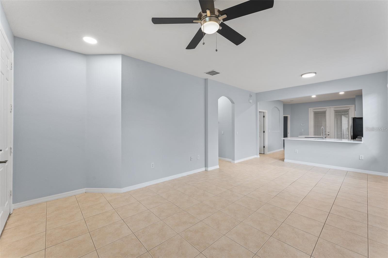
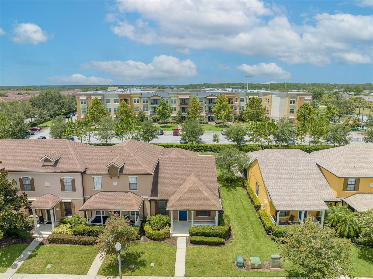
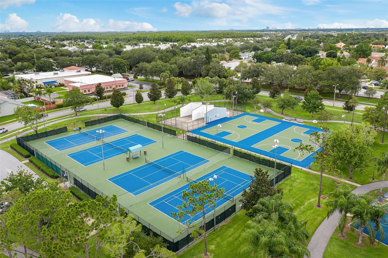
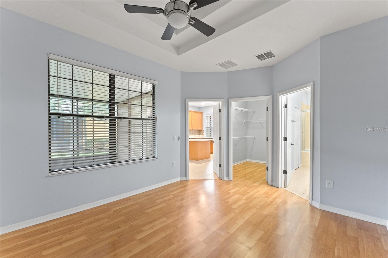
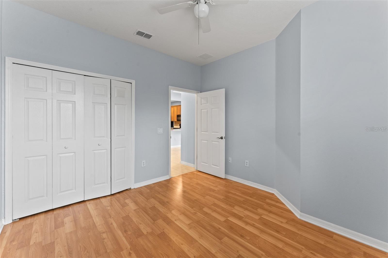
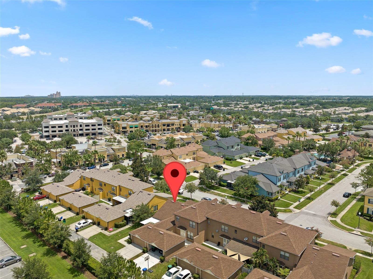
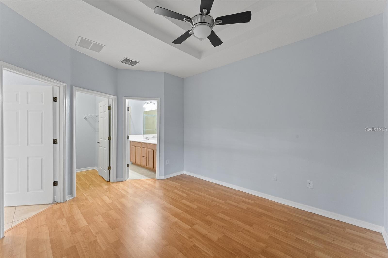
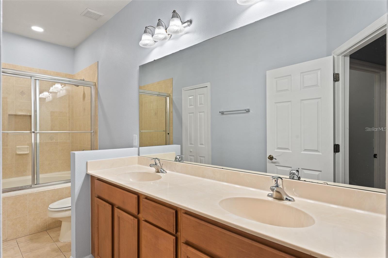
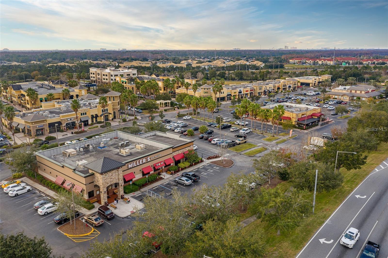
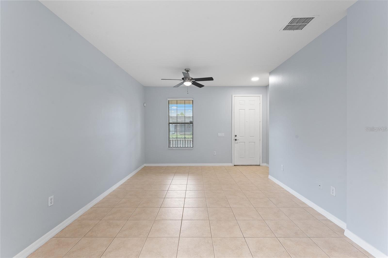
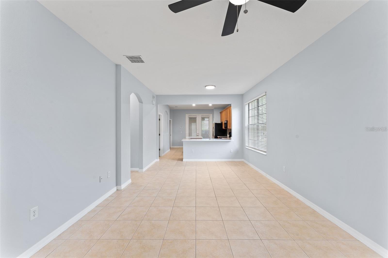
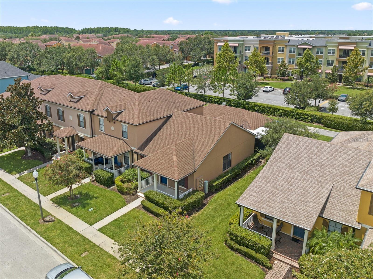
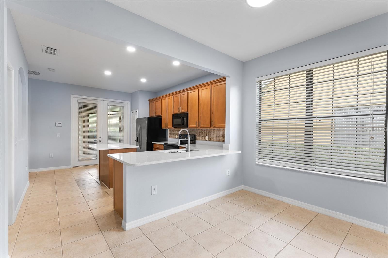
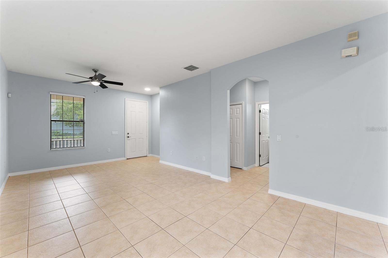
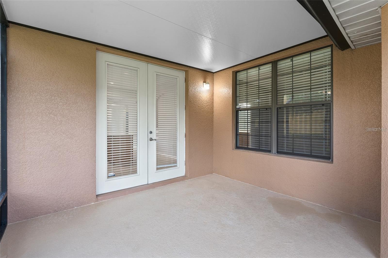
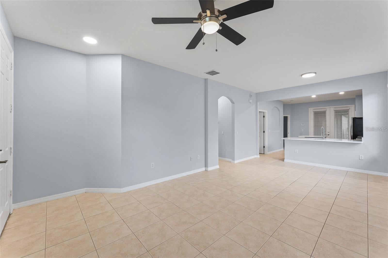
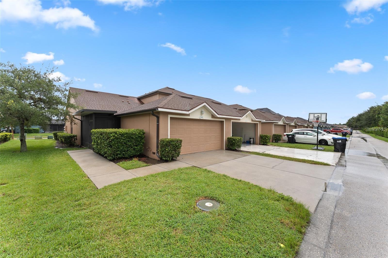
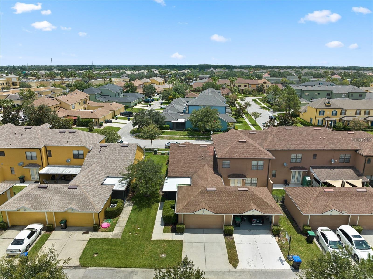
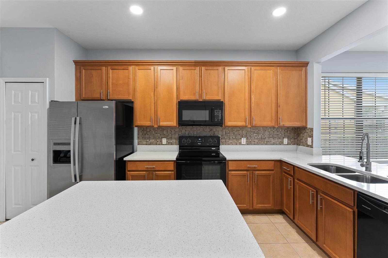
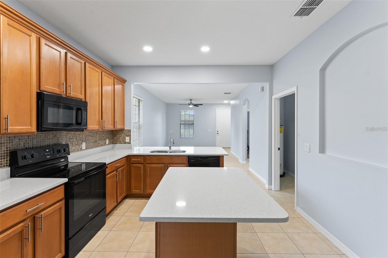
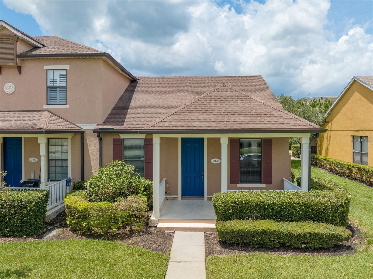
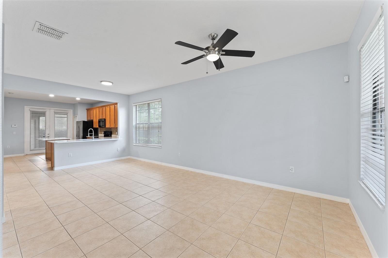
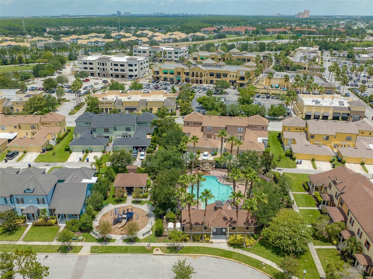
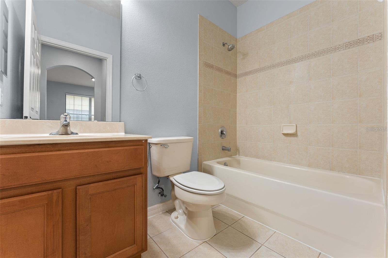
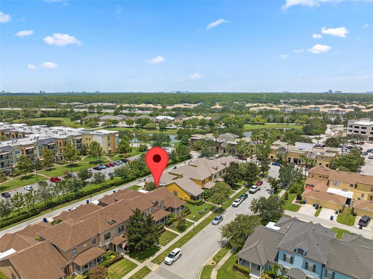
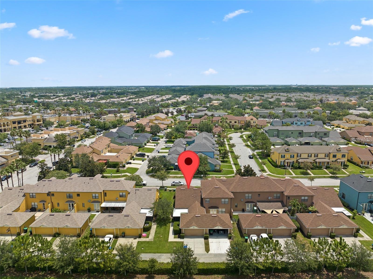
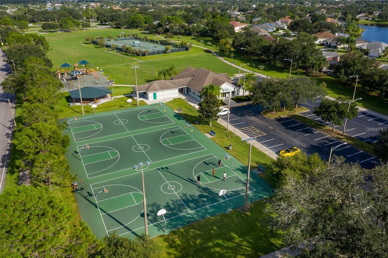
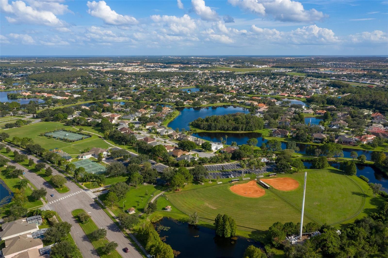
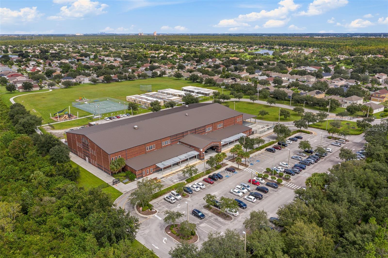
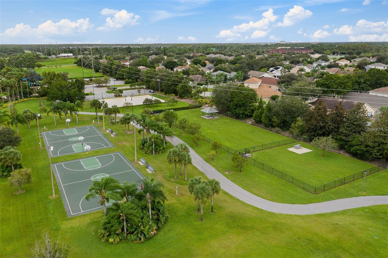
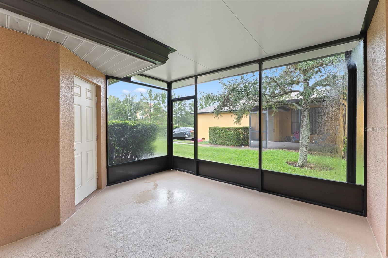
Active
13636 BEAUREGARD PL
$378,000
Features:
Property Details
Remarks
Welcome to Chartres Gardens, a desirable townhouse community within the master-planned Hunters Creek. This charming corner unit features two bedrooms, two bathrooms, and a two-car garage all on one level. The kitchen boasts elegant white granite countertops, plenty of wood cabinets, a breakfast bar, and an island, complemented by LED recessed lighting overhead. The open floorplan seamlessly connects the kitchen to the dining area and living room, creating a spacious and inviting atmosphere. From the back of the kitchen, French doors open to the screened lanai, effortlessly bringing the outdoors into your living space for relaxation or exercise. Tile flooring in common areas and bathrooms ensures easy maintenance. The primary bedroom features laminate flooring, a ceiling fan, a tray ceiling, a private en-suite bathroom with double sinks, and a spacious walk-in closet for comfort and practicality. The second bedroom also includes laminate flooring and a ceiling fan, making it ideal for family, a home office, or guests. Benefit from the convenience of a two-car garage with rear access. Residents enjoy community amenities such as a swimming pool, playground, and sports courts for tennis, pickleball, racquetball, football, soccer, basketball, and baseball, along with scenic nature trails. The HOA covers all exterior maintenance, providing worry-free living. Ideally located within walking distance to entertainment venues, medical offices, supermarkets, public transportation, restaurants, bars, and a variety of essential services, this home offers unparalleled convenience and lifestyle in Hunters Creek. Don’t miss the opportunity to call this home yours—schedule your showing today!
Financial Considerations
Price:
$378,000
HOA Fee:
312.08
Tax Amount:
$4370
Price per SqFt:
$313.43
Tax Legal Description:
CHARTRES GARDENS 60/129 LOT 7
Exterior Features
Lot Size:
3831
Lot Features:
N/A
Waterfront:
No
Parking Spaces:
N/A
Parking:
Driveway, Garage Door Opener, Garage Faces Rear
Roof:
Shingle
Pool:
No
Pool Features:
N/A
Interior Features
Bedrooms:
2
Bathrooms:
2
Heating:
Central, Electric
Cooling:
Central Air
Appliances:
Dishwasher, Disposal, Dryer, Electric Water Heater, Microwave, Range, Refrigerator, Washer
Furnished:
Yes
Floor:
Laminate, Tile
Levels:
One
Additional Features
Property Sub Type:
Townhouse
Style:
N/A
Year Built:
2006
Construction Type:
Block, Stucco
Garage Spaces:
Yes
Covered Spaces:
N/A
Direction Faces:
East
Pets Allowed:
No
Special Condition:
None
Additional Features:
French Doors, Lighting, Sidewalk
Additional Features 2:
Contact the homeowners association and/or the proper authorities to confirm lease restrictions.
Map
- Address13636 BEAUREGARD PL
Featured Properties