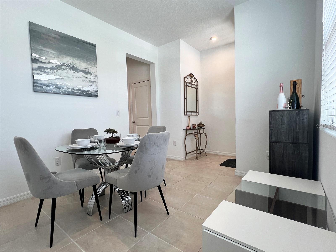
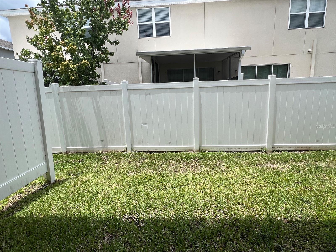
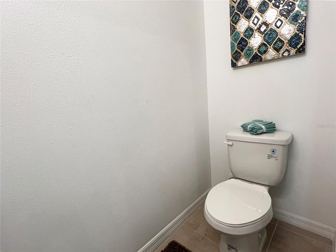
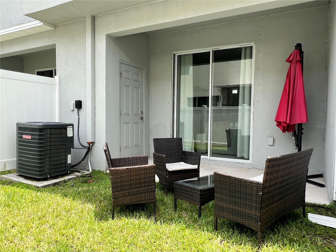
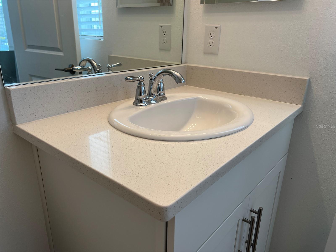
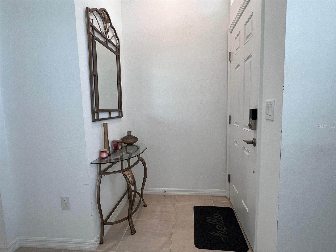
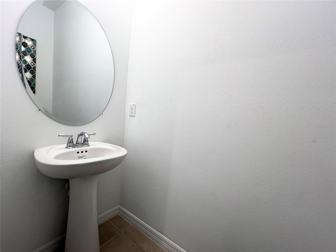
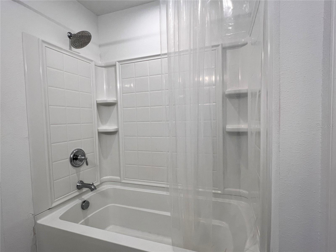
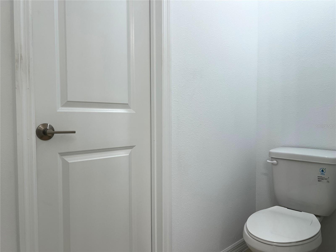
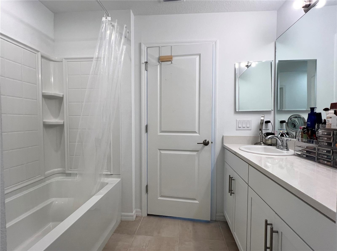
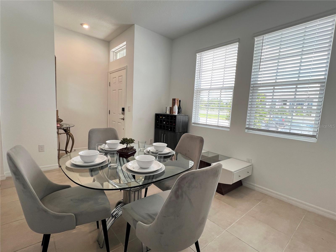
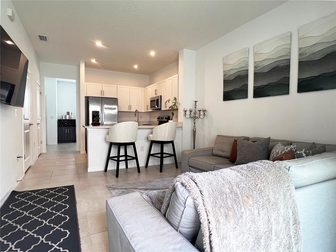
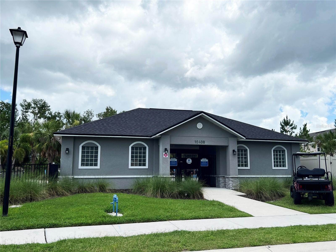
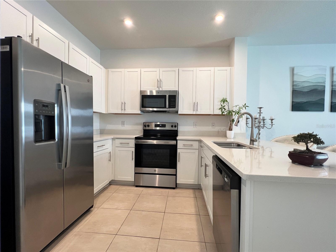
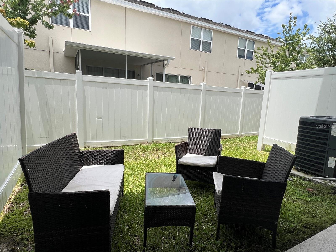
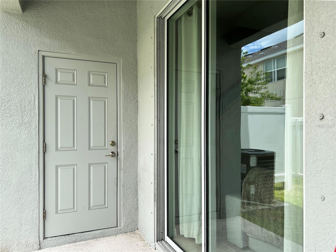
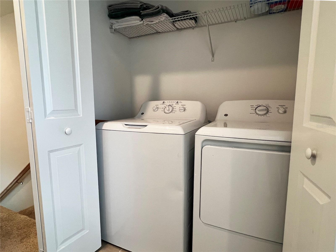
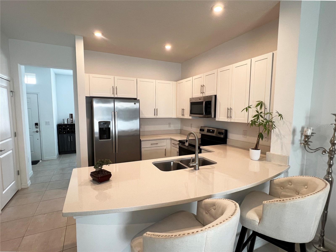
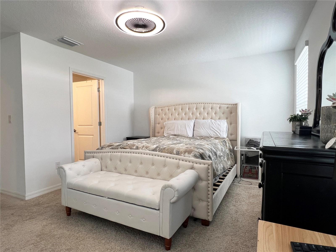
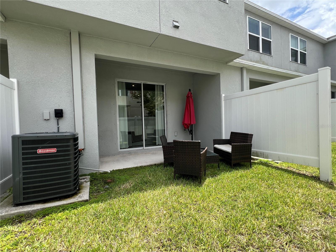
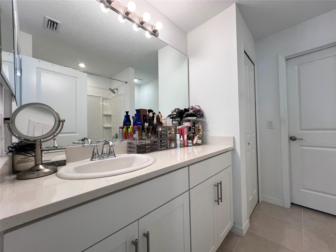
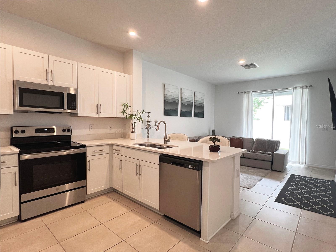
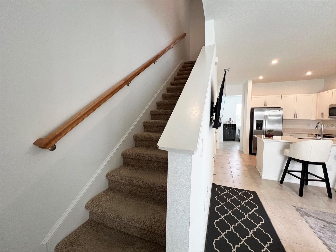
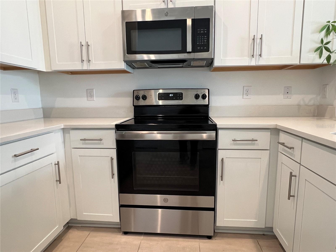
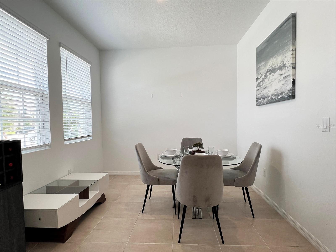
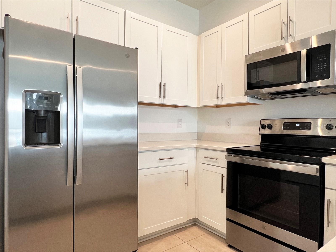
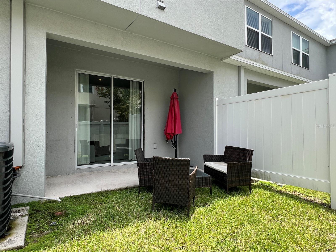
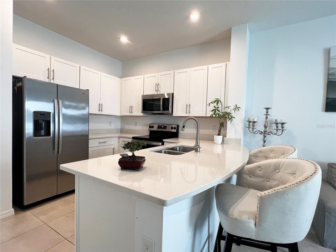
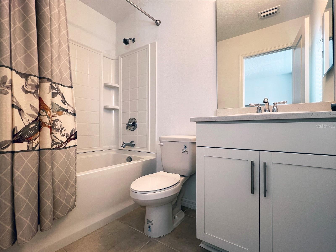
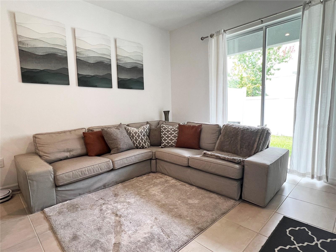
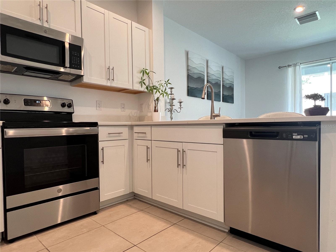
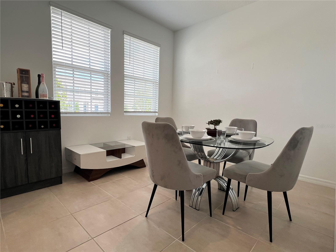
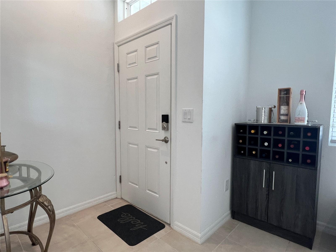
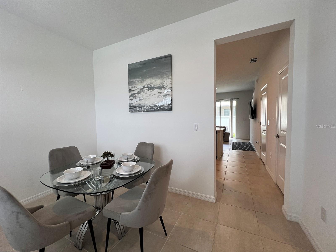
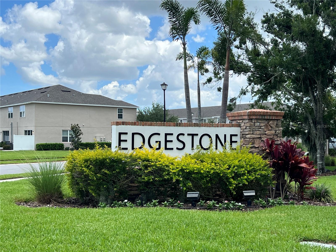
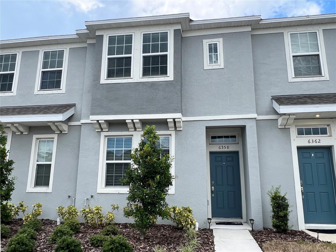
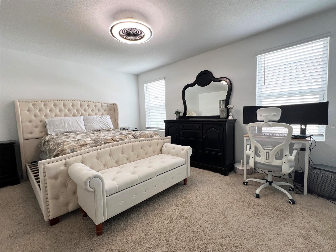
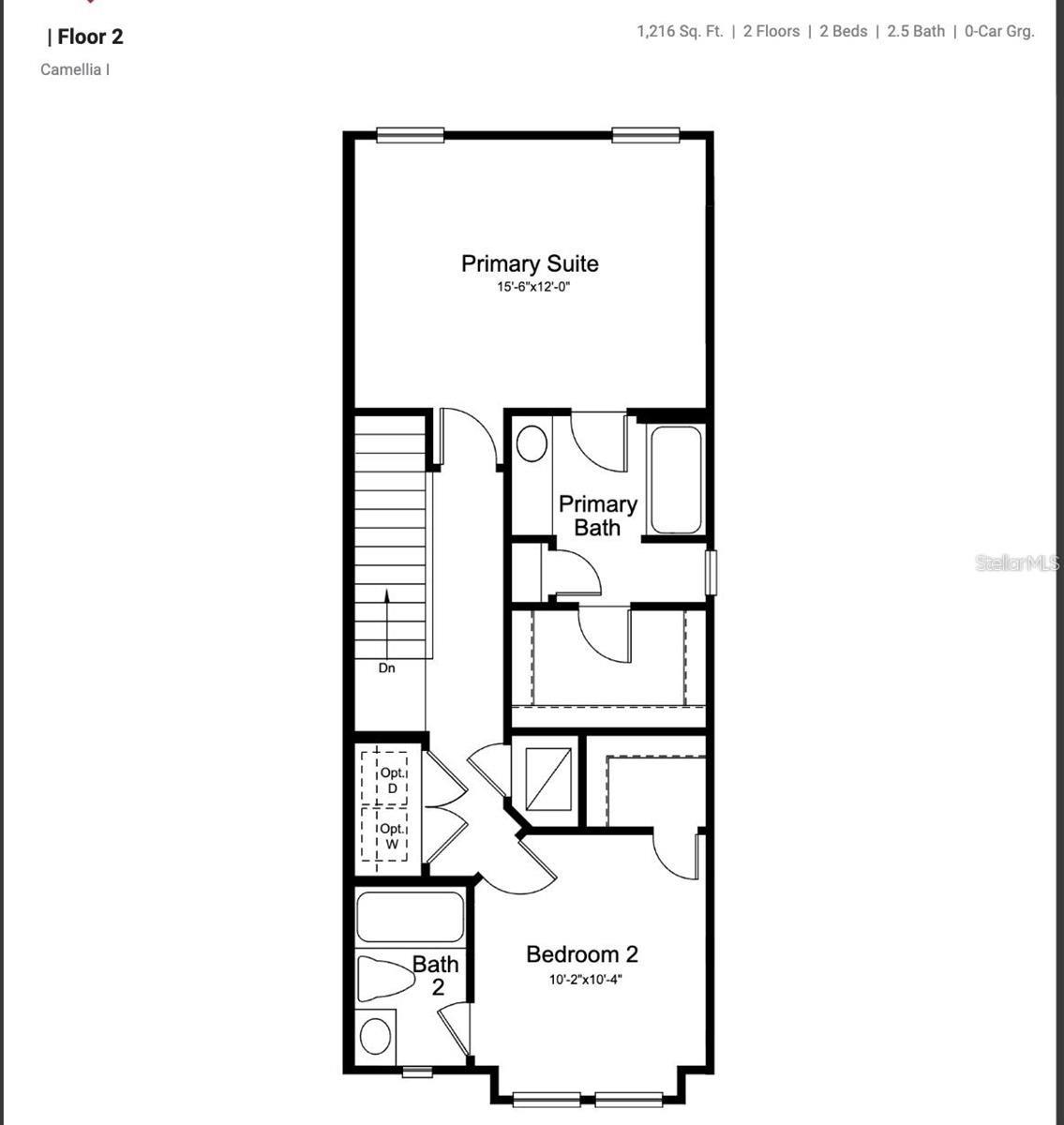
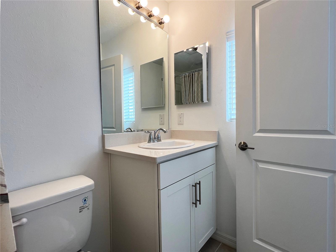
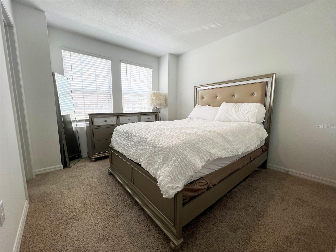
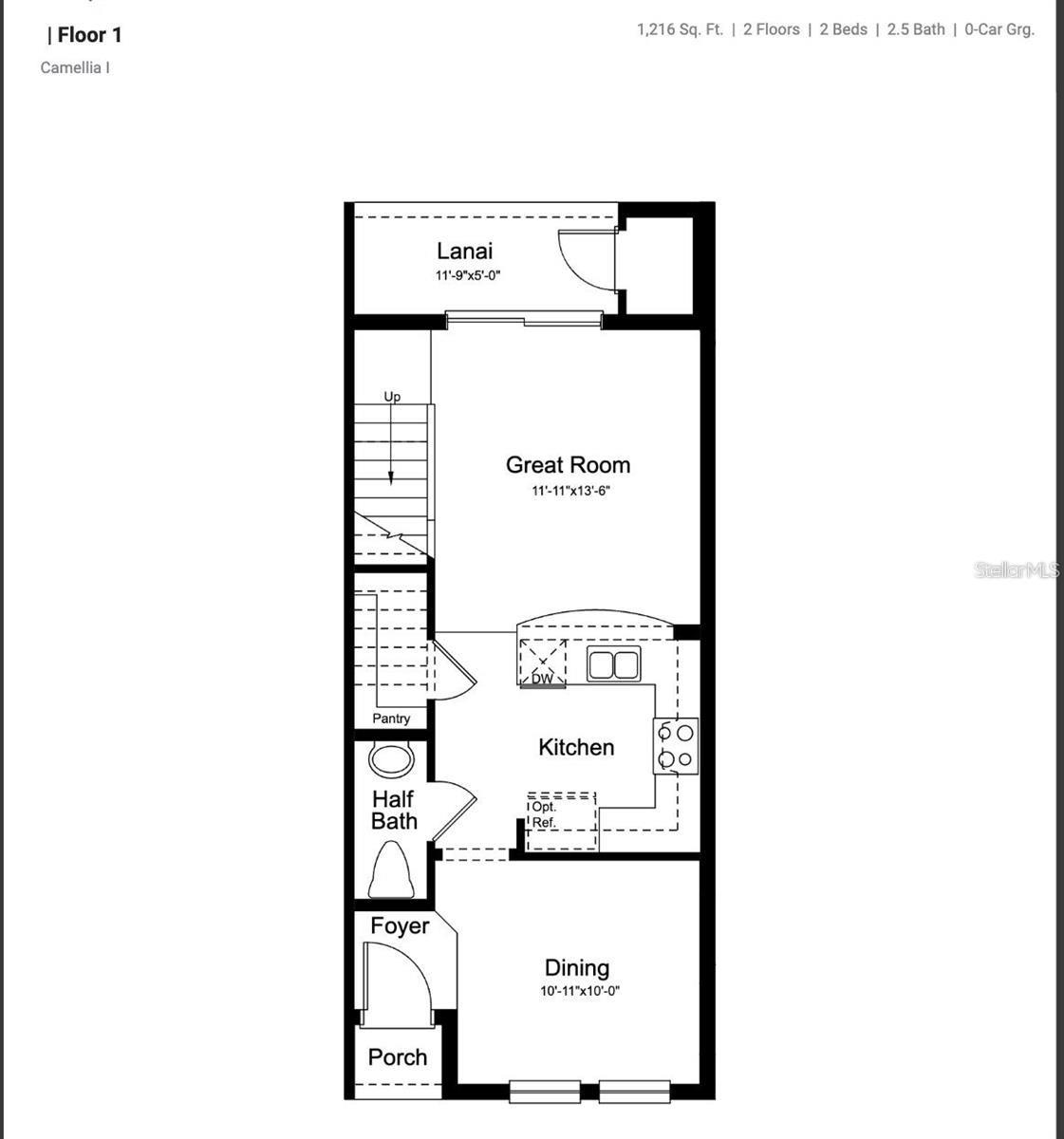
Active
6358 FAIRMONT LN
$249,999
Features:
Property Details
Remarks
Welcome to this 2 bedroom, 2.5 bathroom, 2 story townhome in conveniently located Edgestone at Artisan Lakes — the perfect blend of style, function, and comfort! This inviting great room floor plan home features beautiful tile flooring from the single-entry foyer through the dining area, creating a clean, modern feel. The designer kitchen is a standout with quartz countertops, a breakfast bar, pantry, and included stainless steel range, refrigerator, microwave and dishwasher — perfect for everyday living and entertaining. Enjoy added convenience with a half bath downstairs. The living area has double slider that open to a covered lanai and a private backyard — ideal for quiet evenings outside. Heading upstairs, you’ll find carpeted steps leading to the split bedroom layout. The spacious primary suite with carpet, blinds, a generous walk-in closet, and an en-suite tile bathroom featuring a tub/shower combo, single sink, and more quartz countertops. The guest bedroom is an en-suite with its own tub/shower, single sink, walk-in closet, and blinds — perfect for family or visitors. Upstairs you'll find washer and dryer closet with GE appliances. Extras include a utility closet from the lanai with water heater. You'll enjoy maintenance-free living in a desirable Artisan Lakes with resort style pool, clubhouse and playground. Great location close to I-75, shopping, dining, and Florida’s best beaches. Don’t miss out — schedule your private showing today!
Financial Considerations
Price:
$249,999
HOA Fee:
621.75
Tax Amount:
$2770.27
Price per SqFt:
$192.75
Tax Legal Description:
LOT 118, ARTISAN LAKES PARCEL J PH 2A, 2B & 2C PI #6121.3240/9
Exterior Features
Lot Size:
1220
Lot Features:
Paved
Waterfront:
No
Parking Spaces:
N/A
Parking:
N/A
Roof:
Shingle
Pool:
No
Pool Features:
N/A
Interior Features
Bedrooms:
2
Bathrooms:
3
Heating:
Central, Electric
Cooling:
Central Air
Appliances:
Dishwasher, Disposal, Dryer, Electric Water Heater, Microwave, Range, Refrigerator, Washer
Furnished:
Yes
Floor:
Carpet, Ceramic Tile
Levels:
Two
Additional Features
Property Sub Type:
Townhouse
Style:
N/A
Year Built:
2022
Construction Type:
Block, Stucco
Garage Spaces:
No
Covered Spaces:
N/A
Direction Faces:
South
Pets Allowed:
No
Special Condition:
None
Additional Features:
Hurricane Shutters, Sidewalk, Sliding Doors
Additional Features 2:
Please check with HOA Manager
Map
- Address6358 FAIRMONT LN
Featured Properties