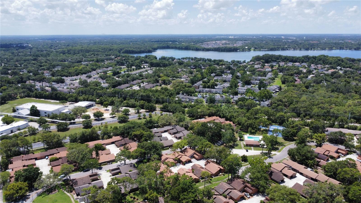
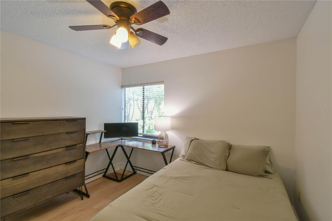
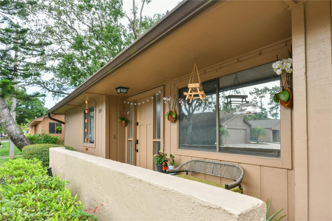
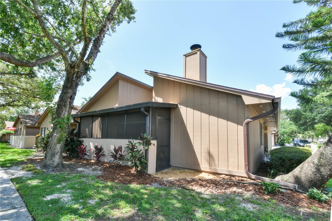
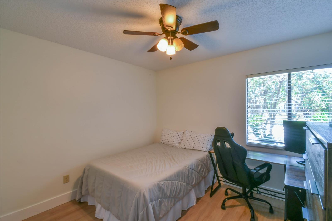
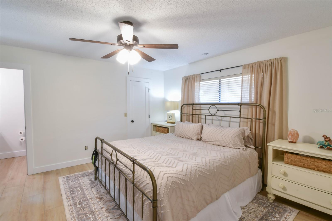
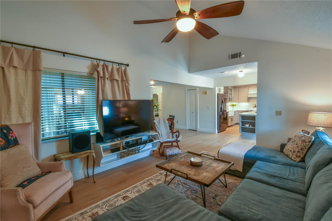
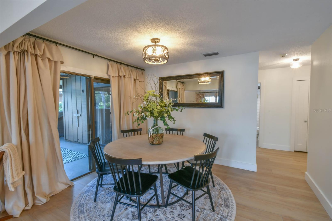
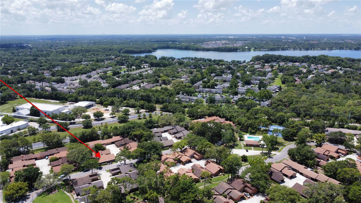
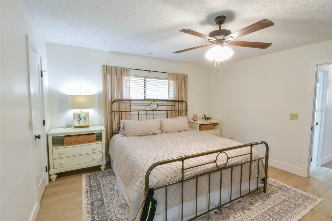
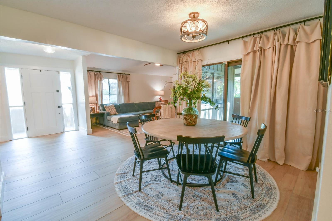
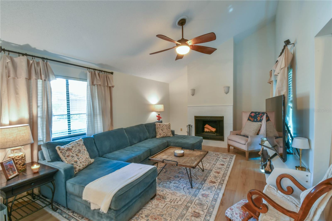
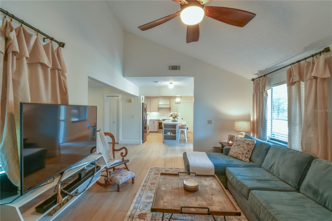
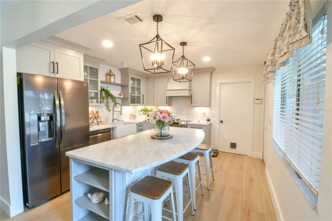
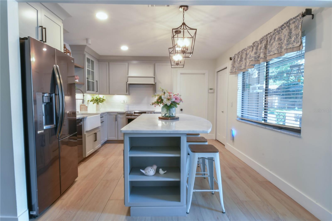
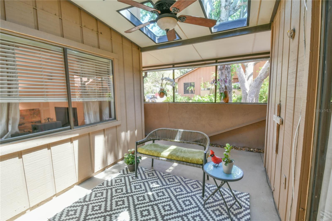
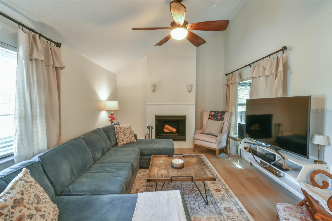
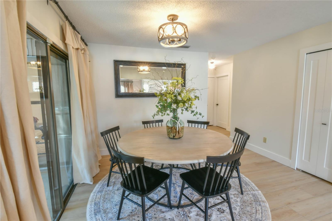
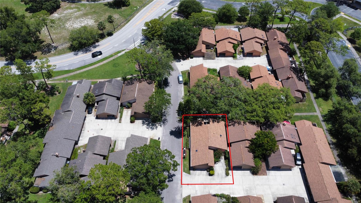
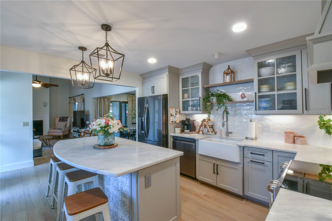
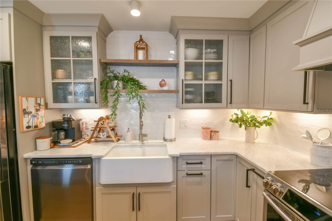
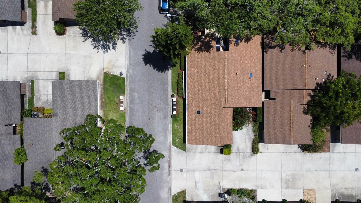
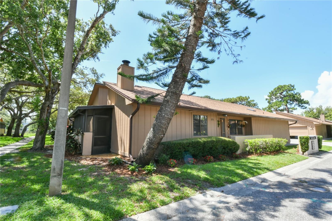
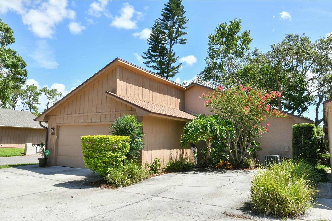
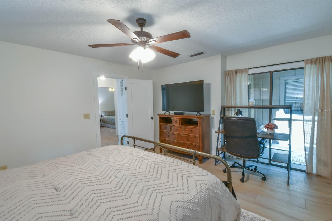
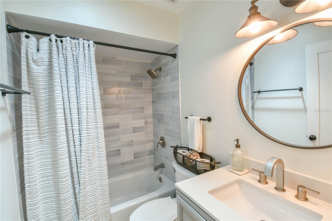
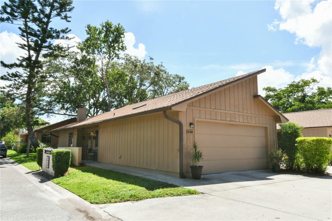
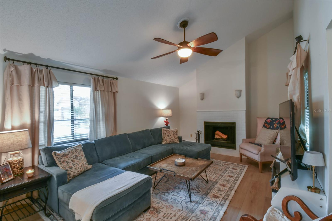
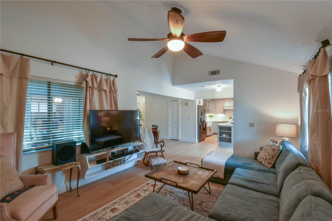
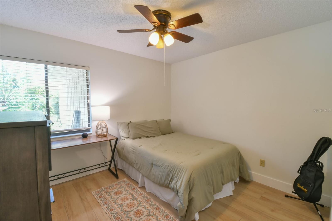
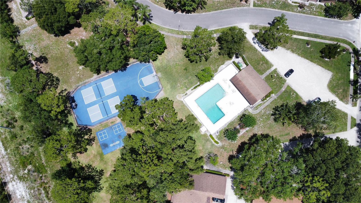
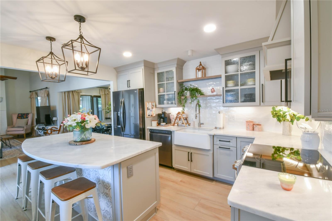
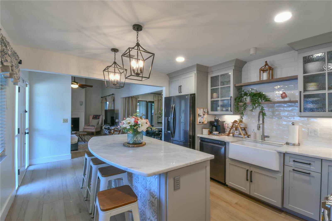
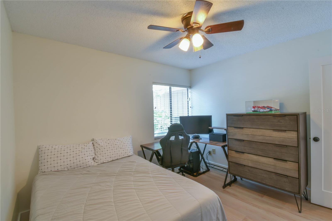
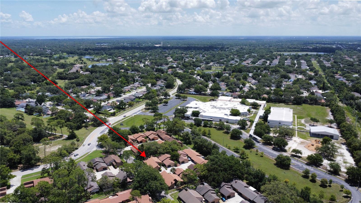
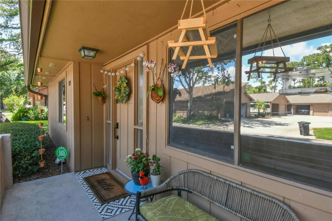
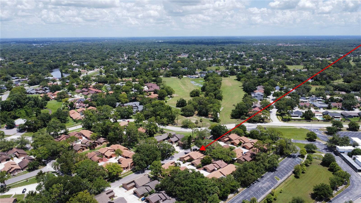
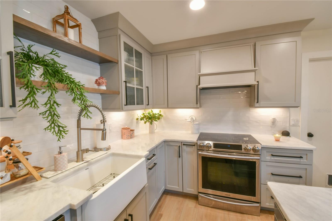
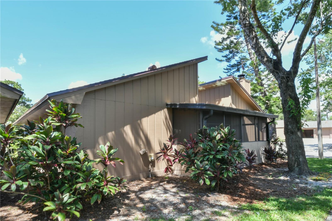
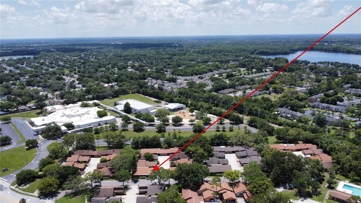
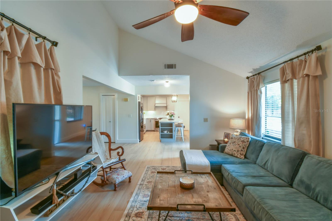
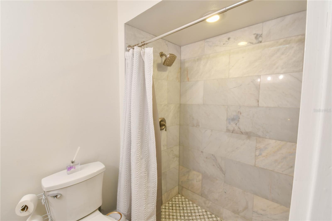
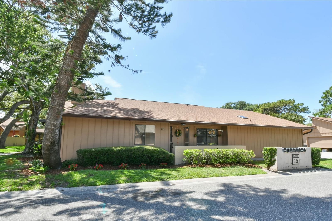
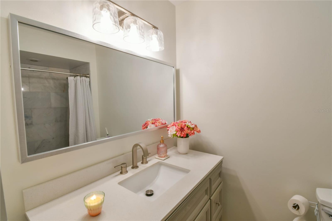
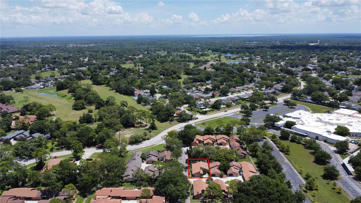
Active
271 RAINTREE DR
$370,000
Features:
Property Details
Remarks
Rare opportunity to own a standalone townhome in the sought-after Pine Tree Village community in Casselberry! This updated 3-bedroom, 2-bath home lives like a single-family residence with no shared walls and a private yard. Enjoy recent big-ticket upgrades, including a NEW ROOF (2025), a new water heater (2024), and fresh interior paint (2025). The home features wide-plank wood-look TILE THROUGHOUT (2025)—no carpet is used anywhere. The kitchen was fully remodeled in 2019 with 42” cabinets and crown molding, stainless steel appliances, built-in WINE FRIDGE, and a drawer microwave. Both bathrooms were completely renovated in 2019 and feature brand new fixtures installed in May. Additional highlights include a WOOD BURNING FIREPLACE, Ceiling fans throughout (2019), Screened back porch with new screens (2019) and freshly painted cage (2025), Fresh landscaping (2025), Exterior pressure washed (2025), Maintained with annual pest control since 2012 Steps away from the huge COMMUNITY POOL, perfect for relaxing or entertaining. Walking distance to Sterling Park Elementary School and just two blocks from local favorite Deer on the Run convenience store. Located in a deed-restricted community with easy access to parks, shopping, dining, and a brand new public park coming soon nearby with trails and open green space. Low-maintenance living with a single-family feel—move-in ready and truly one of a kind!
Financial Considerations
Price:
$370,000
HOA Fee:
114
Tax Amount:
$1291
Price per SqFt:
$275.3
Tax Legal Description:
ALL LOT 8 BLK P & PT OF ADJ COMMON AREA DESC AS BEG 9.55 FT S 51 DEG 48 MIN 04 SEC E OF NLY MOST COR LOT 8 RUN N 38 DEG 11 MIN 56 SEC E 4.50 FT S 51 DEG 48 MIN 04 SEC E 17.51 FT S 38 DEG 11 MIN 56 SEC W 4.50 FT N 51 DEG 48 MIN 04 SEC W 17.51 FT TO BE G STERLING PARK UNIT 24 PB 20 PGS 82-84
Exterior Features
Lot Size:
2500
Lot Features:
Paved, Unincorporated
Waterfront:
No
Parking Spaces:
N/A
Parking:
Garage Faces Side, Off Street, Parking Pad
Roof:
Shingle
Pool:
No
Pool Features:
N/A
Interior Features
Bedrooms:
3
Bathrooms:
2
Heating:
Central
Cooling:
Central Air
Appliances:
Convection Oven, Cooktop, Dishwasher, Disposal, Exhaust Fan, Ice Maker, Microwave, Range Hood, Refrigerator, Wine Refrigerator
Furnished:
No
Floor:
Tile
Levels:
One
Additional Features
Property Sub Type:
Townhouse
Style:
N/A
Year Built:
1979
Construction Type:
Block, Wood Siding
Garage Spaces:
Yes
Covered Spaces:
N/A
Direction Faces:
Northwest
Pets Allowed:
No
Special Condition:
None
Additional Features:
Rain Gutters, Sidewalk
Additional Features 2:
Buyers and buyers agents should verify with the community, and Seminole county for any restrictions
Map
- Address271 RAINTREE DR
Featured Properties