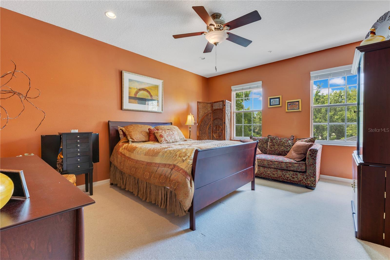
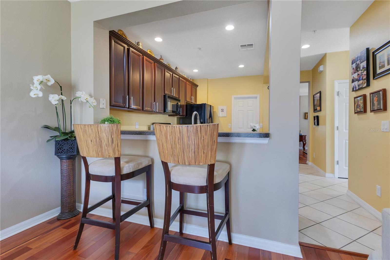
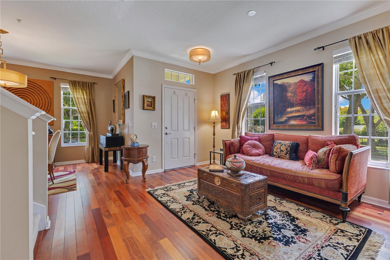
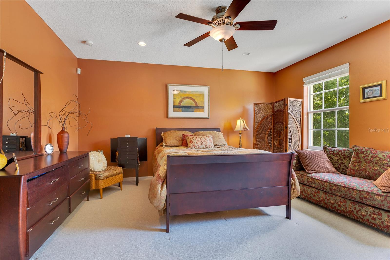
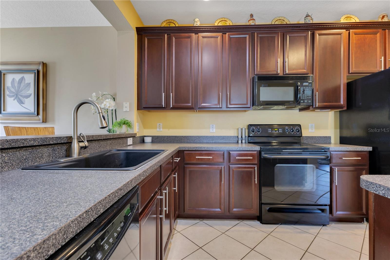
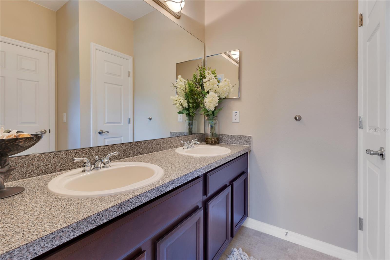
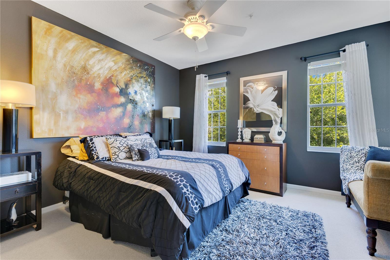
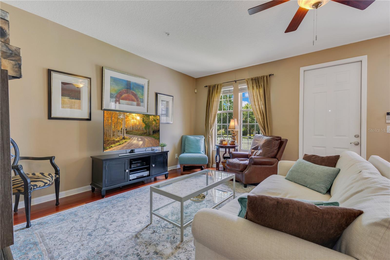
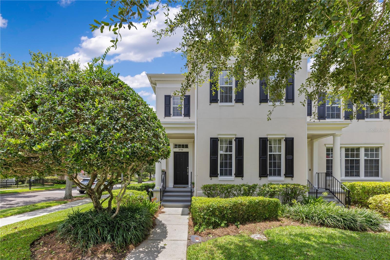
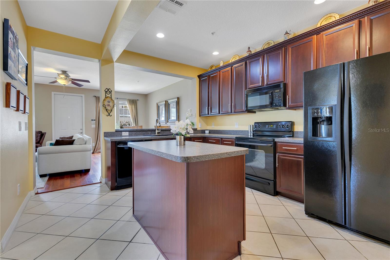
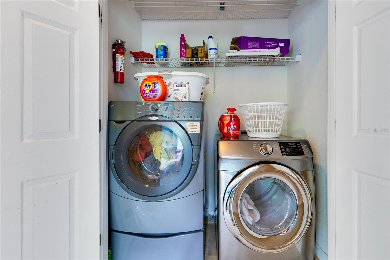
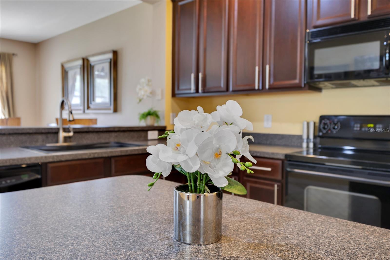
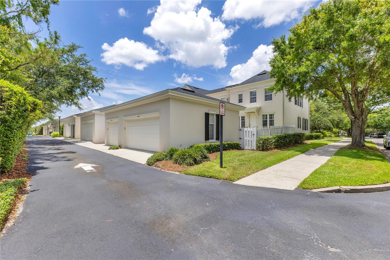
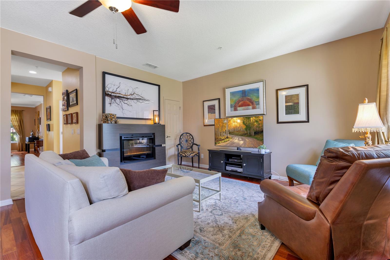
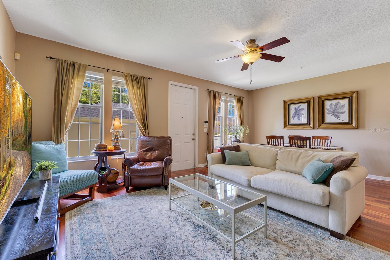
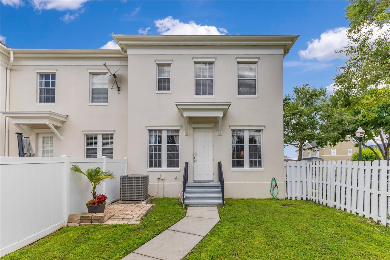
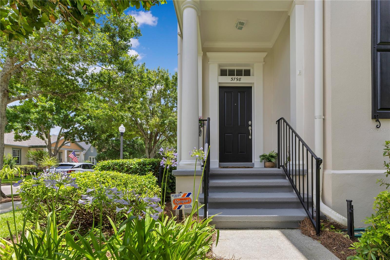

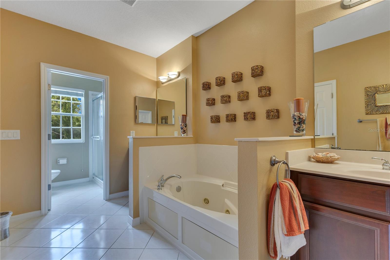

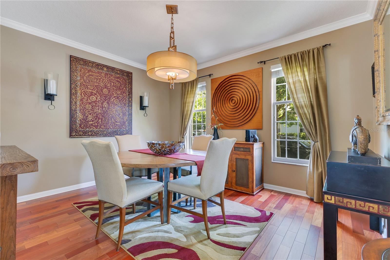
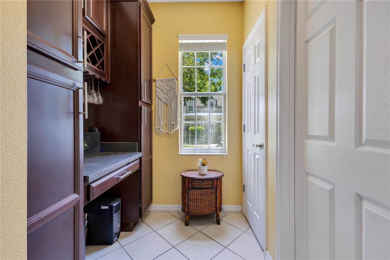
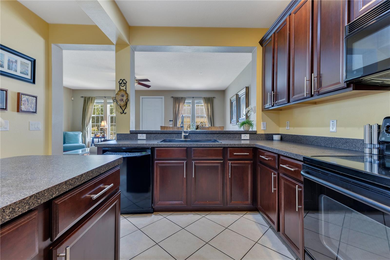
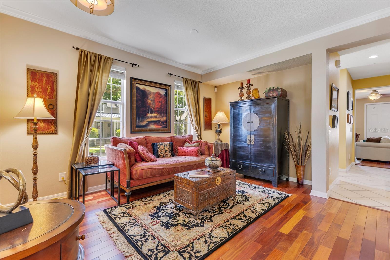
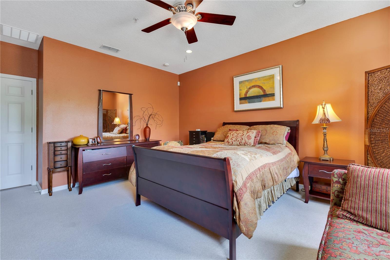
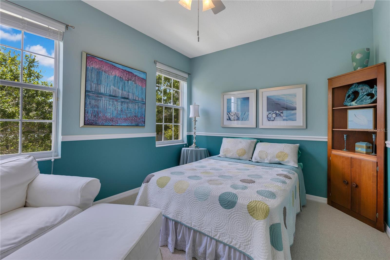
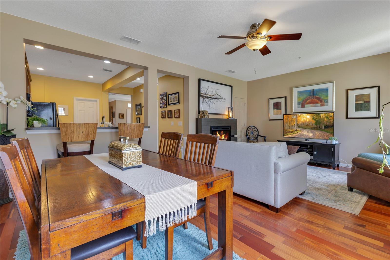
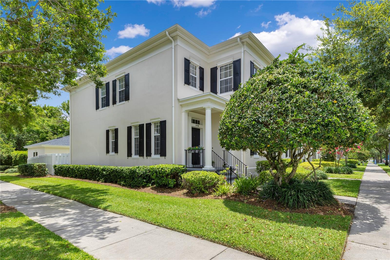
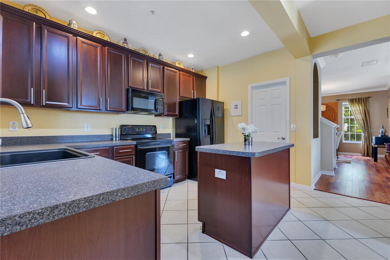
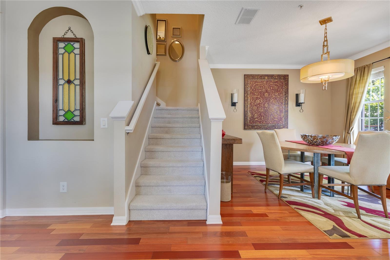
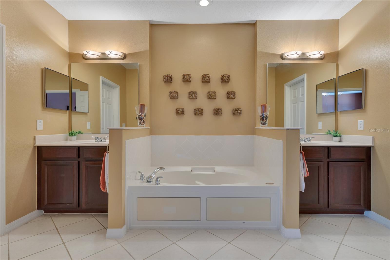
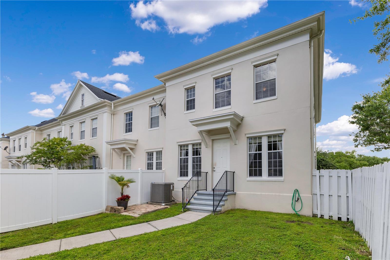
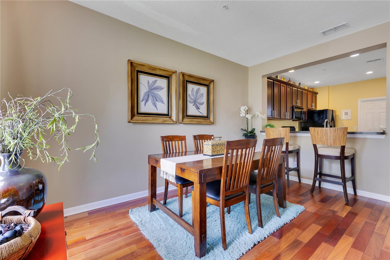
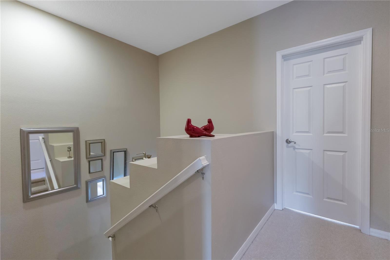
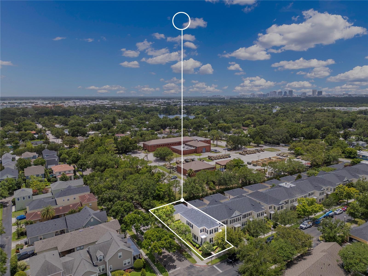
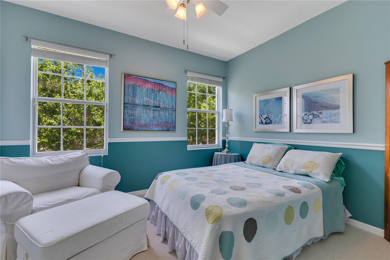

Active
3798 LOWER UNION RD
$680,000
Features:
Property Details
Remarks
END UNIT, REAR YARD, 2 CAR GARAGE, NEW ROOF. This Beautiful and welcoming 2 story townhome in the highly desired neighborhood of Baldwin Park offers 3 bedrooms 2.5 bath with a spacious floor plan. The kitchen is the heart of the home with a breakfast bar, a cooking island, walk in pantry, 42 inch wooden cabinets and a built in desk and extra storage closet! The family room is spacious with natural light and hardwood floors. The formal dining or sitting area also has natural lighting through the large front windows and hardwood floors. The second floor hosts a spacious master suite that serves as a luxurious retreat with large soaking tub, 2 separate vanities, a walk in shower and a walk in closet. Two additional spacious bedrooms share a bathroom with a large vanity with double sinks. The courtyard is fenced and leads to the 2 car garage. Baldwin Park Offers 3 community pools, 2 workout facilities, 2 community rooms, has amazing walking and biking trails, parks and playgrounds and is located between 3 airports - The Executive airport, Orlando International airport and the Sanford International airport. The Baldwin Park Village Center is minutes away and has an array of shopping, restaurants, CVS, Publix and Baldwin Harbour. Don't miss out on this opportunity to live in one of the most sought after neighborhoods in all of Orlando. Schedule your showing today!
Financial Considerations
Price:
$680,000
HOA Fee:
0
Tax Amount:
$5469
Price per SqFt:
$313.36
Tax Legal Description:
BALDWIN PARK UNIT 4 54/86 LOT 821
Exterior Features
Lot Size:
4211
Lot Features:
N/A
Waterfront:
No
Parking Spaces:
N/A
Parking:
Alley Access, Garage Door Opener, Garage Faces Rear, On Street
Roof:
Shake
Pool:
No
Pool Features:
N/A
Interior Features
Bedrooms:
3
Bathrooms:
3
Heating:
Central
Cooling:
Central Air
Appliances:
Dishwasher, Disposal, Dryer, Electric Water Heater, Microwave, Range, Refrigerator, Washer
Furnished:
No
Floor:
Carpet, Ceramic Tile, Wood
Levels:
Two
Additional Features
Property Sub Type:
Townhouse
Style:
N/A
Year Built:
2004
Construction Type:
Block, Stucco
Garage Spaces:
Yes
Covered Spaces:
N/A
Direction Faces:
North
Pets Allowed:
No
Special Condition:
None
Additional Features:
Courtyard, Sidewalk, Sprinkler Metered
Additional Features 2:
Please contact HOA directly.
Map
- Address3798 LOWER UNION RD
Featured Properties