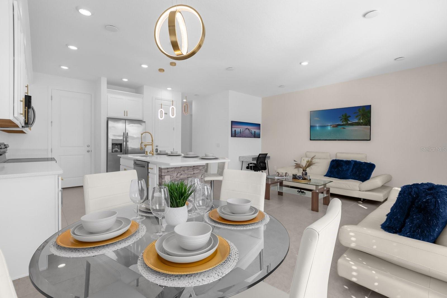
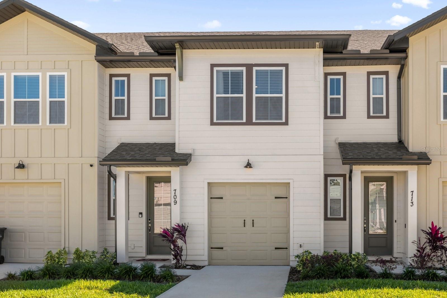
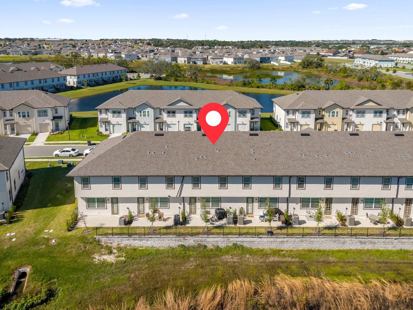
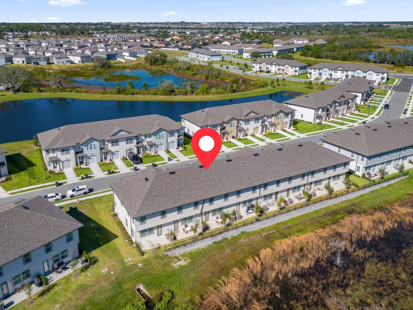
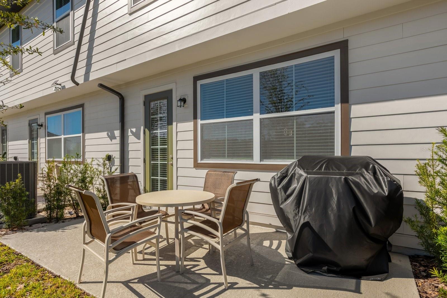
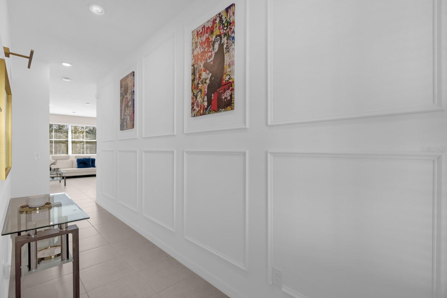
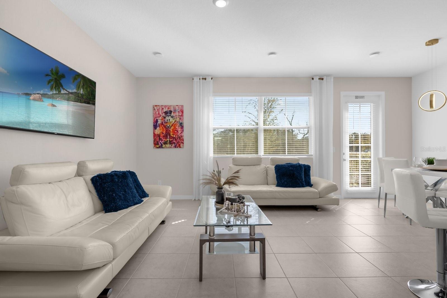
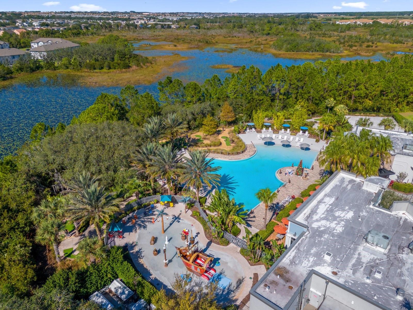
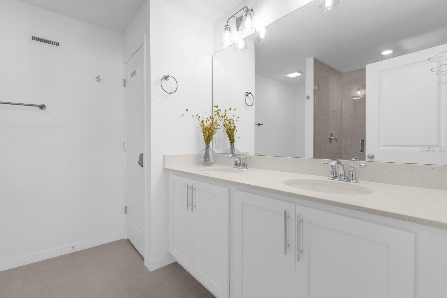
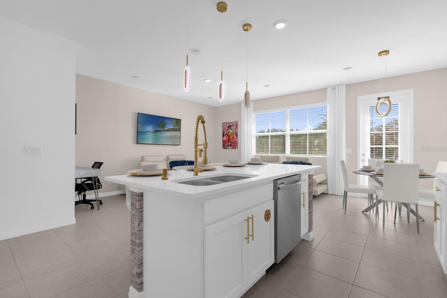
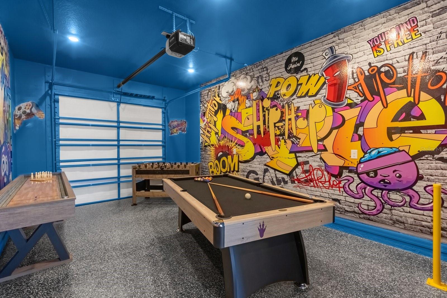
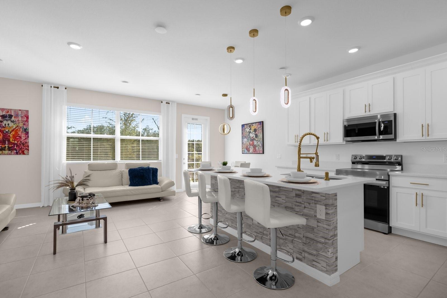
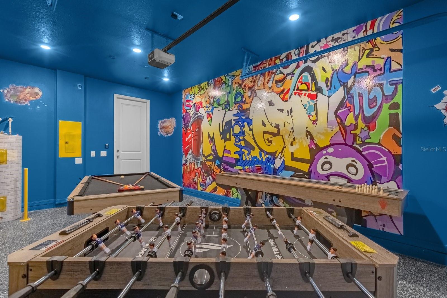
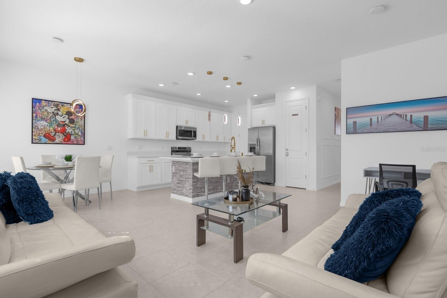
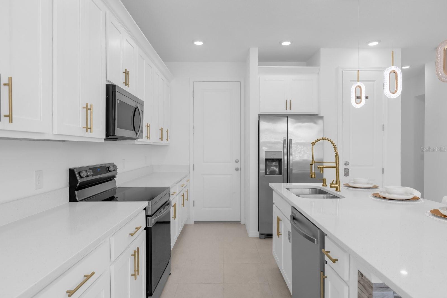
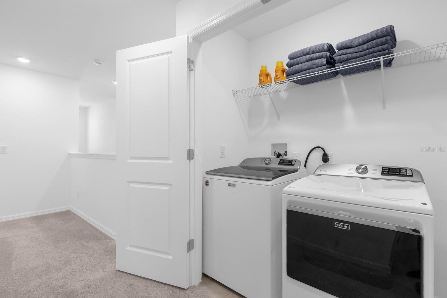
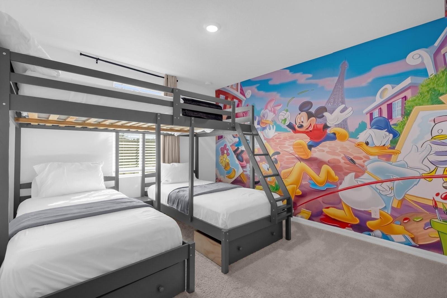
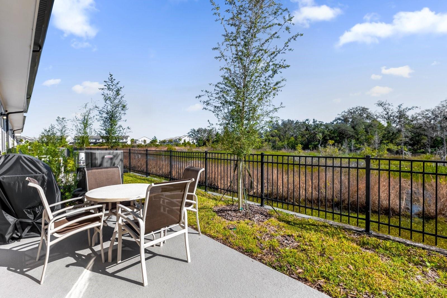
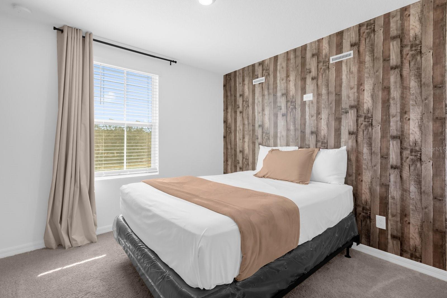
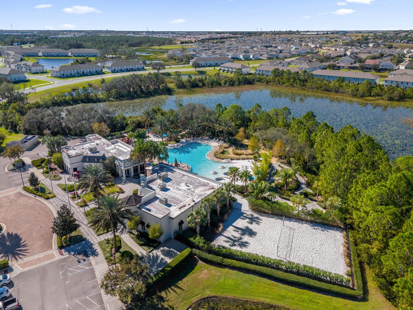
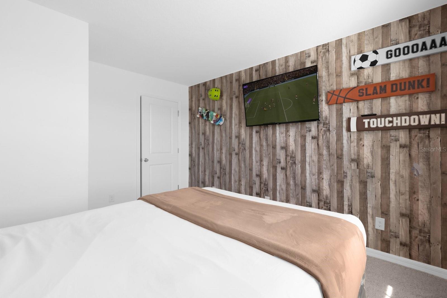
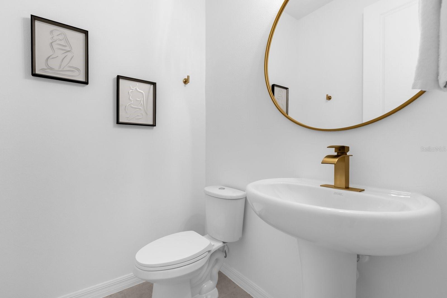
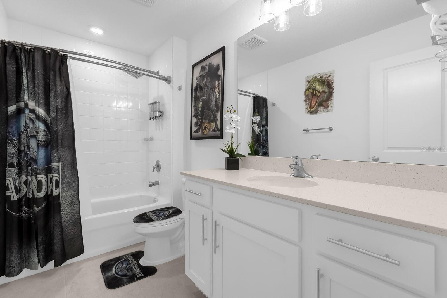
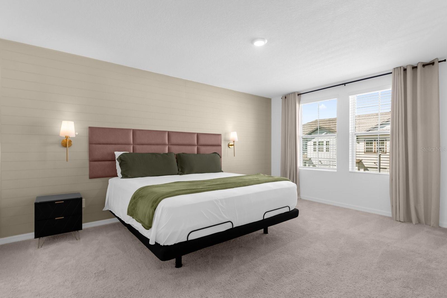
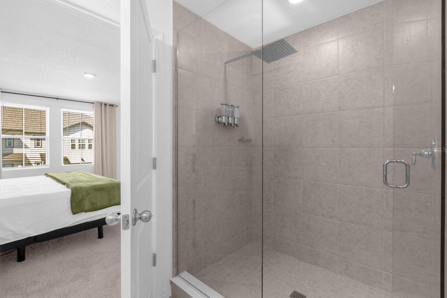
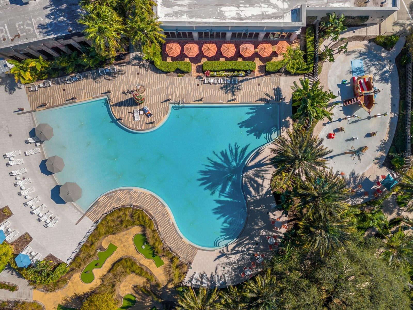
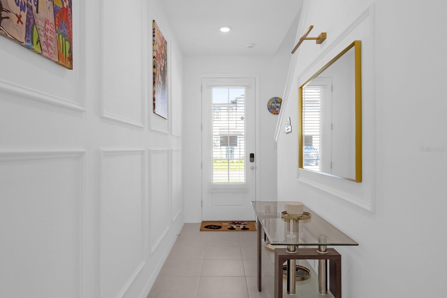
Active
709 LONGBOAT DR
$379,000
Features:
Property Details
Remarks
Located in the sought-after Enclave at Festival in the Champions Gate area, this 3-bedroom, 2.5-bathroom property offers an excellent opportunity for investors, vacationers, or families. With 1,653 square feet of thoughtfully designed living space, it comfortably accommodates up to 8 guests, making it perfect for short-term rentals or family getaways. The garage has been converted into a fun-filled game room. The main floor features an open-concept layout with a spacious living room, dining area, and a chef-inspired kitchen equipped with 42-inch shaker cabinets, quartz countertops, a large island, and top-of-the-line stainless steel appliances. Upstairs, the primary suite offers a peaceful retreat with a private ensuite and ample closet space, while two additional bedrooms provide flexibility for guests or a home office. Resort-style amenities include a sparkling pool, water park, fitness center, clubhouse, 18-hole miniature golf course, and beach volleyball court. Conveniently located near Posner Park, Champions Gate Village, grocery stores, and Disney World, this home ensures easy access to shopping, dining, and entertainment. Whether you're looking for a turnkey investment or a beautiful vacation home, this property is a rare find. Schedule your private showing today!
Financial Considerations
Price:
$379,000
HOA Fee:
327
Tax Amount:
$4700.47
Price per SqFt:
$229.28
Tax Legal Description:
FESTIVAL PHASE 5 PB 187 PG 49-56 LOT 48
Exterior Features
Lot Size:
1742
Lot Features:
N/A
Waterfront:
No
Parking Spaces:
N/A
Parking:
N/A
Roof:
Shingle
Pool:
No
Pool Features:
N/A
Interior Features
Bedrooms:
3
Bathrooms:
3
Heating:
Central
Cooling:
Central Air
Appliances:
Disposal, Microwave, Range, Refrigerator
Furnished:
No
Floor:
Carpet, Tile
Levels:
Two
Additional Features
Property Sub Type:
Townhouse
Style:
N/A
Year Built:
2023
Construction Type:
HardiPlank Type, Frame
Garage Spaces:
Yes
Covered Spaces:
N/A
Direction Faces:
West
Pets Allowed:
Yes
Special Condition:
None
Additional Features:
Lighting, Rain Gutters, Sidewalk
Additional Features 2:
N/A
Map
- Address709 LONGBOAT DR
Featured Properties