
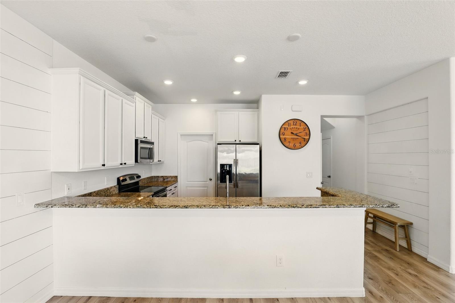
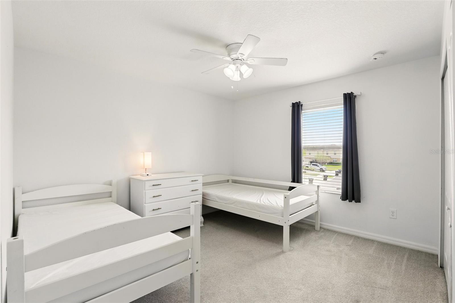
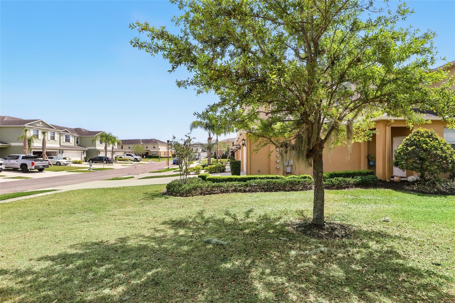
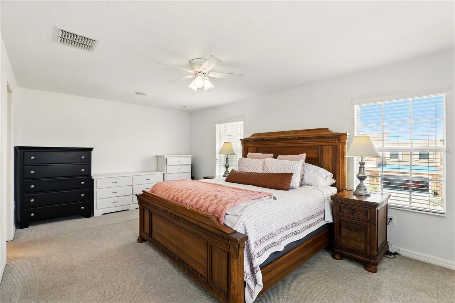
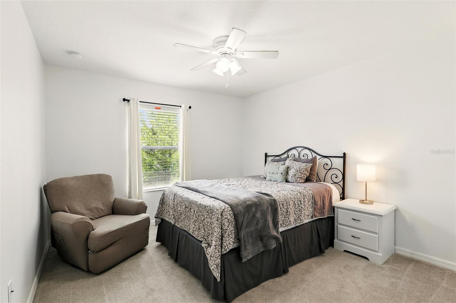
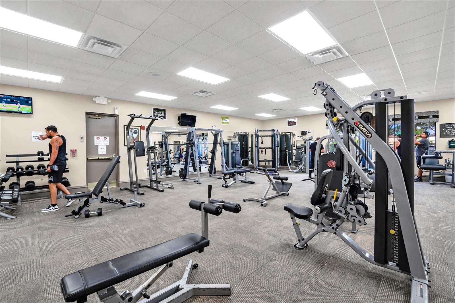

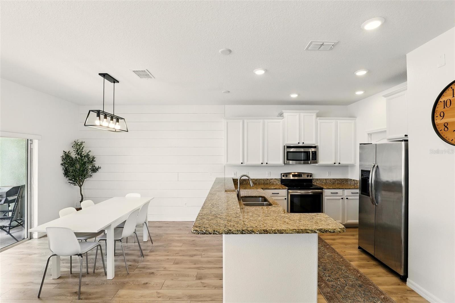
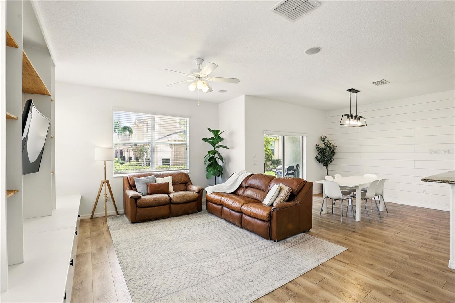
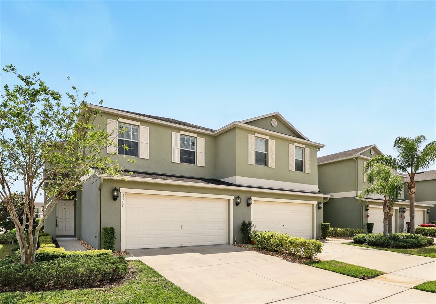
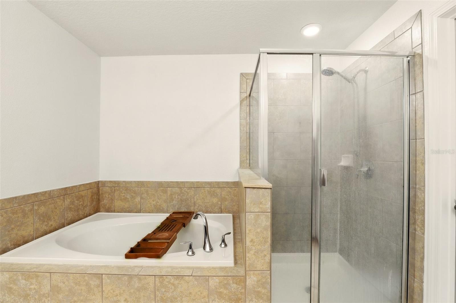
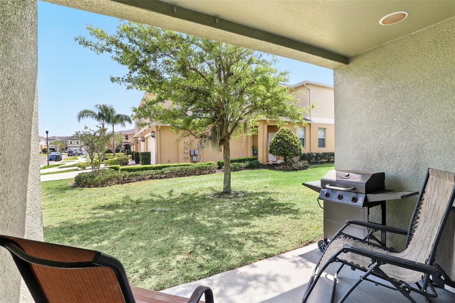
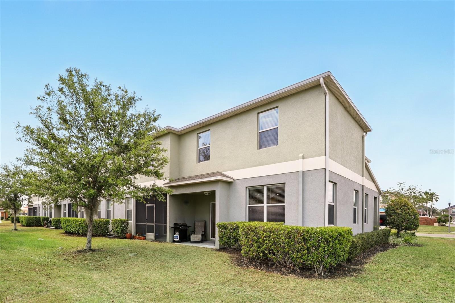
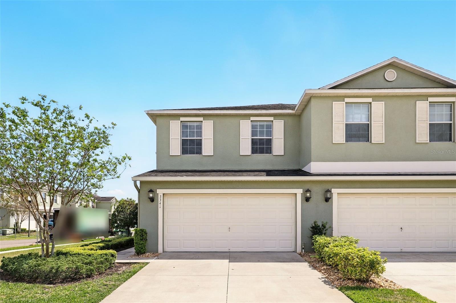
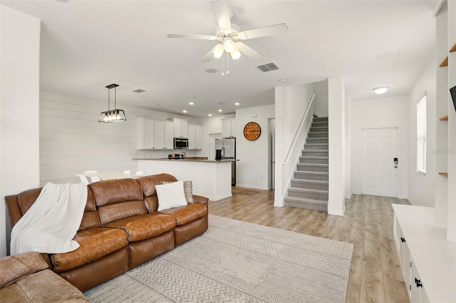
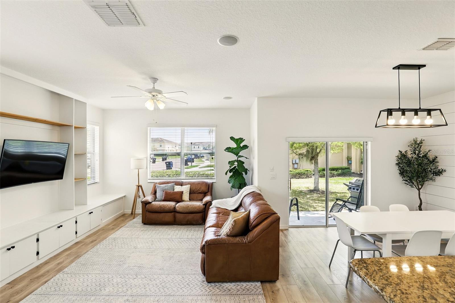
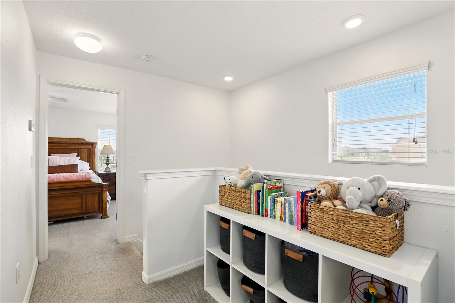
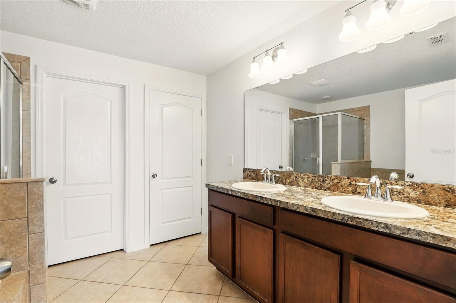
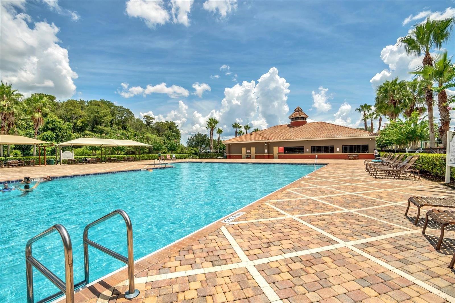
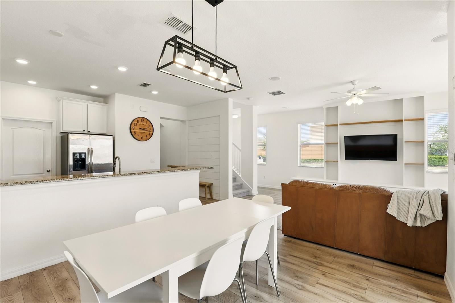
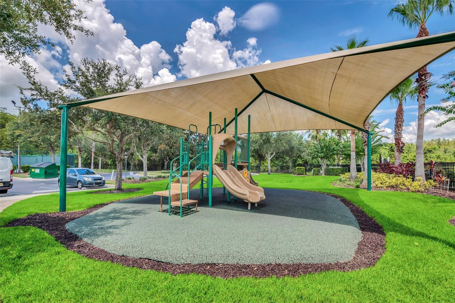
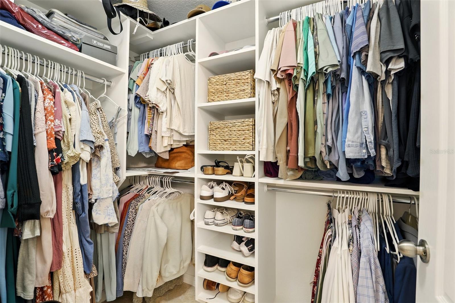
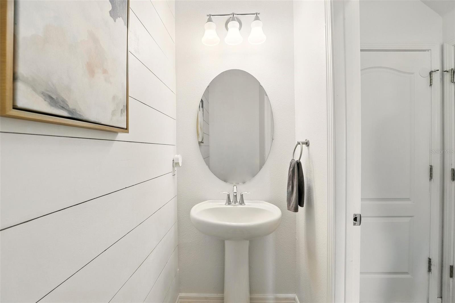

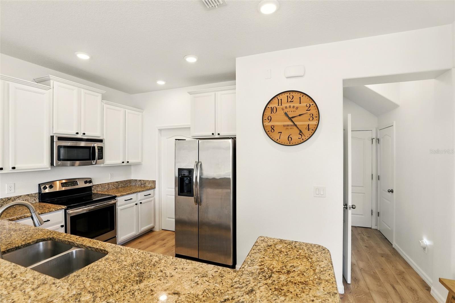
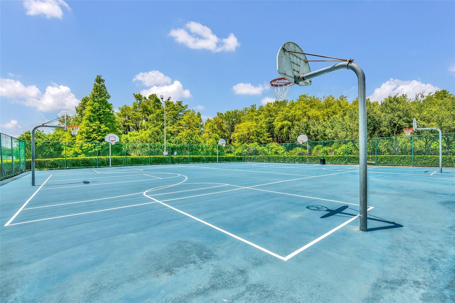

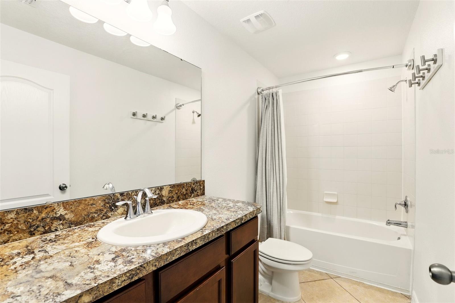
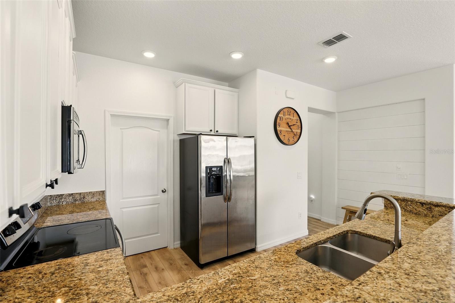
Active
3341 RODRICK CIR
$385,000
Features:
Property Details
Remarks
CONVENIENT LOCATION, CORNER/END UNIT, COMMUNITY POOL AND GREAT COMMUNITY AMENITIES! Located in the desirable community of Wyndham Lakes Estates in Orlando near Lake Nona. This delightful townhome features 3 bedrooms, 2.5 bathrooms with 1,801 SqFt and a 2-car garage. The kitchen is simply stunning with gorgeous granite countertops, 42" wood cabinets, stainless steel appliances and a great breakfast bar for your counter stools. Appreciate the elegant wood-look tile flooring throughout the downstairs area. The living room offers an astonishing custom made built in tv wall unit with plenty of storage for your convenience. Lovely shiplap wall panels give the dining room, kitchen and guest bathroom a modern look like no other. You will be led upstairs by a wooden banister to the 3 bedrooms and a small reading nook or storage space, bring your ideas. The main bedroom is spacious with plenty of room for a sitting area. The main bathroom offers a separate bathtub, dual sinks and a separate shower. Relax in the covered rear porch of this amazing end unit. Other features include an inside laundry room, half bathroom downstairs, ceiling fans, a large walk-in closet in the main bedroom, plenty of closet space, and many more features. The community amenities include a community pool, tennis courts, a clubhouse, and a playground. Home is located just minutes from Lake Nona, Orlando Airport, VA Hospital, Nemours Hospital, Amazon, shopping, restaurants, Walmart, Publix, and easy access to main highways such as 417, Turnpike, and 528!!! Come see the rest!
Financial Considerations
Price:
$385,000
HOA Fee:
145
Tax Amount:
$4136.82
Price per SqFt:
$213.77
Tax Legal Description:
WYNDHAM LAKES ESTATES UNIT 7 A REPLAT 80/131 LOT 80 BLK 14
Exterior Features
Lot Size:
4097
Lot Features:
Corner Lot, Sidewalk, Paved
Waterfront:
No
Parking Spaces:
N/A
Parking:
Driveway, Garage Door Opener
Roof:
Shingle
Pool:
No
Pool Features:
N/A
Interior Features
Bedrooms:
3
Bathrooms:
3
Heating:
Central
Cooling:
Central Air
Appliances:
Dishwasher, Disposal, Electric Water Heater, Microwave, Range, Refrigerator
Furnished:
No
Floor:
Carpet, Tile
Levels:
Two
Additional Features
Property Sub Type:
Townhouse
Style:
N/A
Year Built:
2014
Construction Type:
Block, Concrete, Stucco
Garage Spaces:
Yes
Covered Spaces:
N/A
Direction Faces:
North
Pets Allowed:
Yes
Special Condition:
None
Additional Features:
Rain Gutters, Sidewalk, Sliding Doors
Additional Features 2:
Call Community Association for additional lease restrictions and to confirm details.
Map
- Address3341 RODRICK CIR
Featured Properties