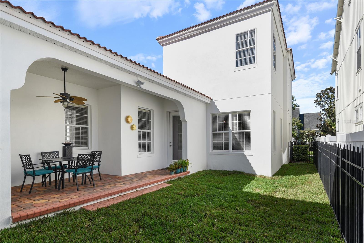
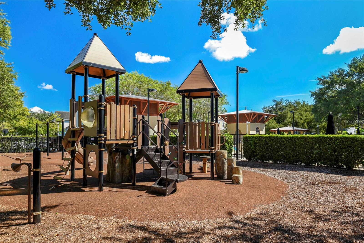
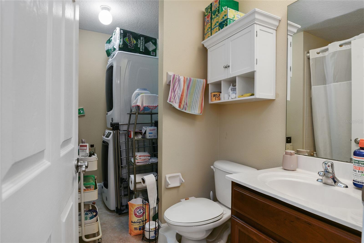
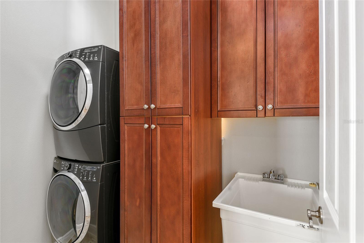
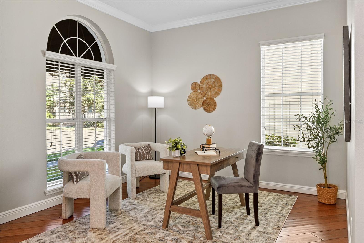
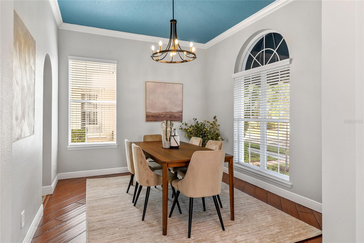
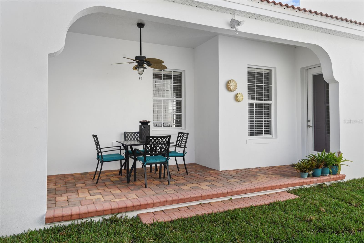
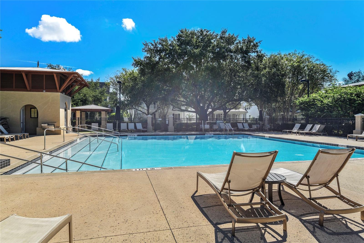
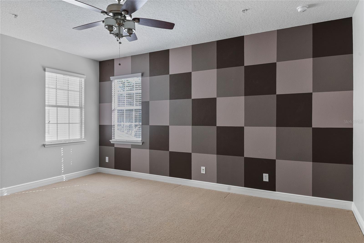
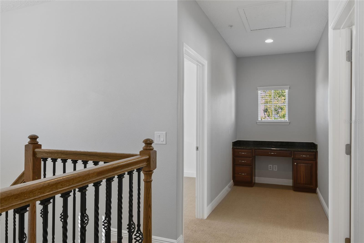
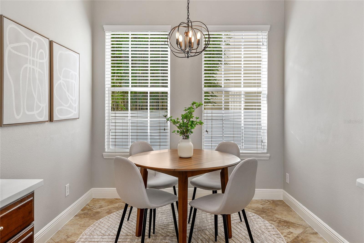
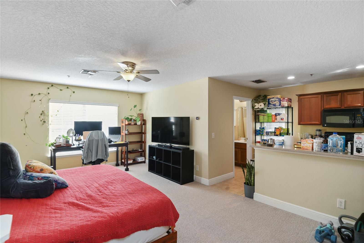
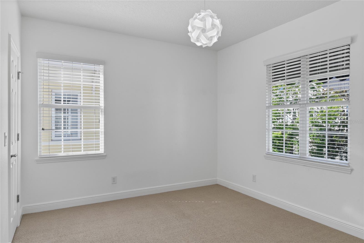
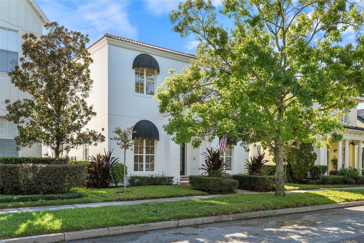
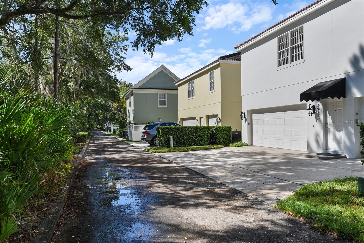
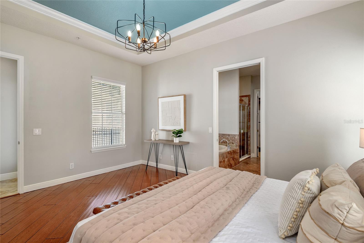
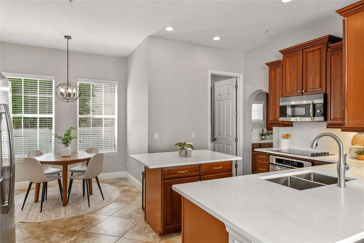
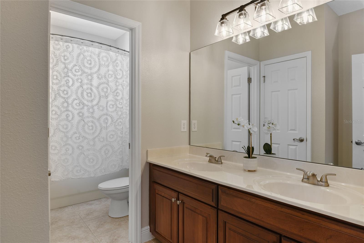
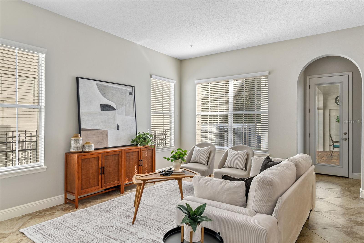
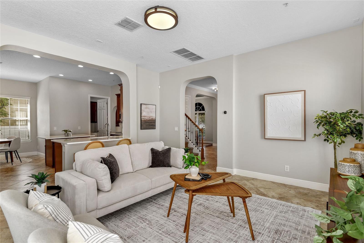
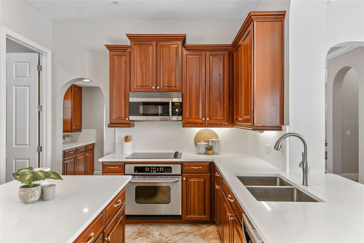
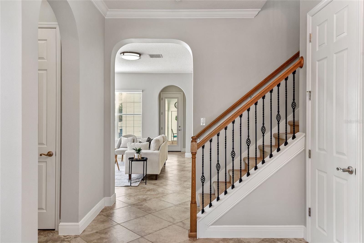
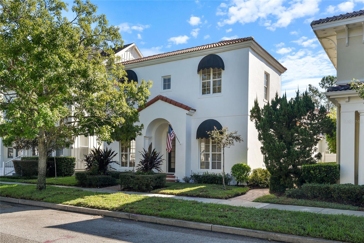
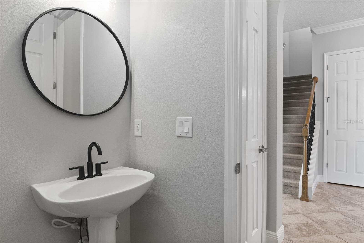
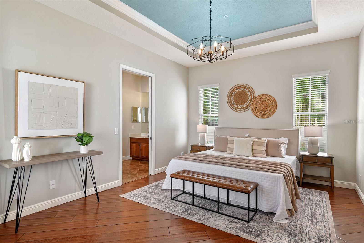
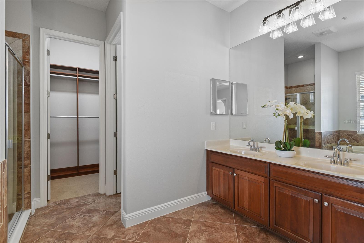
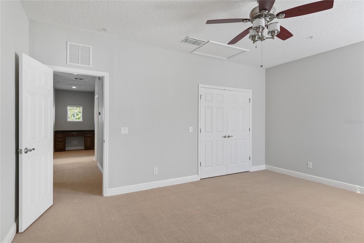
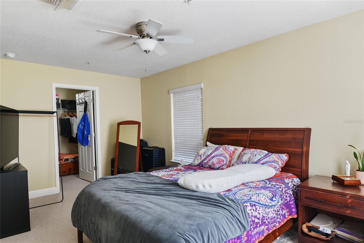
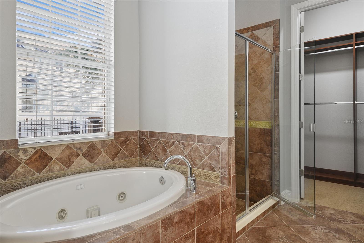
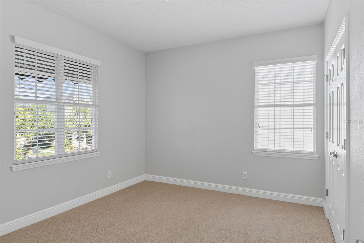
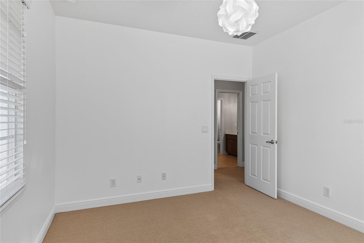
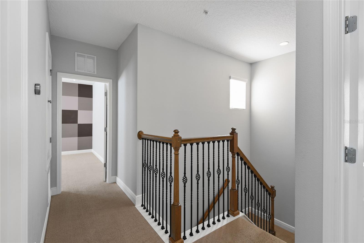
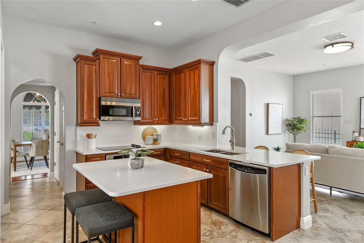
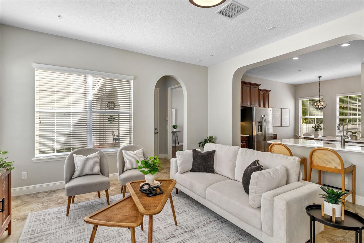
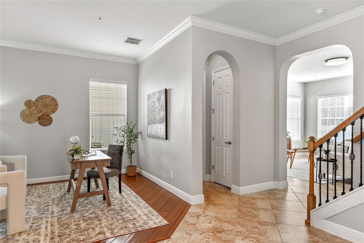
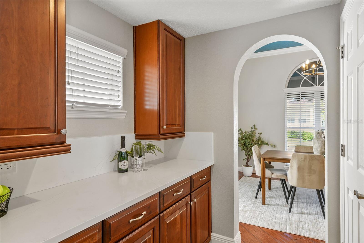
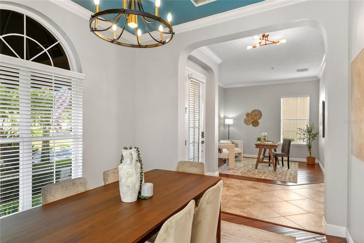
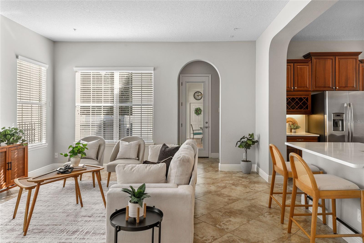
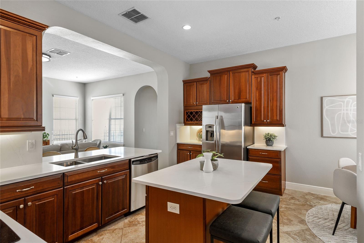
Active
2983 STANFIELD AVE
$1,150,000
Features:
Property Details
Remarks
Prepare to be captivated by this stunning Mediterranean-style home in the heart of Baldwin Park—one of Orlando’s most desirable neighborhoods. This beautifully designed residence offers exceptional space, featuring a rare detached three-car garage with a full-size garage apartment—perfect for guests, in-laws, or generating rental income. Inside the main home, you’ll find 3 spacious bedrooms plus a large bonus room- providing plenty of room for everyone. Tons of natural light pours into every corner of the home. The formal dining and living rooms boast rich hardwood floors, with the living room offering an ideal space for a home office or sitting area. The open-concept family room and kitchen create a warm and inviting space, overlooking the freshly sodded backyard. The kitchen is equipped with solid wood cabinetry, quartz countertops with breakfast bar seating, stainless steel appliances, and a cozy eat-in nook. A convenient butler’s pantry between the kitchen and dining room makes entertaining a breeze. The first-floor primary suite offers both privacy and convenience, featuring hardwood floors, a luxurious en-suite bathroom with dual vanities, a walk-in shower, jetted tub, and a custom walk-in closet by Closets by Design. Upstairs, you’ll find two additional bedrooms both with custom built closets as well as a spacious bonus room also with a custom designed closet that could easily be converted into a fourth bedroom if desired. Inside laundry room with custom storage. Outdoor living is just as impressive, with a covered lanai with pavers, a fenced backyard for added privacy, and plenty of room to relax or entertain. The detached garage apartment has its own private entrance and offers full-size living quarters with kitchen, bath, walk-in closet and washer and dryer—a rare and valuable addition. The rear-entry 3-car garage has a private driveway and is already wired for an EV. Ample space for vehicles, storage, or even a workshop. This home is located just steps from the Cady Way Trail as well as a short walk to one of Baldwin Park’s pools and playgrounds. With 3 community pools, 2 fitness centers, plenty of parks and playgrounds and tons of shopping and dining- you really can’t beat the Baldwin Park lifestyle! Don’t miss your opportunity to own this exceptional Baldwin Park home that perfectly blends timeless Mediterranean charm with modern convenience. Welcome home!
Financial Considerations
Price:
$1,150,000
HOA Fee:
555.5
Tax Amount:
$8889.83
Price per SqFt:
$341.65
Tax Legal Description:
BALDWIN PARK UNIT 10 64/27 LOT 1579
Exterior Features
Lot Size:
5400
Lot Features:
N/A
Waterfront:
No
Parking Spaces:
N/A
Parking:
Alley Access, Garage Faces Rear
Roof:
Tile
Pool:
No
Pool Features:
N/A
Interior Features
Bedrooms:
4
Bathrooms:
4
Heating:
Central
Cooling:
Central Air
Appliances:
Cooktop, Dishwasher, Disposal, Dryer, Electric Water Heater, Microwave, Refrigerator, Washer
Furnished:
No
Floor:
Carpet, Tile, Wood
Levels:
Two
Additional Features
Property Sub Type:
Single Family Residence
Style:
N/A
Year Built:
2007
Construction Type:
Block, Stucco, Frame
Garage Spaces:
Yes
Covered Spaces:
N/A
Direction Faces:
West
Pets Allowed:
Yes
Special Condition:
None
Additional Features:
Awning(s), Sidewalk
Additional Features 2:
see HOA by laws
Map
- Address2983 STANFIELD AVE
Featured Properties