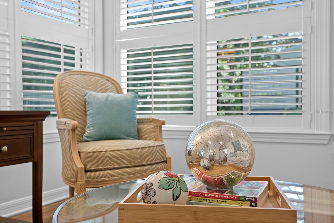
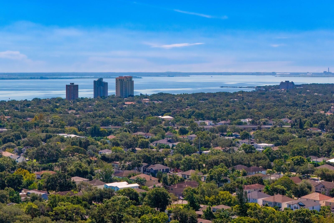
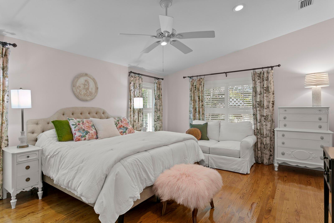
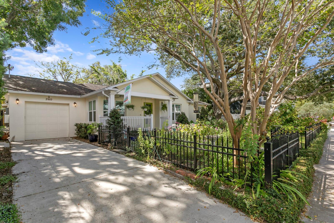
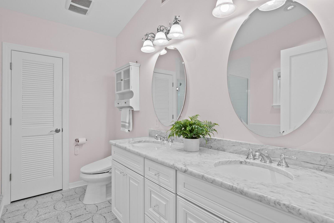
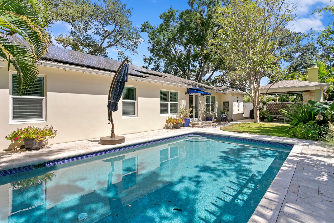
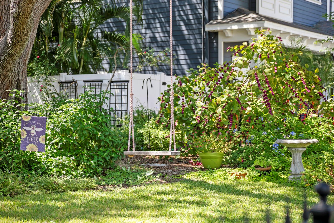

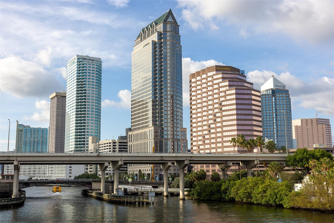
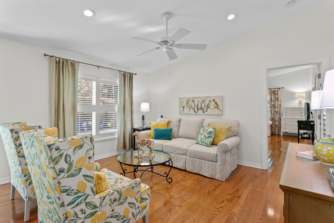
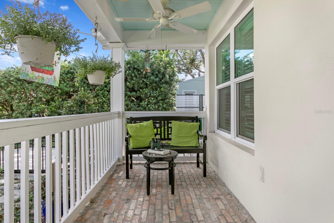
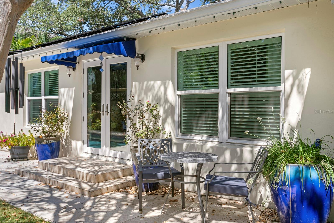
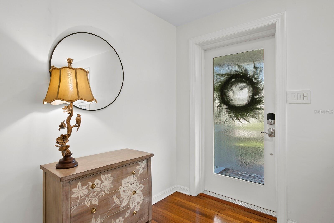
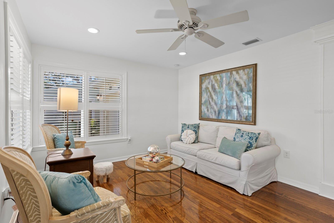
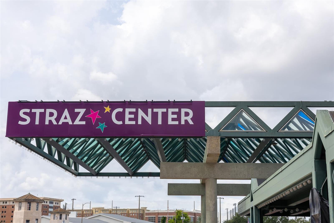
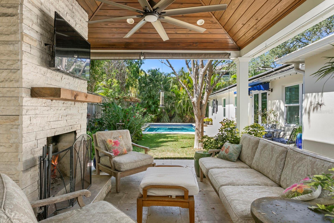
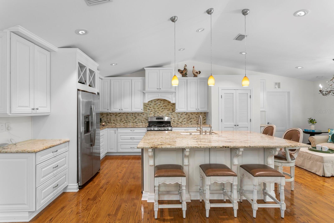
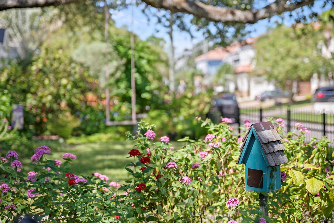
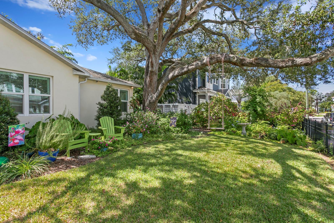
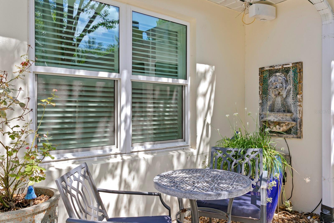
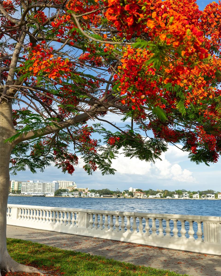
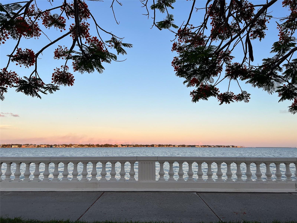
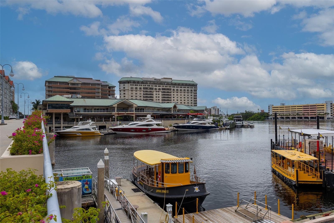
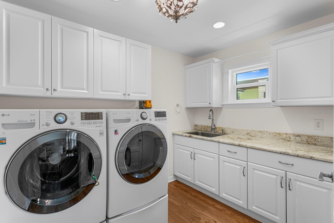
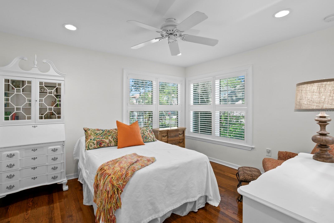
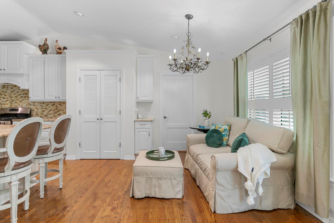
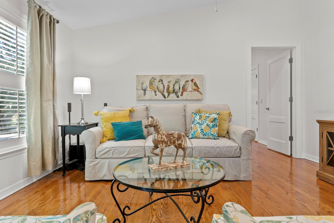
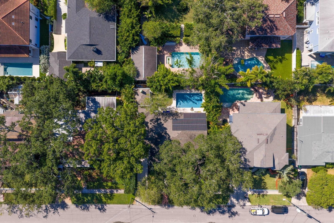
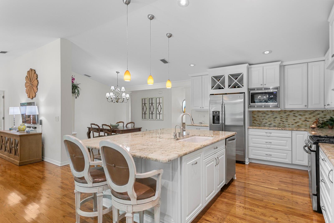
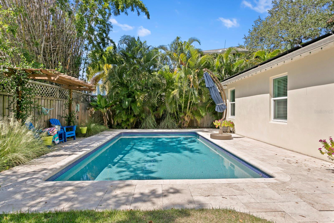
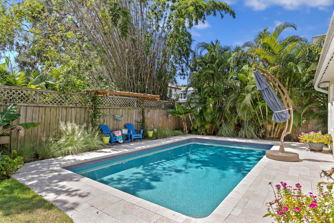
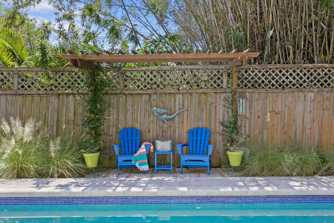
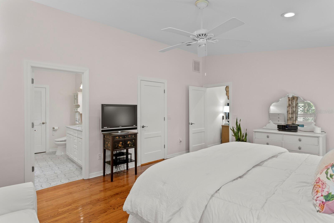
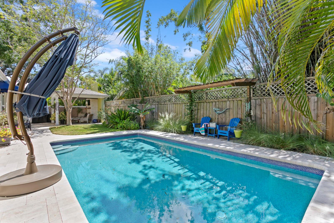
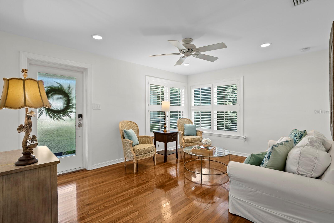
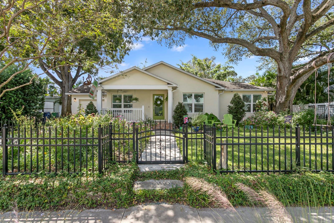
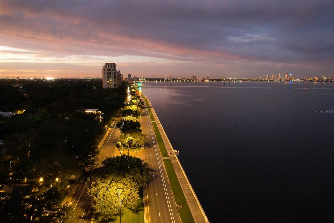
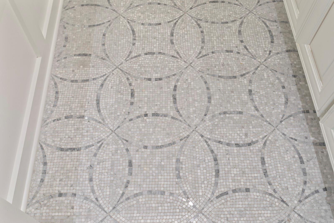
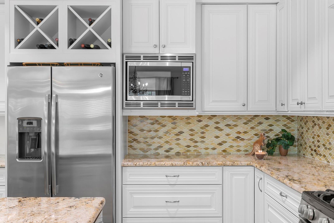
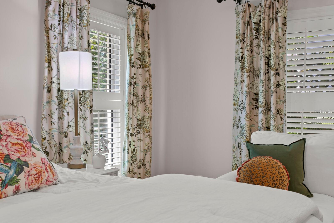
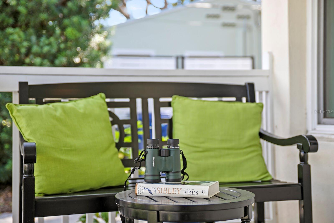
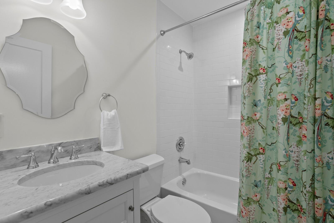
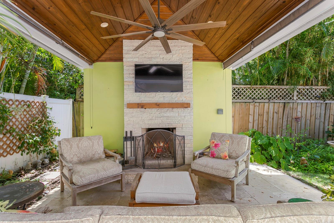
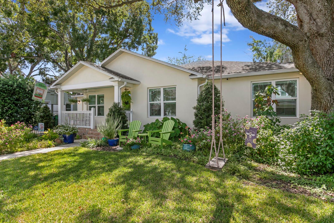
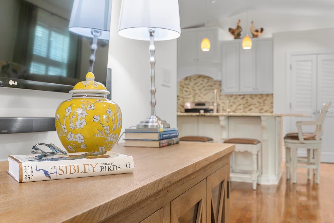
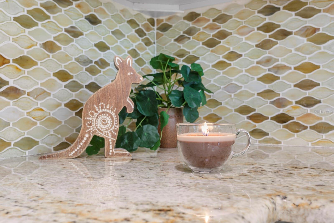
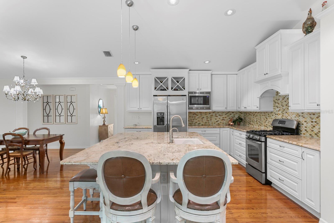
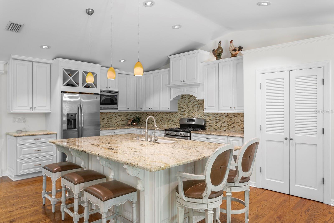
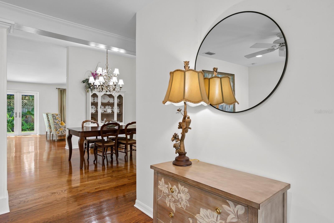
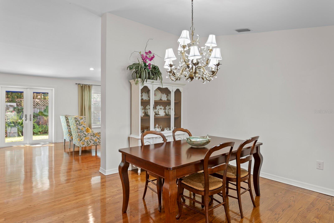
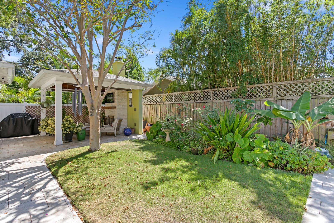
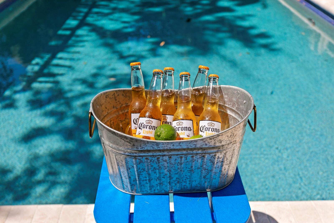
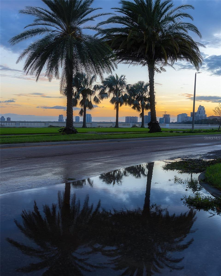
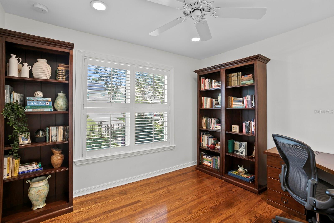
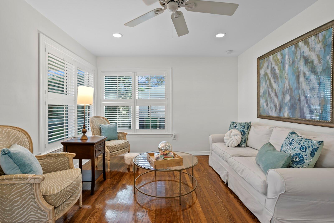
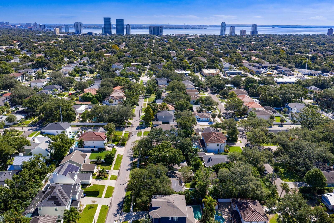
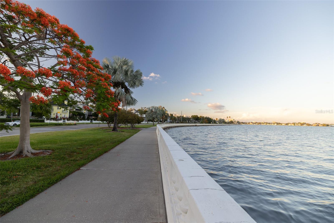
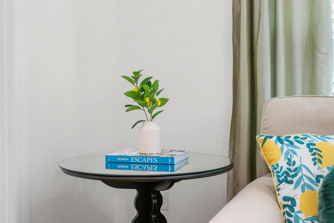
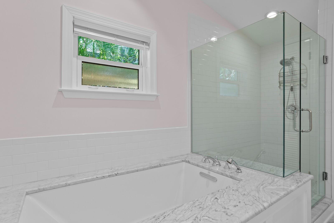
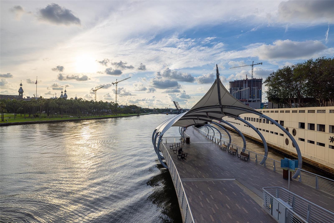
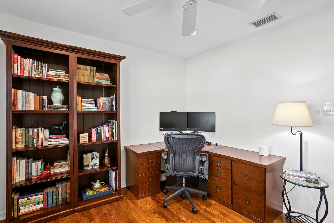
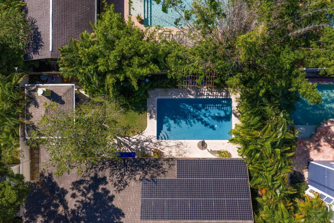
Active
3910 W TACON ST
$925,000
Features:
Property Details
Remarks
Rare South Tampa treasure in the Plant High School District. Originally built in 1945, this saltwater pool home was fully expanded and remodeled in 2012, giving you the best of both worlds—historic charm paired with the peace of mind of modern updates. Major systems including electrical, plumbing, sewer, roof, kitchen, and baths were all renewed, so everything feels fresh, solid, and carefully maintained. The front yard is a natural Florida haven, with plantings that draw birds, butterflies, and wildlife—creating a sanctuary you and your neighbors will appreciate. Enjoy morning coffee from the swing, birdwatching or simply soaking in the neighborhood’s timeless character, all while being right in the heart of the city. Inside, soaring ceilings, open living spaces, and 2021 hurricane-rated windows and doors bring comfort, safety, and a quiet retreat. Designed for easy living, the home includes owned 2018 solar panels, a full-house automatic generator (2018), a gas tankless water heater (2012), and a saltwater pool originally built in 2003 and beautifully remodeled in 2016. The poolside cabana with fireplace (2014) sets the stage for cozy evenings under the stars. Even better—you’re in an X flood zone, high and dry, with year-round peace of mind. The backyard oasis makes every day feel like a private getaway, while just minutes away you’ll find the best dining, shopping, and lifestyle South Tampa has to offer. Loved, upgraded, and surrounded by nature—homes like this rarely come to market.
Financial Considerations
Price:
$925,000
HOA Fee:
N/A
Tax Amount:
$3850
Price per SqFt:
$453.21
Tax Legal Description:
VIRGINIA PARK LOT 5 AND E 1/2 OF LOT 6 BLOCK 56
Exterior Features
Lot Size:
7500
Lot Features:
Landscaped
Waterfront:
No
Parking Spaces:
N/A
Parking:
N/A
Roof:
Shingle
Pool:
Yes
Pool Features:
Salt Water
Interior Features
Bedrooms:
3
Bathrooms:
2
Heating:
Central, Natural Gas, Solar
Cooling:
Central Air
Appliances:
Built-In Oven, Dishwasher, Freezer, Microwave, Tankless Water Heater, Wine Refrigerator
Furnished:
No
Floor:
Wood
Levels:
One
Additional Features
Property Sub Type:
Single Family Residence
Style:
N/A
Year Built:
1945
Construction Type:
Block, Stucco
Garage Spaces:
Yes
Covered Spaces:
N/A
Direction Faces:
North
Pets Allowed:
No
Special Condition:
None
Additional Features:
Garden, Private Mailbox
Additional Features 2:
N/A
Map
- Address3910 W TACON ST
Featured Properties