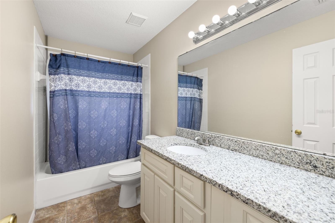
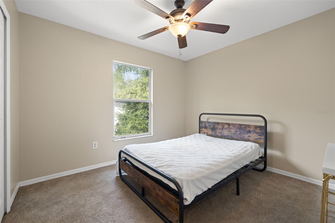
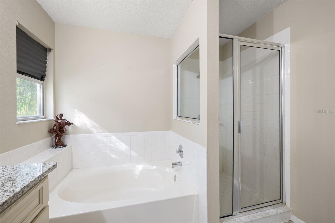
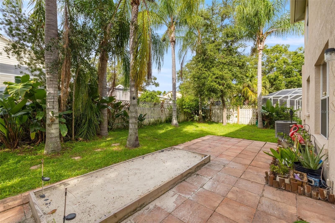
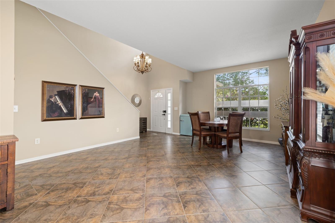
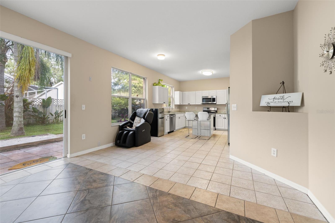
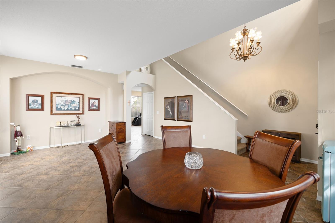
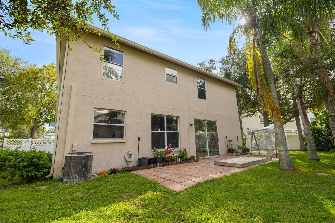
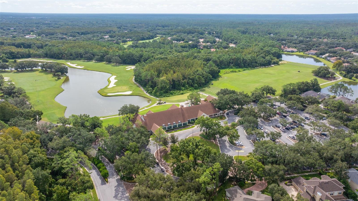
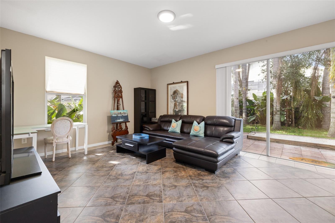
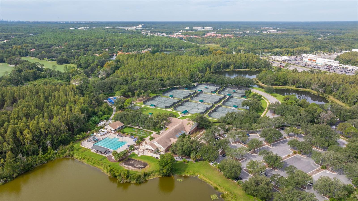
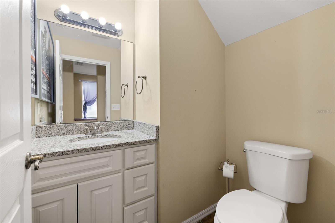
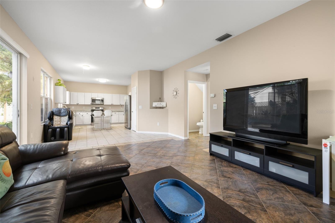
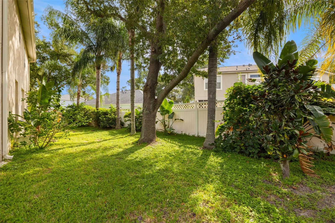
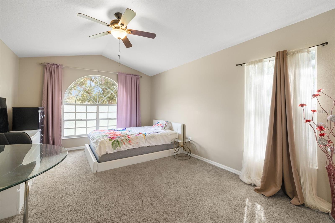
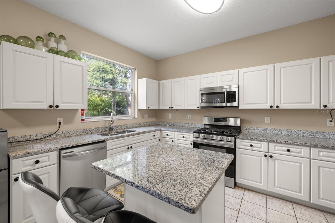
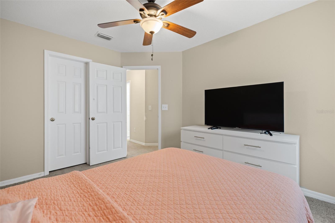
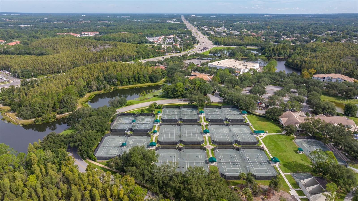
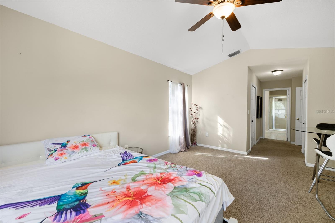
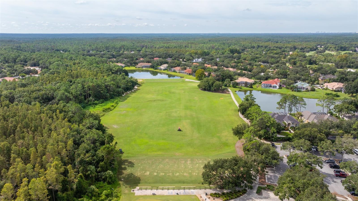
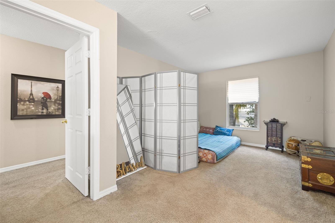

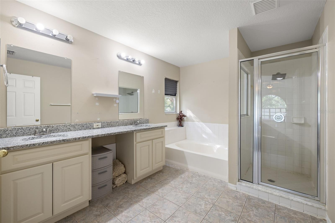
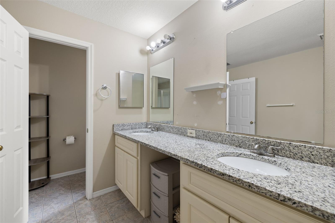
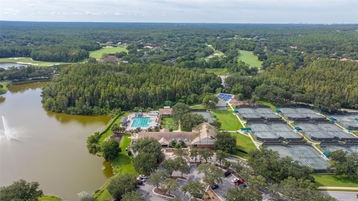

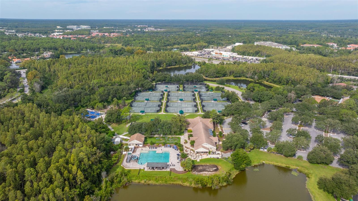
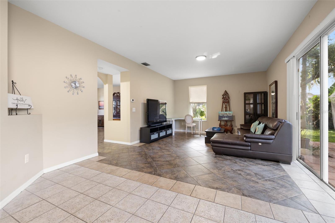
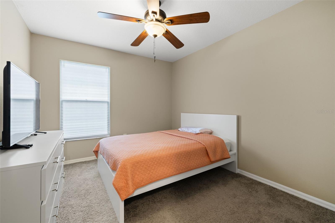
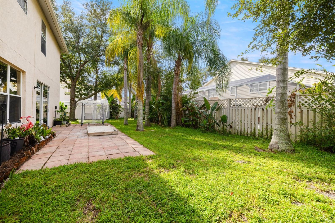
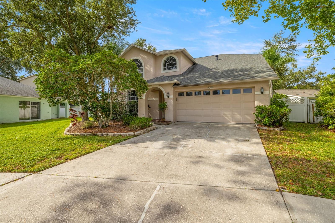
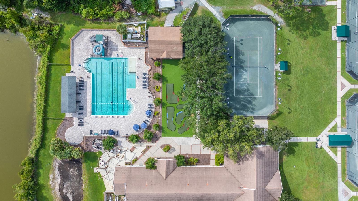
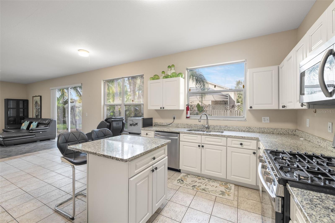
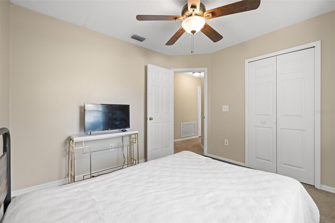
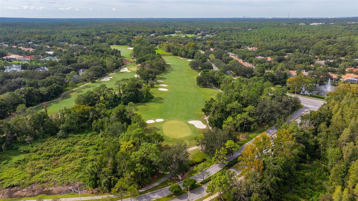
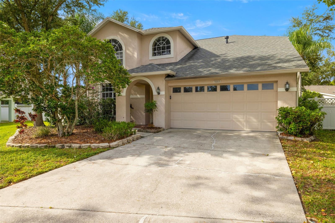
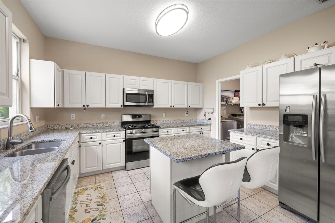
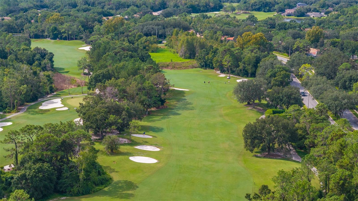
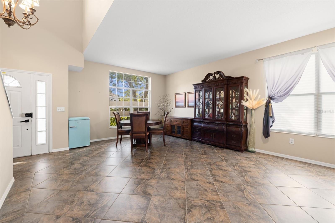
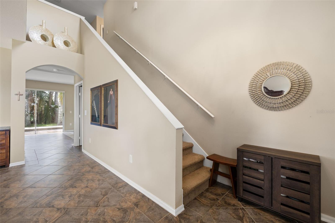
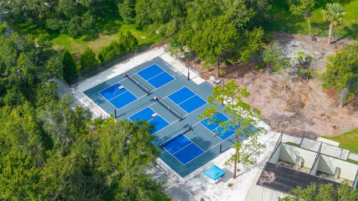
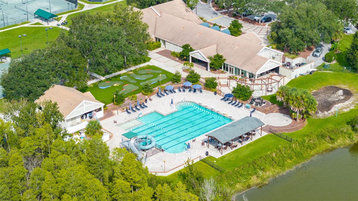
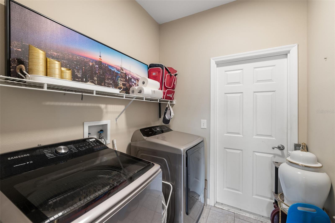
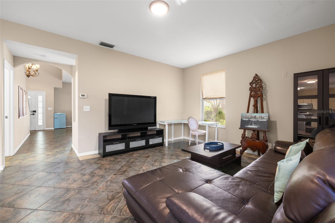
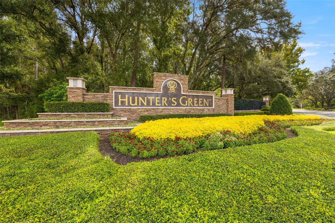
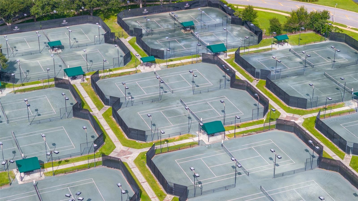
Active
9205 CELEBRATION CT
$519,000
Features:
Property Details
Remarks
Excellent Location! Welcome to this lovely 3 bedrooms, bonus room and 2 and 1/2 bathrooms home nestled on a quit, friendly cul-de-sec in 24hr. manned security gated community of Hunter's Green, in the heart of New Tampa. Boasting 2,181 sqft of living space, this home offers an open floor plan thoughtfully designed for both functionality and privacy. The main floor features tile flooring throughout, formal living and dining spaces, an inside laundry room and eat-in kitchen with stainless steel appliances, breakfast nook, center island and closet pantry overlooking the inviting family room. Upstairs, you'll find a generous primary suite a private en-suite bathroom, a versatile bonus room that could serve as a game room or office and two sizable bedrooms with plenty of closet space. Sliding glass doors from the family room open to a large patio overlooking the private, fenced backyard, perfect for pets, gathering and outdoor entertaining. NO CDD! Newer roof. (2021) Highly sought-after Hunter's Green amenities including golf course, parka, athletic fields, tennis and basketball courts, pool, gym, playground and much more. Just minutes away from great schools, Flatwood Preserve park, retail shopping, countless restaurants, USF, AdventHealth, Moffitt, Veterrans hospital, Wiregrass Mall and Tampa Premium Outlet with easy access to I-75, I-275. This is truly an incredible place to call Home! Schedule your private showing today!
Financial Considerations
Price:
$519,000
HOA Fee:
415
Tax Amount:
$4433.53
Price per SqFt:
$237.96
Tax Legal Description:
HUNTER'S GREEN PARCEL 17B PHASES 1B 2 LOT 71
Exterior Features
Lot Size:
5508
Lot Features:
Cul-De-Sac, Near Golf Course, Sidewalk, Private
Waterfront:
No
Parking Spaces:
N/A
Parking:
Driveway
Roof:
Shingle
Pool:
No
Pool Features:
N/A
Interior Features
Bedrooms:
3
Bathrooms:
3
Heating:
Central, Electric
Cooling:
Central Air
Appliances:
Dishwasher, Disposal, Dryer, Electric Water Heater, Microwave, Range, Refrigerator, Washer
Furnished:
No
Floor:
Carpet, Tile
Levels:
Two
Additional Features
Property Sub Type:
Single Family Residence
Style:
N/A
Year Built:
1995
Construction Type:
Block, Stucco
Garage Spaces:
Yes
Covered Spaces:
N/A
Direction Faces:
Northeast
Pets Allowed:
Yes
Special Condition:
None
Additional Features:
Lighting, Private Mailbox, Rain Gutters, Sidewalk, Sliding Doors
Additional Features 2:
Buyer to verify with the HOA
Map
- Address9205 CELEBRATION CT
Featured Properties