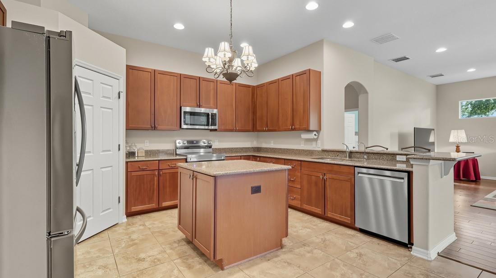
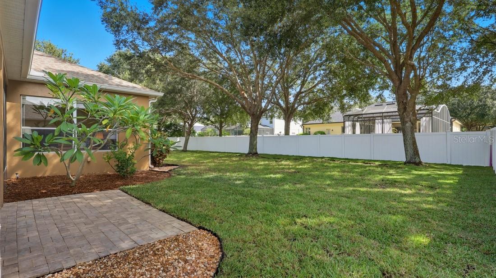
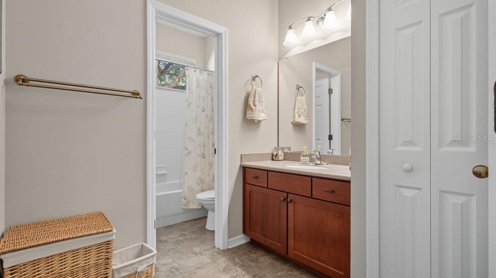
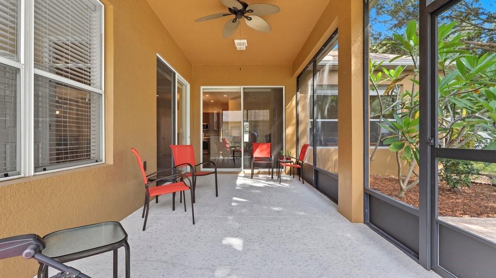
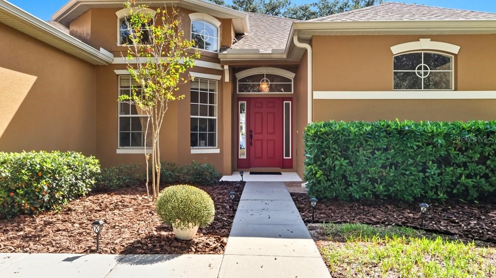
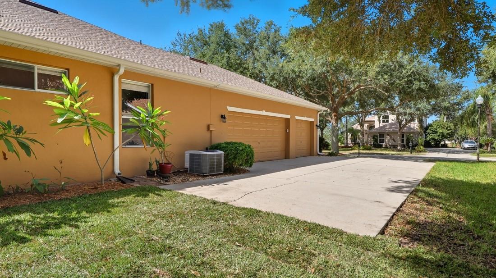
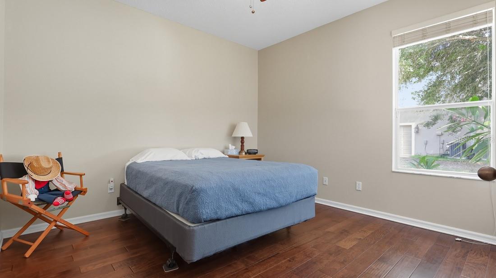
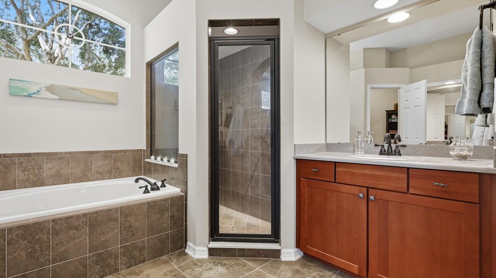
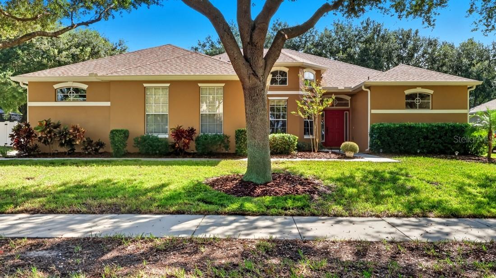
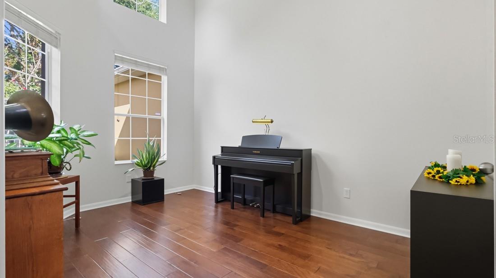
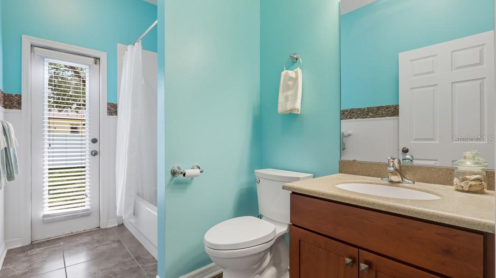
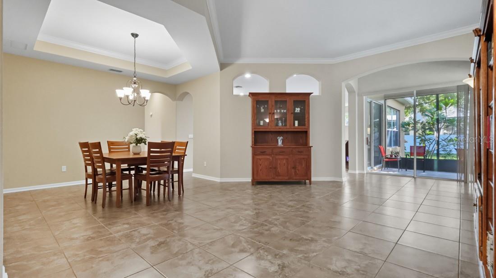
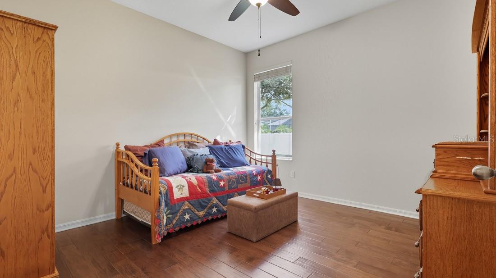
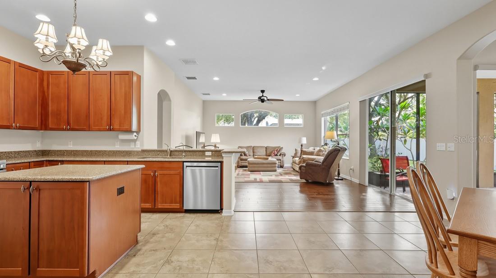
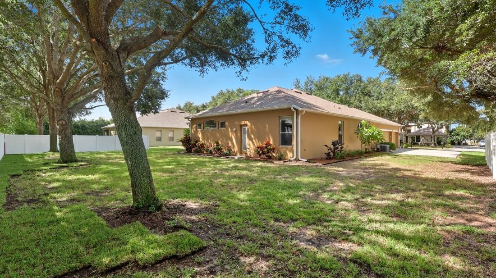
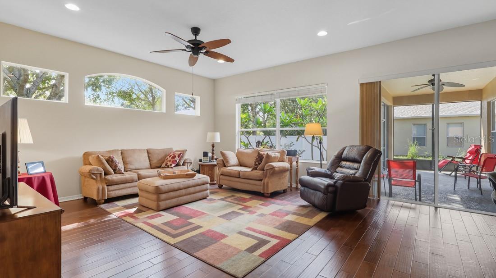
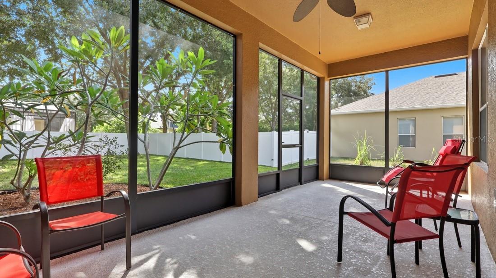
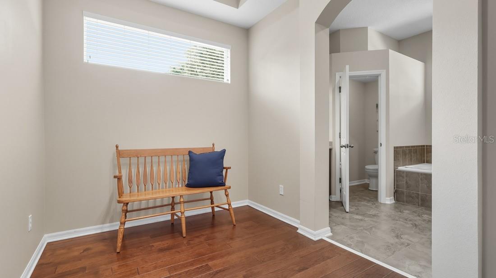
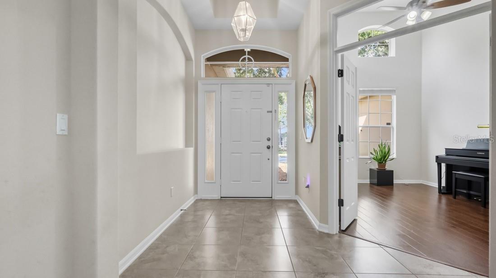
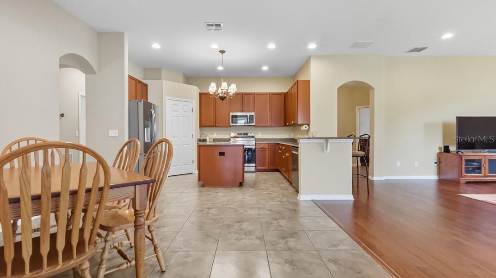
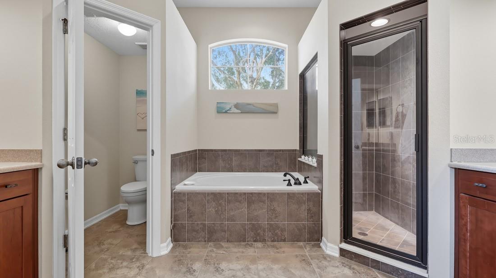
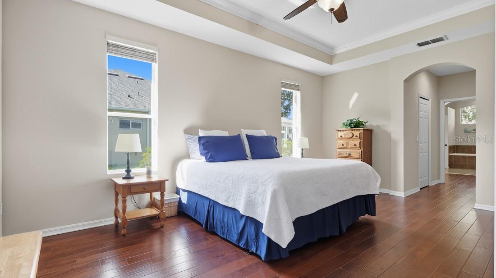
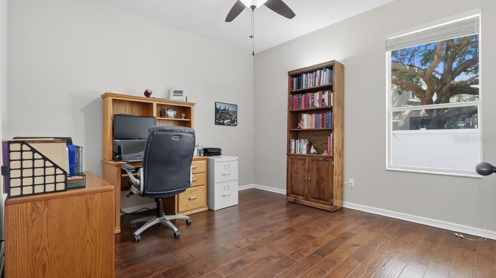
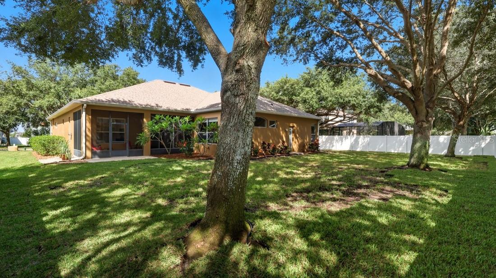
Active
2360 HOME AGAIN RD
$525,000
Features:
Property Details
Remarks
This turnkey home has been meticulously maintained and will check all your buyer's boxes for a new home! This incredible floor plan offers 4-bedrooms, 3-baths home offers with over 2900 sq. ft. of living space and a 3-way split bedroom plan for maximum privacy. From the moment you step inside, you’ll notice the versatile flex space up front — perfect for a private home office, music room, or cozy library. Situated on a third of an acre, the backyard is privately fenced and ready for gatherings, complete with a large screened-in porch for year-round enjoyment. The 3-car side-entry garage includes built-in storage shelving, and a new roof (2024) provides peace of mind and potential savings on insurance. The kitchen is a chef’s delight with newer stainless steel appliances, Silestone countertops, a Reverse Osmosis system, and loads of cabinet space. It flows seamlessly into the Great Room, making entertaining effortless. Formal living and dining areas add even more flexibility for hosting and everyday living. The Primary Suite is a retreat of its own with a bonus sitting area between the bedroom and bath — ideal for a nursery, reading nook, or second workspace. Elegant touches include crown molding, tray ceilings, engineered wood floors in the bedrooms, great room, and flex space, plus tile in the main living areas. A spacious interior laundry room rounds out this incredible floor plan. This home truly has it all — don’t miss the chance to show your most discerning buyers! Easy access to 429 for an easy commute to 1-4 or 417.
Financial Considerations
Price:
$525,000
HOA Fee:
252
Tax Amount:
$4736.01
Price per SqFt:
$180.79
Tax Legal Description:
OAK HILL RESERVE PHASE 2 65/1 LOT 237
Exterior Features
Lot Size:
13775
Lot Features:
N/A
Waterfront:
No
Parking Spaces:
N/A
Parking:
N/A
Roof:
Shingle
Pool:
No
Pool Features:
N/A
Interior Features
Bedrooms:
4
Bathrooms:
3
Heating:
Central
Cooling:
Central Air
Appliances:
Dishwasher, Disposal, Microwave, Range, Refrigerator
Furnished:
No
Floor:
Ceramic Tile, Hardwood
Levels:
One
Additional Features
Property Sub Type:
Single Family Residence
Style:
N/A
Year Built:
2008
Construction Type:
Block, Stucco
Garage Spaces:
Yes
Covered Spaces:
N/A
Direction Faces:
West
Pets Allowed:
No
Special Condition:
None
Additional Features:
Rain Gutters, Sidewalk, Sliding Doors
Additional Features 2:
Buyers to verify lease restrictions with HOA.
Map
- Address2360 HOME AGAIN RD
Featured Properties