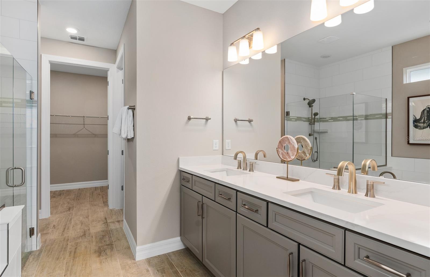
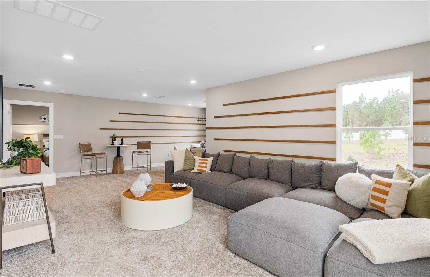
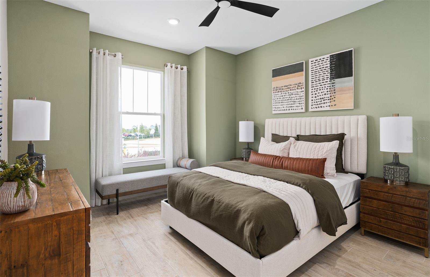
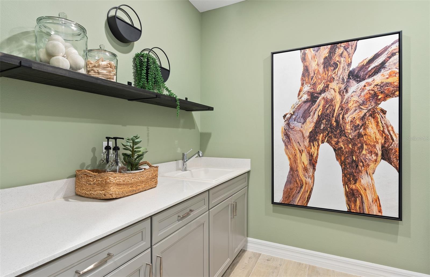
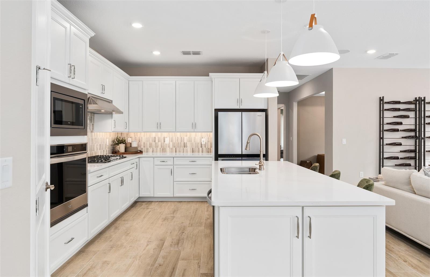
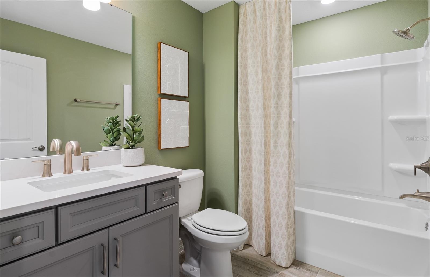
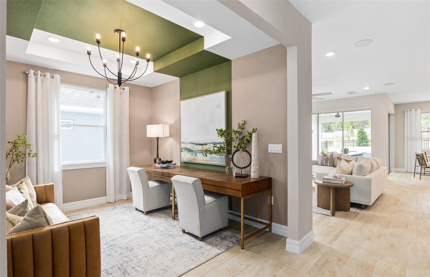
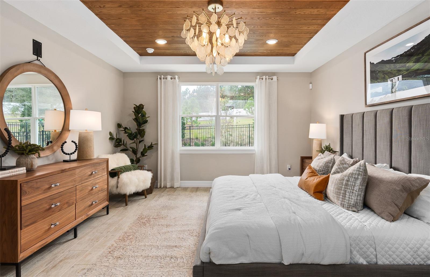
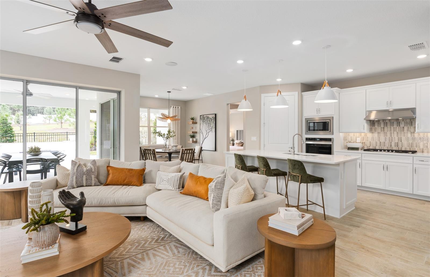
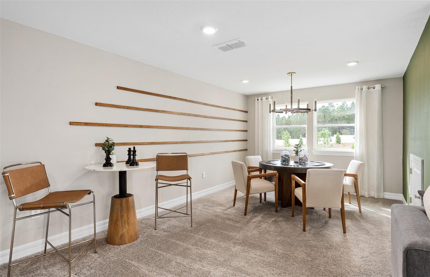
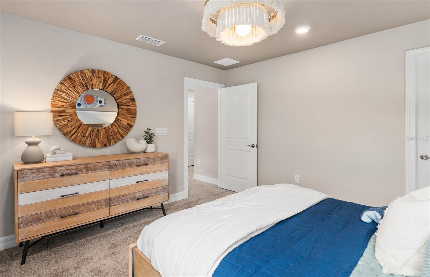
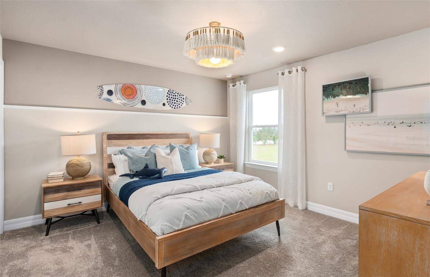
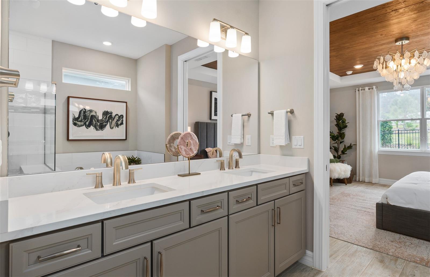
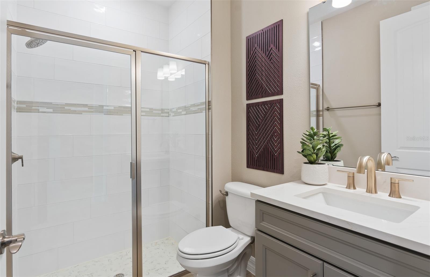
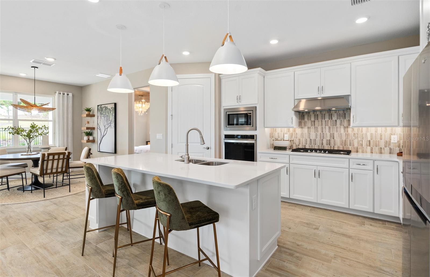
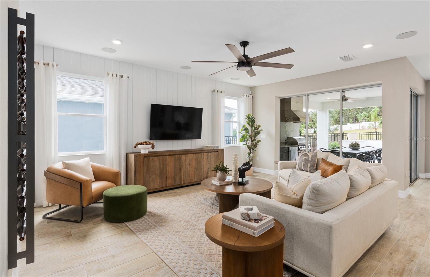
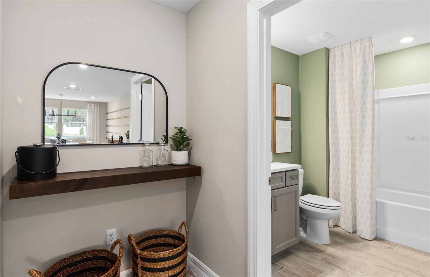
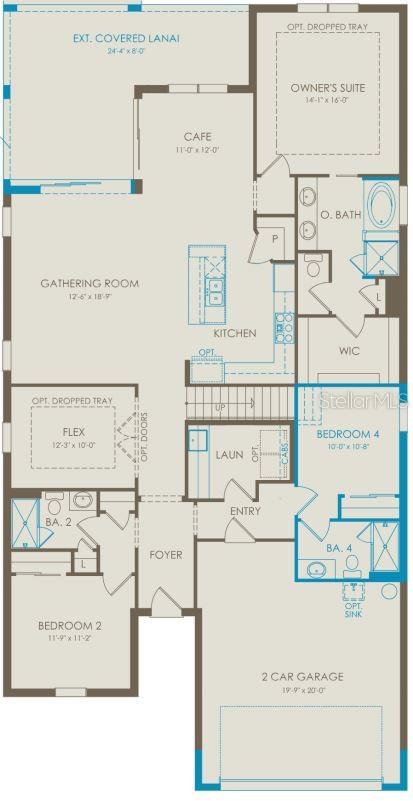
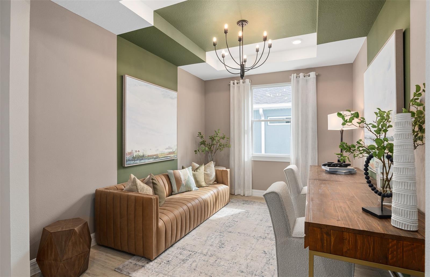
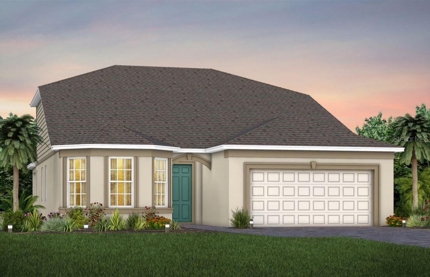
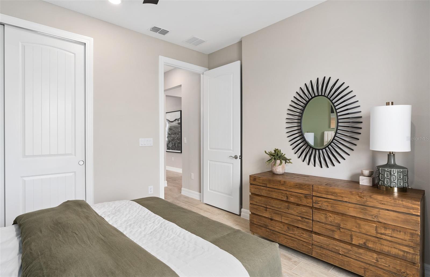
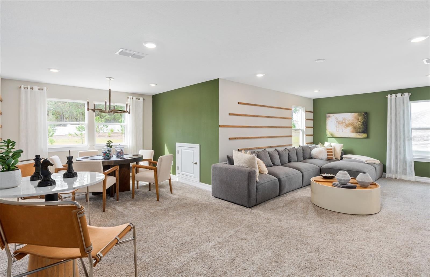
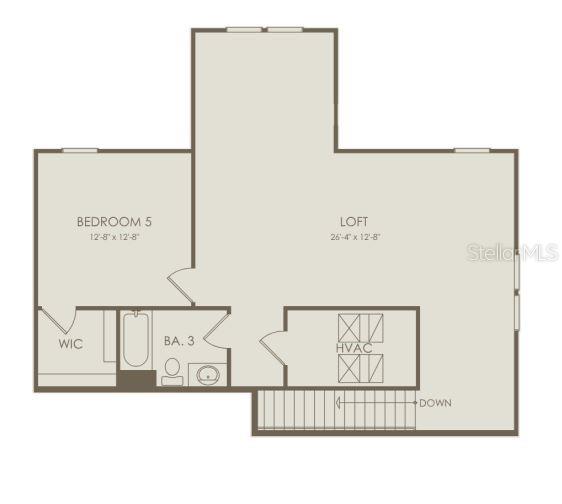
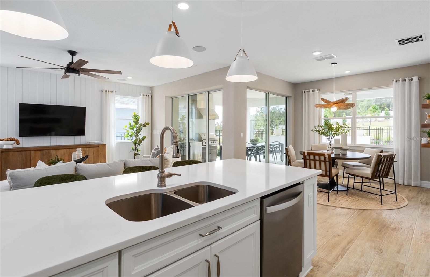
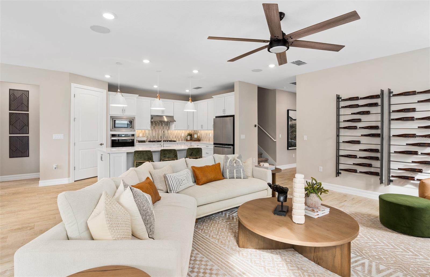
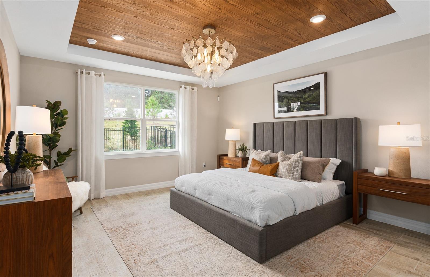
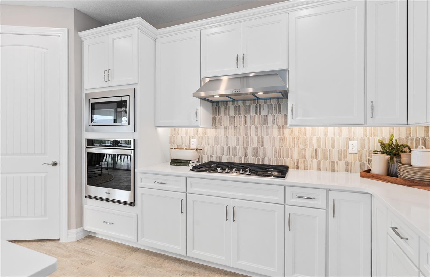
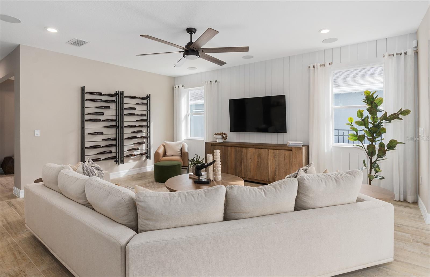
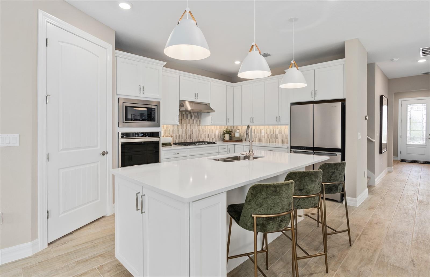
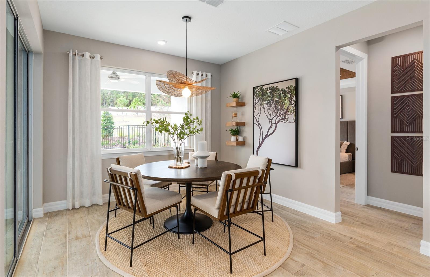
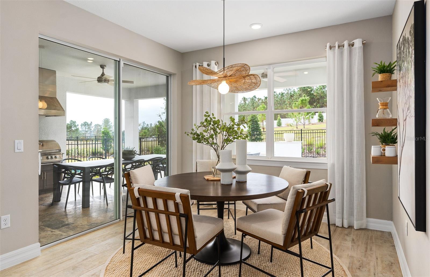
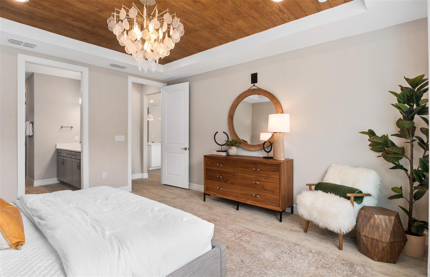
Active
10226 PARKVIEW RESERVE LN
$1,174,720
Features:
Property Details
Remarks
Under Construction. Parkview Reserve is a highly anticipated neighborhood in the heart of coveted Dr. Phillips! Located off Daryl Carter Parkway, this new construction, luxury estate-style single-family home community features private homesites with pond and conservation views, within walking distance to O-Town West, Dr. Phillips Community Park, and highly ranked schools. This natural gas community is located less than two miles from I-4, theme parks and the famous dining, shopping and entertainment of Restaurant Row – all with a low HOA and no CDD. Experience the perfect blend of luxury and convenience with this brand-new, ready-to-move-in Mystique Grand home by Pulte. This two-story home situated on a water view homesite offers a thoughtfully designed layout featuring 4 bedrooms, 4 bathrooms, and a 2-car garage. The owner's suite is conveniently located on the first floor, offering a private retreat with a spa-inspired en suite bathroom. The heart of the home is the open-concept kitchen, café, and gathering room, where natural light floods the space, creating a welcoming and airy atmosphere. Tall ceilings, expansive windows, and a pocket sliding glass door leading to the covered lanai seamlessly blend the indoor and outdoor living areas, ideal for effortless entertaining. Enjoy your outdoor kitchen as you relax on your lanai overlooking the water view. The gourmet kitchen is a true highlight, featuring Whirlpool stainless steel appliances—including a built-in natural gas cooktop and a refrigerator, 42” Winstead White soft-close cabinetry, Quartz countertops, and a decorative tile backsplash. A spacious walk-in pantry, upgraded faucet, single-bowl granite sink, under-cabinet lighting, and pendant pre-wire complete this culinary space, which is both stylish and functional. The owner's suite is designed for relaxation, with an en suite bathroom that includes a glass enclosed shower, garden tub, dual vanity with quartz countertops, a linen closet, and an enclosed toilet for added privacy. On the first floor, you’ll also find two conveniently located spare bedrooms and two full bathrooms (one of which is attached to a bedroom as an en suite) at the front of the home, offering privacy for everyone. The first-floor laundry room offers includes built-in cabinets, quartz countertop, utility sink, and Whirlpool washer and dryer for added convenience. Upstairs, the expansive loft provides additional space for leisure, and the third bedroom features its own walk-in closet and private bathroom. Throughout the home, designer-curated finishes enhance the sense of luxury, including brushed nickel hardware and plumbing fixtures, garage floor epoxy finish, and Sherwin Williams City Loft Interior Wall Paint throughout. The entire first floor is outfitted with beautiful tile flooring, while the loft and upstairs bedroom are enhanced with plush, stain-resistant Shaw brand carpet adding warmth and comfort. For a more refined look, this Mystique Grand home includes wood treads on the staircase. This home is also equipped with the latest in-home technology, including a smart thermostat, video doorbell, LED downlights, digital IP camera pre-wire, electric car plug-in, and garage lighting package. Don’t miss the opportunity to own this beautifully designed home with unparalleled functionality and elegance. Schedule your tour today!
Financial Considerations
Price:
$1,174,720
HOA Fee:
105
Tax Amount:
$1049.6
Price per SqFt:
$377.48
Tax Legal Description:
PARKVIEW RESERVE PHASE 2 113/23 LOT 160
Exterior Features
Lot Size:
6250
Lot Features:
Cleared, Level, Sidewalk, Paved
Waterfront:
No
Parking Spaces:
N/A
Parking:
Driveway, Garage Door Opener
Roof:
Shingle
Pool:
No
Pool Features:
N/A
Interior Features
Bedrooms:
4
Bathrooms:
4
Heating:
Central, Electric, Heat Pump
Cooling:
Central Air
Appliances:
Built-In Oven, Cooktop, Dishwasher, Disposal, Dryer, Gas Water Heater, Microwave, Range Hood, Refrigerator, Tankless Water Heater, Washer
Furnished:
Yes
Floor:
Carpet, Tile
Levels:
Two
Additional Features
Property Sub Type:
Single Family Residence
Style:
N/A
Year Built:
2025
Construction Type:
Block, HardiPlank Type, Stucco, Frame
Garage Spaces:
Yes
Covered Spaces:
N/A
Direction Faces:
East
Pets Allowed:
Yes
Special Condition:
None
Additional Features:
Lighting, Sidewalk, Sliding Doors
Additional Features 2:
Please see HOA documents.
Map
- Address10226 PARKVIEW RESERVE LN
Featured Properties