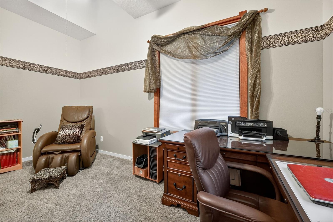
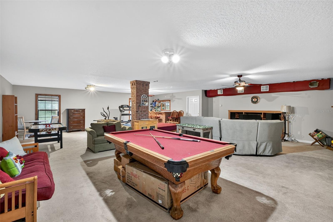
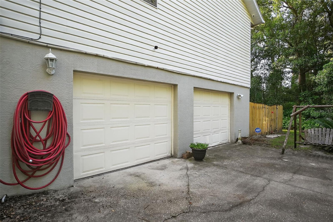
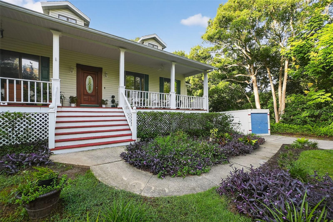
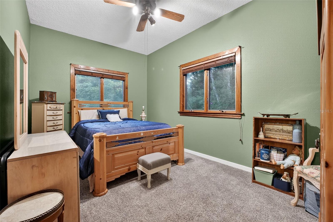
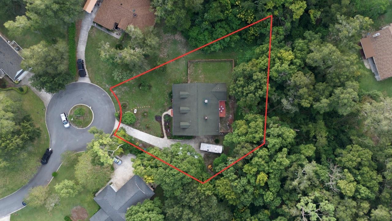
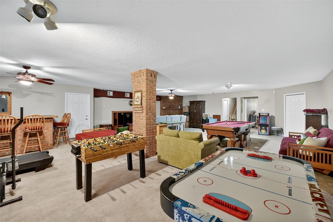
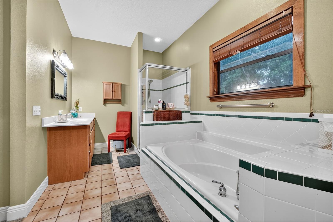
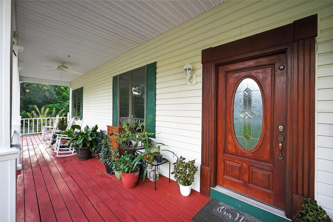
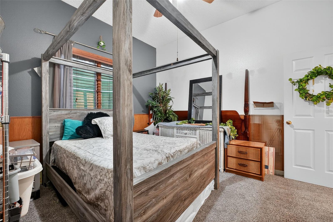
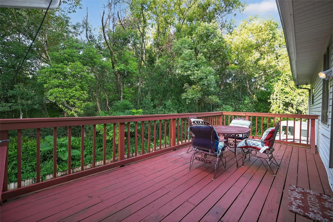
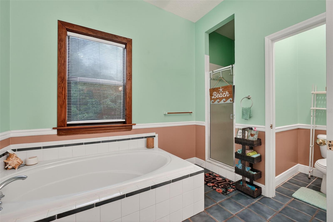
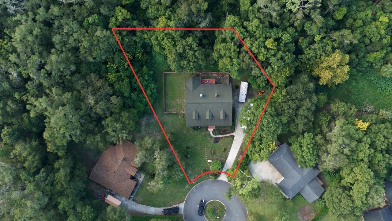
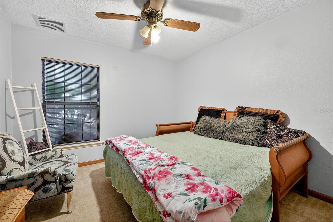
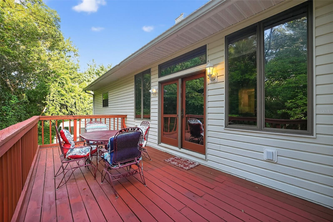
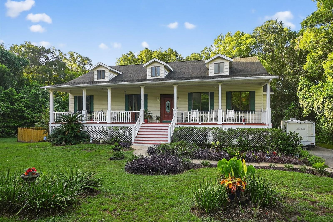
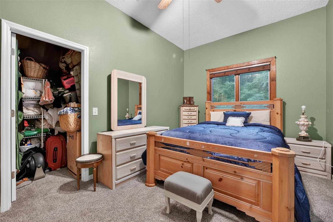
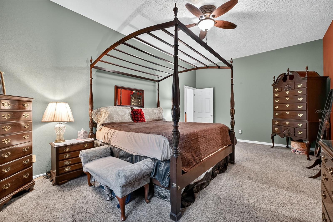
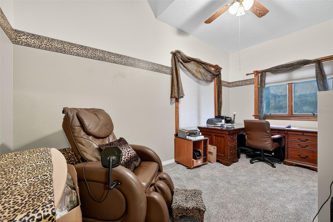
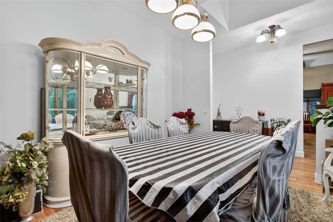
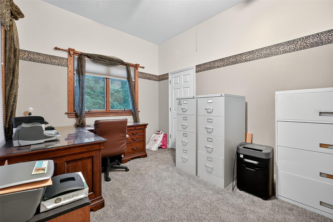
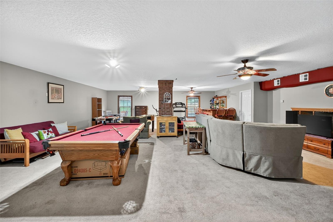
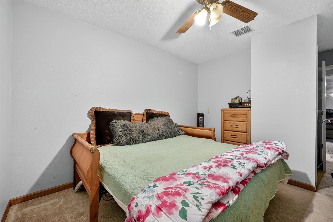
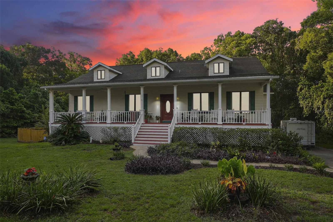
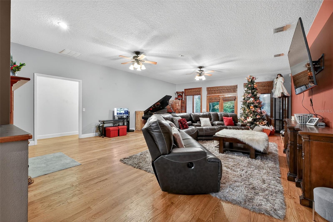
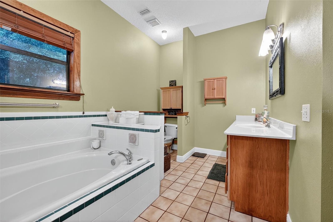
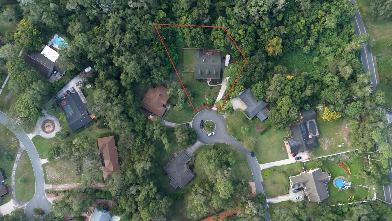
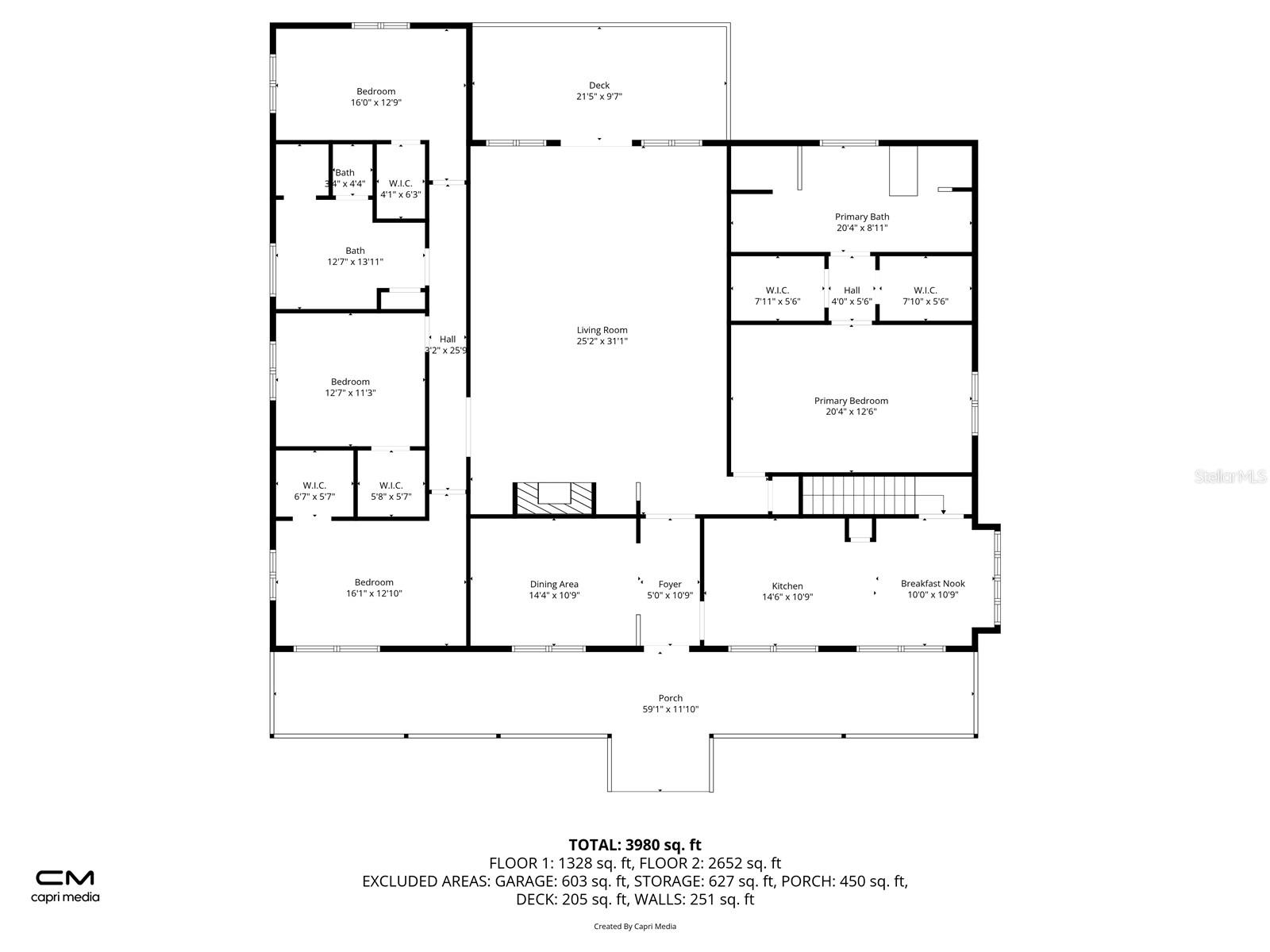
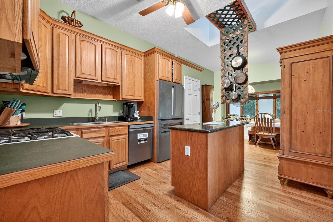
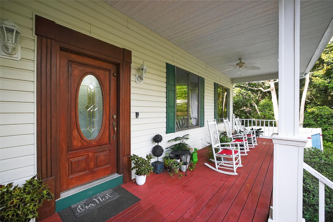
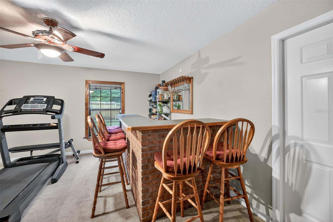
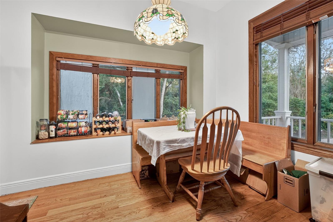
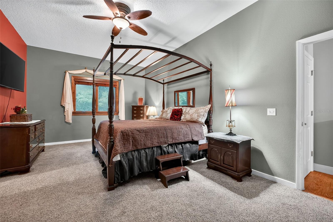
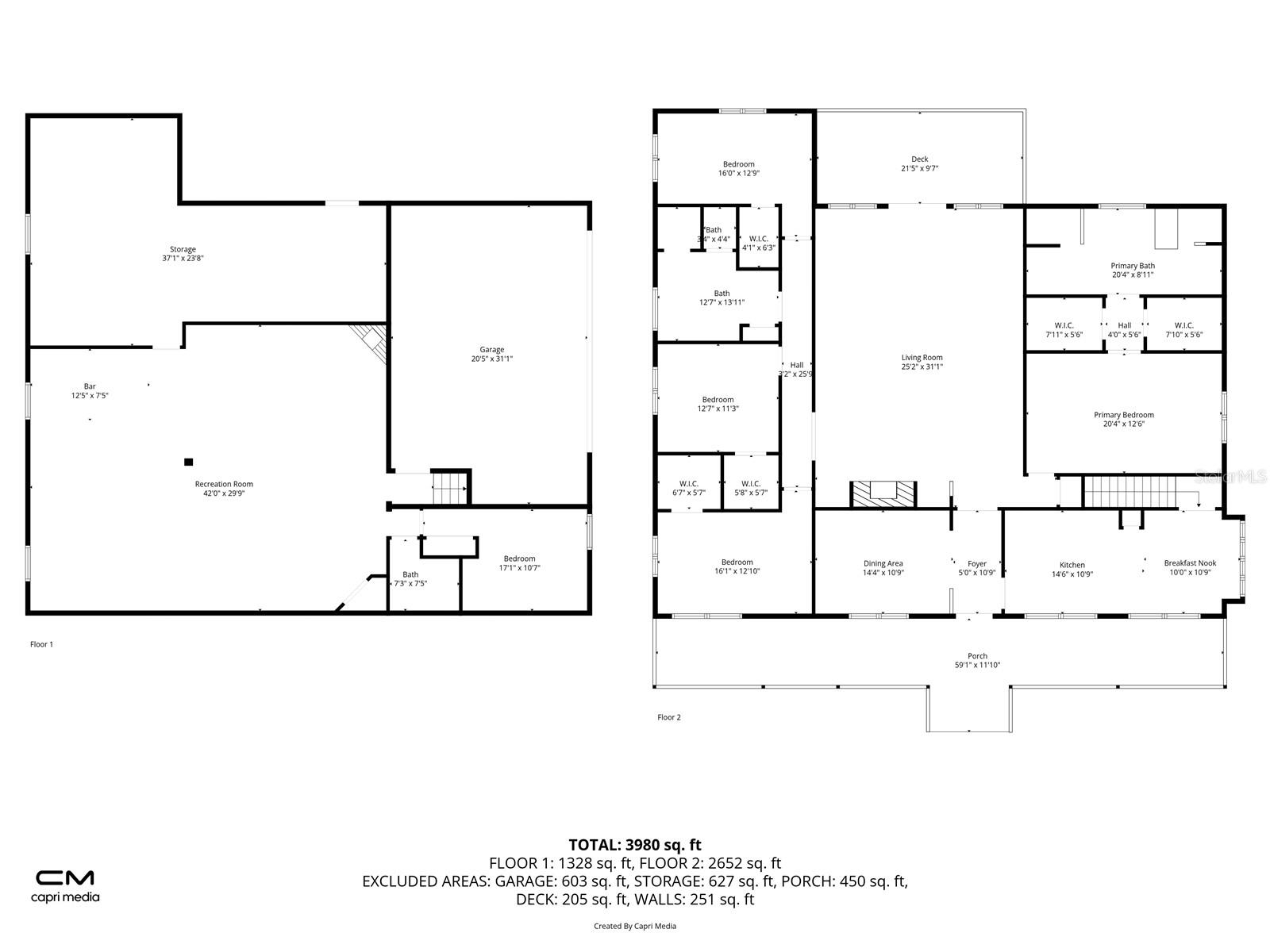
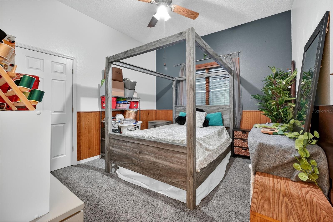
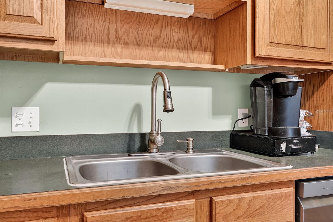
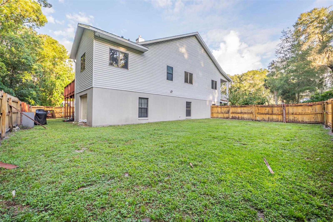
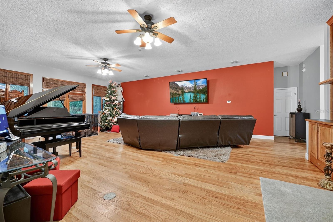
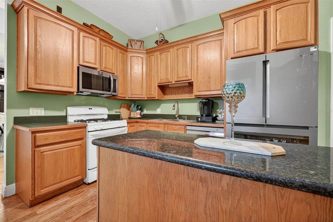
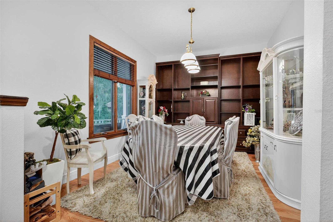
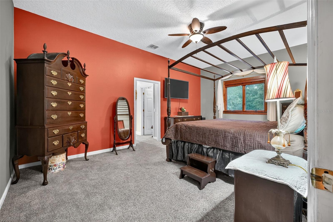
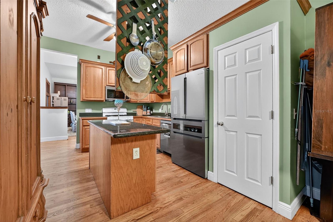
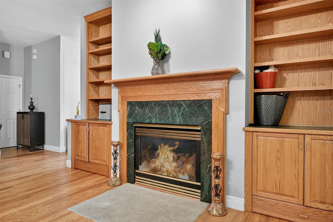
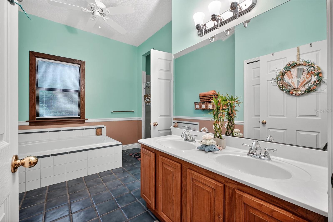
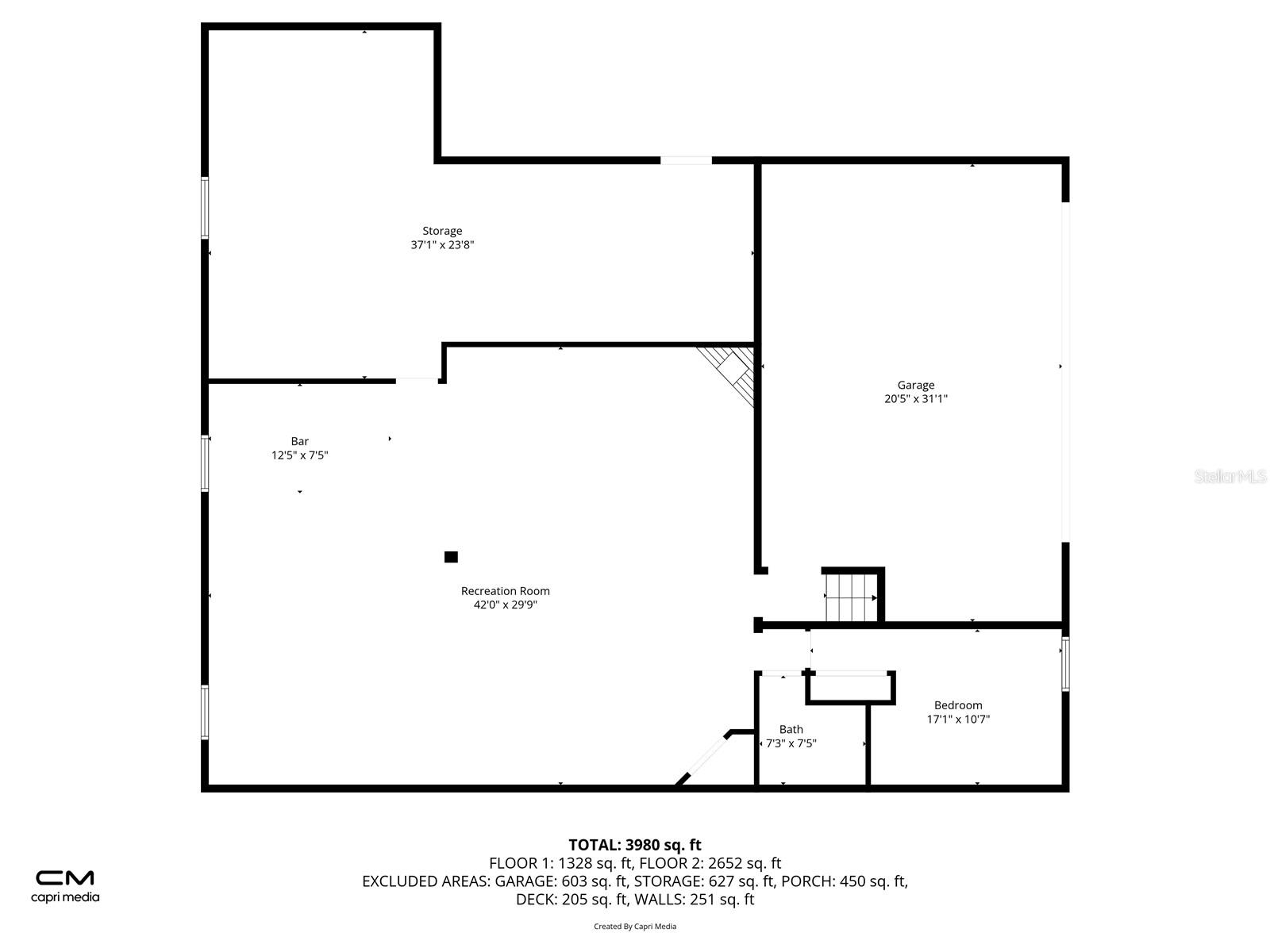
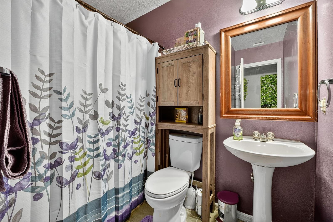
Active
2836 SHENANDOAH RD
$699,000
Features:
Property Details
Remarks
Welcome to your NEW home located at 2836 Shenandoah Road. Don’t miss this EXPANSIVE 5 bedroom, 3 FULL bathroom, and a 3+ GARAGE home offering 4,050 heated square ft of living space PLUS a 794 sq ft garage under central heat and air! The possibilities are endless with a total of 6,106 square feet! Situated right on the edge of a private cul-de-sac in the heart of Brandywine, this home is elegantly designed for both comfort and function. This home provides generous living spaces and a timeless charm. Four of the bedrooms feature walk-in closets, with the master suite including TWO walk in-closets. This not only ensures comfort but also convenience for the whole family especially with the access of a formal dining room. The lower level of the home is fully finished and offers incredible flexibility. Offering a true wood-burning fireplace, a seperate refrigerator and even its own access! Complete with its own bedroom, full bathroom, built-in bar, and a private entrance from the garage, this space is ideal as a mother-in-law suite, guest retreat, or even a separate entertainment area. With direct access, private amenities, and separation from the main level, this area is perfectly designed to allow loved ones to enjoy both connection and privacy under one roof. The home is powered by efficient propane utilities, including two gas hot water heaters, a fire place and a stove that all run off gas. With two HVAC systems and two refrigerators this space is ready for you! The entire home has updated wiring which provides the assurance of modern performance. The washer and dryer are included, making this home immediately move-in ready With over 6,000 square feet under roof, this residence provides the space and flexibility to fit your lifestyle, whether that’s entertaining guests, accommodating a growing family, or simply enjoying the comfort of spacious living. Blending newer system updates with classic features, this home offers an exceptional opportunity in Deland!
Financial Considerations
Price:
$699,000
HOA Fee:
120
Tax Amount:
$3239
Price per SqFt:
$172.59
Tax Legal Description:
LOT 6 BLK R BRANDYWINE UNIT 5 MB 35 PGS 190-191 INC PER OR 4442 PG 2948 PER OR 5974 PG 4630 PER OR 7763 PG 2826
Exterior Features
Lot Size:
27007
Lot Features:
Cleared, Cul-De-Sac, Irregular Lot, Landscaped, Paved, Private
Waterfront:
No
Parking Spaces:
N/A
Parking:
Boat, Driveway, Garage Door Opener, Garage Faces Side, Golf Cart Parking, Guest, Oversized, Parking Pad, RV Access/Parking, Garage
Roof:
Shingle
Pool:
No
Pool Features:
N/A
Interior Features
Bedrooms:
5
Bathrooms:
3
Heating:
Central, Electric
Cooling:
Central Air
Appliances:
Dishwasher, Dryer, Gas Water Heater, Microwave, Range, Refrigerator, Washer
Furnished:
No
Floor:
Carpet, Ceramic Tile, Wood
Levels:
Two
Additional Features
Property Sub Type:
Single Family Residence
Style:
N/A
Year Built:
1994
Construction Type:
Vinyl Siding
Garage Spaces:
Yes
Covered Spaces:
N/A
Direction Faces:
North
Pets Allowed:
Yes
Special Condition:
None
Additional Features:
Awning(s), Balcony, French Doors, Garden, Lighting, Private Mailbox, Rain Gutters, Sidewalk, Storage
Additional Features 2:
Buyers or Buyers Agent's responsibility to confirm all information is accurate with the HOA/County
Map
- Address2836 SHENANDOAH RD
Featured Properties