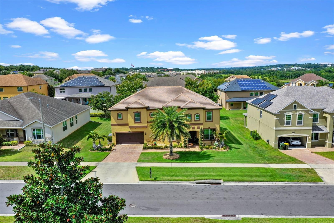
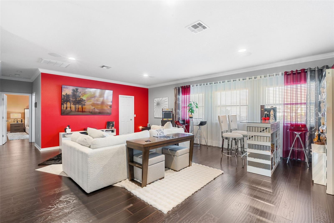
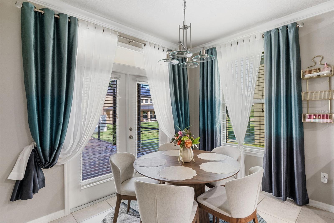
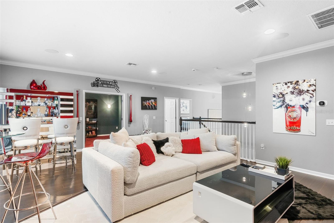
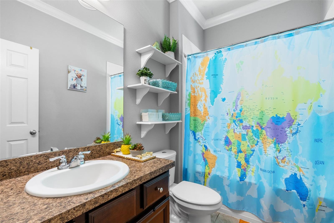
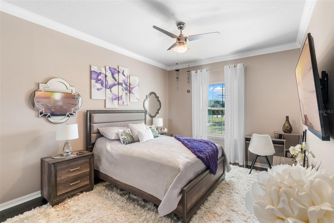
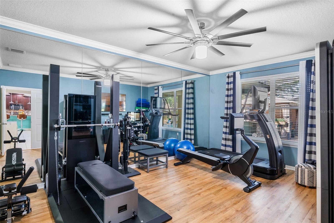
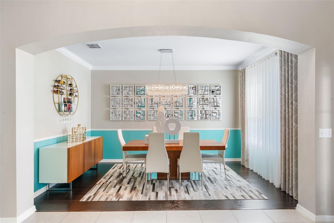
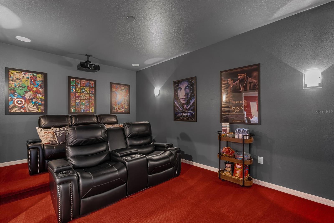
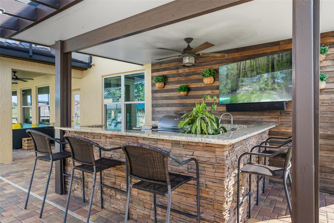
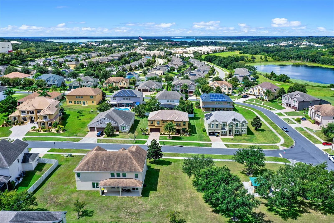
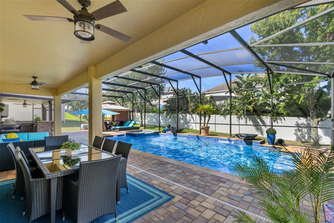
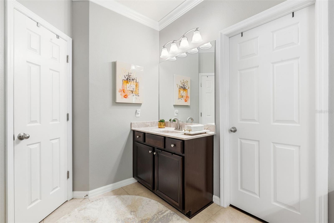
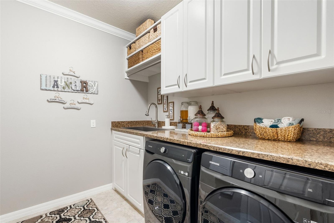
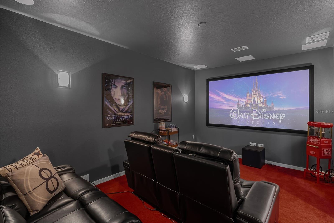
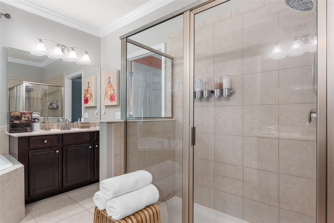
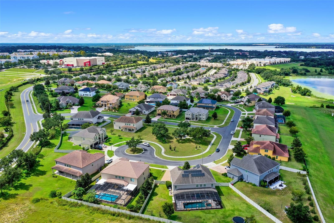
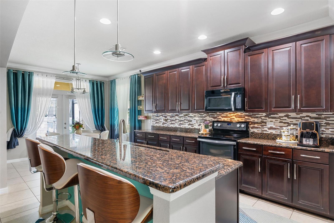
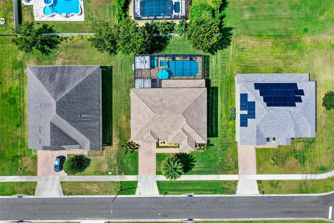
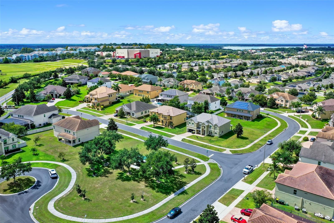
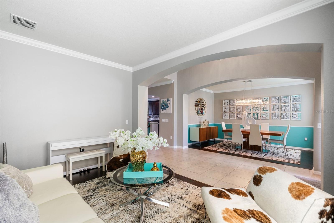
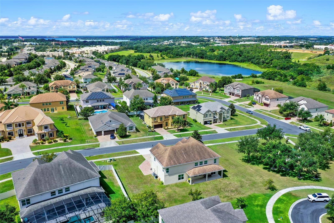
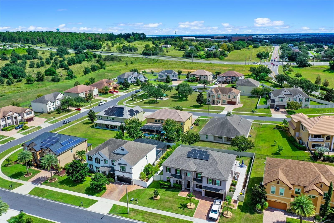
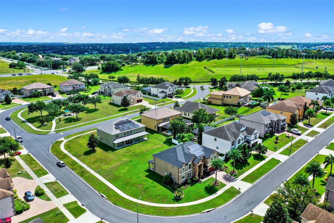
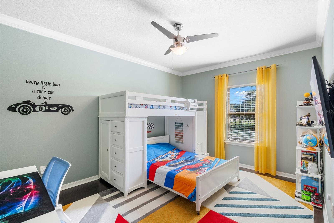
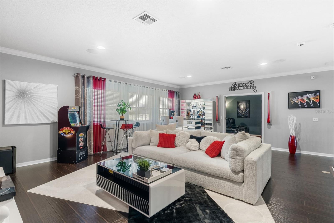
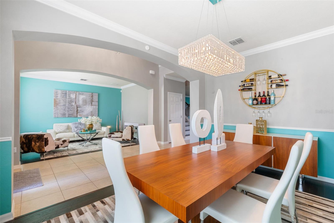
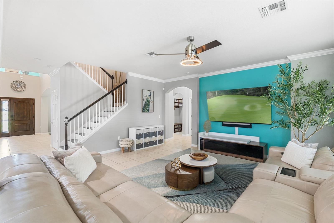
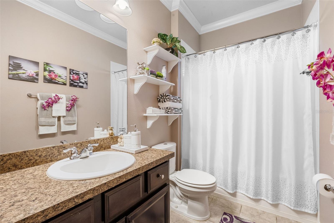
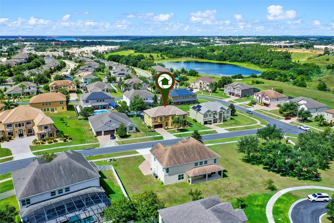
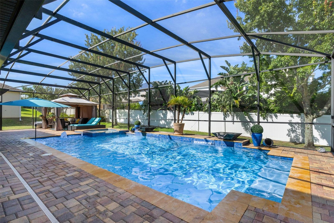
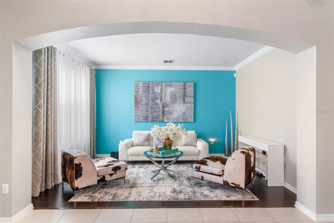
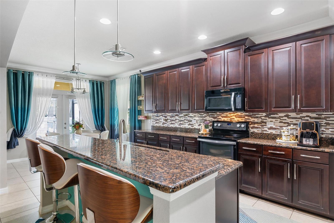
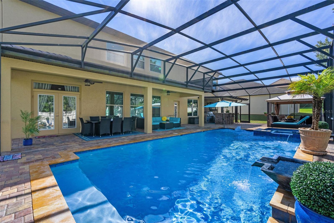
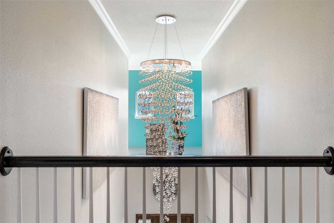
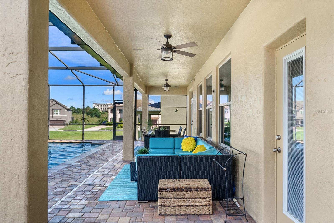
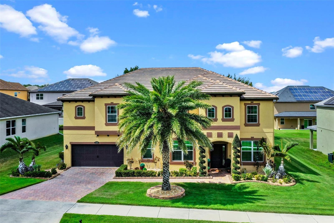
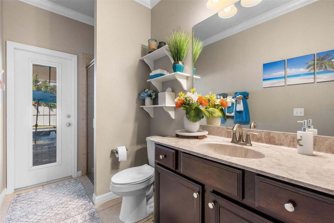
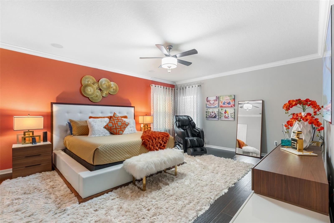
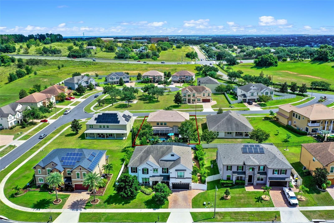
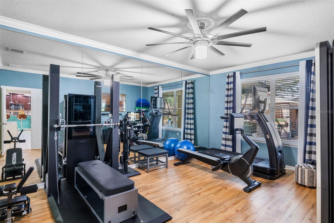
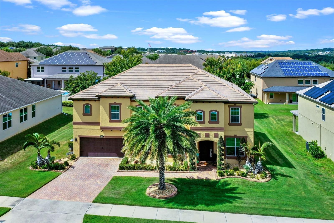
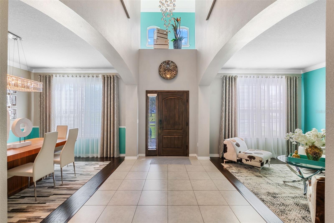
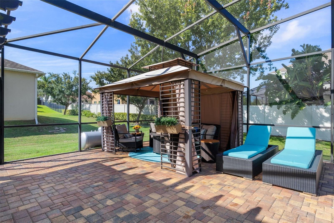
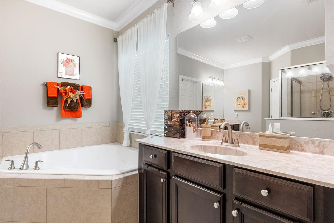
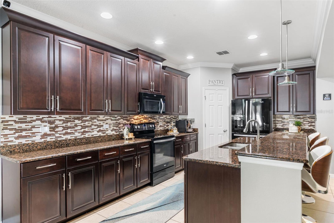
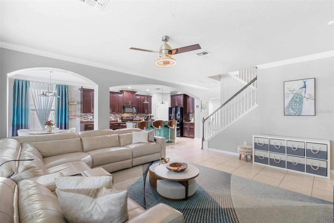
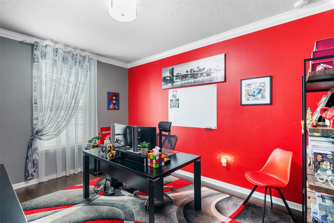
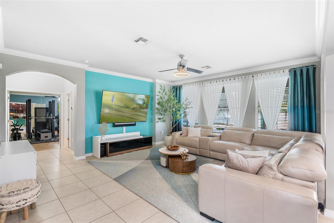
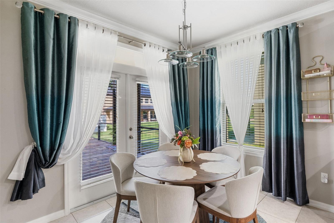
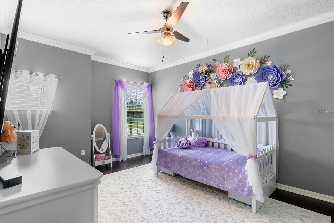
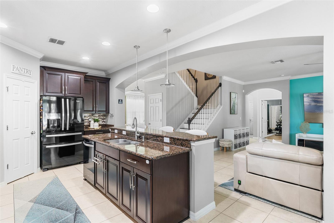
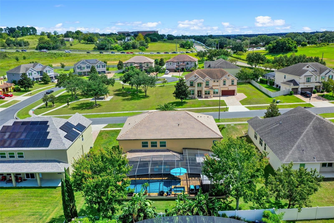
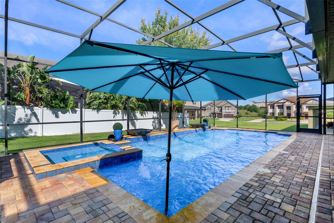
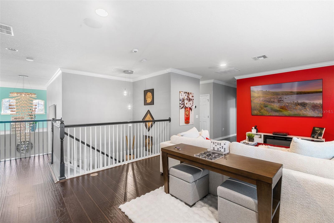
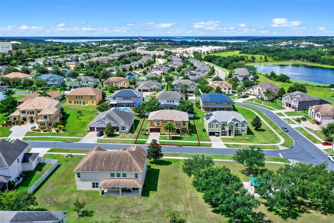
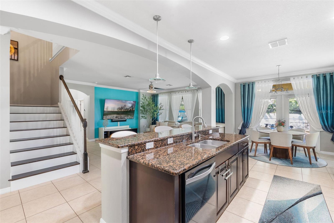
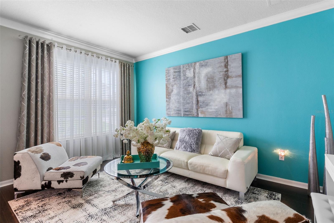
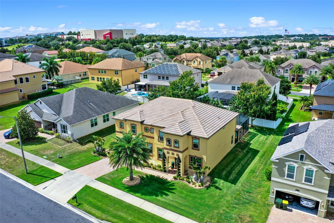
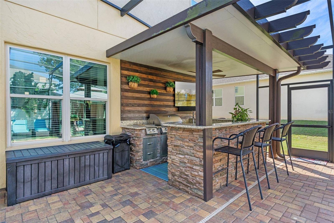
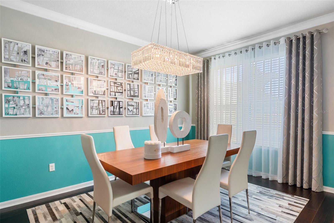
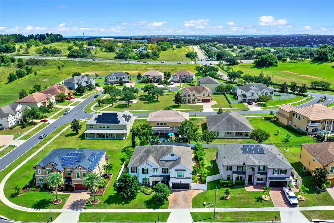
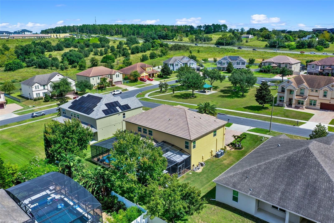
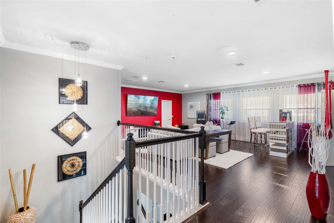
Active
2438 VIEW RIDGE WAY
$899,000
Features:
Property Details
Remarks
This truly stunning and meticulously cared for 5-bedroom, 4-bathroom residence offers over 4,150 square feet of beautifully designed living space, perfect for both family living and entertaining. When you first walk in you can't help but notice the super high ceiling with a massive, stunningly elegant Swarovski Crystal chandelier hanging in the entryway. A true showpiece! The dining room to the right also has a Swarovski crystal chandelier for ultimate elegance while you entertain and impress friends and family. The spacious floor plan features a gourmet kitchen with tons of cabinets , a walk in pantry and granite counters. The kitchen looks over the family room and to the french doors that lead you to the pool area. There is also a generously sized office and dedicated exercise room on the first level as well as a full bathroom with a door out to the pool area. Heading to the second level you will find a large light and bright loft for further entertaining and relaxing. The loft also has another large walk in storage closet with built-in shelving. The luxury vinyl flooring runs through the second floor except for the awesome theater room. No need to go out to the movies for your cinematic experience. The theater room has a huge screen and fantastic picture quality. The sound quality is crazy good as well!! Cross through the loft to find the huge primary bedroom suite, also equipped with surround sound. The primary bathroom has 2 completely separate vanities, a huge glass walk in shower and large soaking tub. The closet is fit for royalty. It measures 11' x 12' with custom built- ins to fit an abundance of shoes and wardrobe. There are 3 more extra large bedrooms upstairs all with luxury vinyl flooring and each with walk in custom closets. The storage in this home is abundant!! You will find 2 more full bathrooms both with tub / shower combos. Walk down the elegant stairway and then outside to your personal resort oasis. A massive screen enclosure keeps you safe from bugs while you relax or swim in the stunning, crystal blue 15' x 30' salt water swimming pool with heated spa. Your feet will find comfort walking on the exterior all paver deck. There is a gazebo in the corner for more shade, lounging and privacy. The stone summer kitchen and bar area is outstanding for entertaining friends and family. Beautifully custom built with grill, fridge, sink and granite counter bar. An unbelievable spot to catch the game!! What a way to unwind in style! The exterior is beautifully landscaped and cared for. The home is set in a wonderful small community located so close to shopping, eateries, schools, places of worship and main highways. The fantastic Downtown Clermont area where triathlons, races, festivals,and community events are held, is just minutes away. Two new top of the line AC units were just recently installed. This home also has Energy Star spray foam insulation. With its luxurious amenities, modern design, and resort-style features, this home offers the perfect blend of comfort and sophistication.
Financial Considerations
Price:
$899,000
HOA Fee:
67
Tax Amount:
$6652
Price per SqFt:
$211.53
Tax Legal Description:
LOST LAKE RESERVE TRACT A PB 57 PG 23-24 LOT 26 ORB 4399 PG 925
Exterior Features
Lot Size:
11250
Lot Features:
N/A
Waterfront:
No
Parking Spaces:
N/A
Parking:
Garage Door Opener
Roof:
Tile
Pool:
Yes
Pool Features:
Gunite, In Ground, Lighting, Salt Water, Screen Enclosure
Interior Features
Bedrooms:
5
Bathrooms:
4
Heating:
Central, Heat Recovery Unit
Cooling:
Central Air
Appliances:
Cooktop, Dishwasher, Disposal, Microwave, Range, Refrigerator
Furnished:
No
Floor:
Ceramic Tile, Luxury Vinyl
Levels:
Two
Additional Features
Property Sub Type:
Single Family Residence
Style:
N/A
Year Built:
2013
Construction Type:
Block, Stucco
Garage Spaces:
Yes
Covered Spaces:
N/A
Direction Faces:
East
Pets Allowed:
No
Special Condition:
None
Additional Features:
French Doors, Outdoor Grill, Outdoor Kitchen, Sidewalk
Additional Features 2:
N/A
Map
- Address2438 VIEW RIDGE WAY
Featured Properties