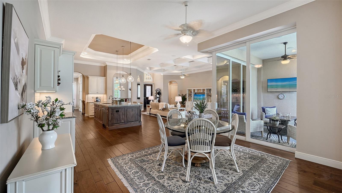
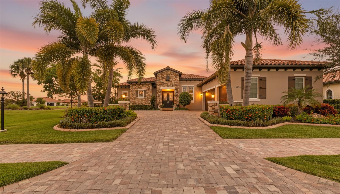
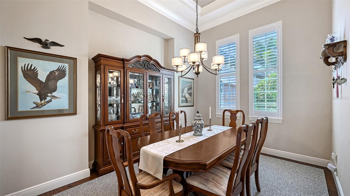
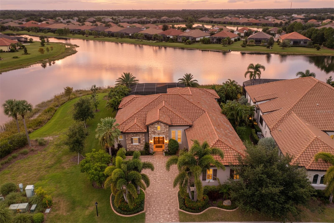
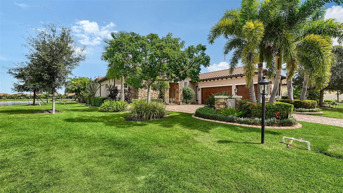
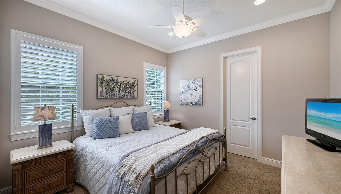
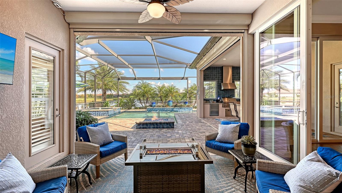
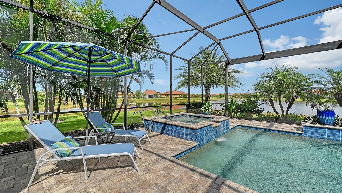
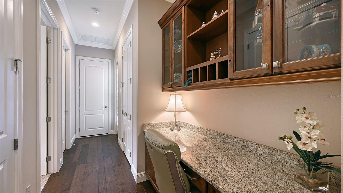
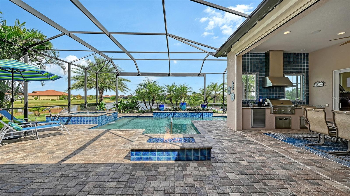
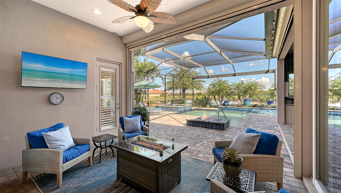
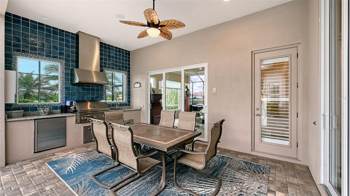
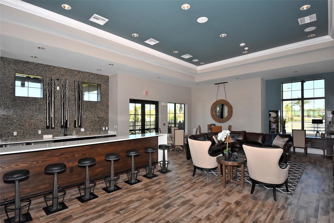
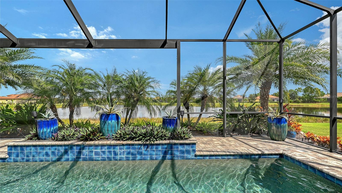
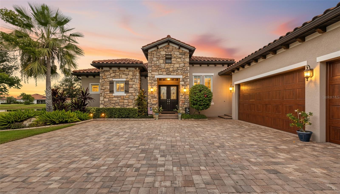
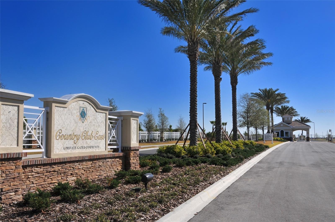
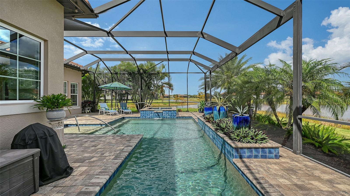
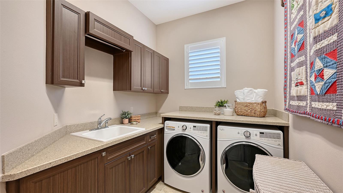
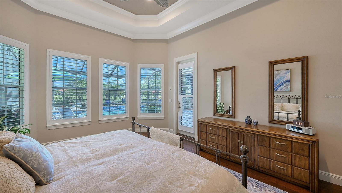
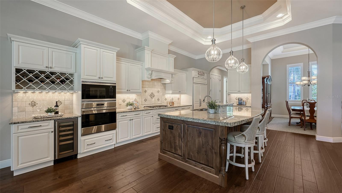
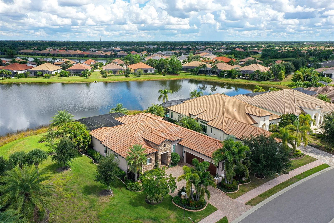
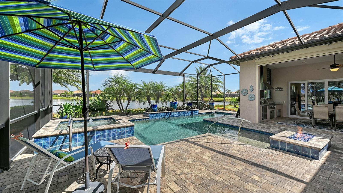
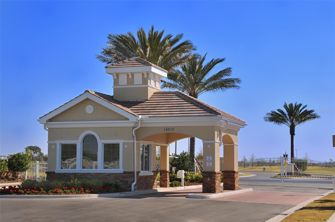
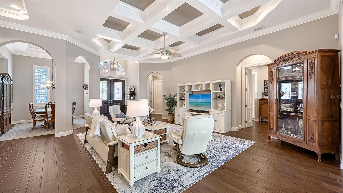
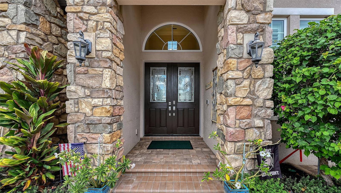
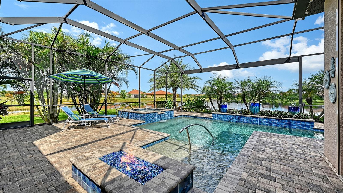
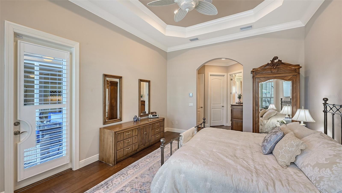
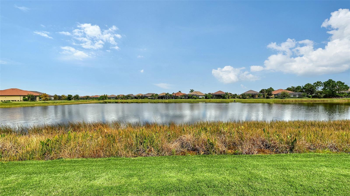
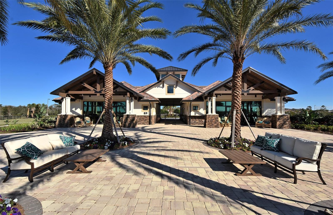
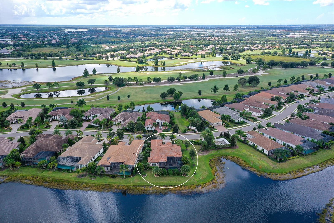
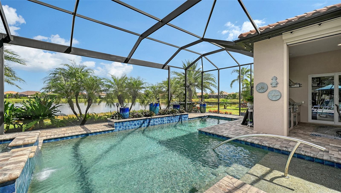
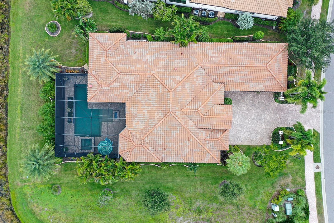
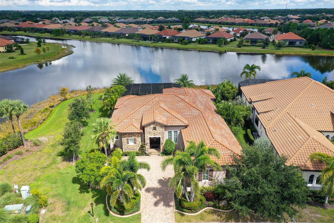
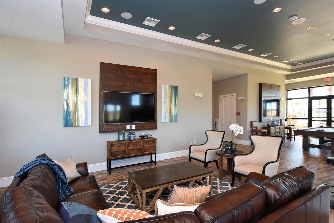
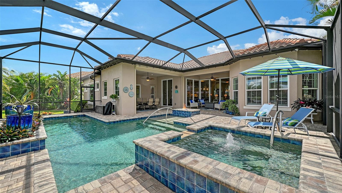
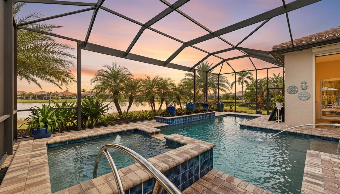
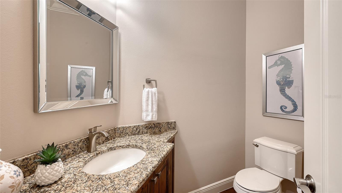
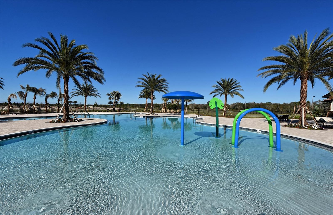
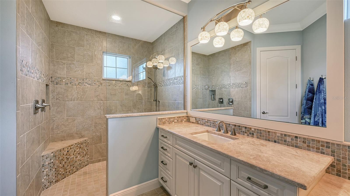
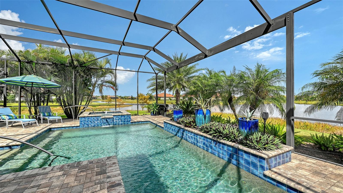
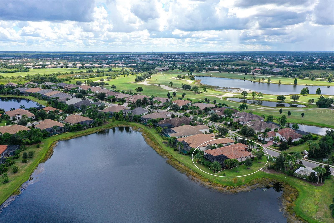
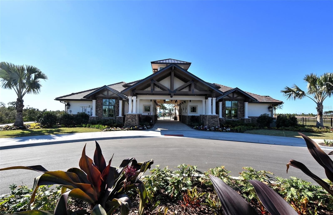
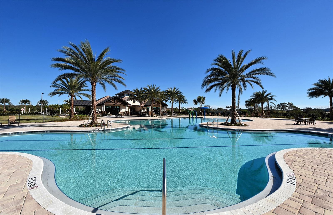
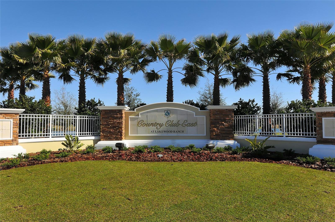
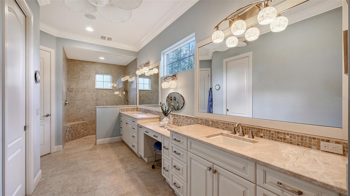
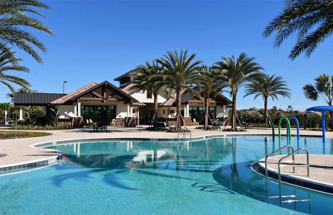
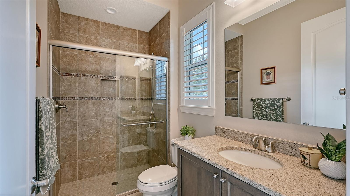
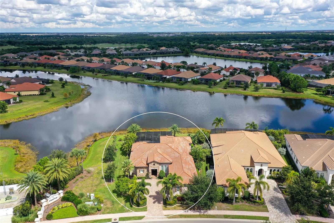
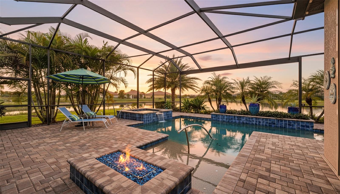
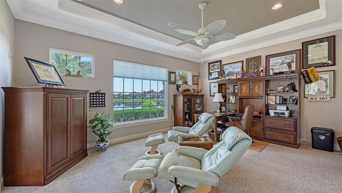
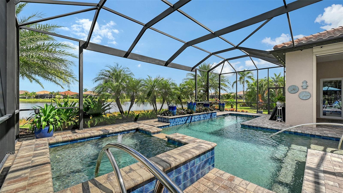
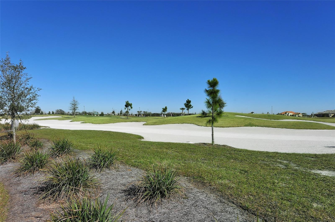
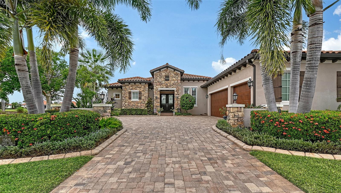
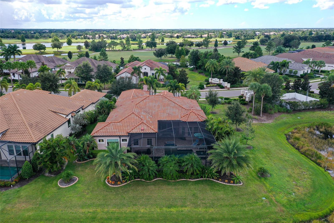
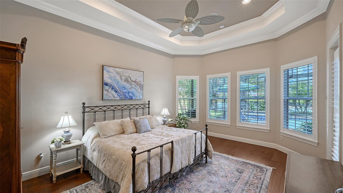
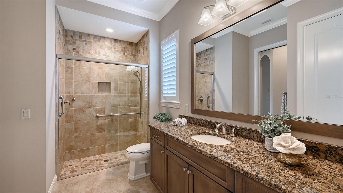
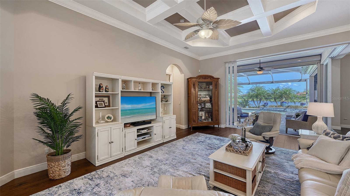
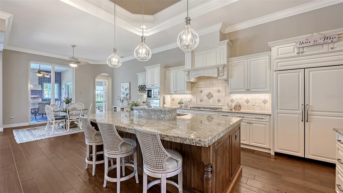
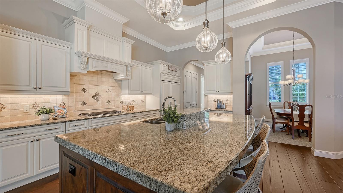
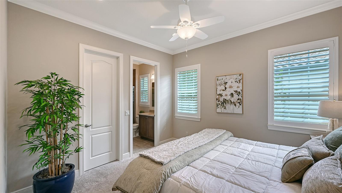
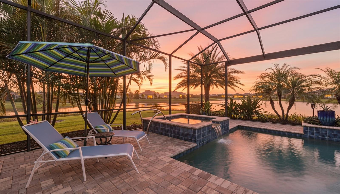
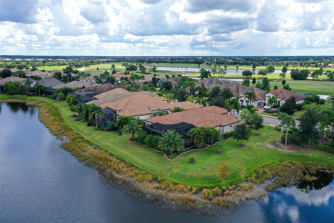
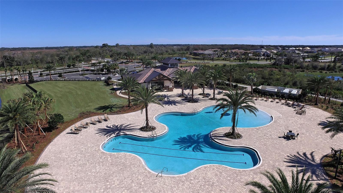
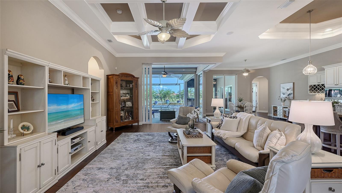
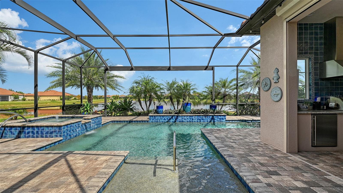
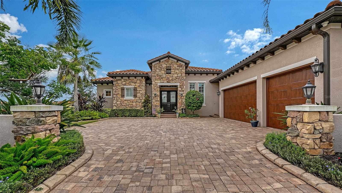
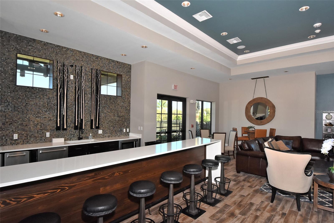
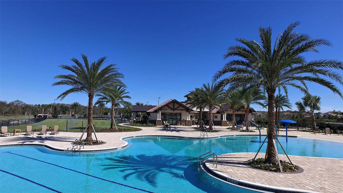
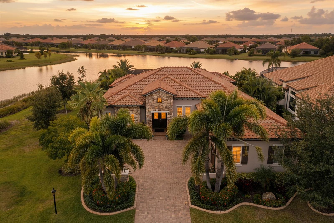
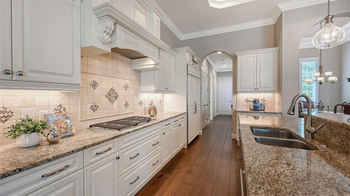
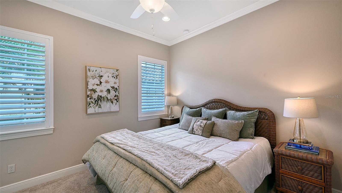
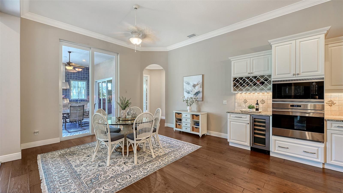
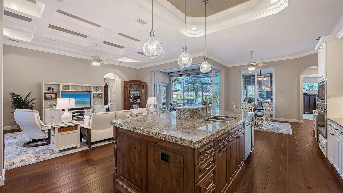
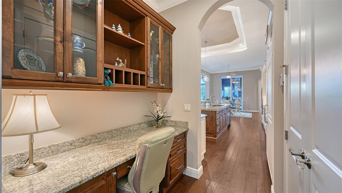
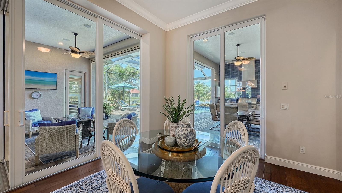
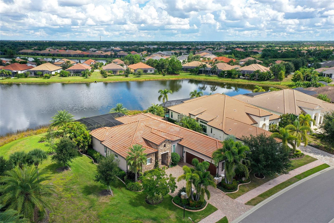
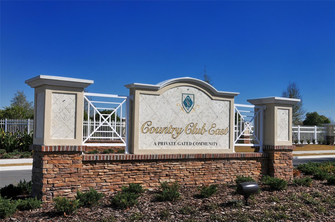
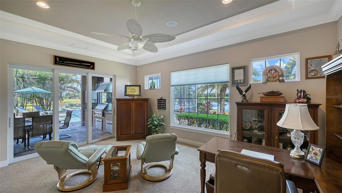
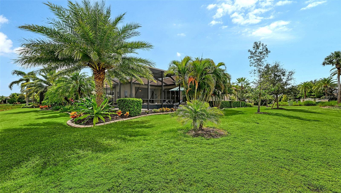
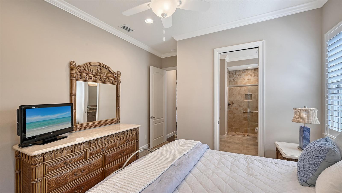
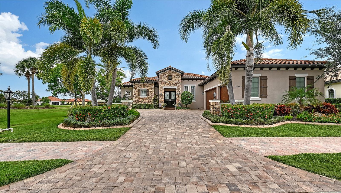
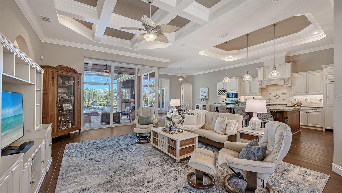
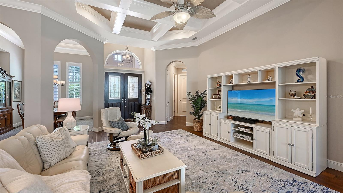
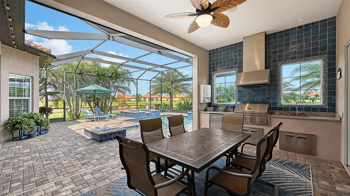
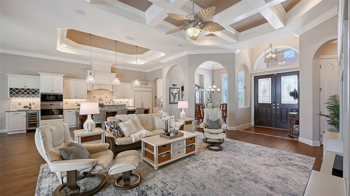
Active
15805 CASTLE PARK TER
$1,725,000
Features:
Property Details
Remarks
Positioned on a premier homesite with water on two sides and sweeping long-lake views, this John Cannon custom-built residence blends quality construction with timeless design. Hurricane impact glass, front and rear roll-down storm shades, and a whole-house generator provide peace of mind, while beautiful wood floors, solid core doors, crown molding, volume tray and coffered ceilings, plantation shutters, and built-in speakers elevate the interiors. At the heart of the home, the kitchen showcases a large center island with dinette seating, wine bar with wine fridge, stainless steel appliances, and a gas cooktop, opening effortlessly to the living and dining rooms for both everyday living and entertaining. The expansive primary suite features a double-door entry, tray ceiling, lanai access, spa-like bath with walk-in shower, dual vanities with makeup counter, and an enviable custom-designed closet. Thoughtfully arranged guest suites ensure privacy, while the versatile fourth bedroom with lanai access easily serves as an office or bonus room. Zero-corner sliders in the living room and multiple sets of sliders from the dinette extend the living space outdoors, where the lanai becomes an entertainer’s paradise—complete with saltwater pool and spa, full outdoor kitchen, and both lounging and dining areas framed by spectacular water views. Added highlights include a tankless water heater, landscape lighting, utility sinks in both the laundry room and garage, and countless other thoughtful details that make this home exceptional. Lakewood Ranch is the number one best-selling multigenerational community in the country and is located near world-class shopping, dining, and entertainment at Lakewood Ranch Main Street, University Town Center, and downtown Sarasota, with minutes to I-75, beaches, excellent schools, and medical facilities. Several levels of membership to the Lakewood Ranch Golf and Country Club are available and optional.
Financial Considerations
Price:
$1,725,000
HOA Fee:
4304
Tax Amount:
$7703
Price per SqFt:
$549.36
Tax Legal Description:
LOT 107 COUNTRY CLUB EAST AT LAKEWOOD RANCH SUBPH VV UNIT 2 AKA PRESTBURY PI#5863.2805/9
Exterior Features
Lot Size:
12567
Lot Features:
N/A
Waterfront:
No
Parking Spaces:
N/A
Parking:
Garage Faces Side
Roof:
Tile
Pool:
Yes
Pool Features:
Gunite, In Ground
Interior Features
Bedrooms:
4
Bathrooms:
4
Heating:
Central
Cooling:
Central Air
Appliances:
Bar Fridge, Built-In Oven, Cooktop, Dishwasher, Disposal, Dryer, Gas Water Heater, Microwave, Refrigerator, Wine Refrigerator
Furnished:
No
Floor:
Carpet, Tile, Wood
Levels:
One
Additional Features
Property Sub Type:
Single Family Residence
Style:
N/A
Year Built:
2017
Construction Type:
Concrete
Garage Spaces:
Yes
Covered Spaces:
N/A
Direction Faces:
South
Pets Allowed:
Yes
Special Condition:
None
Additional Features:
Lighting, Outdoor Grill, Outdoor Kitchen, Rain Gutters, Sidewalk, Sliding Doors
Additional Features 2:
See page 37 in Declaration of Covenants and Restrictions. Buyers are responsible to verify with HOA. Rules subject to change.
Map
- Address15805 CASTLE PARK TER
Featured Properties