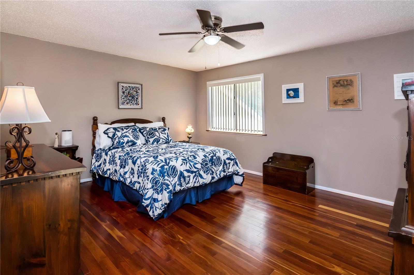
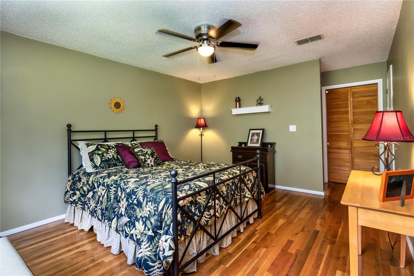
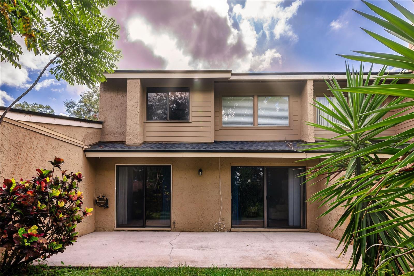
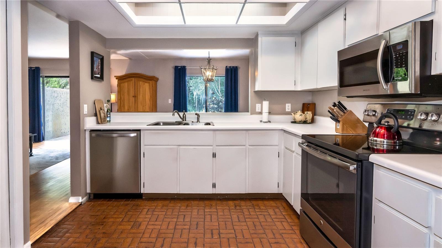
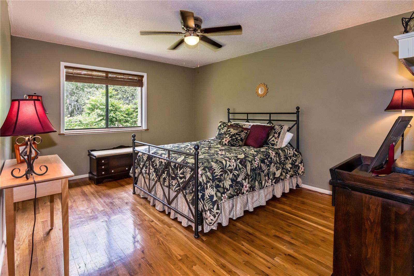
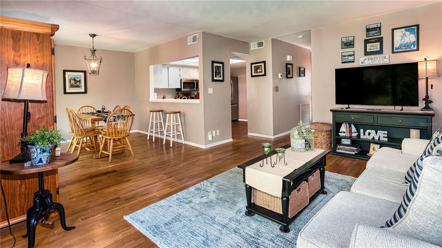
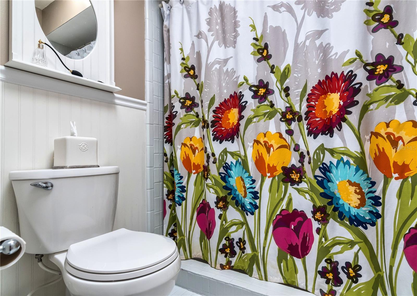
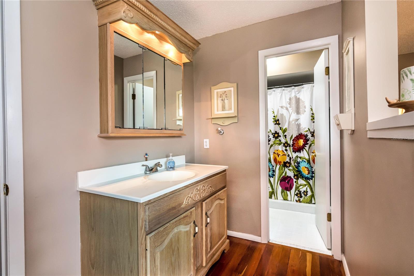
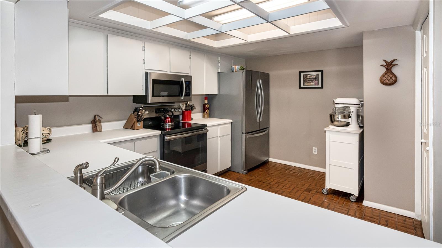
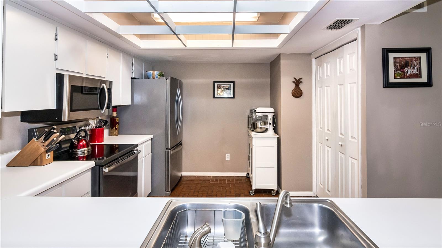
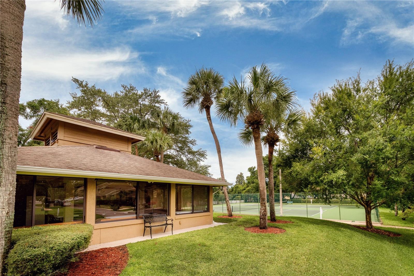
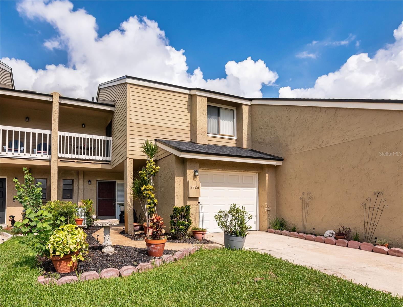
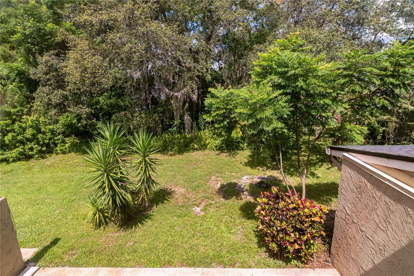
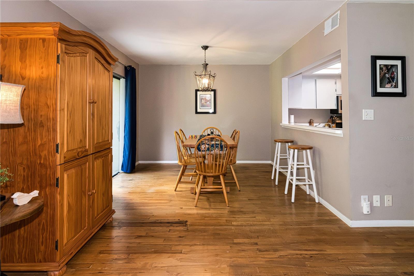
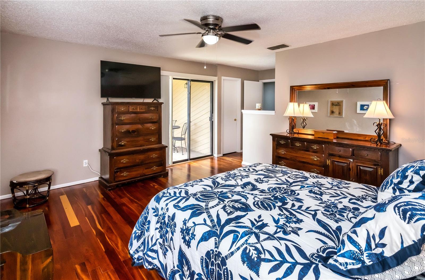
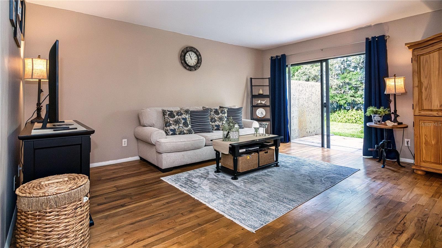
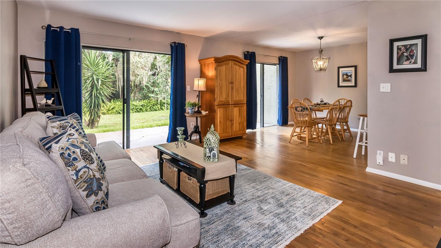
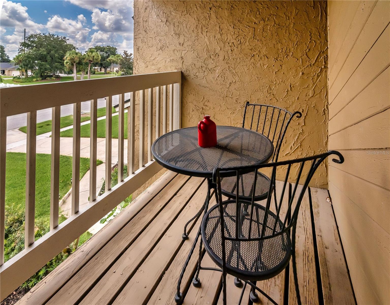
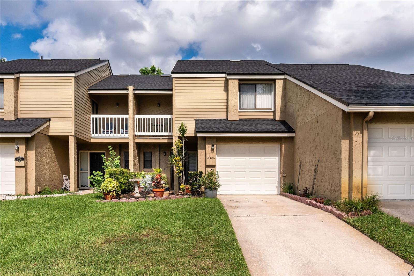
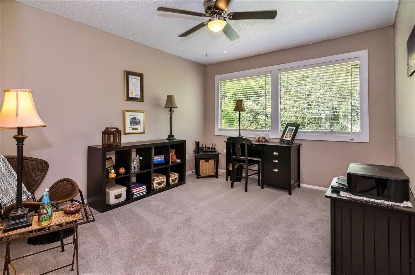
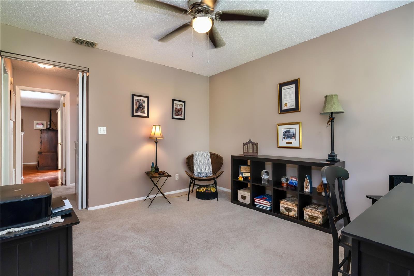
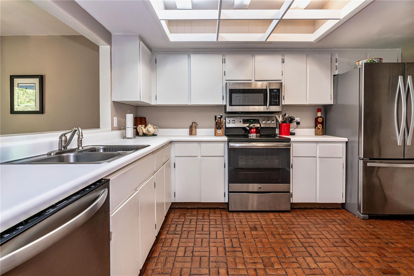
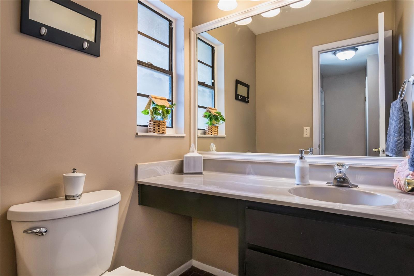
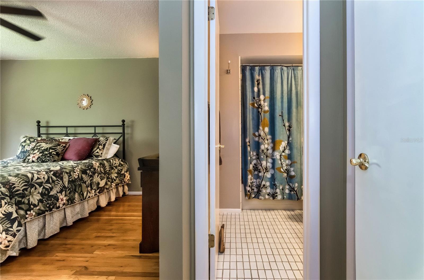
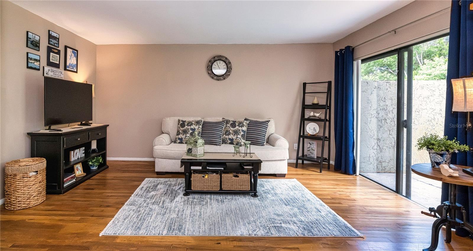
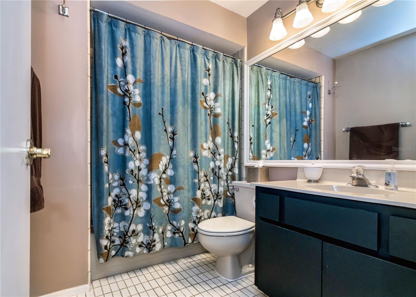
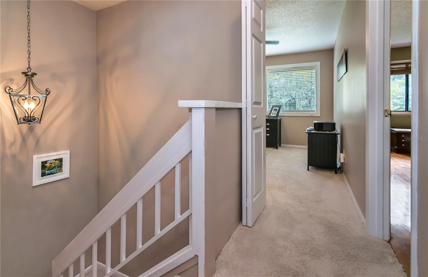
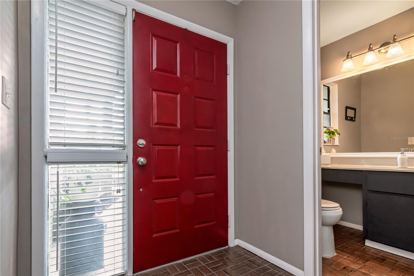
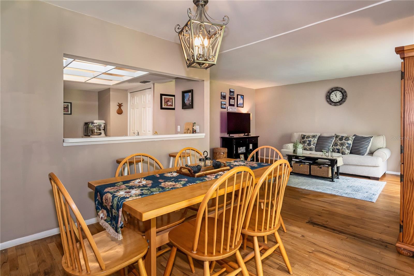
Active
8326 TANGELO TREE DRIVE
$410,000
Features:
Property Details
Remarks
Expect to be impressed with this move-in ready townhome in Citrus Chase, a desirable Dr. Phillips community! Recent updates include: (1) NEW A/C and HEAT PUMP (2024), (2) NEW ROOF (2023), and (3) FRESH INTERIOR PAINT. Layout features open common living areas and half bath on ground floor with bedroom suites, flex room and full baths upstairs. Kitchen boasts breakfast bar, abundant cabinetry in trendy white tone, stainless appliances, and spacious closet pantry. There’s room for a bistro table here, or you can use the formal dining area as your gathering space for meals. Both the living and dining areas feature highly polished wood flooring and are bathed in light courtesy of the double set of sliding doors that provide access to the patio. Primary suite is upstairs in the front of the home. Bedroom is generous in size - room for sitting area or private desk. Your suite includes a walk-in closet, ensuite bath w/shower and a private balcony overlooking the neighborhood green. The second bedroom, also generous in size, is a suite w/ensuite bath. And there’s a bonus room that’s flexible to arrange as an office or even a third bedroom. Out back, you’ll enjoy an oversized patio – plenty of room to set up leisure furniture and a grilling station. A treed backyard gives you a bit of privacy while you enjoy your fun in the sun. Citrus Chase has a meticulously maintained amenity center with tennis courts and resort-style pool – and you are close enough to walk there. The HOA takes care of your lawn – makes life a bit easier! Excellent overall location – great school district, 5 minutes to essential shopping and dining along Sand Lake Rd., and about 10 minutes to I4/SR 528, giving you quick access to the greater Orlando area and the attractions. You'll love living here. Come see all that this special home has to offer.
Financial Considerations
Price:
$410,000
HOA Fee:
340
Tax Amount:
$2069.61
Price per SqFt:
$293.7
Tax Legal Description:
CITRUS CHASE PHASE 2 9/142 LOT 72 & VACPART OF SC RR R/W 40 FT WIDE LYING W & BETWEEN N & S LINES OF LOT 72 EXTENDED WLY TO W LINE OF SAID SC RR R/W
Exterior Features
Lot Size:
3601
Lot Features:
Sidewalk, Paved
Waterfront:
No
Parking Spaces:
N/A
Parking:
N/A
Roof:
Shingle
Pool:
No
Pool Features:
N/A
Interior Features
Bedrooms:
2
Bathrooms:
3
Heating:
Central, Electric
Cooling:
Central Air
Appliances:
Dishwasher, Disposal, Dryer, Microwave, Range, Refrigerator, Washer
Furnished:
No
Floor:
Carpet, Ceramic Tile, Wood
Levels:
Two
Additional Features
Property Sub Type:
Townhouse
Style:
N/A
Year Built:
1984
Construction Type:
Block, Stucco
Garage Spaces:
Yes
Covered Spaces:
N/A
Direction Faces:
East
Pets Allowed:
Yes
Special Condition:
None
Additional Features:
Private Mailbox, Sidewalk, Sliding Doors
Additional Features 2:
To ensure accuracy, both the buyer and buyer agent must confirm all details.
Map
- Address8326 TANGELO TREE DRIVE
Featured Properties