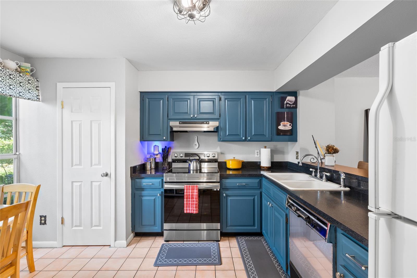
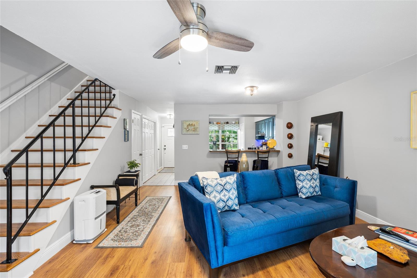
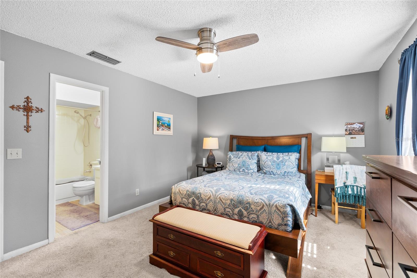
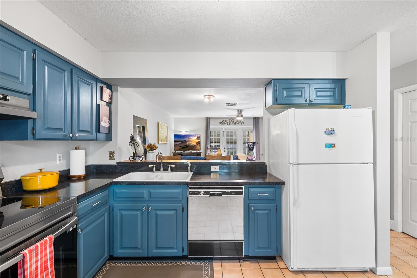
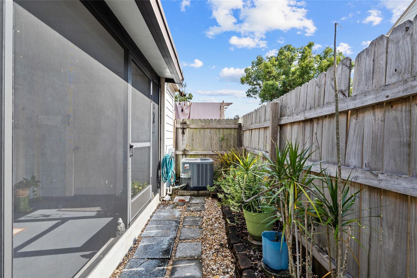
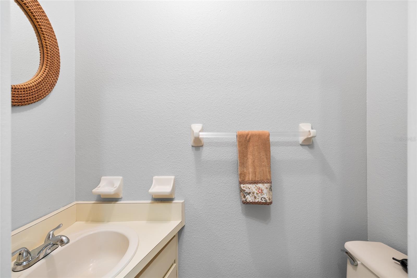
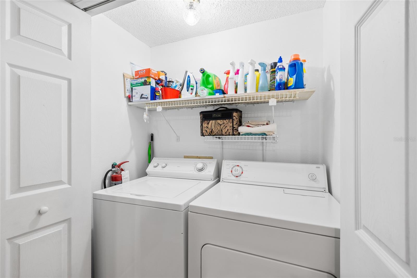
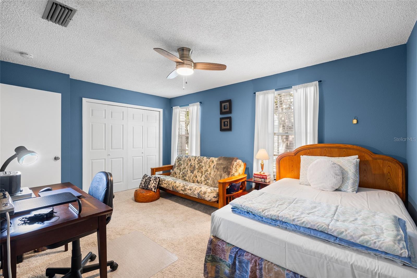
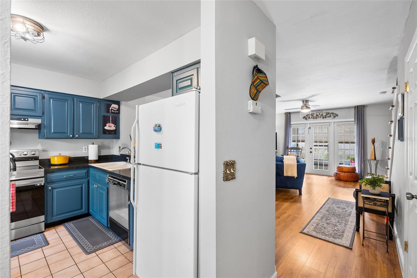
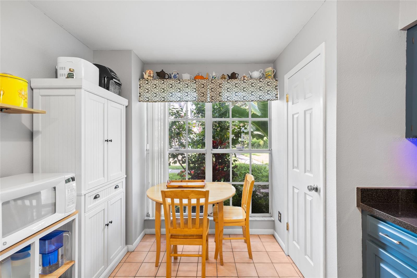
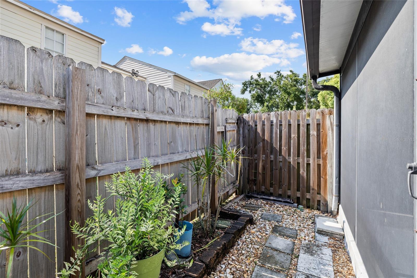
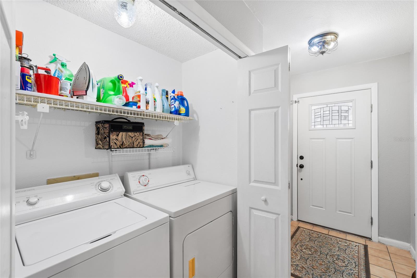
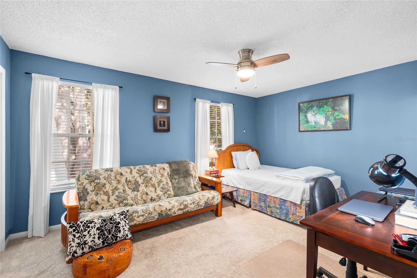
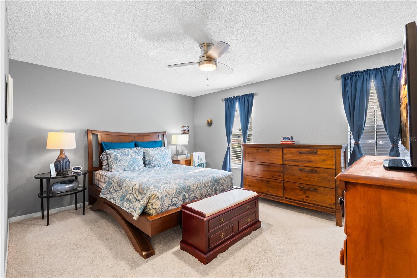
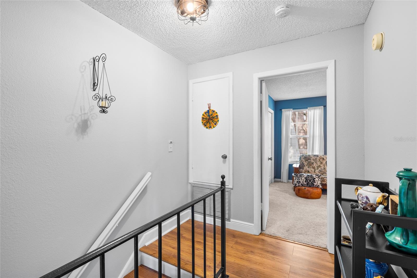
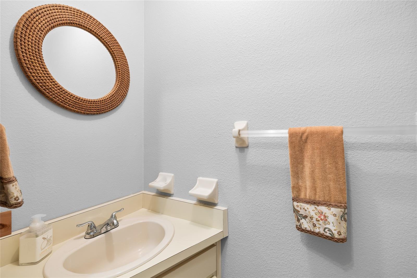
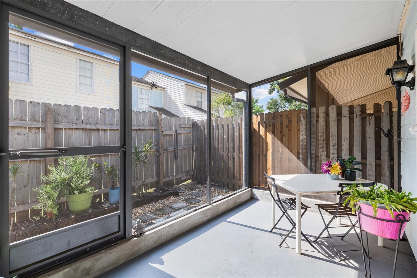
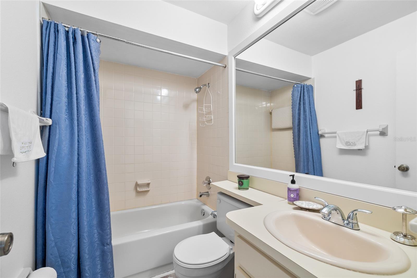
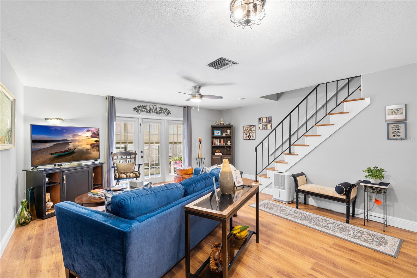
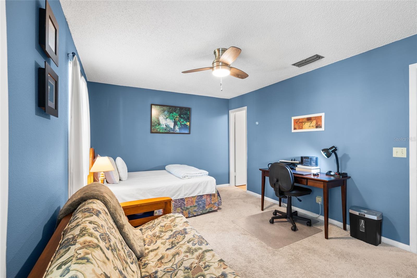
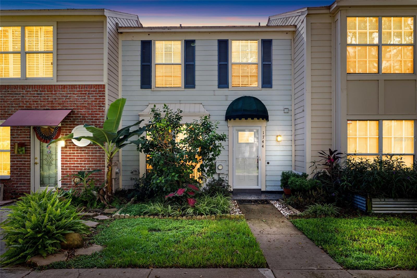
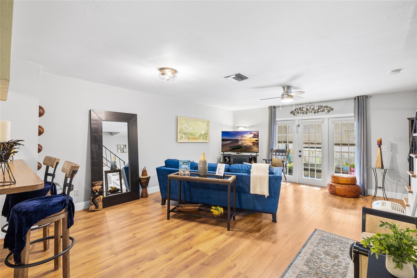
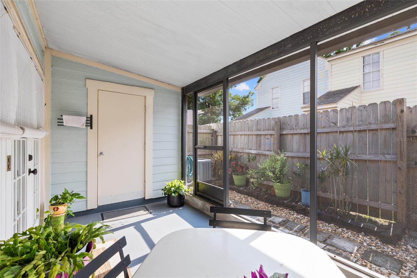
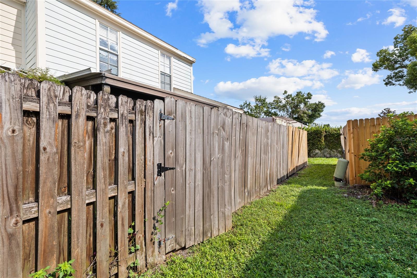
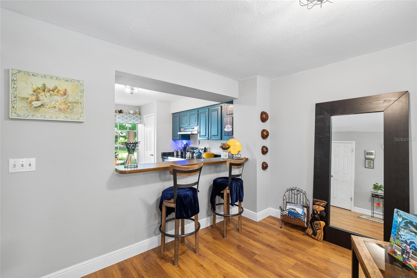
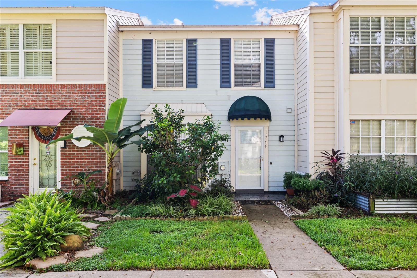
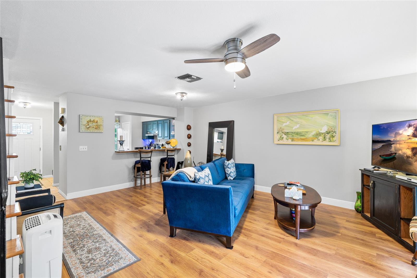
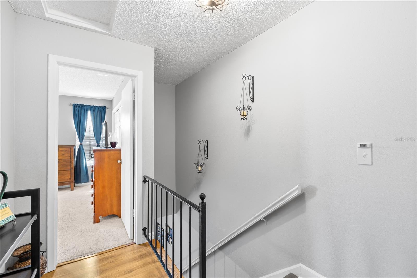
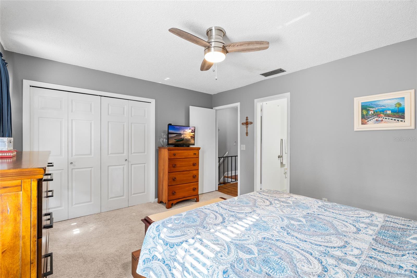
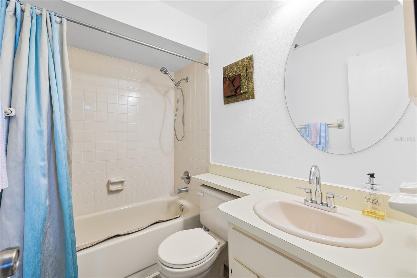
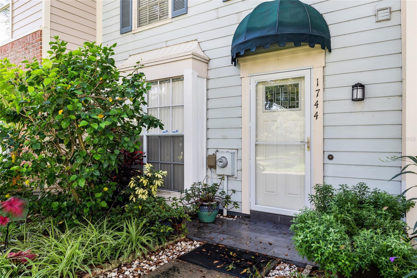
Active
1744 MILL RUN CRK
$230,000
Features:
Property Details
Remarks
Imagine a charming townhome in the heart of Tampa that offers over 1200 square feet of living space for only $230,000! This beautiful home boasts two spacious bedrooms with en suite bathrooms, a large living and dining area, and a gourmet kitchen with a pantry, cabinets painted in a beautiful blue, and a cozy breakfast nook in a bay window. The kitchen opens up to a breakfast bar and seamlessly connects to the living and dining room, creating a spacious and inviting layout for a family dinner or entertaining friends. Step through the glass-paned door to relax on the covered and screened lanai, which features ample storage space. The backyard is a paradise for relaxing, while enjoying the view of the garden bed filled with flowers or a vegetable garden. Head up the gorgeous hardwood stairs to the two oversized bedrooms, each equipped with an ensuite bathroom. The primary bedroom is generously sized and could accommodate a large set of bedroom furniture or king bed and a cozy seating area for unwinding at the end of the day. The second bedroom is ideal as a guest room and/or office, as well as a massive double closet, and an ensuite bathroom. Nestled in the Fletchers Mill community, this townhome offers peaceful and quiet surroundings where you can enjoy an evening stroll to the community pool or a quick game of tennis on the courts. Despite its secluded location on a quiet street, the townhome is conveniently situated near shopping, restaurants, the airport, and major roadways, and only 12 miles to downtown Tampa or 18 miles to MacDill AFB. This beauty won’t last long, so book your showing now!
Financial Considerations
Price:
$230,000
HOA Fee:
398
Tax Amount:
$979.55
Price per SqFt:
$188.06
Tax Legal Description:
FLETCHERS MILL NORTH 18.83 FT OF SOUTH 37.71 FT OF LOT 2 BLOCK 4
Exterior Features
Lot Size:
1130
Lot Features:
In County
Waterfront:
No
Parking Spaces:
N/A
Parking:
None
Roof:
Shingle
Pool:
No
Pool Features:
In Ground
Interior Features
Bedrooms:
2
Bathrooms:
3
Heating:
Central
Cooling:
Central Air
Appliances:
Dishwasher, Disposal, Dryer, Range, Range Hood, Refrigerator, Washer
Furnished:
No
Floor:
Carpet, Ceramic Tile, Laminate, Vinyl, Wood
Levels:
Two
Additional Features
Property Sub Type:
Townhouse
Style:
N/A
Year Built:
1982
Construction Type:
Block
Garage Spaces:
No
Covered Spaces:
N/A
Direction Faces:
East
Pets Allowed:
Yes
Special Condition:
None
Additional Features:
Sidewalk
Additional Features 2:
Buyer and/or buyers agent is responsible for contacting the HOA for all current lease requirements.
Map
- Address1744 MILL RUN CRK
Featured Properties