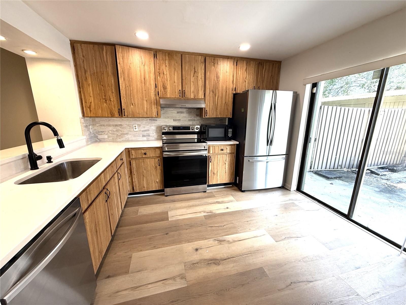
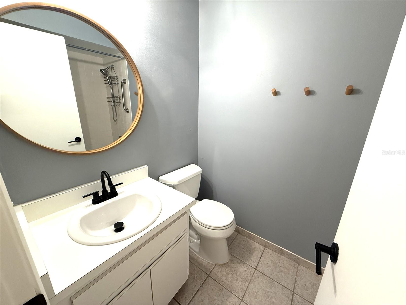
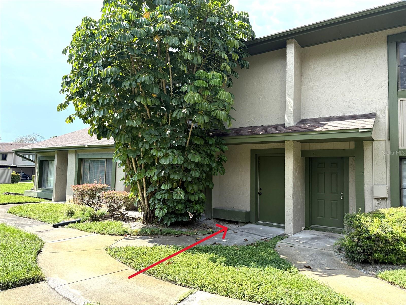
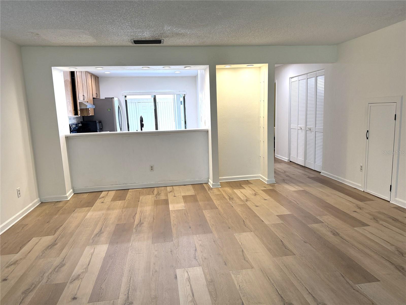
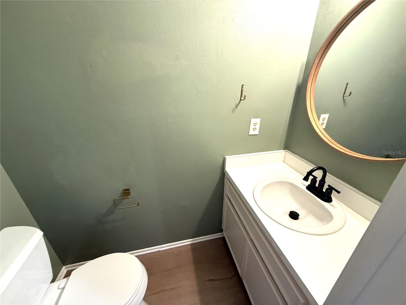
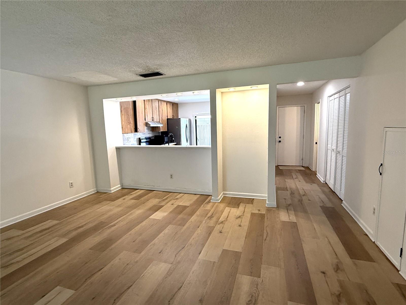
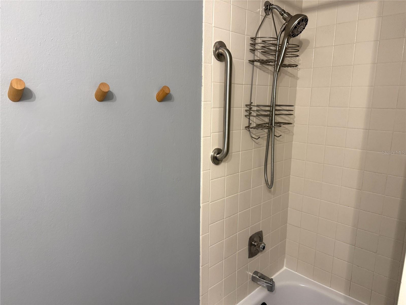
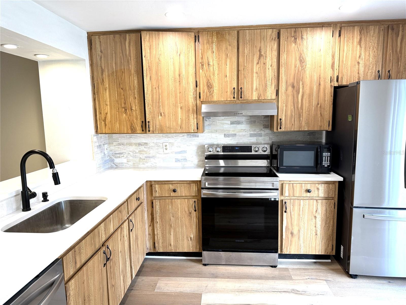
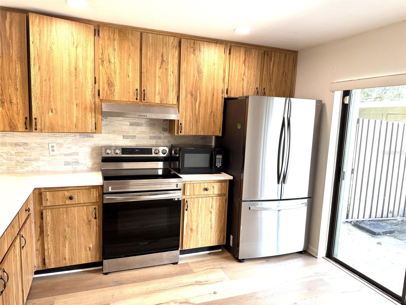
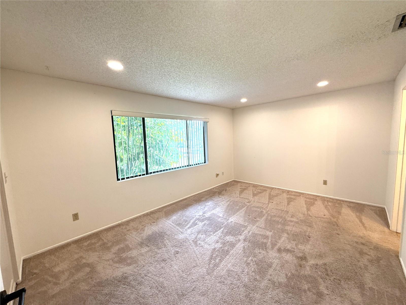
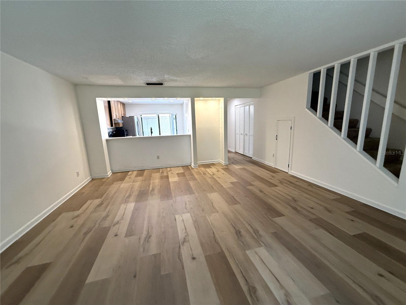
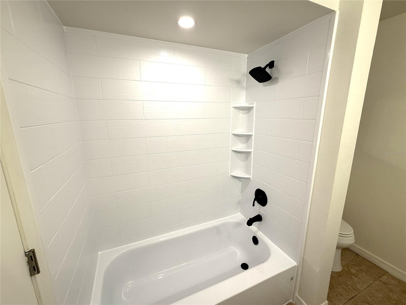
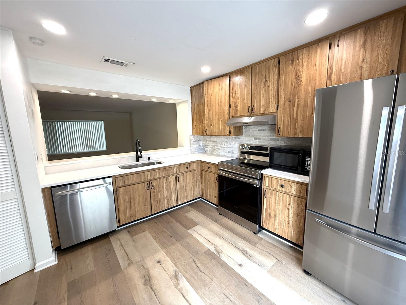
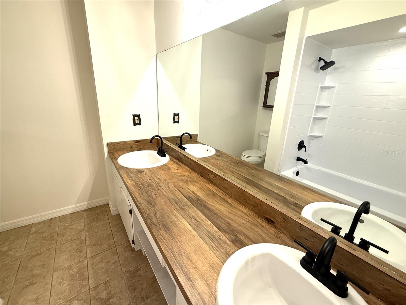
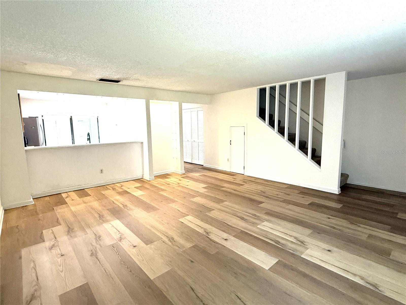
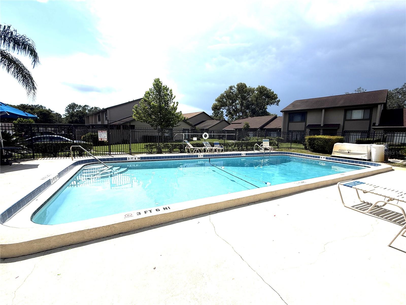
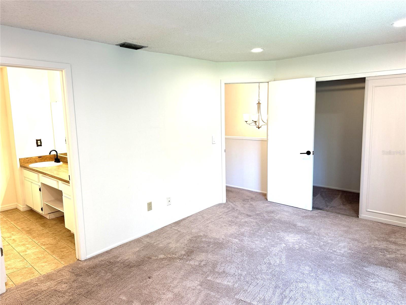
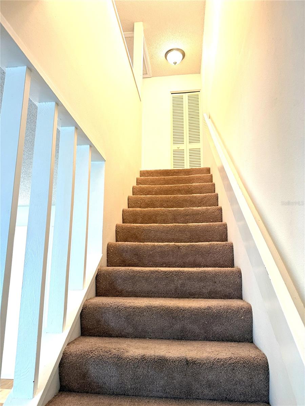
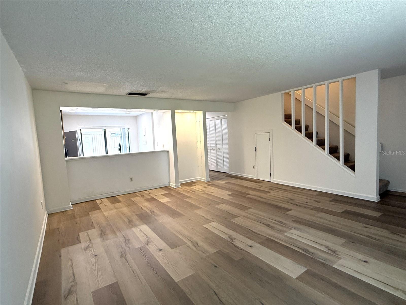
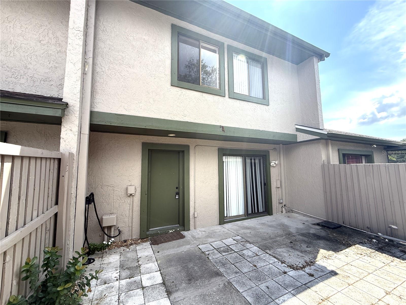
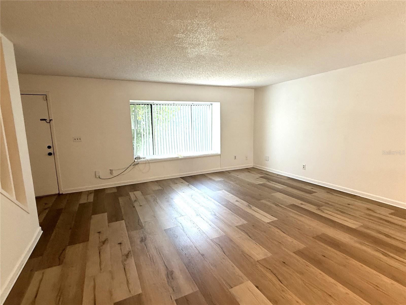
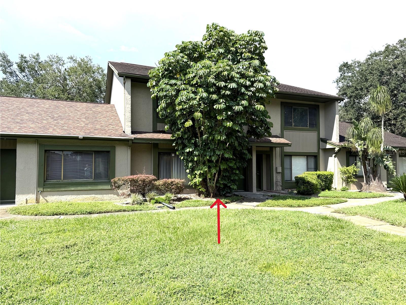
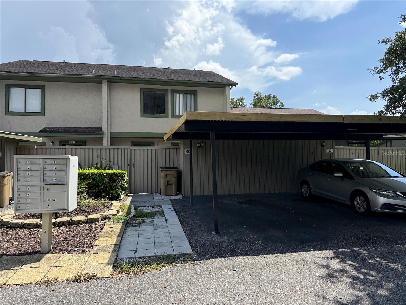
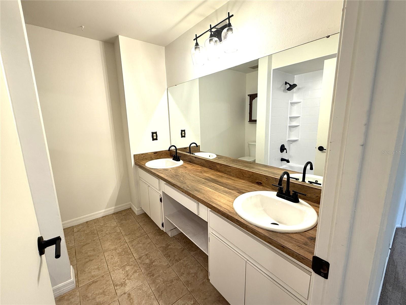
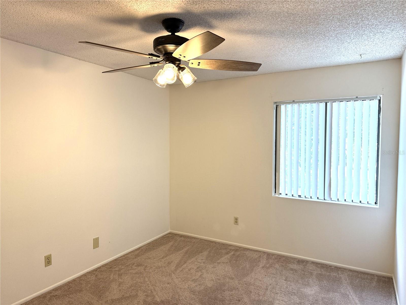
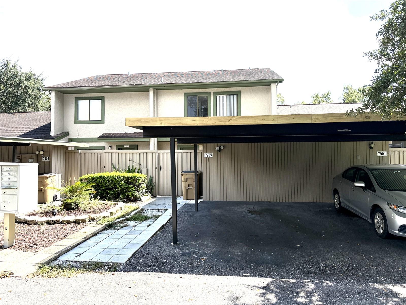
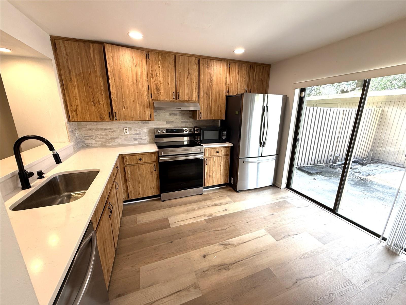
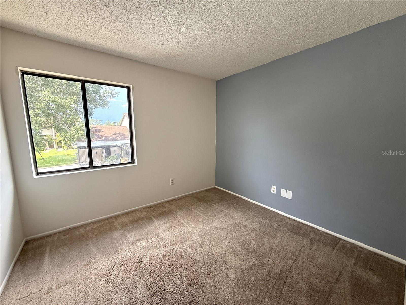
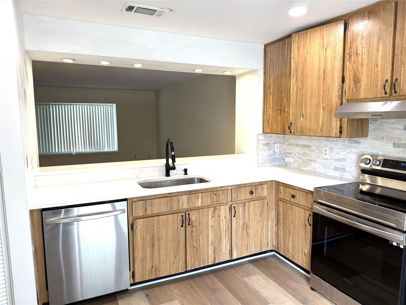
Active
7903 SUGARCANE CT
$225,000
Features:
Property Details
Remarks
Updated 3 Bedroom, 2.5 Bath Townhouse-Style Condominium! Step inside and enjoy luxury vinyl plank flooring throughout the first level, a spacious kitchen with Quartz countertops, breakfast bar, and stainless steel appliances that flow seamlessly into the living room. The living room offers a charming window seat with built-in storage, perfect for extra seating or reading nook. Upstairs, the primary suite boasts an upgraded bath with dual sinks, new faucets and a tub/shower surround. This desirable open floor plan is just steps away from one of the community’s pools, with two additional pools, a hot tub, tennis courts, and a clubhouse available for your enjoyment. The home includes a one-car carport and storage shed, along with a private fenced patio for outdoor living. The condominium association maintains the exterior, landscaping, and recreational amenities, making this a low-maintenance lifestyle. Conveniently located near major shopping centers, employment hubs, and office parks. Don’t miss the opportunity to enjoy comfort, convenience, and resort-style amenities all in one community! Also, investors note: NO waiting period to buy and start leasing. Minimum is 6 months on the lease.
Financial Considerations
Price:
$225,000
HOA Fee:
0
Tax Amount:
$2082.76
Price per SqFt:
$146.29
Tax Legal Description:
MEADOWOOD CONDOMINIUM VILLAGE SIX UNIT NO 290 2.5 PERCENT OF UNDIVIDED INTEREST OF COMMON ELEMENTS AND LIMITED COMMON ELEMENTS
Exterior Features
Lot Size:
671
Lot Features:
In County, Paved, Private
Waterfront:
No
Parking Spaces:
N/A
Parking:
N/A
Roof:
Shingle
Pool:
No
Pool Features:
N/A
Interior Features
Bedrooms:
3
Bathrooms:
3
Heating:
Central, Electric
Cooling:
Central Air
Appliances:
Disposal, Dryer, Electric Water Heater, Exhaust Fan, Range, Range Hood, Refrigerator, Washer
Furnished:
No
Floor:
Carpet, Ceramic Tile, Luxury Vinyl
Levels:
Two
Additional Features
Property Sub Type:
Townhouse
Style:
N/A
Year Built:
1982
Construction Type:
Frame, Wood Siding
Garage Spaces:
No
Covered Spaces:
N/A
Direction Faces:
South
Pets Allowed:
No
Special Condition:
None
Additional Features:
Courtyard, Sidewalk, Sliding Doors
Additional Features 2:
See condo docs for lease restrictions. 6 months minimum lease. INVESTORS: no minimum ownership time period required and you can start leasing immediately!
Map
- Address7903 SUGARCANE CT
Featured Properties