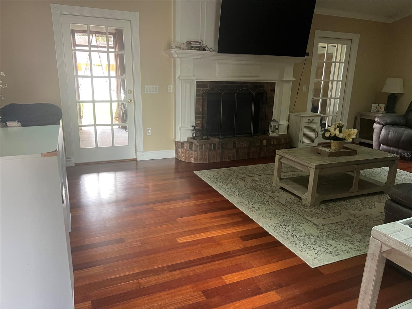
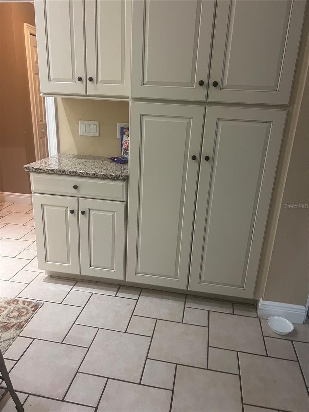
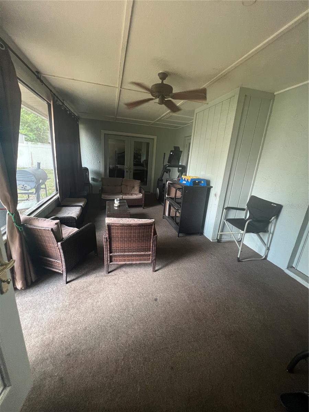
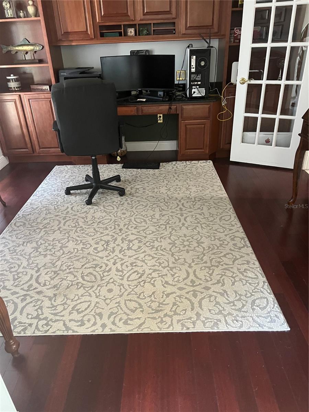
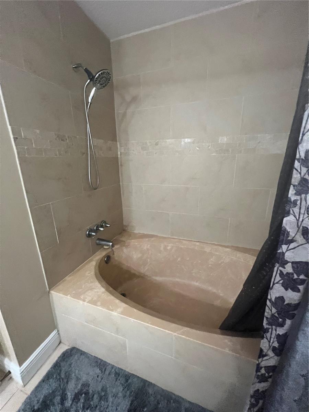
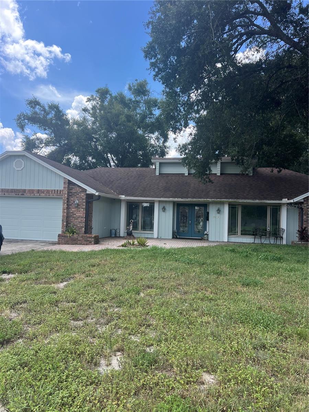
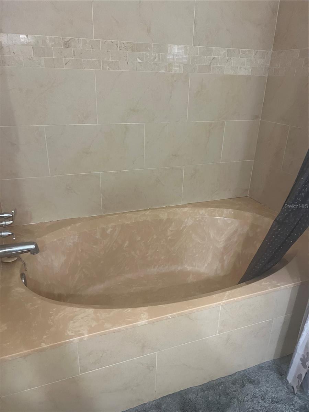
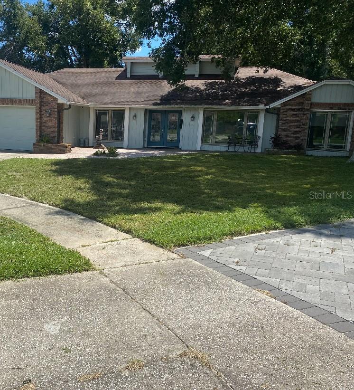
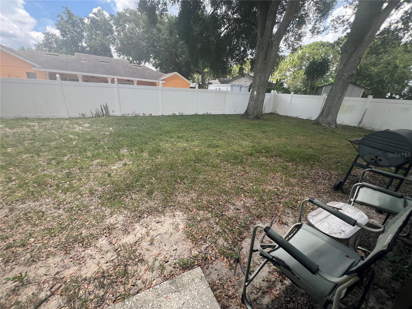
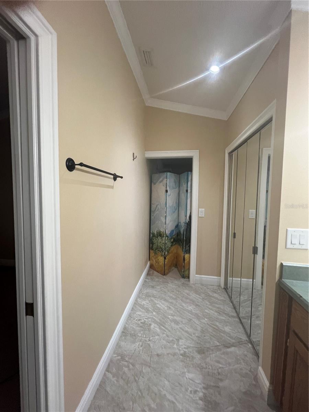
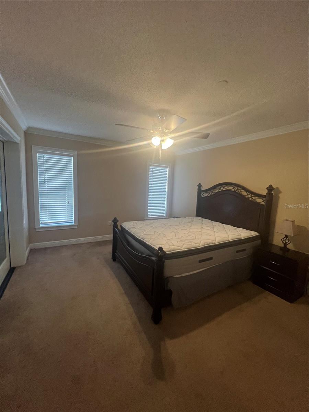
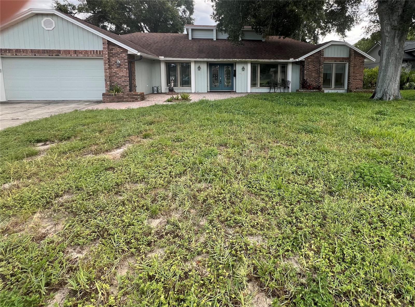
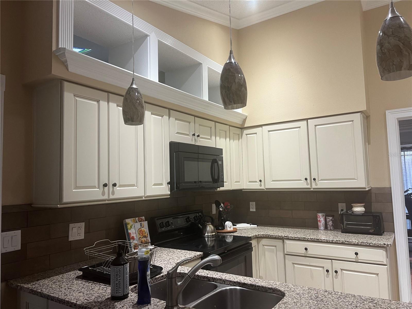
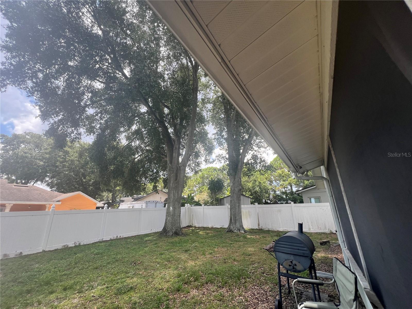
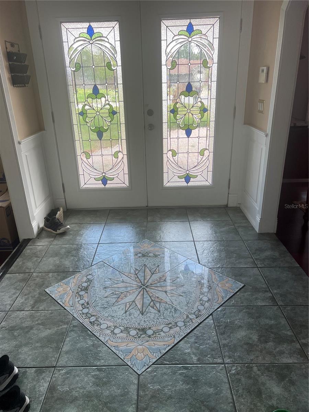
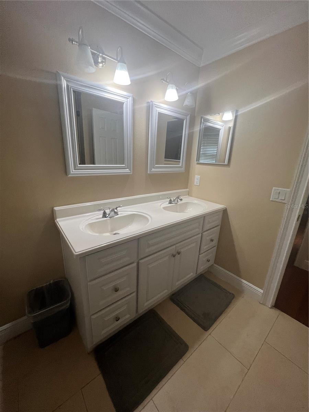
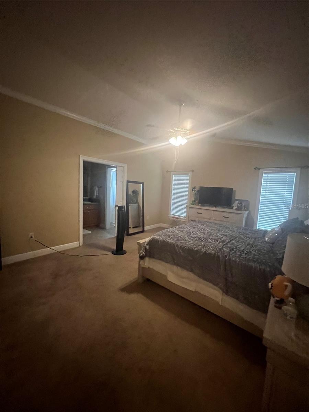
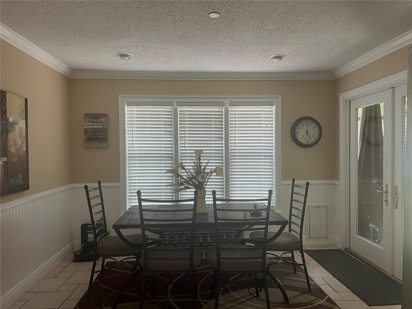
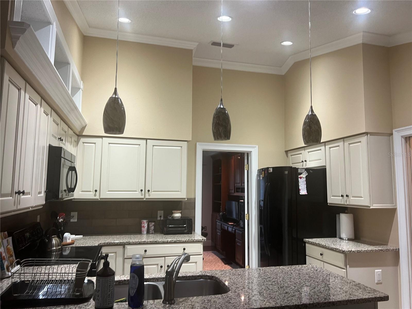
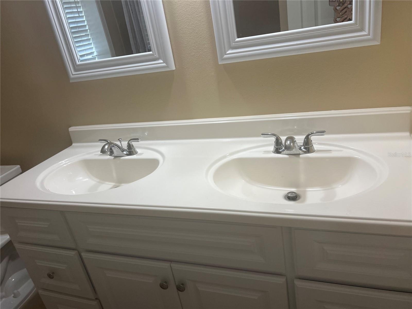
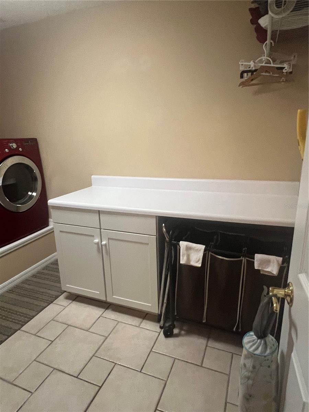
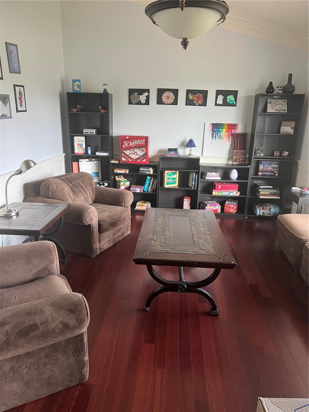
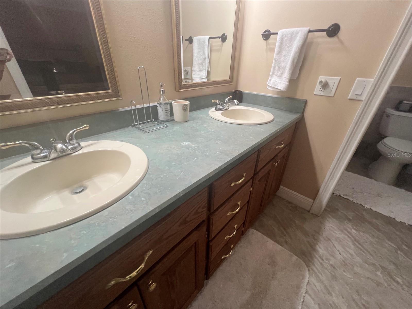
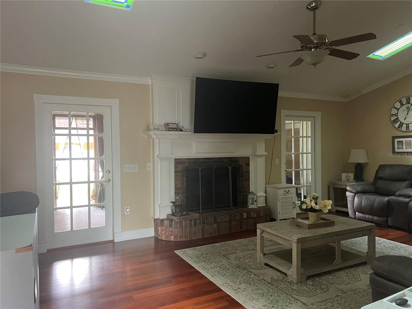
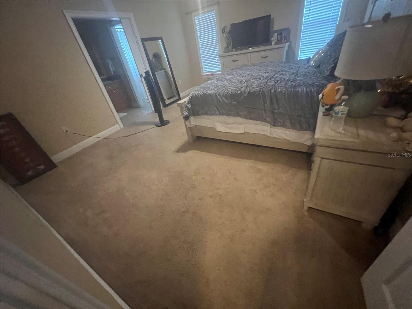
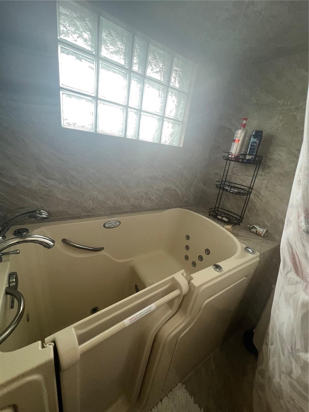
Active
9126 QUEEN ELIZABETH CT
$420,000
Features:
Property Details
Remarks
Discover the potential of this charming 3-bedroom, 2-bath custom home in a cul-de-sac. With a little TLC, this spacious residence could truly shine. Enter through striking stained glass double doors into a warm and inviting interior. The kitchen features granite countertops, abundant cabinetry, and dining area. Hardwood floors flow throughout the living room, family room, and office/den, accented by elegant crown molding and trim. Kitchen and bathrooms are tiled and bedrooms have carpet flooring. The cozy family room is centered around a wood-burning fireplace (sold as-is) and illuminated by natural light from overhead skylights. The office/den includes built-in shelving, perfect for remote work or study. The guest bathroom offers dual sinks, a vanity, and a relaxing garden tub, while the primary suite features a vaulted ceiling and has a walk-in tub with handheld shower for comfort and ease. An oversized indoor laundry room includes generous storage cabinetry. Step out to the screened-in porch to unwind or entertain, with a fenced backyard offering added privacy and space to enjoy the outdoors. Fire sprinklers (sold as-is) are installed in every room. Conveniently located near Highway 50,and the 408, and local shopping, This hidden gem offers charm, character, and endless possibilities.
Financial Considerations
Price:
$420,000
HOA Fee:
235
Tax Amount:
$6209
Price per SqFt:
$185.68
Tax Legal Description:
ROSE HILL PHASE 2 16/34 LOT 30
Exterior Features
Lot Size:
10315
Lot Features:
Cul-De-Sac
Waterfront:
No
Parking Spaces:
N/A
Parking:
N/A
Roof:
Shingle
Pool:
No
Pool Features:
N/A
Interior Features
Bedrooms:
3
Bathrooms:
2
Heating:
Central, Electric
Cooling:
Central Air
Appliances:
Dishwasher, Disposal, Electric Water Heater, Microwave, Range, Refrigerator
Furnished:
No
Floor:
Ceramic Tile, Wood
Levels:
One
Additional Features
Property Sub Type:
Single Family Residence
Style:
N/A
Year Built:
1986
Construction Type:
Block, Brick, Wood Siding
Garage Spaces:
Yes
Covered Spaces:
N/A
Direction Faces:
North
Pets Allowed:
Yes
Special Condition:
None
Additional Features:
Garden, Rain Gutters, Sliding Doors, Sprinkler Metered
Additional Features 2:
All questions regarding leasing or HOA rules should be verified by the buyer.
Map
- Address9126 QUEEN ELIZABETH CT
Featured Properties