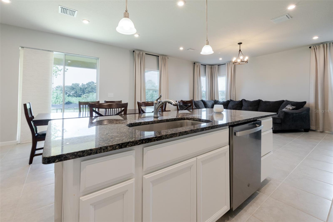
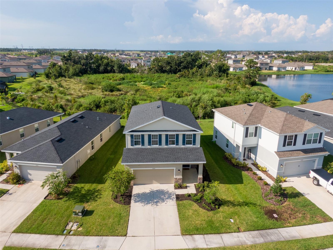
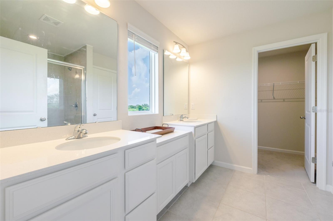
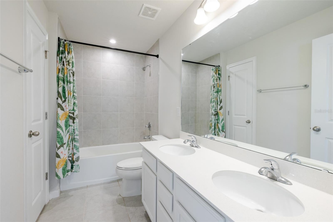
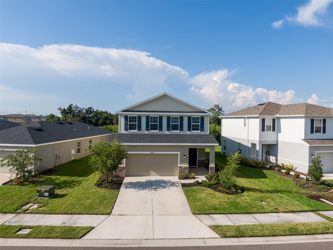
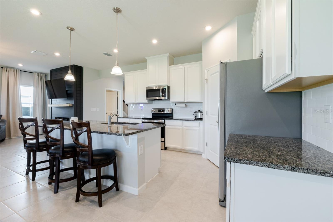
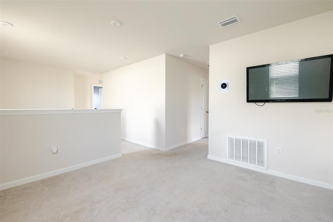
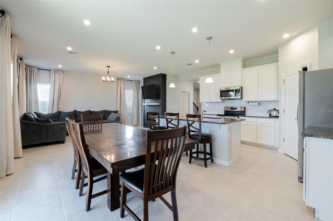
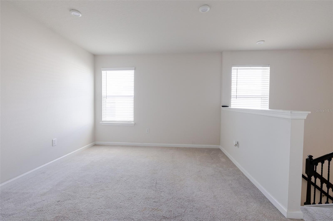
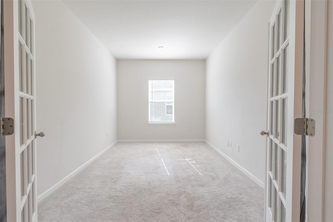
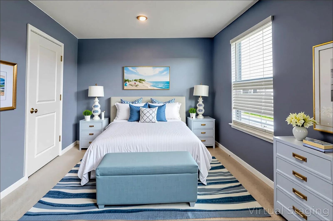
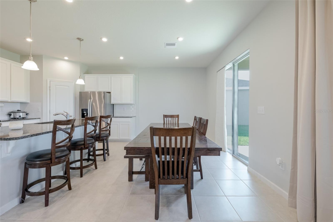
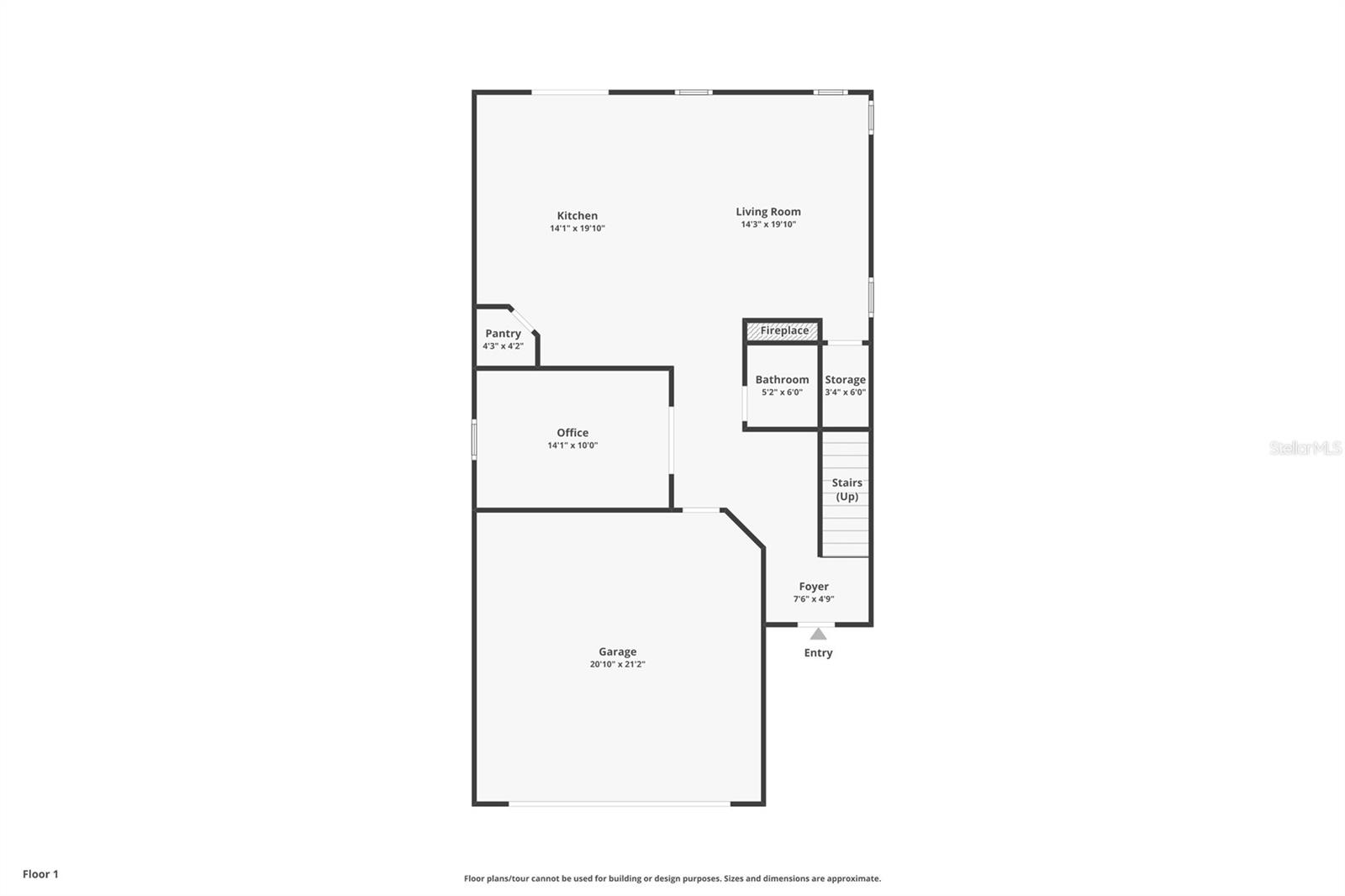
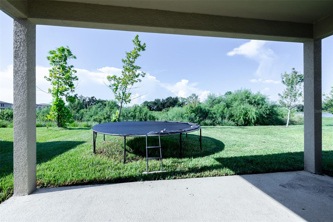
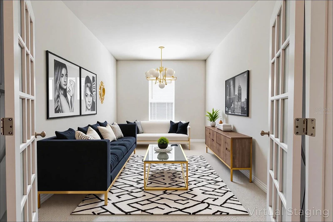
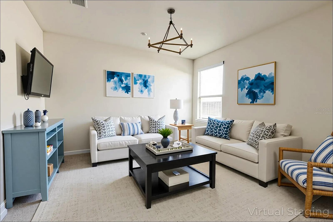
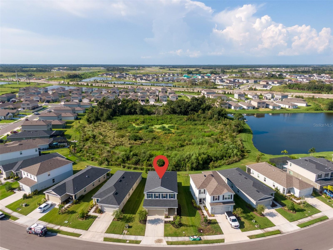
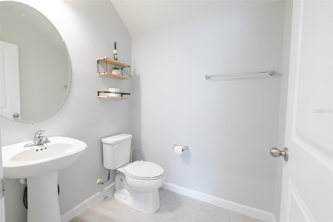
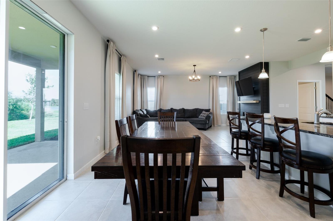
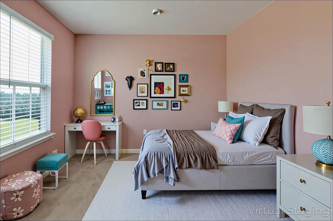
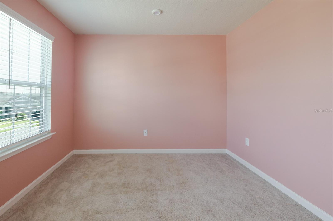
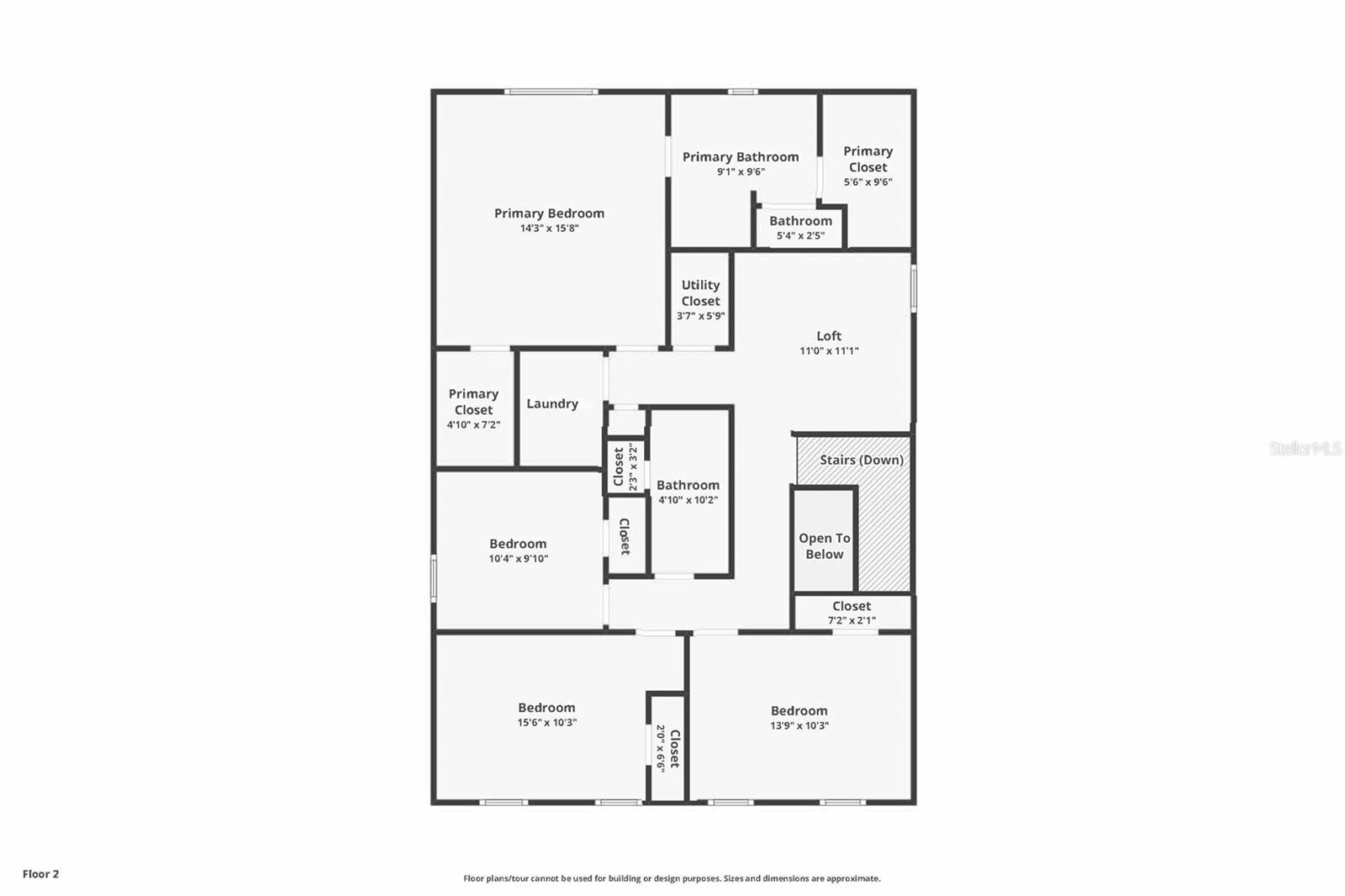
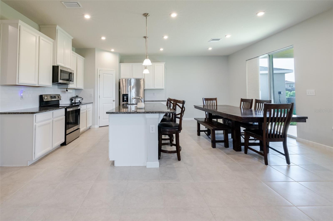

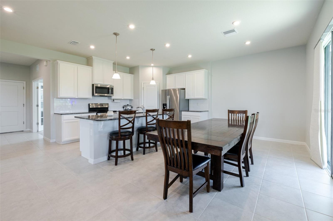
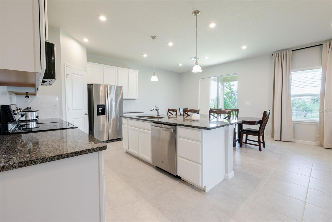
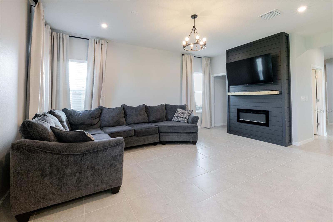
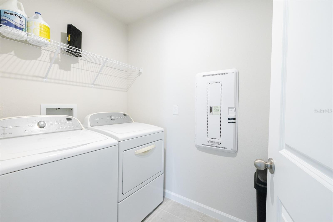
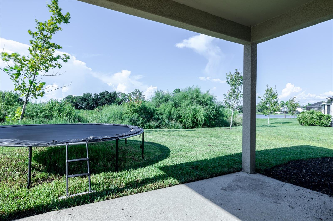
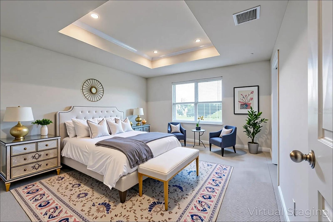
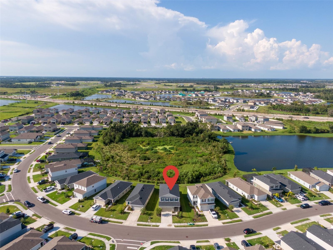
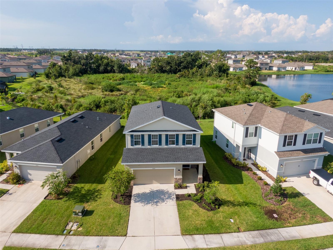
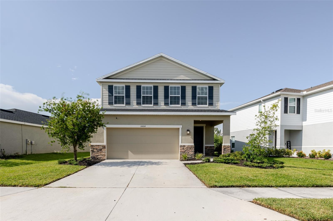
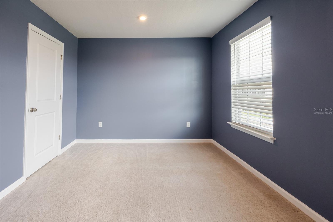
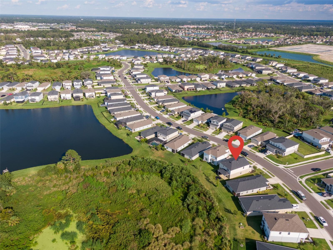
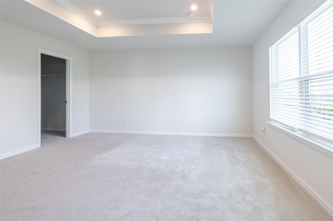
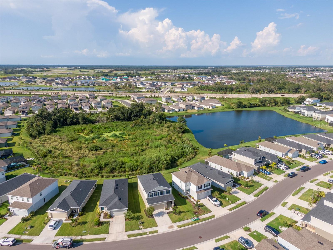
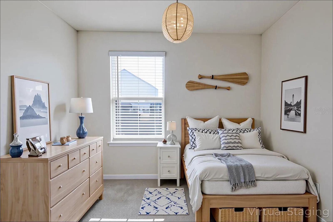
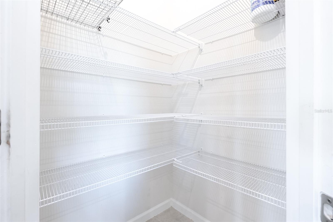
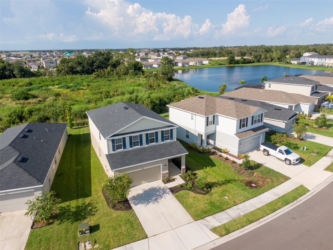
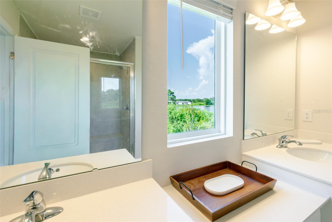
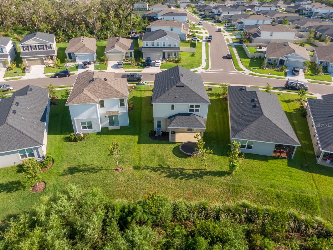
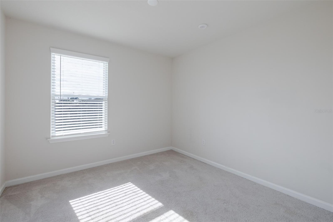
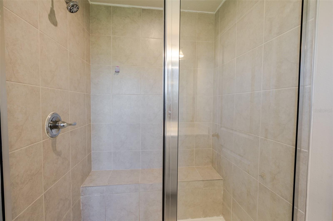
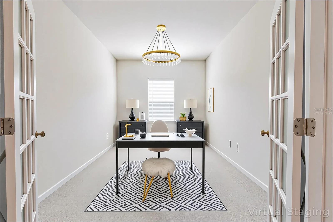
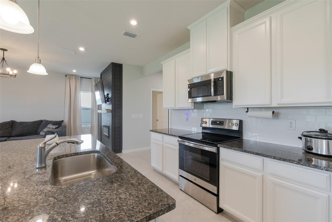
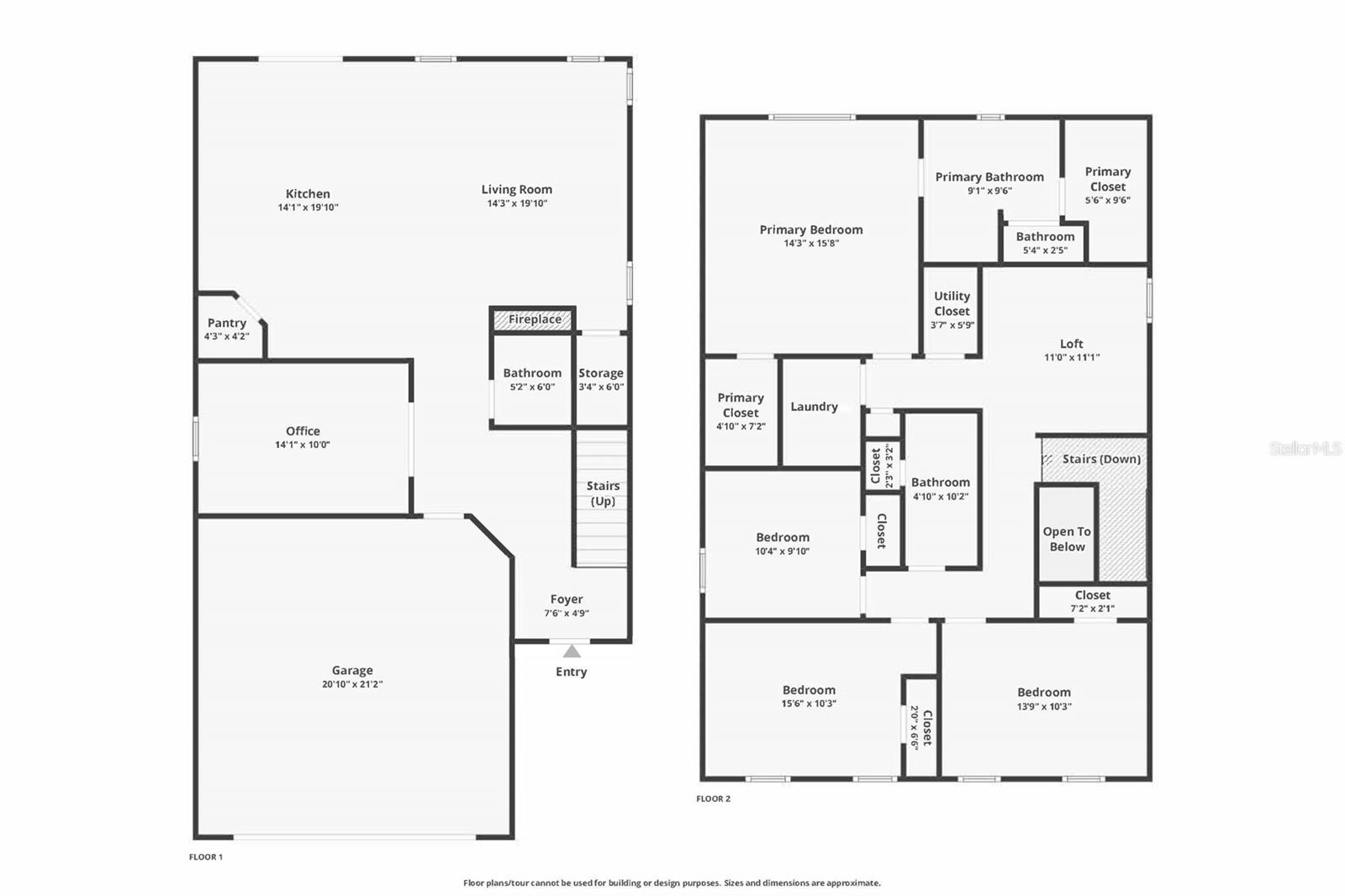
Active
10604 HIGH NOON
$399,900
Features:
Property Details
Remarks
One or more photo(s) has been virtually staged. HOA much lower than many of the new communities!! Welcome to this thoughtfully designed two-story, 2022 built, Summerwoods home featuring 4 bedrooms, 2.5 bathrooms, a versatile loft, and a dedicated first-floor office. Step through the foyer into a bright, open-concept layout where the spacious great room welcomes you with a custom designer wall and a modern electric fireplace — perfect for cozy evenings or entertaining guests. The kitchen is both stylish and functional, offering generous counter space for cooking and prepping, a granite island, a large walk-in pantry, and a separate dining area ideal for family meals or gatherings. Just off the entry, the office provides a quiet, private space for working from home and can easily flex as a playroom or additional living area. A convenient drop zone is located just inside the front door — perfect for groceries, backpacks, or your pup’s leash. At the rear of the home, sliding glass doors open to a private patio that backs up to a serene conservation area, offering both privacy and natural beauty. To the right, enjoy a peaceful lake view — the perfect backdrop for morning coffee or relaxing evenings outdoors. A well-placed powder room adds everyday convenience. Upstairs, you'll find all four bedrooms along with a spacious loft that offers the perfect spot for a second living area, media room, or game space — plenty of room for everyone to relax and unwind. The conveniently located laundry room means no more carrying clothes up and down the stairs. The luxurious owner's suite is your private retreat, featuring a generously sized bedroom, an en-suite bathroom with dual sinks, and a large walk-in closet. The remaining bedrooms are well-proportioned, ideal for family, guests, or even a home gym or hobby room — offering flexibility to fit your needs. Summerwoods is an attractive community that offers a large community pool, a splash pad and walking trails. This home is the LOWEST price per square foot home on the market in Summerwoods. Conveniently situated near St. Petersburg, Sarasota, and Tampa, this home offers easy access to some of Florida’s most beautiful destinations. You're just 30 minutes from the stunning shores of St. Pete Beach, Siesta Key, and Anna Maria Island. Enjoy a quick 11-minute drive to Ellenton Premium Outlets, or head north and reach Brandon Mall in just 30 minutes. With I-75 only 3 miles from the community and the Sunshine Skyway just just 22 minutes away, commuting is a breeze no matter where you're headed.
Financial Considerations
Price:
$399,900
HOA Fee:
139.8
Tax Amount:
$6810.63
Price per SqFt:
$169.31
Tax Legal Description:
LOT 41, SUMMERWOODS PH II PI #4016.2405/9
Exterior Features
Lot Size:
5911
Lot Features:
Sidewalk, Paved
Waterfront:
No
Parking Spaces:
N/A
Parking:
N/A
Roof:
Shingle
Pool:
No
Pool Features:
N/A
Interior Features
Bedrooms:
4
Bathrooms:
3
Heating:
Central
Cooling:
Central Air
Appliances:
Dishwasher, Dryer, Microwave, Range, Refrigerator, Washer
Furnished:
Yes
Floor:
Carpet, Ceramic Tile
Levels:
Two
Additional Features
Property Sub Type:
Single Family Residence
Style:
N/A
Year Built:
2022
Construction Type:
Block, Other, Stucco
Garage Spaces:
Yes
Covered Spaces:
N/A
Direction Faces:
Southwest
Pets Allowed:
Yes
Special Condition:
None
Additional Features:
Rain Gutters, Sidewalk, Sliding Doors, Sprinkler Metered
Additional Features 2:
Please confirm lease restrictions with the HOA.
Map
- Address10604 HIGH NOON
Featured Properties