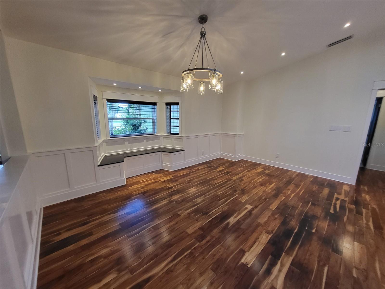
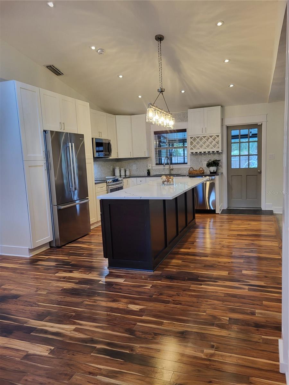
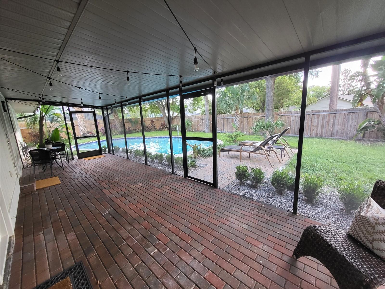
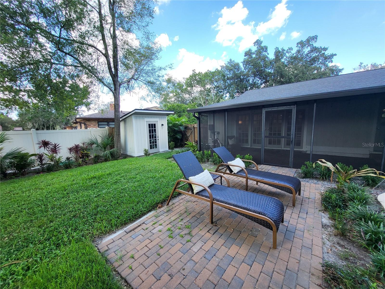
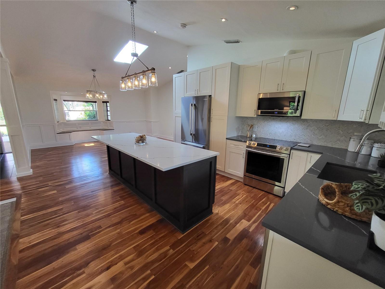
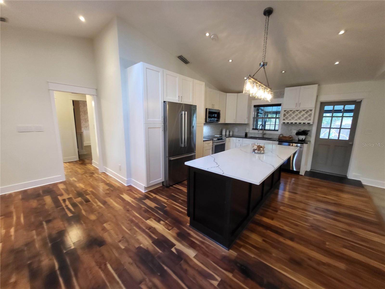
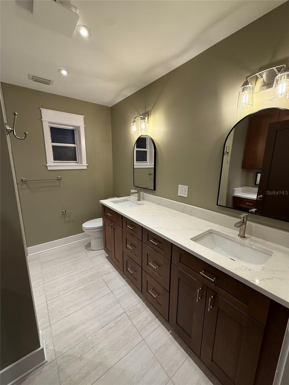
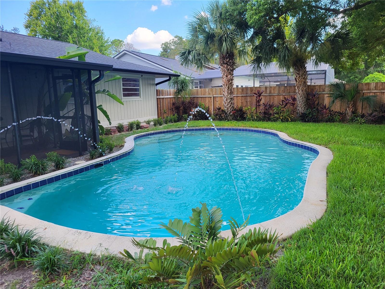
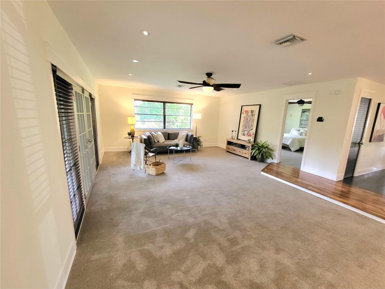
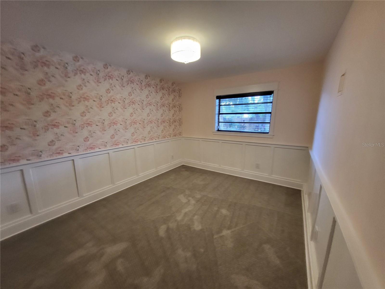
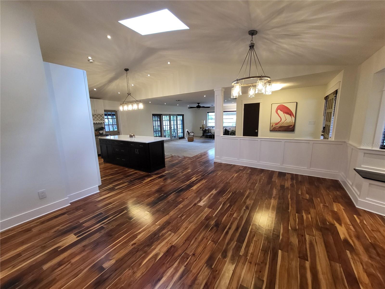
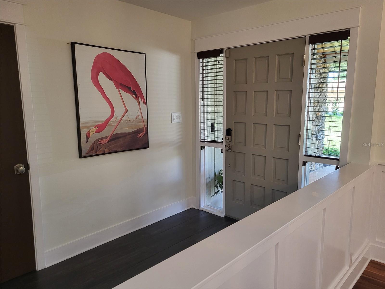
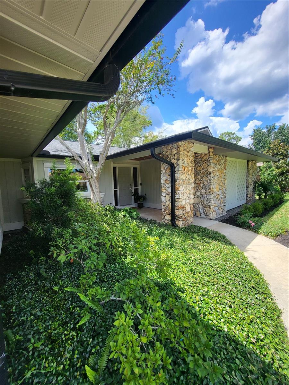
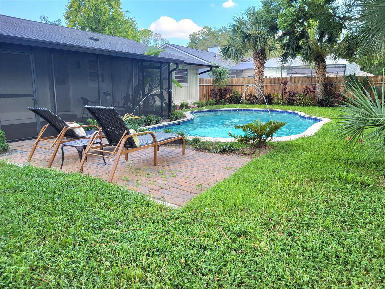
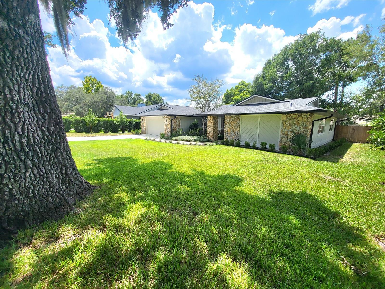
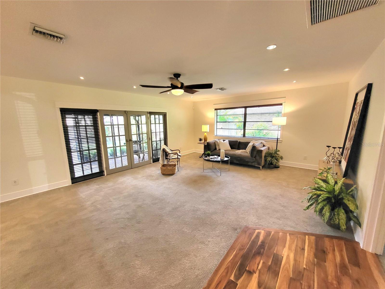
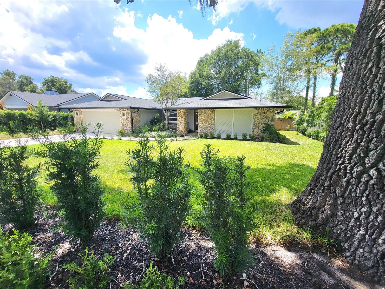
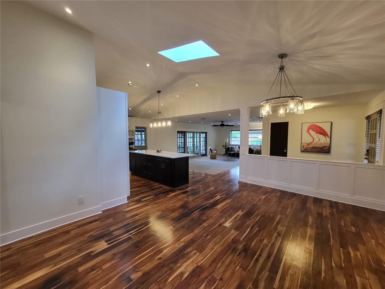
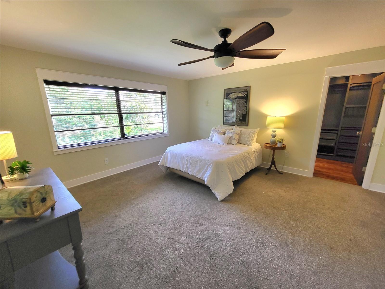
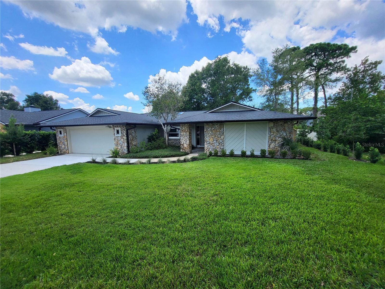
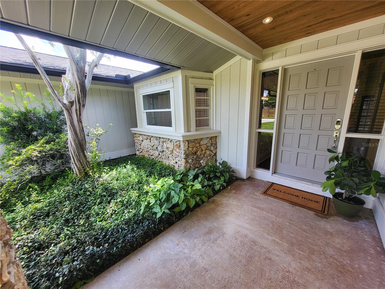
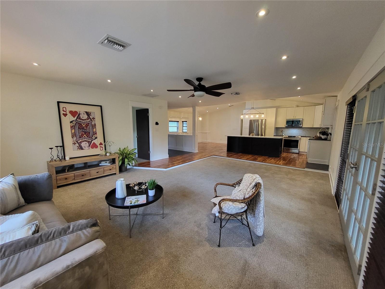
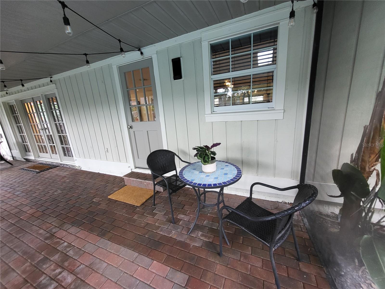
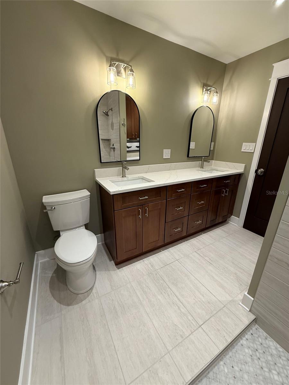
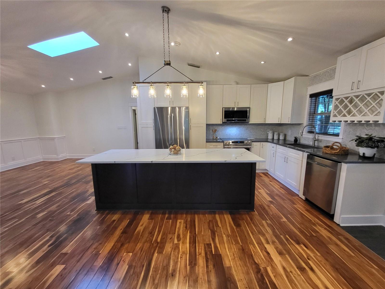
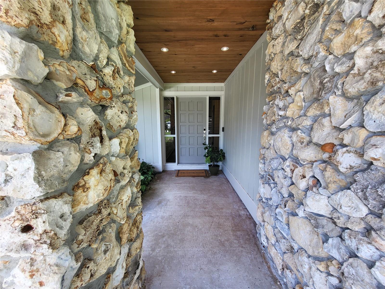
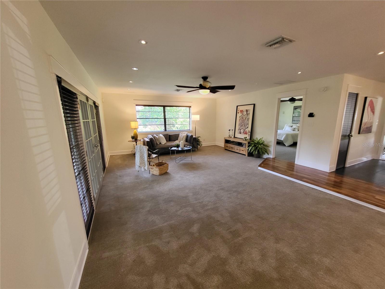
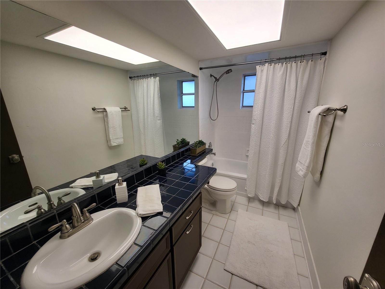
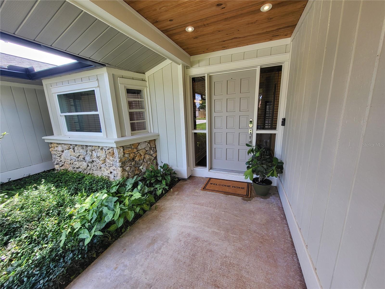
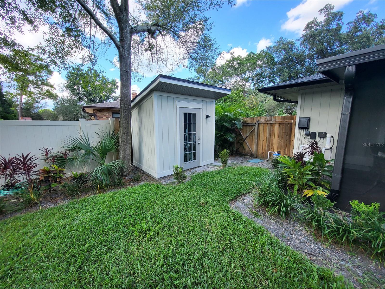
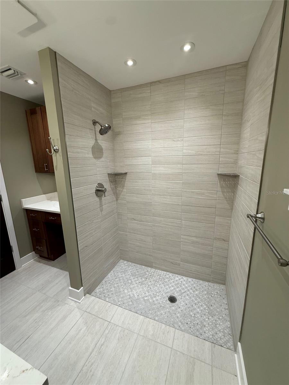
Active
214 W COTTESMORE CIR
$524,800
Features:
Property Details
Remarks
The ONE you have been waiting for! This POOL home has been renovated over the last six years to absolute STUNNING perfection. As you drive up to the property, you are welcomed with breathtaking lush landscaping looking just like a cover of a magazine. The custom woodworking is everywhere and high end finishes include tall modern square baseboards, level 5 drywall throughout and master carpenter unique touches throughout. Beautiful wood floors welcome you into this inviting foyer and flows right into this custom designed kitchen with two tone cabinets, quartz countertops and marble backsplash, no expense was spared in this kitchen. High end appliances complete the look. The primary suite is oversized and include a brand new bathroom and a custom closet that is sure to impress! The lighting throughout this home is phenomenal with LED three inch can lights throughout accenting the spaces and offering an unparalleled look in this charming home. Step into this big screened porch with a brick paver floor overlooking this private fenced in backyard adorned with a massive sparkling pool with two impressive fountains. A cool custom shed offers space for all your gardening needs leaving the amazing garage with a built in shelves and work area available for your homeowner projects. A quarter acre lot offers an expansive homesite to enjoy this backyard paradise. Rood replaced in 2019. This home is sure to impress!
Financial Considerations
Price:
$524,800
HOA Fee:
264
Tax Amount:
$3745
Price per SqFt:
$278.56
Tax Legal Description:
LOT 680 WEKIVA HUNT CLUB FOX HUNT SEC 3 PB 18 PGS 88 TO 92
Exterior Features
Lot Size:
10846
Lot Features:
N/A
Waterfront:
No
Parking Spaces:
N/A
Parking:
N/A
Roof:
Shingle
Pool:
Yes
Pool Features:
In Ground
Interior Features
Bedrooms:
3
Bathrooms:
2
Heating:
Central
Cooling:
Central Air
Appliances:
Dishwasher, Microwave, Range, Refrigerator
Furnished:
No
Floor:
Carpet, Wood
Levels:
One
Additional Features
Property Sub Type:
Single Family Residence
Style:
N/A
Year Built:
1977
Construction Type:
Other, Stone
Garage Spaces:
Yes
Covered Spaces:
N/A
Direction Faces:
East
Pets Allowed:
Yes
Special Condition:
None
Additional Features:
Other
Additional Features 2:
Buyer and buyer's agent responsibility to check with HOA and local ordinances for any leasing restrictions.
Map
- Address214 W COTTESMORE CIR
Featured Properties