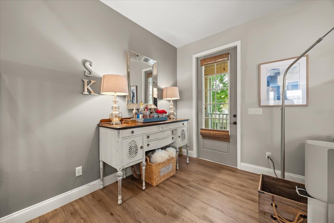
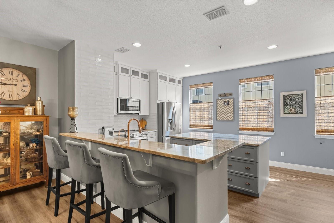
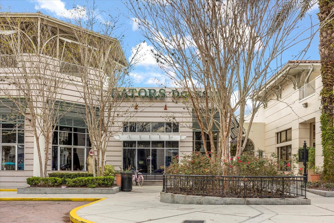
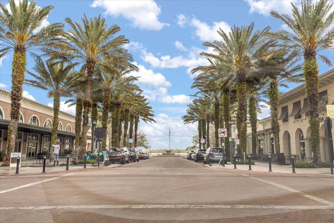
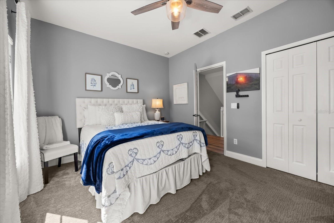
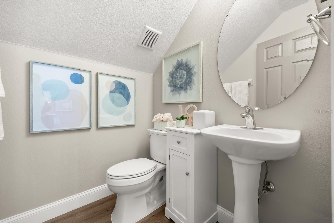
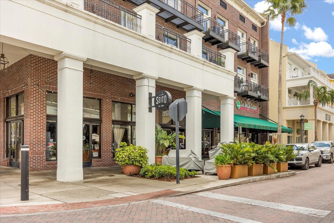
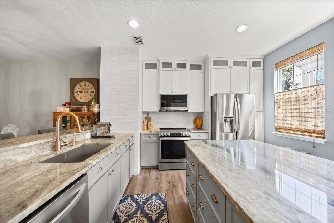
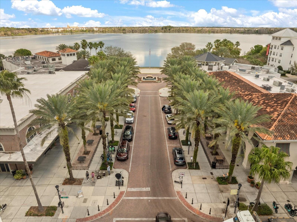
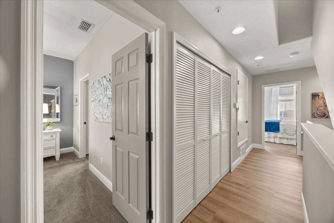
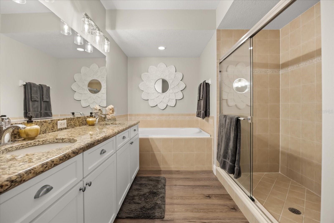
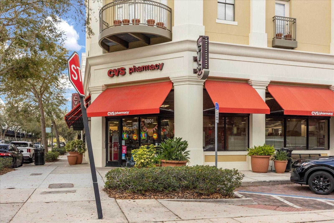
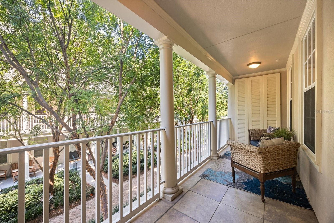
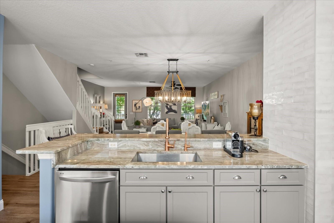
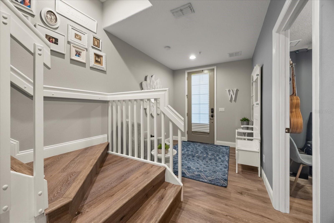
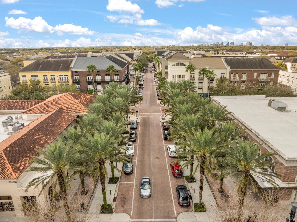
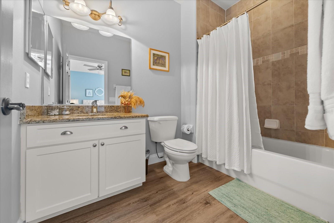
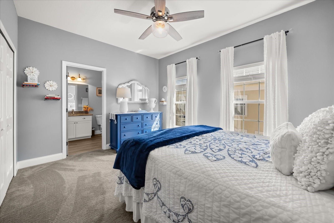
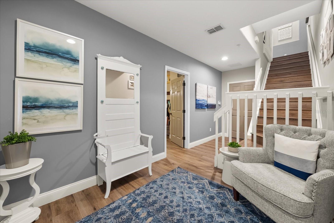
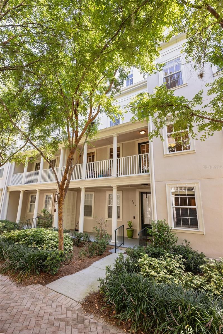
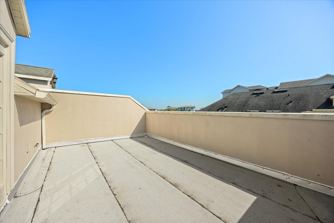
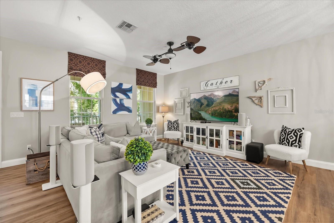
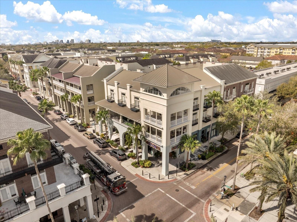
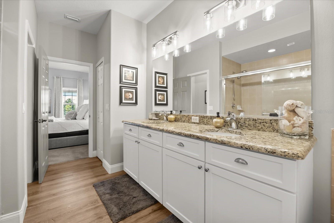
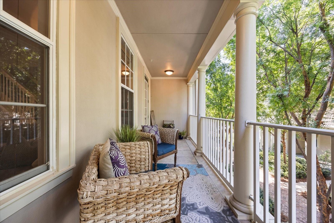
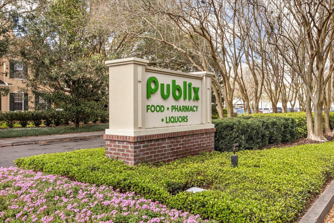
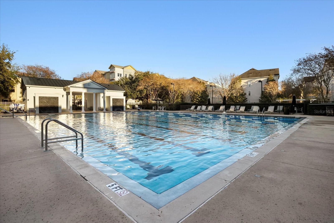
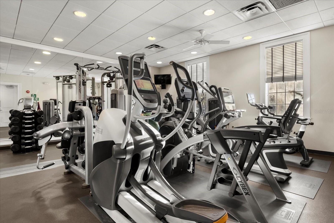
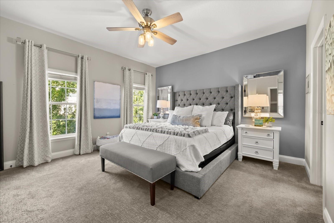
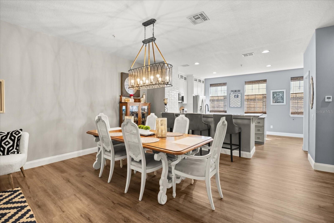
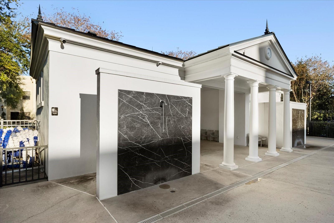
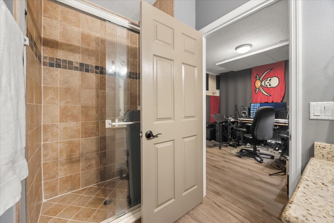
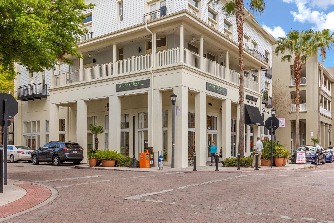
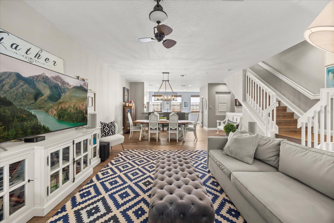
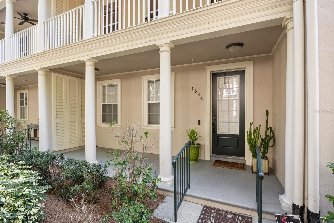
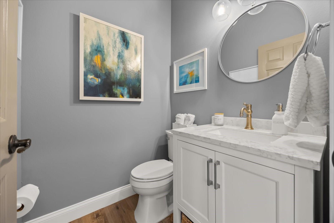
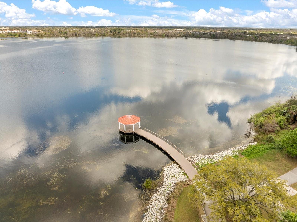
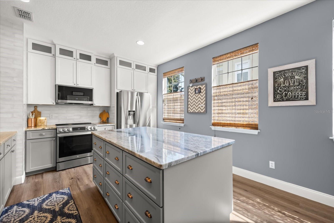
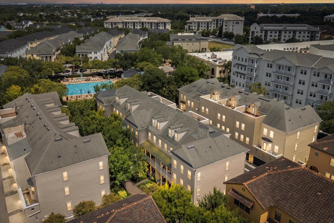
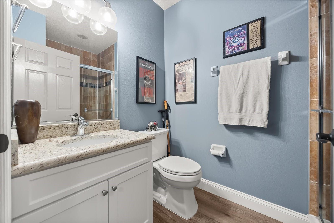
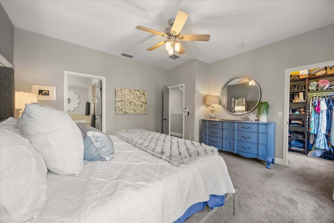
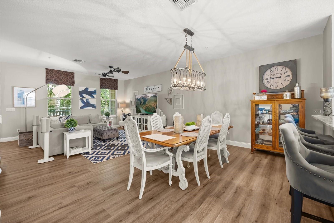
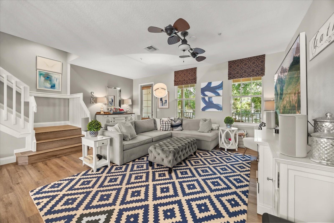
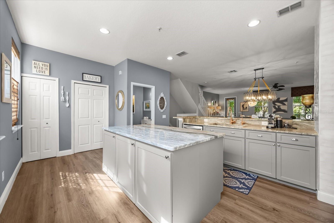
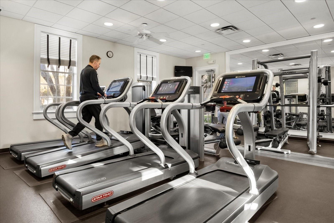
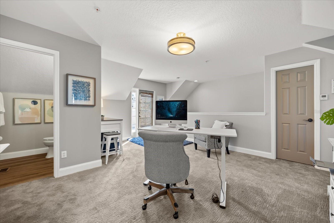
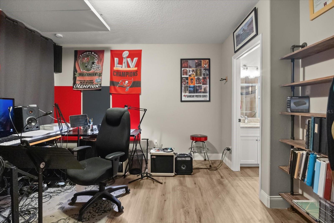
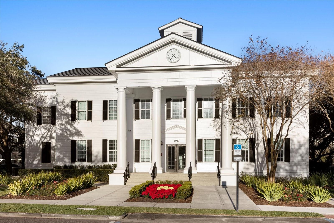
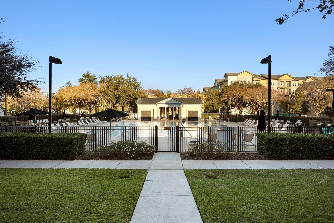
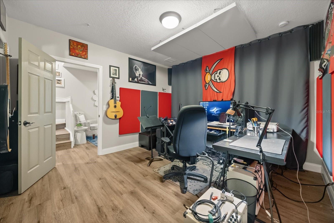
Active
1886 SIPES ALY
$739,000
Features:
Property Details
Remarks
Elegant, beautifully updated 4-story townhome tucked into a lush courtyard in coveted Baldwin Park. At approx. 2,500 sqft, this thoughtfully designed townhome features THREE bedrooms with ensuite bathrooms plus a flexible loft/media room on the fourth floor accompanied by a half bath, and 2 car garage that has ample storage space. Enjoy alfresco living on one of three outdoor terraces, including a rooftop retreat perfect for sunset views. The heart of the home is a remodeled bright, open kitchen outfitted with granite countertops, stainless appliances, a spacious island, and a breakfast bar that flows into the dining and living spaces. TURN KEY READY! Fresh paint, newer appliances; HVAC replaced in 2019, roof and rooftop deck in 2025, water heater in 2024. Community perks include a heated pool and fitness center (both seconds away from the doorstep), playgrounds, large parks, and quick access to the Baldwin Park Town Center where you have Publix, CVS and lots of great local dining and shops. Plus a convenient location near the beautiful 2.5 mile walking path around Lake Baldwin that leads to an enormous dog park and the Cady Way Trail. This home has too many extras to list--see it for yourself and schedule your showing today!
Financial Considerations
Price:
$739,000
HOA Fee:
620
Tax Amount:
$6512
Price per SqFt:
$286.1
Tax Legal Description:
BALDWIN PARK UNIT 2 REPLAT 1 69/113 LOT1871
Exterior Features
Lot Size:
1137
Lot Features:
N/A
Waterfront:
No
Parking Spaces:
N/A
Parking:
N/A
Roof:
Shingle
Pool:
No
Pool Features:
N/A
Interior Features
Bedrooms:
3
Bathrooms:
5
Heating:
Central
Cooling:
Central Air
Appliances:
Dishwasher, Disposal, Dryer, Electric Water Heater, Kitchen Reverse Osmosis System, Microwave, Range, Washer
Furnished:
No
Floor:
Carpet, Luxury Vinyl
Levels:
Three Or More
Additional Features
Property Sub Type:
Townhouse
Style:
N/A
Year Built:
2008
Construction Type:
Block
Garage Spaces:
Yes
Covered Spaces:
N/A
Direction Faces:
South
Pets Allowed:
Yes
Special Condition:
None
Additional Features:
Balcony, Courtyard, Sidewalk
Additional Features 2:
Please check with the HOA to confirm lease restrictions,
Map
- Address1886 SIPES ALY
Featured Properties