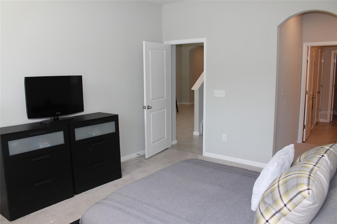
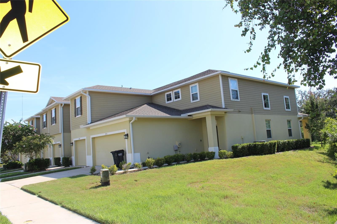
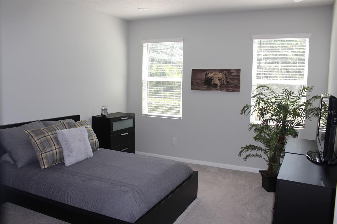
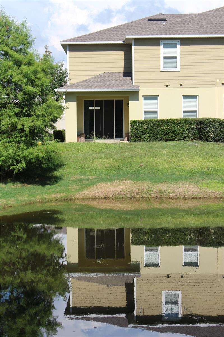
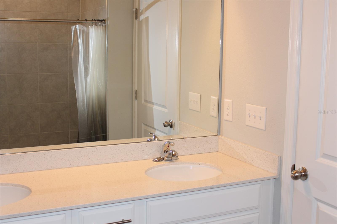
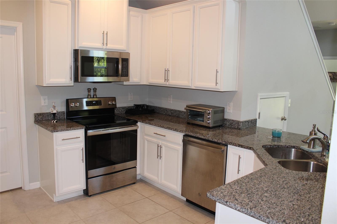
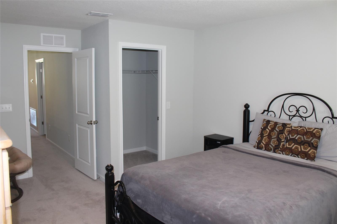
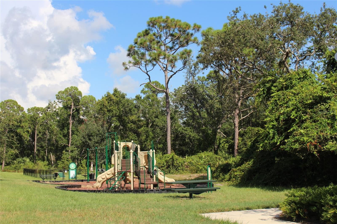
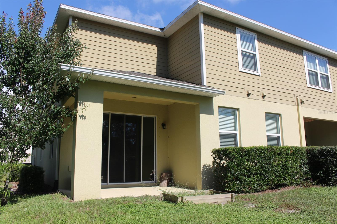
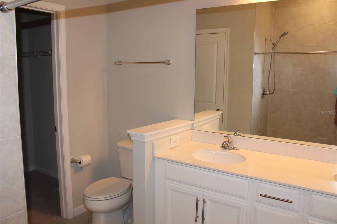
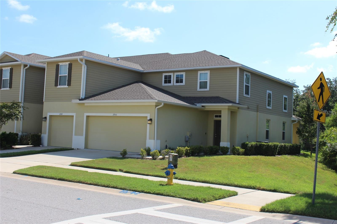
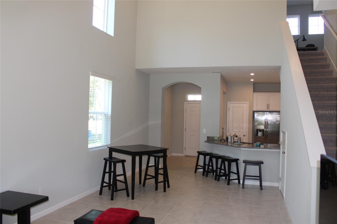
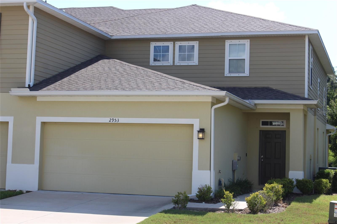
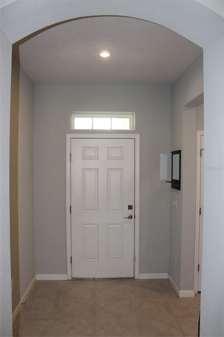
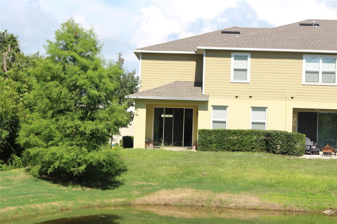
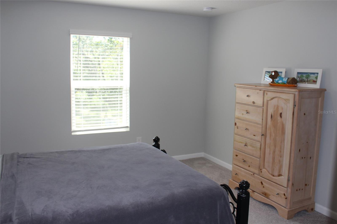
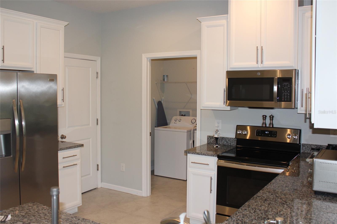
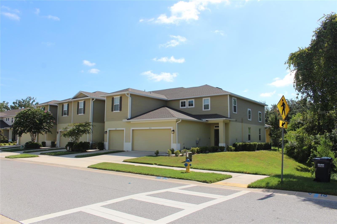
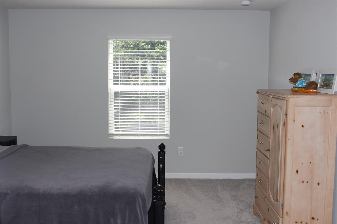
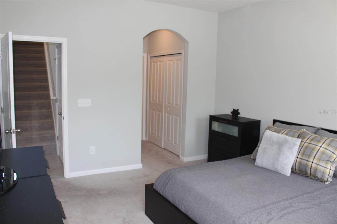
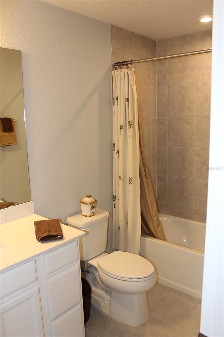
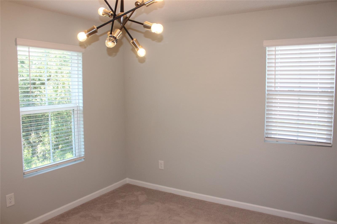
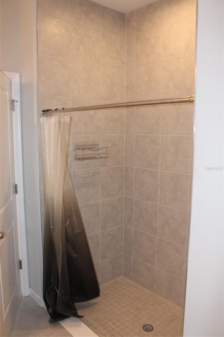
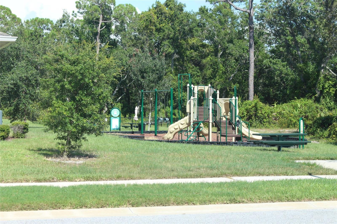
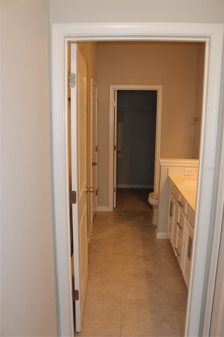
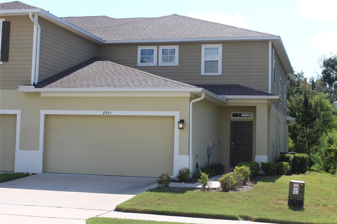
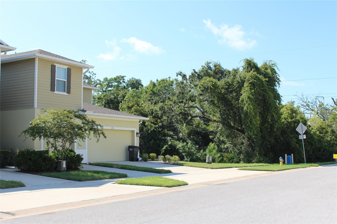
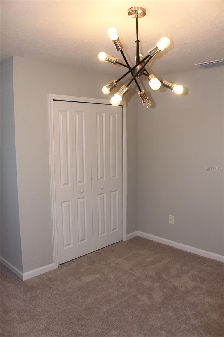
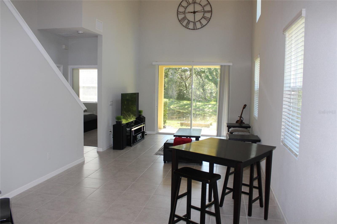
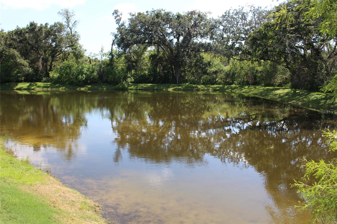
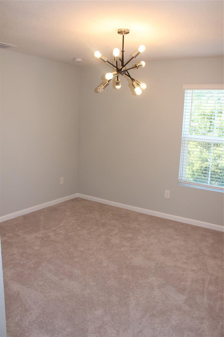
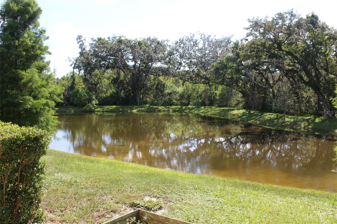
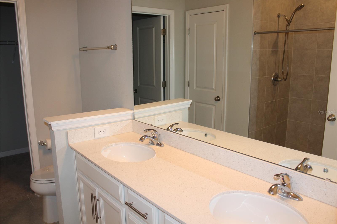
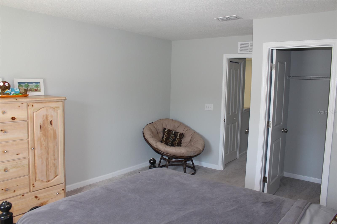
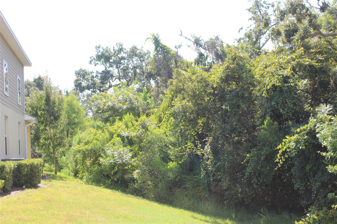
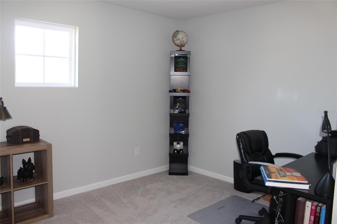
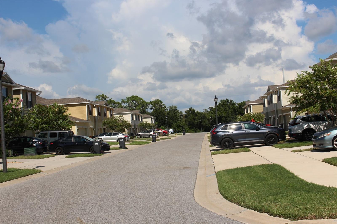
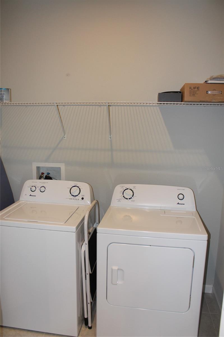
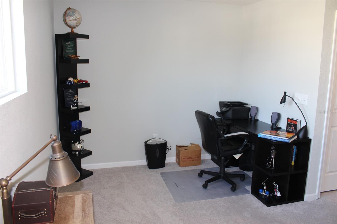
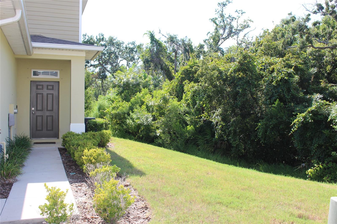
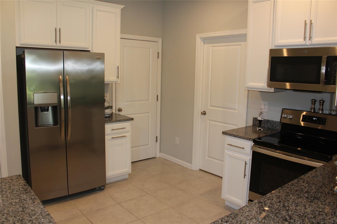
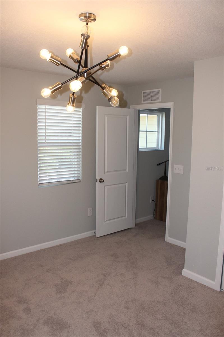
Active
2953 JACOB CROSSING LN
$309,900
Features:
Property Details
Remarks
Afforable Living. 1813 Sq Ft. 3 bedroom, 2.5 bath, 2 car garage. Beautiful Townhome in move in condition. Premium oversized corner lot overlooking pond. Open floorplan with the master suite on the first floor. Double vanity, walk in closet. Beautiful white cabinets with quartz counters. Large living/dining room with 19' soaring ceiling and recessed lighting. The living room has sliding glass doors to the covered porch overlooking the peaceful pond. All views from the inside look out to water or the preserve. Open kitchen with stainless steel appliances, granite counter tops, breakfast bar and 9' ceilings. Inside laundry room with full size washer and dryer. On the 2nd floor you will find 2 additional bedrooms, a full bath, loft area and additional storage, Bedroom #2 is spacious and has a walk in closet. The interior is painted is a soft gray with white painted trim. Furnishings negotiable. There is a two car garage with cabinets for additional storage. A community for all ages and a low HOA fee of $245.00 per month that includes cable TV, Internet, Maintenance of the Grounds, Playground and Dog Park. Located close to shopping, the beaches, restaurants, Tarpon Springs Sponge Docks, Key Vista Nature Park. Short distance to FredHoward Parkand J. Ben Harril Sports Complex and Tampa International Airport. Call it home-The Preserve at Gulf Trace". All dimentions are estimated. Buyer sould verify all measurements for exact sizes and all printed information,
Financial Considerations
Price:
$309,900
HOA Fee:
245
Tax Amount:
$2173.36
Price per SqFt:
$170.93
Tax Legal Description:
THE PRESERVE AT GULF TRACE PB 79 PG 11 LOT 60
Exterior Features
Lot Size:
3715
Lot Features:
N/A
Waterfront:
Yes
Parking Spaces:
N/A
Parking:
N/A
Roof:
Shingle
Pool:
No
Pool Features:
N/A
Interior Features
Bedrooms:
3
Bathrooms:
3
Heating:
Central
Cooling:
Central Air
Appliances:
Dishwasher, Disposal, Dryer, Electric Water Heater, Microwave, Range, Refrigerator, Washer
Furnished:
No
Floor:
Carpet, Ceramic Tile
Levels:
Two
Additional Features
Property Sub Type:
Townhouse
Style:
N/A
Year Built:
2020
Construction Type:
Block, Stucco, Frame
Garage Spaces:
Yes
Covered Spaces:
N/A
Direction Faces:
East
Pets Allowed:
Yes
Special Condition:
None
Additional Features:
Sliding Doors
Additional Features 2:
Buyer to verify all leasing restrictions with management company
Map
- Address2953 JACOB CROSSING LN
Featured Properties