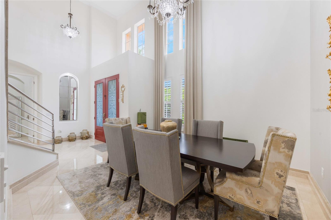
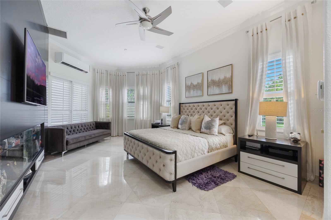
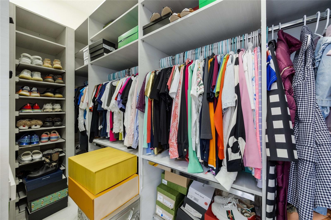
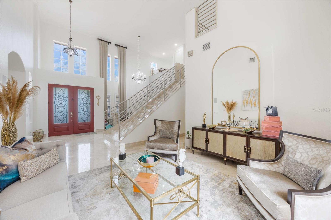
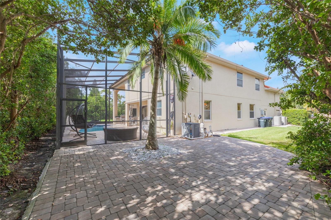
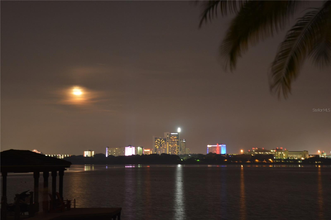
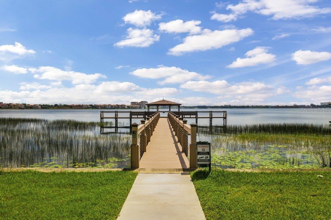
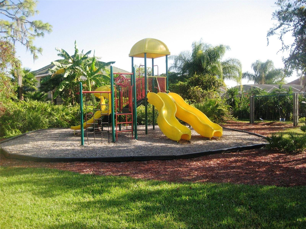
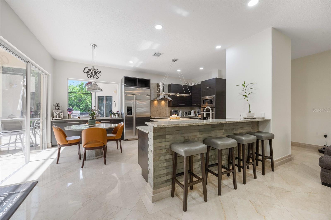
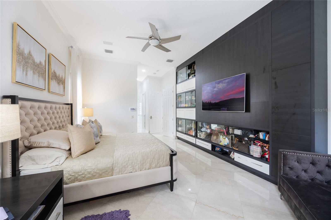
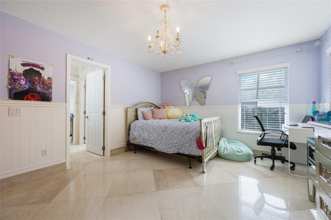

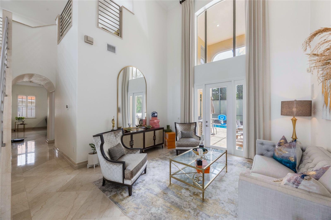
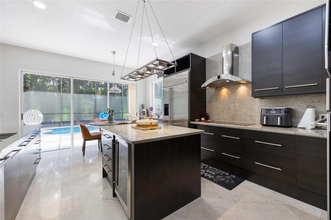
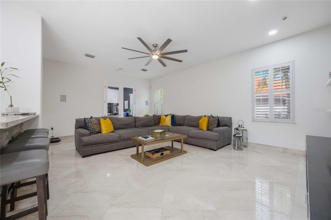
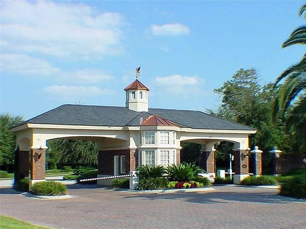
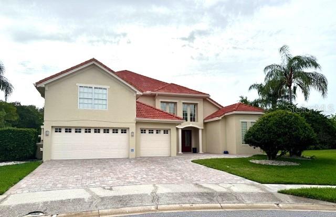
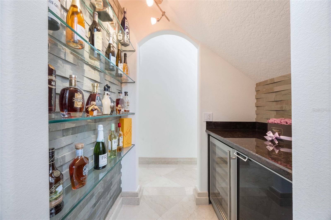
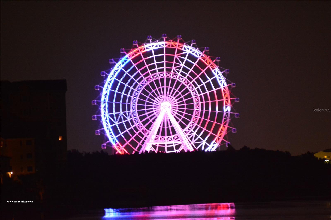
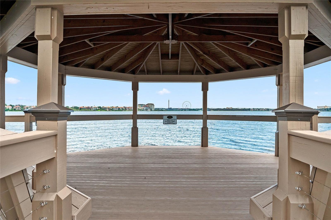
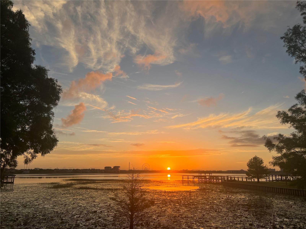
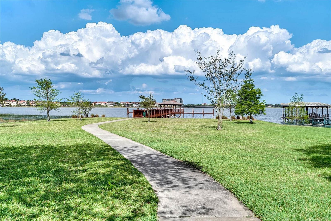
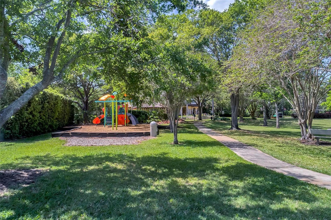
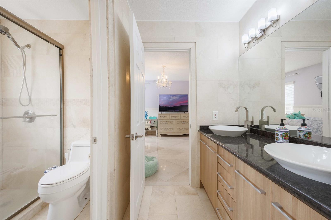
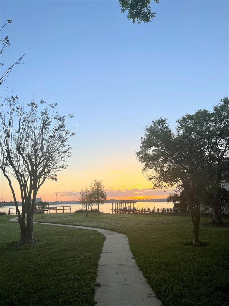
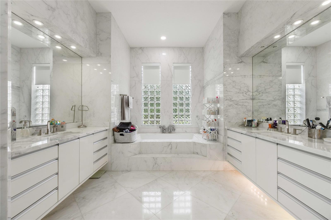
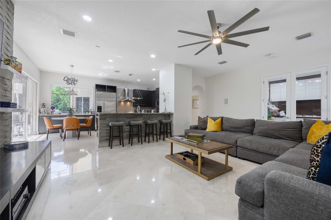
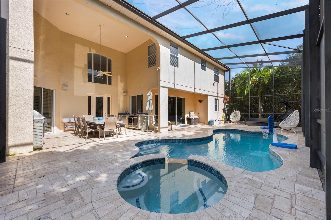
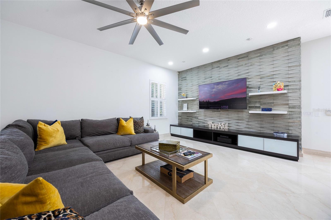
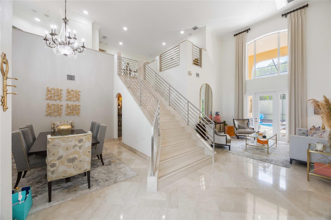
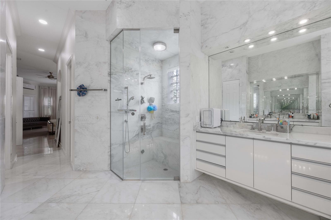
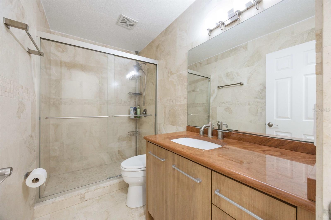
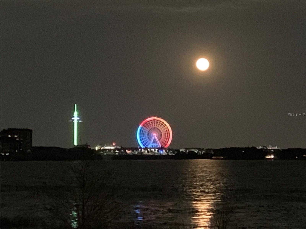
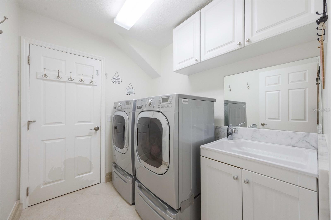
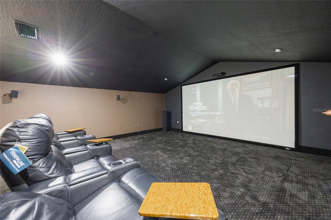
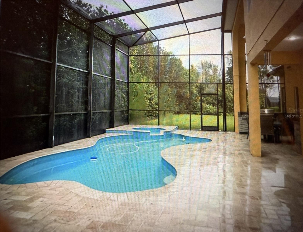
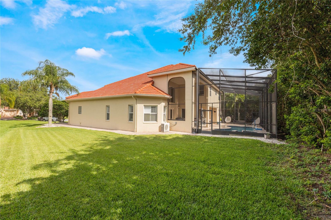
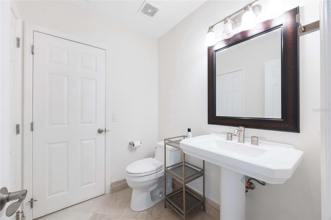
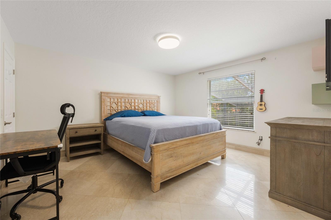
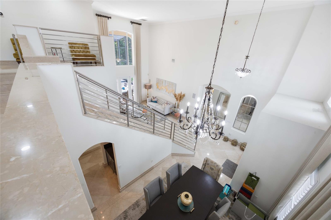
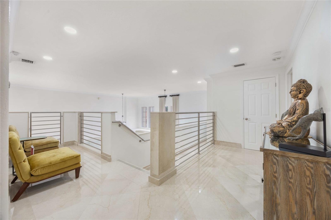
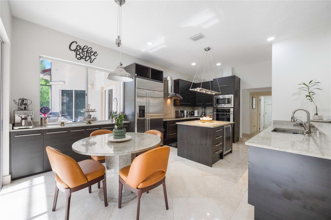
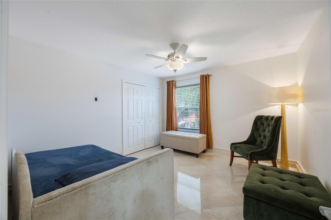
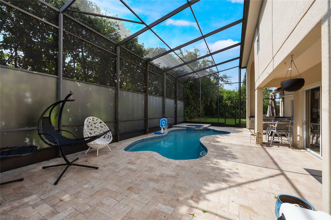
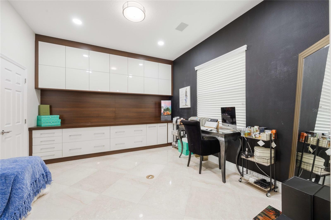
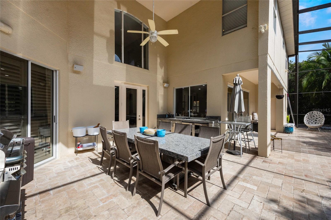
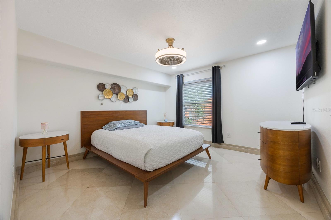
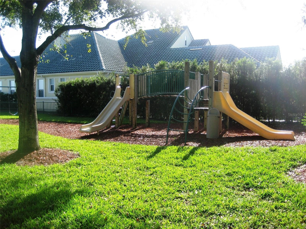
Active
9062 DANCY TREE CT
$1,295,000
Features:
Property Details
Remarks
UPGRADES WITH MODERN BUILT IN FEATURES. ONE OF A KIND in 24 HR. MANNED GATED PHILLIPS LANDING. 23 FT. High Ceiling with Chandelier. FURNISHED MEDIA ROOM, with Large Screen. 24x24 Marble Floors first and second floor. Master BR & Guest Bedroom downstairs. 4 Bedrooms UPSTAIRS. Second Study/Computer Room upstairs. ONE LARGE WALK-IN CLOSET with organizers in MASTER BEDROM. Master Bath has HIS/HERS VANITIES and Large Tub with Marble all around. LIVING ROOM HAS HIGH CEILINGS, CUSTOM DRAPES AND MARBLE FLOORS. MASTER BEDROOM WALL WITH BUILT-IN CLOSET AND TV. Amazing GRANITE Kitchen, LARGE ISLAND, Built in modern exhaust, oven and microwave. Butler Pantry with Wine Cooler. Dining Room with Chandelier, high ceiling and POOL VIEW. POOL REMARSITED APPROX. 3 YEARS AGO has SALTWATER SYSTEM, Privacy Fence, Pool Pump, Pool Bath Oasis. Marble table with 8 chairs included. EXTRA LARGE LOT. Large screen enclosure. Extra paved area outside for entertaining. BUILT IN SUMMER KITCHEN with GAS and ELECTRIC STOVE and CABINET. WINE COOLER. Plantation Shutters throughout. STAIRWAY WITH CUSTOM MARBLE BASEBOARD AND STEEL RAIL. LAKE ACCESS, relax at the BOAT DOCK & Fishing. Small Park to enjoy the sunrise and Orlando Eye. 2 Playgrounds. 25 minutes to the International Airport, Disney World, EPCOT. 5-10 Minutes to Universal and Sea World.3 – 5 minutes to Restaurant Row. Dr. Phillips area. See this UPGRADED BEAUTY! THE BEST OF EVERYTHING!
Financial Considerations
Price:
$1,295,000
HOA Fee:
220
Tax Amount:
$12624
Price per SqFt:
$315.01
Tax Legal Description:
HERITAGE BAY PHASE 2 39/52 LOT 125
Exterior Features
Lot Size:
13309
Lot Features:
Cul-De-Sac, Landscaped, Oversized Lot, Sidewalk, Paved
Waterfront:
No
Parking Spaces:
N/A
Parking:
Driveway
Roof:
Tile
Pool:
Yes
Pool Features:
In Ground, Screen Enclosure, Solar Heat
Interior Features
Bedrooms:
6
Bathrooms:
5
Heating:
Central, Electric
Cooling:
Central Air
Appliances:
Built-In Oven, Convection Oven, Disposal, Microwave, Tankless Water Heater
Furnished:
No
Floor:
Carpet, Marble
Levels:
Two
Additional Features
Property Sub Type:
Single Family Residence
Style:
N/A
Year Built:
1999
Construction Type:
Block, Stucco
Garage Spaces:
Yes
Covered Spaces:
N/A
Direction Faces:
East
Pets Allowed:
Yes
Special Condition:
None
Additional Features:
Lighting, Outdoor Grill, Outdoor Kitchen, Rain Gutters, Sidewalk, Sliding Doors
Additional Features 2:
N/A
Map
- Address9062 DANCY TREE CT
Featured Properties