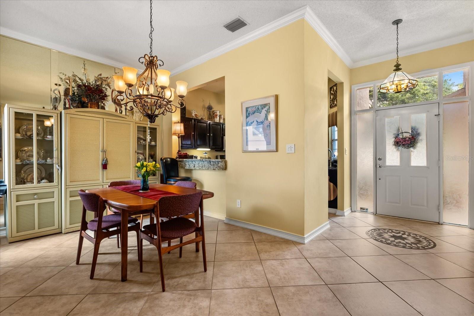
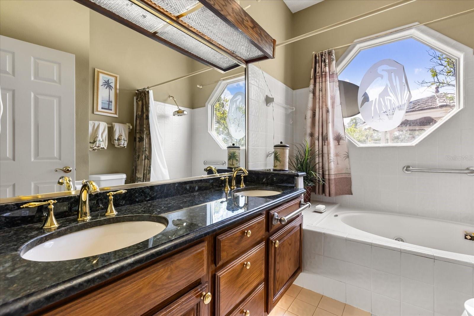
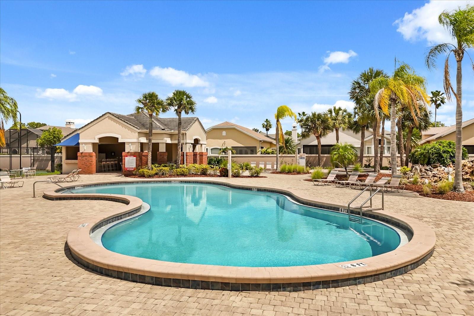
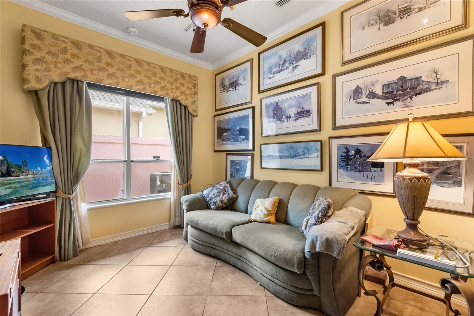
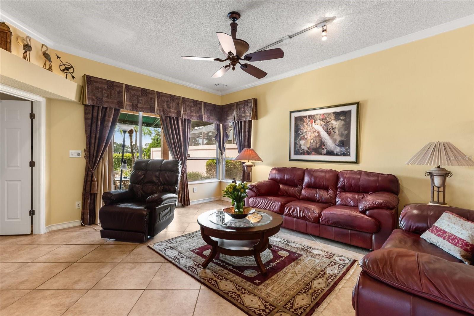
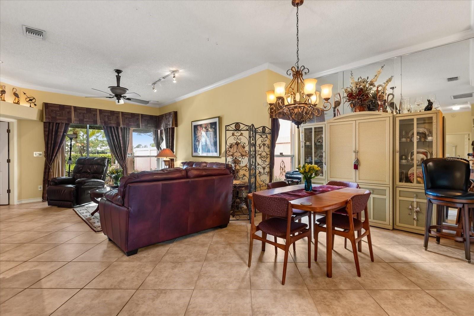
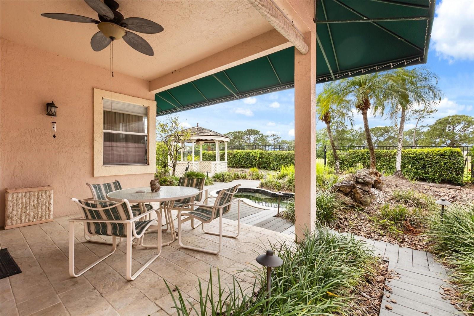
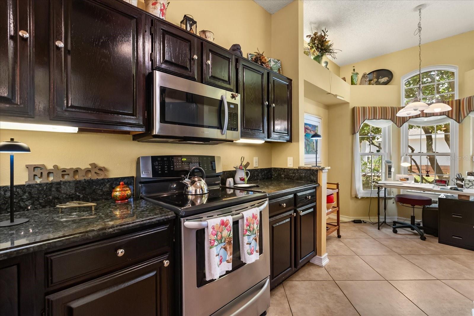
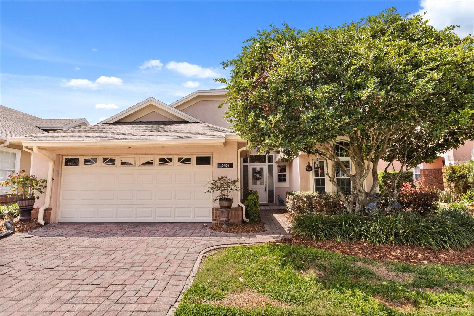
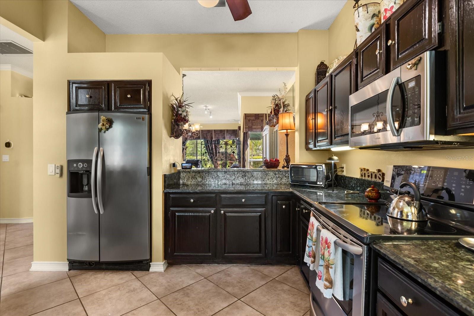
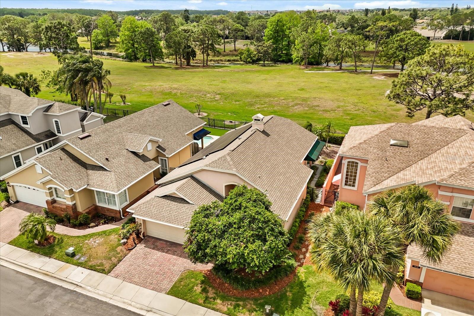
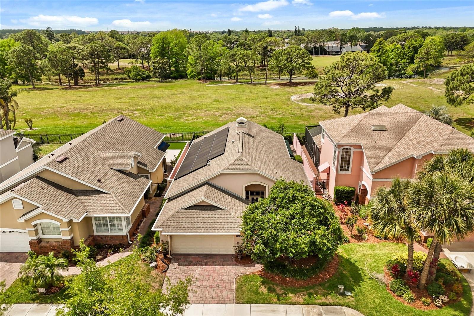
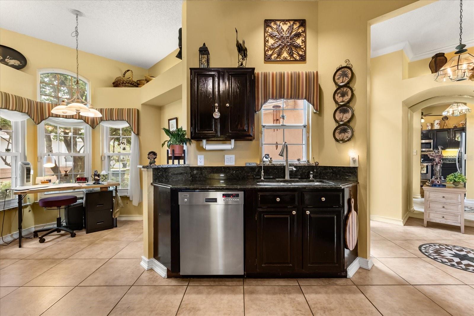
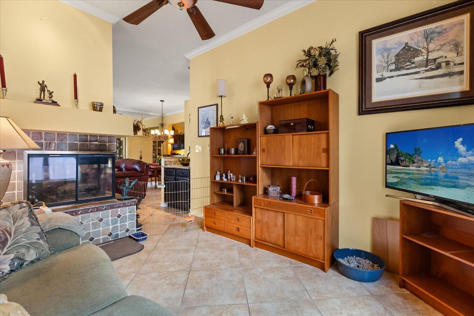
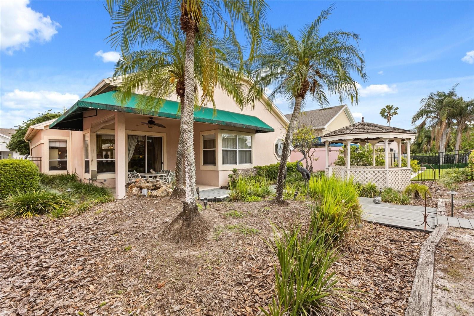
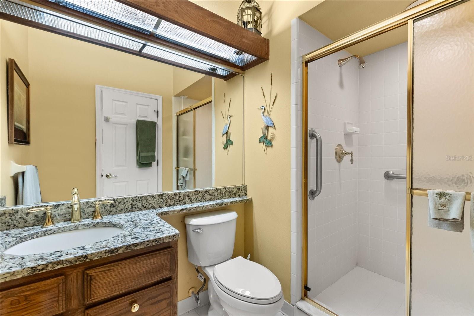
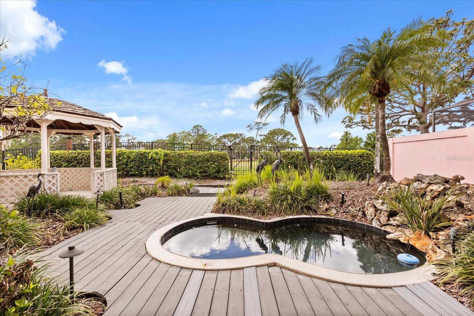
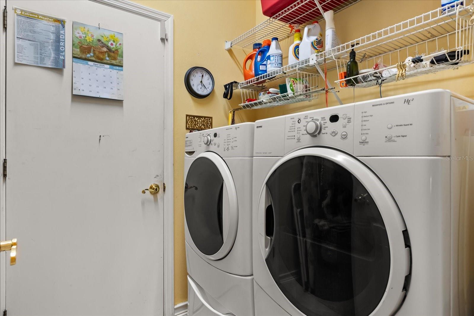
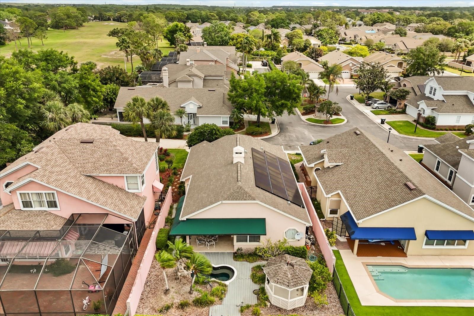
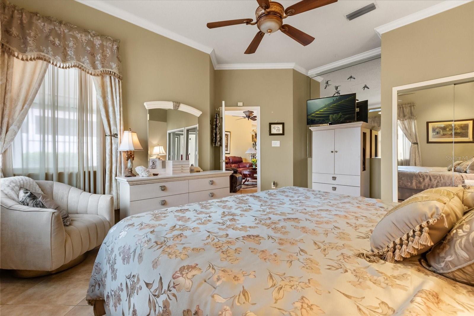
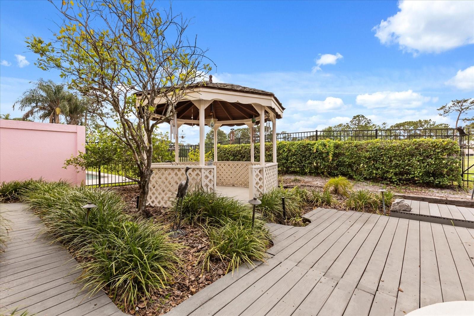
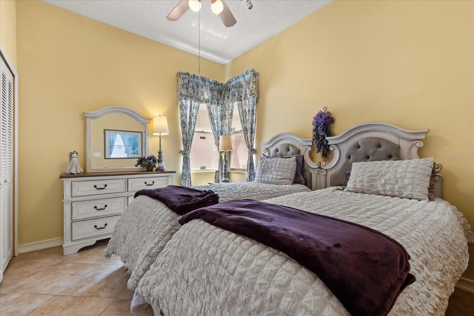
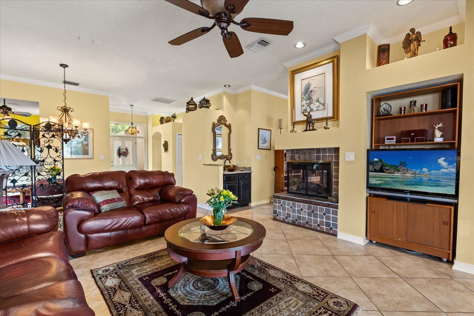
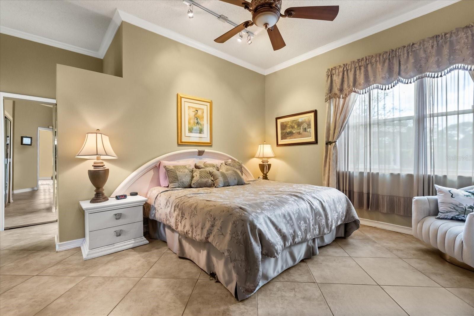
Active
2626 CLARINET DR
$450,000
Features:
Property Details
Remarks
Welcome to your private oasis in the guard-gated Tanglewood neighborhood of Hunters Creek—one of Orlando’s most sought-after communities offering top-tier amenities and a lifestyle of convenience, comfort, and security. This beautifully maintained 2-bedroom, 2-bathroom home with a converted den/library (originally the 3rd bedroom) is packed with standout features and thoughtful upgrades. Step into the inviting living room, where a real fireplace adds warmth and charm, perfect for cozy evenings, including crown molding and a built-in wet bar. The kitchen boasts granite countertops—ideal for entertaining guests or enjoying a quiet evening in. Step outside into your backyard retreat, complete with an expansive deck, gazebo, and inground jacuzzi, all backing up to the serene views of the former golf course—no rear neighbors in sight! The fenced yard provides both privacy and the perfect setting for outdoor relaxation. Additional features include a smart thermostat, a water filtration system, a newer roof (2022), and a brand-new HVAC system (2023) for peace of mind. Plus, solar panels help reduce your energy costs while keeping your home efficient. Located just minutes from The Loop, SR 417, 528, Orlando International Airport, and world-famous attractions, this home offers not only tranquility but incredible convenience. Don’t miss the opportunity to make this one-of-a-kind property your next home. Schedule your private showing today and experience elevated living in Hunters Creek!
Financial Considerations
Price:
$450,000
HOA Fee:
739.91
Tax Amount:
$2511
Price per SqFt:
$304.26
Tax Legal Description:
HUNTERS CREEK TRACT 135 PH 2 20/77 LOT 70
Exterior Features
Lot Size:
5499
Lot Features:
N/A
Waterfront:
No
Parking Spaces:
N/A
Parking:
N/A
Roof:
Shingle
Pool:
No
Pool Features:
N/A
Interior Features
Bedrooms:
2
Bathrooms:
2
Heating:
Central
Cooling:
Central Air
Appliances:
Dishwasher, Microwave, Range, Refrigerator
Furnished:
No
Floor:
Ceramic Tile
Levels:
One
Additional Features
Property Sub Type:
Single Family Residence
Style:
N/A
Year Built:
1988
Construction Type:
Stone
Garage Spaces:
Yes
Covered Spaces:
N/A
Direction Faces:
Northeast
Pets Allowed:
Yes
Special Condition:
None
Additional Features:
Garden, Irrigation System, Lighting, Rain Gutters, Sidewalk
Additional Features 2:
Buyer and Buyer(s) agent must verify all HOA and community Fees, Rules and Restrictions directly with HOA association/management company.
Map
- Address2626 CLARINET DR
Featured Properties