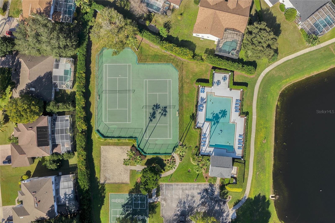
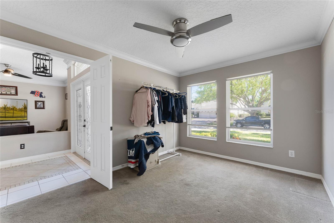
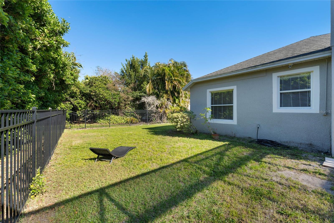
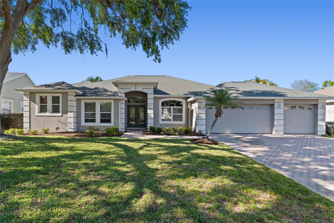

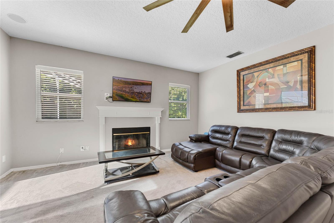
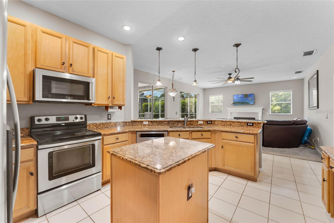

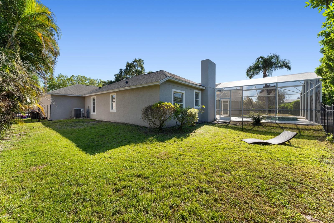
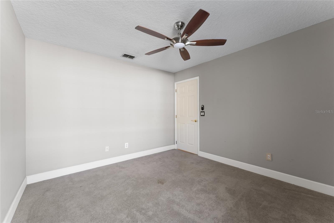
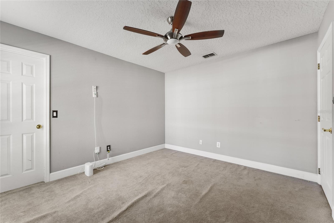
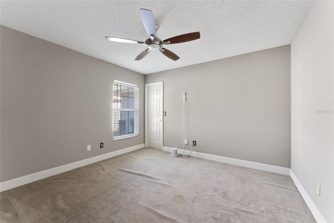
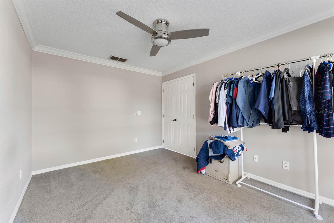
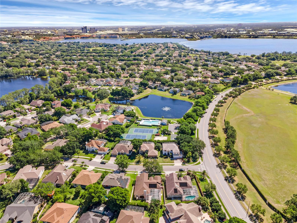
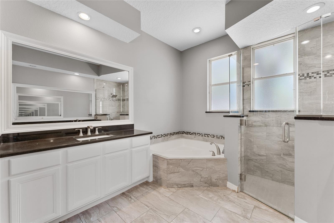
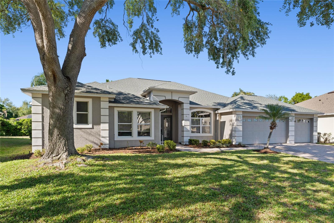
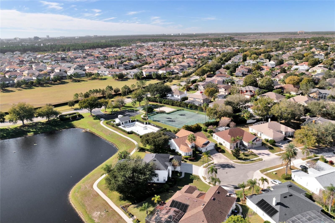
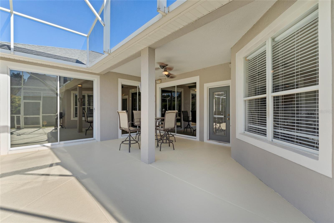

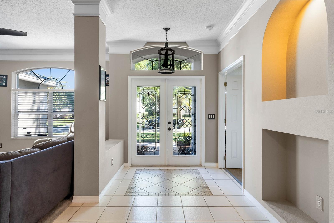
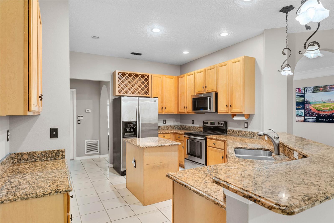
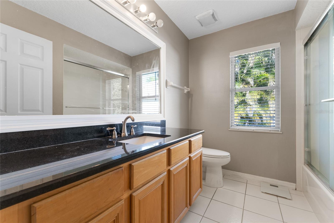
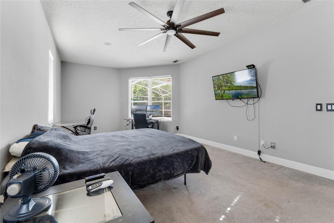
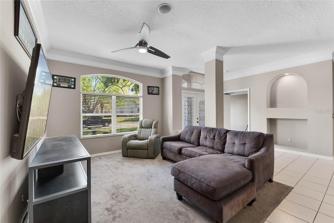
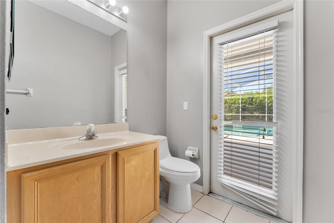
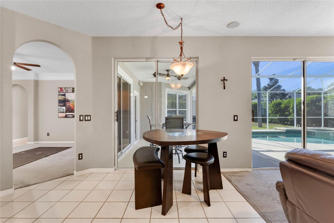
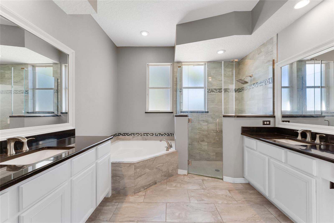
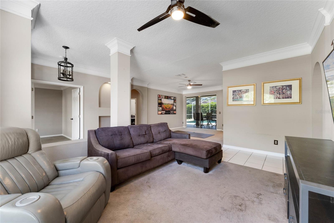

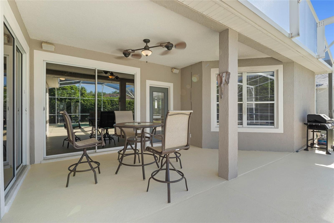
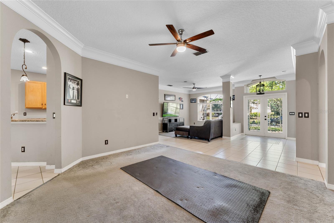
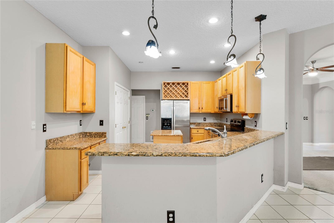

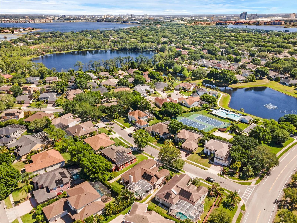
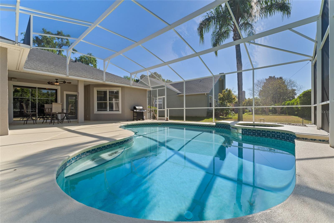
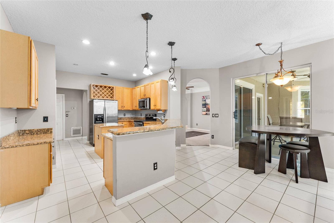
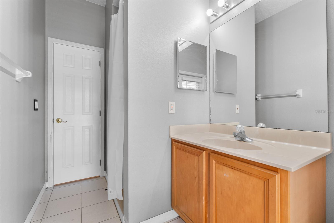
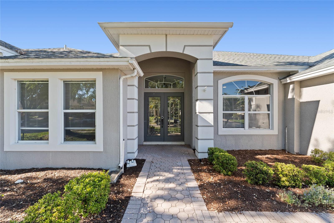
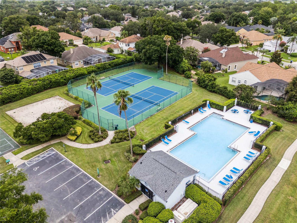
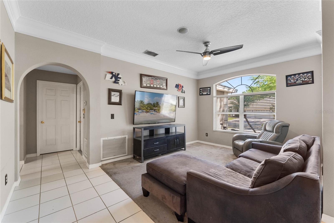
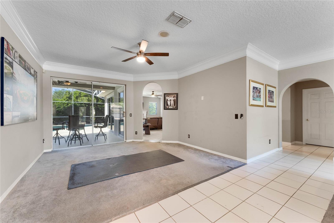
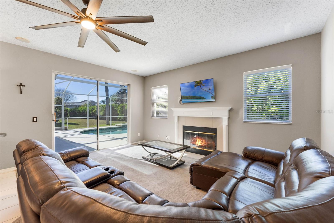
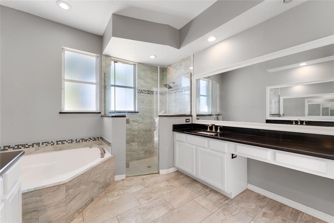
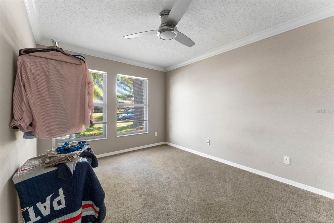
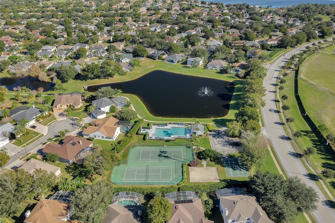
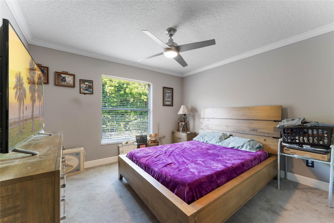
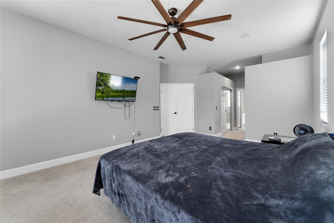
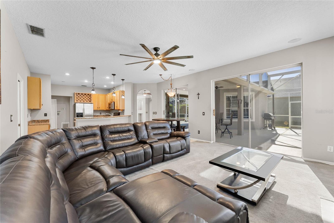
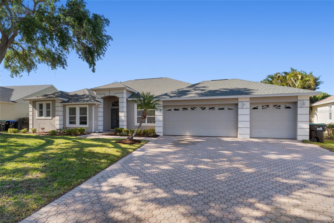
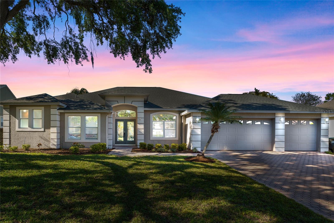
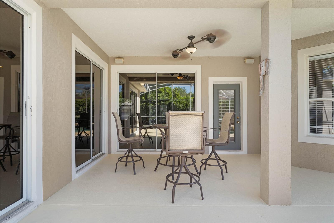
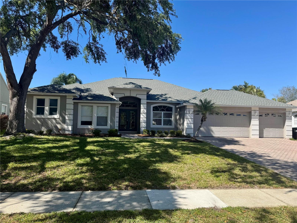
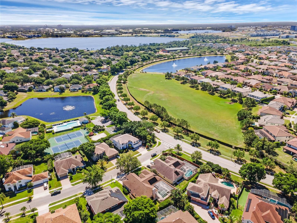
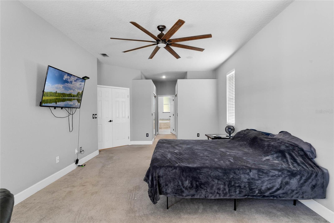
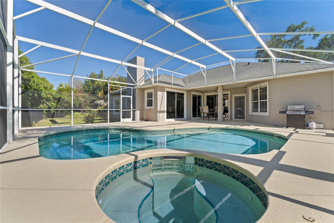
Active
8611 DOVER OAKS CT
$725,000
Features:
Property Details
Remarks
Located in the Emerald Forest community in the heart of Dr Phillips this 3 bed + office, 3 bath pool home is now available. Step inside this house to a welcoming split floor plan with a private office just off the foyer with the formal living room and formal dining room at the entry. The kitchen is a standout feature, showcasing light wood cabinetry, stainless steel appliances, and elegant granite countertops. A convenient breakfast bar adds to the functionality of the space. Throughout the home, neutral tones create a calming atmosphere, complemented by crown molding and ceiling fans for added comfort. The bathrooms exhibit modern design elements, with one featuring a luxurious corner tub, separate shower, and dual vanities. Large windows in various rooms allow natural light to flood the interior, while providing views of the surrounding landscape. The bedrooms are spacious, with the primary bedroom offering ample room for a sitting area or office space. The living room includes a fireplace, creating a cozy focal point. Additionally, the home features walk-in closets and a dedicated laundry area. This home was recently painted on the outside and with its thoughtful design and generous proportions, this Orlando residence offers a harmonious blend of style and practicality for comfortable family living. The backyard pool area is fully screened and there is a fenced in dog run area. This home is in an excellent location with the Dr Phillips lakefront park just down the street and shopping at Publix and other favorite locations just outside the neighborhood. With the theme parks, shopping, restaurants, Orlando airport and brightline station just minutes away this is a great property to call home.
Financial Considerations
Price:
$725,000
HOA Fee:
769
Tax Amount:
$5621
Price per SqFt:
$286
Tax Legal Description:
EMERALD FOREST UNIT 1 33/109 LOT 32
Exterior Features
Lot Size:
10818
Lot Features:
Cul-De-Sac, In County, Landscaped, Near Golf Course, Sidewalk, Paved
Waterfront:
No
Parking Spaces:
N/A
Parking:
Garage Door Opener
Roof:
Shingle
Pool:
Yes
Pool Features:
Gunite, In Ground, Screen Enclosure
Interior Features
Bedrooms:
3
Bathrooms:
3
Heating:
Central, Electric
Cooling:
Central Air
Appliances:
Dishwasher, Disposal, Electric Water Heater, Microwave, Range, Refrigerator
Furnished:
Yes
Floor:
Carpet, Tile
Levels:
One
Additional Features
Property Sub Type:
Single Family Residence
Style:
N/A
Year Built:
1995
Construction Type:
Block, Stucco
Garage Spaces:
Yes
Covered Spaces:
N/A
Direction Faces:
South
Pets Allowed:
No
Special Condition:
None
Additional Features:
Irrigation System, Sidewalk, Sliding Doors
Additional Features 2:
Review HOA docs for any lease restrictions.
Map
- Address8611 DOVER OAKS CT
Featured Properties