


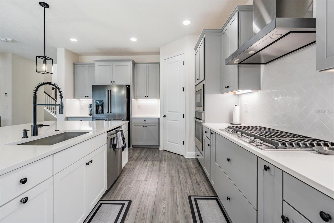
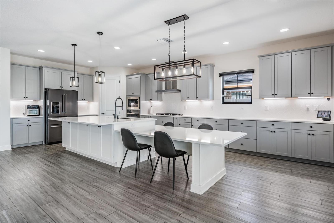

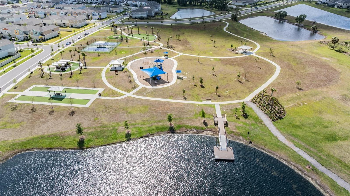

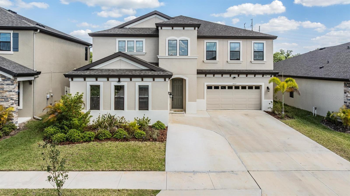
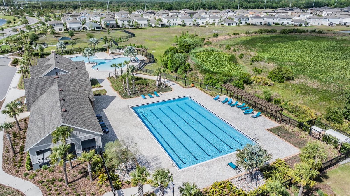
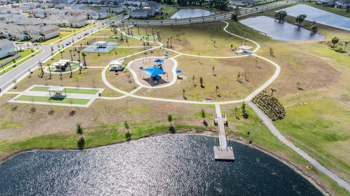
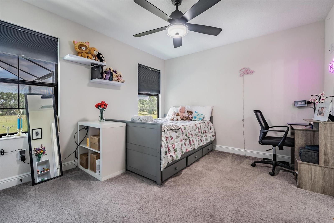
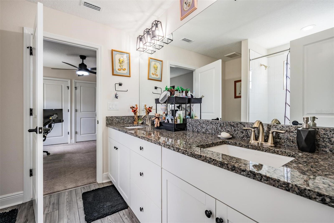

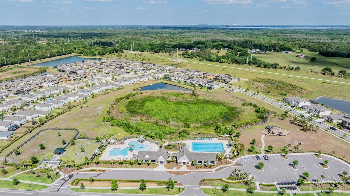

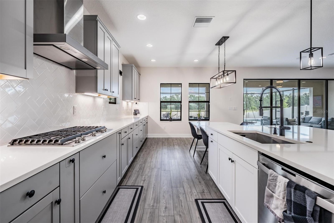

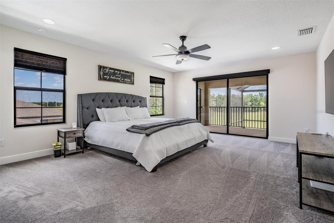
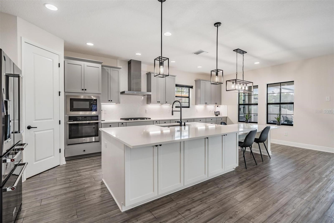
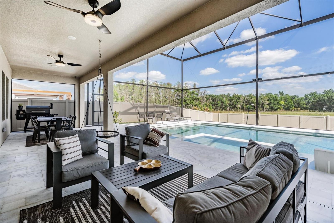

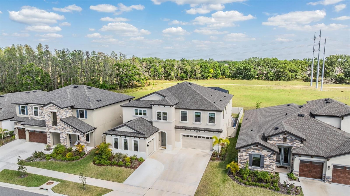

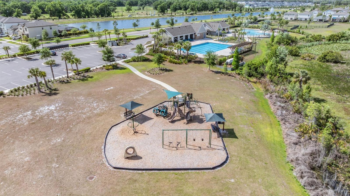
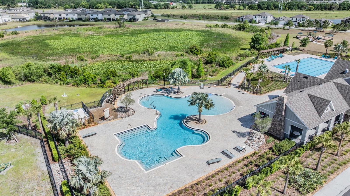
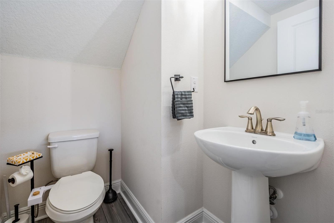
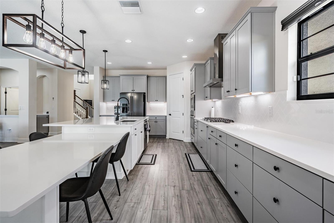
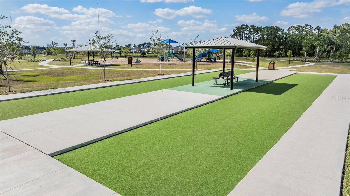

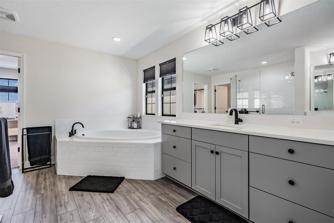
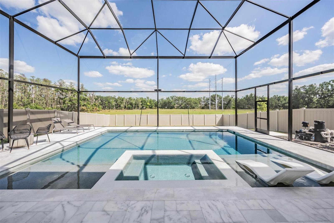
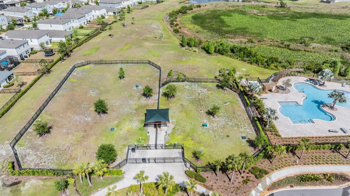
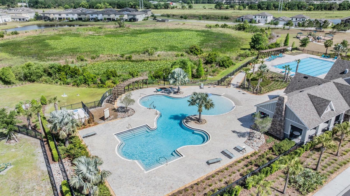
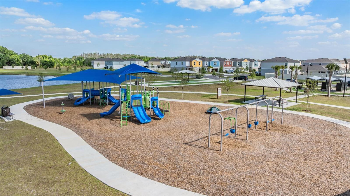
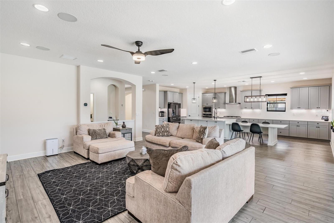

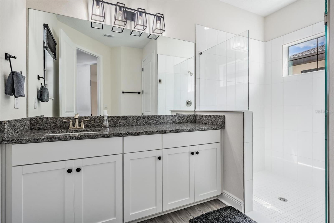
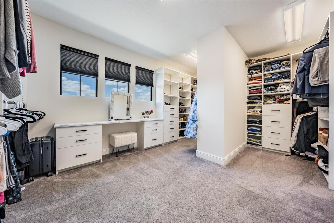

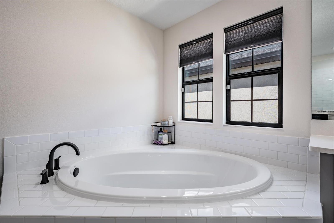

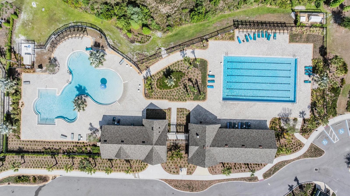
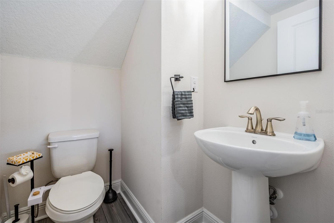
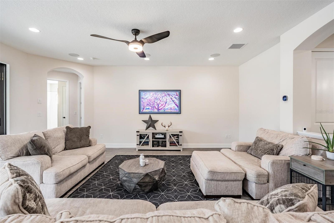





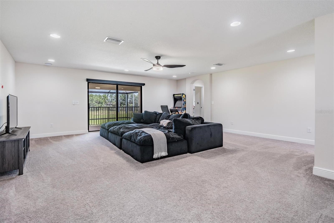
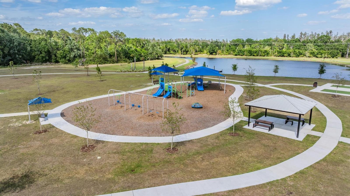
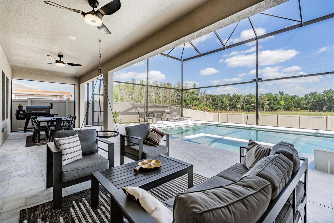



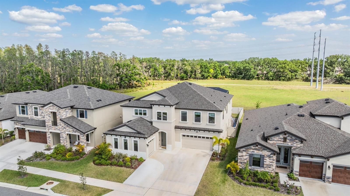

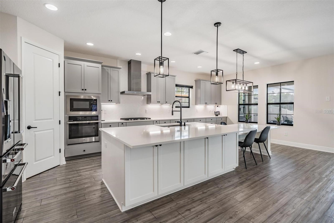
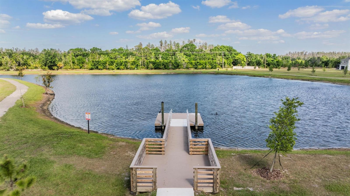

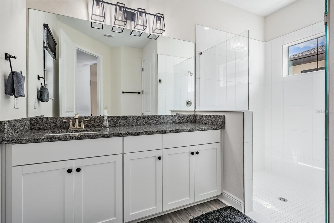
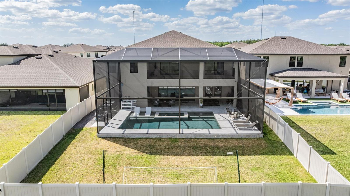

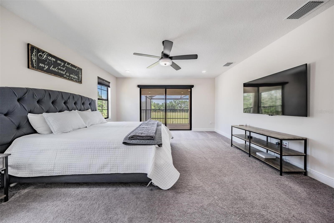
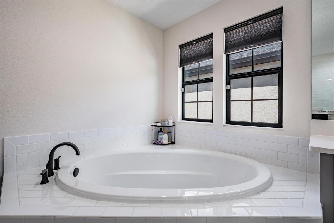
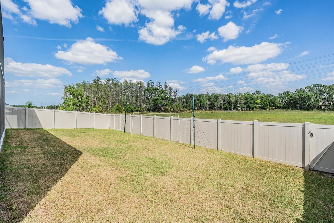

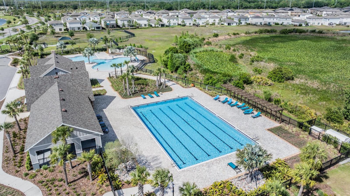

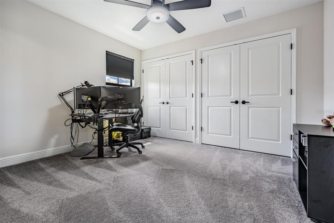



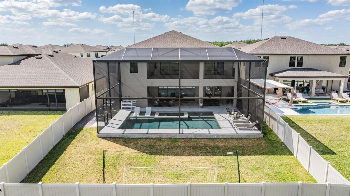
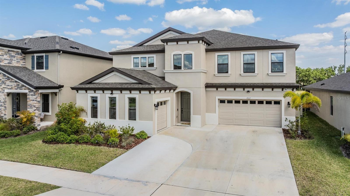
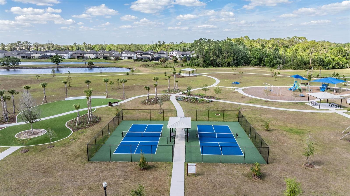

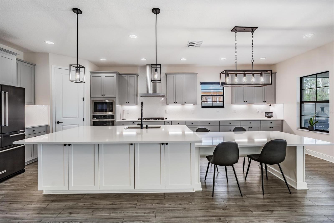


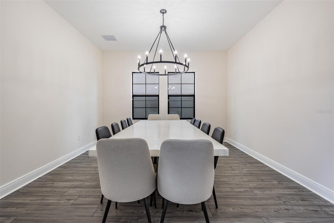


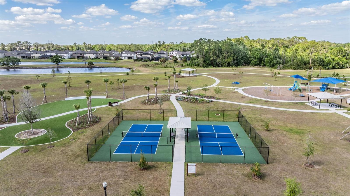

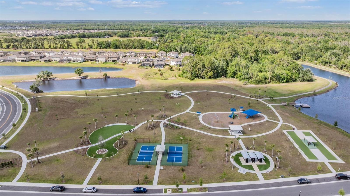
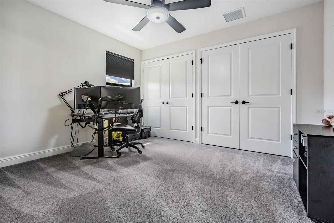

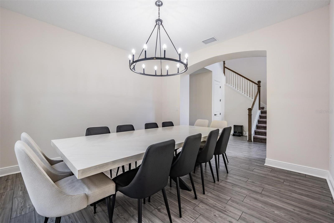
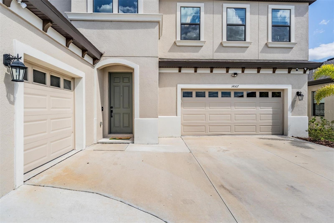
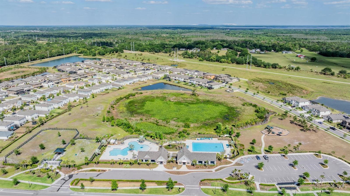



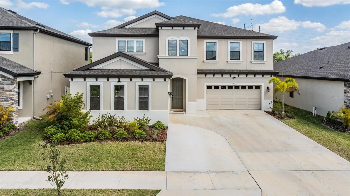
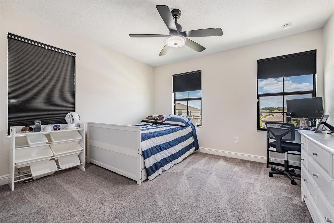



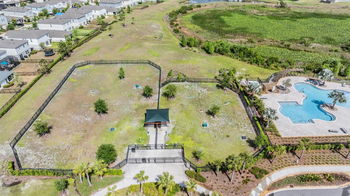

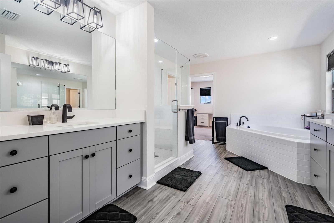
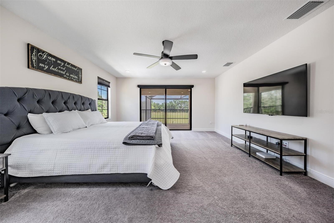
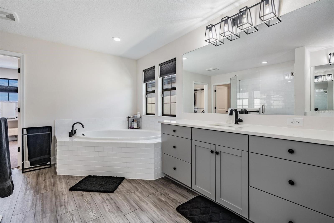
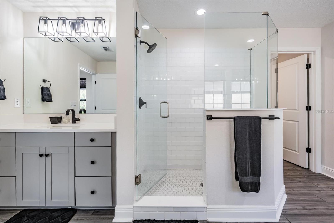
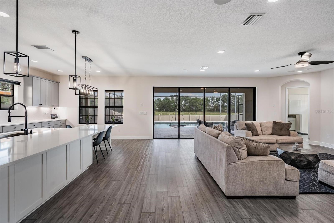

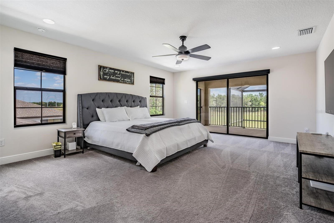


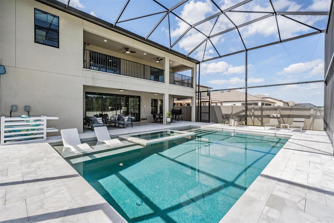
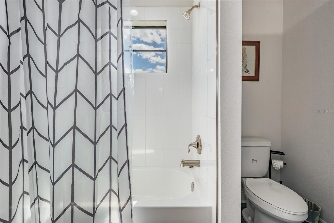

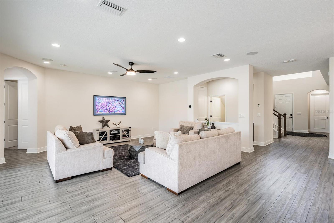

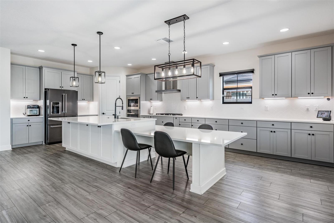
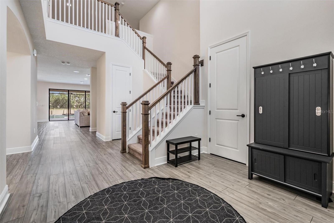
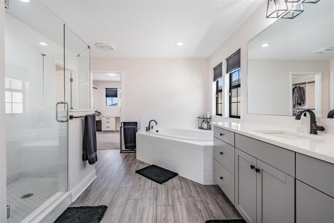
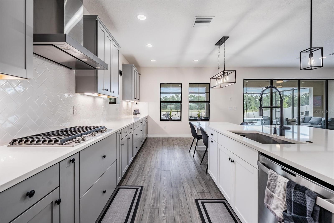

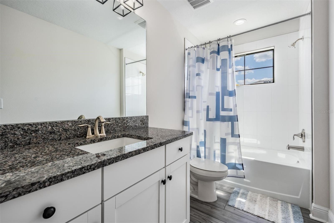
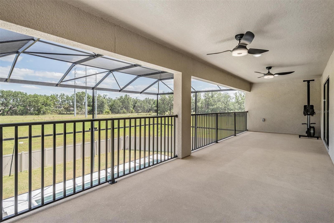
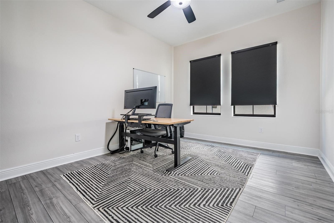



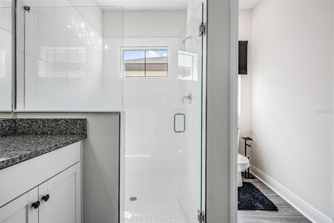
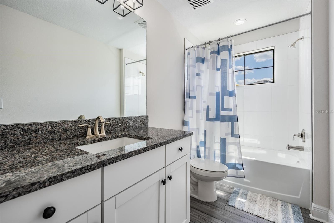
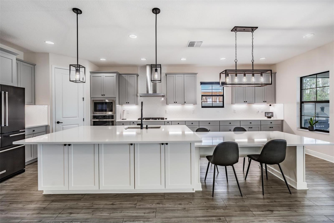

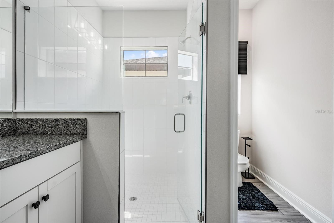

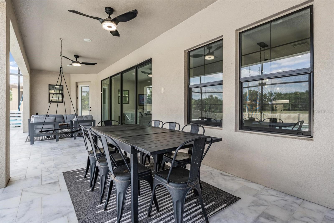
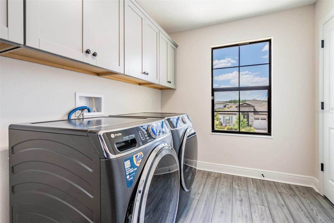
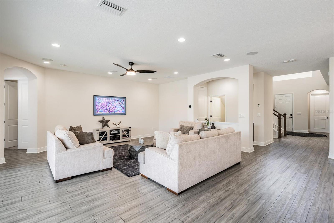
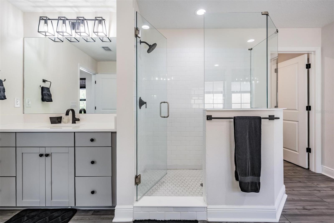


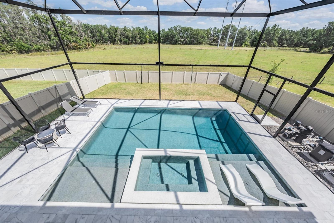


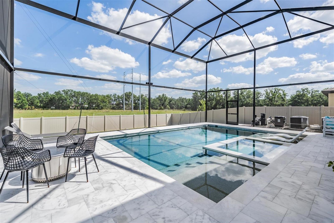

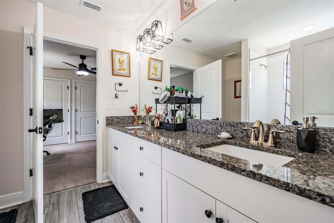
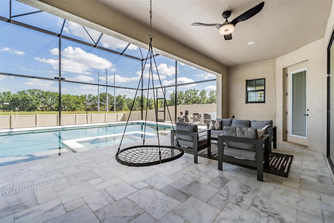






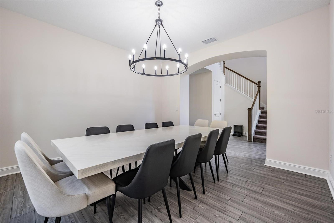

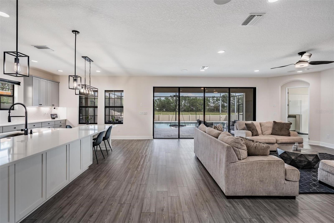
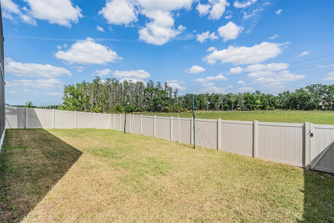

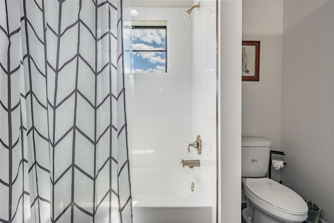


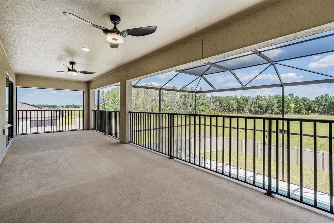
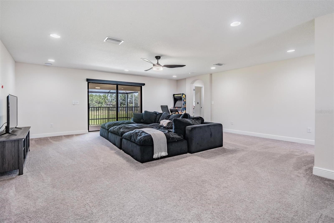

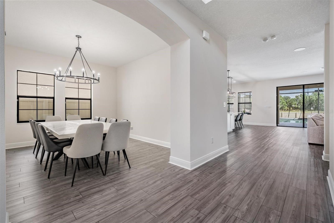
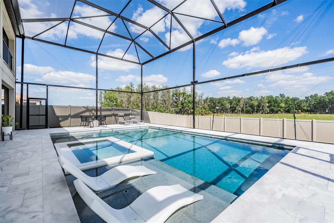
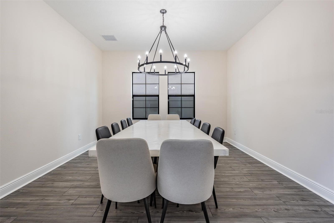
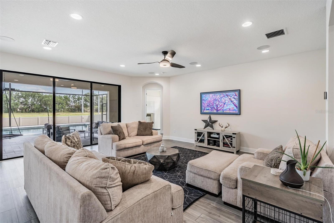


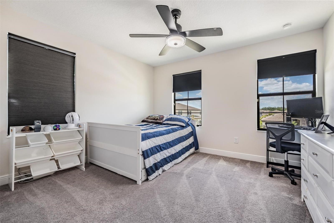
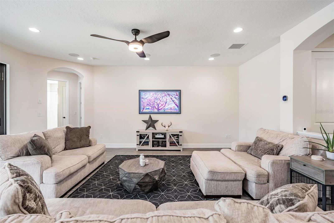






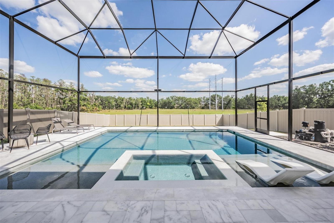

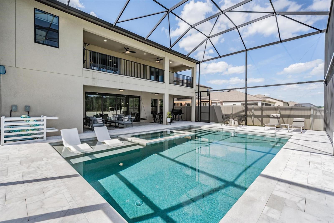

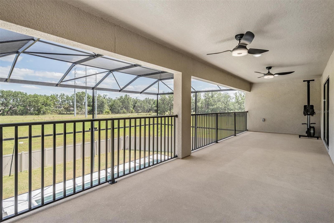
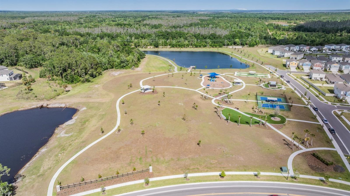
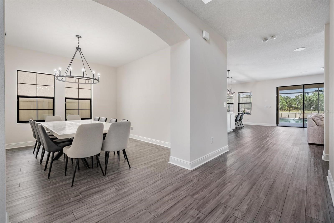




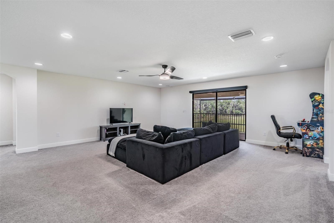

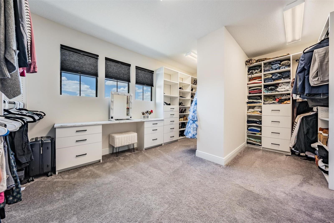
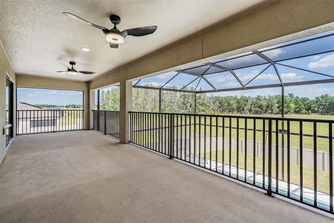
Active
14507 WOODLAND SPUR DR
$825,000
Features:
Property Details
Remarks
This is the one!! Amazing pool home in the Community of Hawkstone in Lithia Florida! Zoned for NEWSOME HIGH SCHOOL! This Belmar floorplan home was built by WestBay homes in 2022. Located on a premium home site and built and over $79,000 in upgrades and options from WestBay. This sprawling home offers 5 spacious Bedrooms, 4.5 Bathrooms, a 3 car split garage and an Office. With an expansive 4,295 square feet of living space you'll have room to grow. Arriving at the home you’ll first notice the superbly crafted front elevation design of the Belmar and the wide driveway. Perfect when parking multiple vehicles at this residence. As you first step inside the tall front door, you're led into a beautiful foyer with a soaring ceiling and a winding staircase. To the left is an office with glass front doors. Further in you'll love the large Formal Dining Room, ideal for hosting meals and gatherings. Continuing into the heart of the home you'll find a sprawling open floor plan that includes the Great Room and Kitchen. Natural light flows into this space and gives a bright and airy feel. The modern kitchen includes oversized quartz countertops, stainless steel appliances, bright cabinetry, abundant storage, a large pantry, a center island with sink and an extended countertop with tons of eating space. This kitchen is as functional as it is beautiful. A wall-sized sliding glass door in the Great Room opens to your fully screened 2 story lanai where a sparkling pool and infinity spa await. The leathered marble pool deck dazzles every time you step outside! Imagine having your own personal outdoor retreat anytime. To top it off, there’s no backyard neighbors behind your fenced in backyard! The first floor also includes a private guest suite with a walk-in closet and its own full bathroom. Upstairs, you'll enjoy a large loft space (bonus room) that opens up to a second-floor balcony. This wide balcony overlooks the pool and is shared with the Primary Suite. The Primary Suite features a large walk-in closet, a spa-like ensuite bath with dual vanities, a soaking tub and a walk-in shower. The Hawkstone Community has multiple convenient amenities to offer its residents, including a resort style swimming pool, playground and dog park. Don’t let this beautiful home pass you by! Schedule your tour today. (Refrigerator, washer, dryer are different than those featured in the photos.)
Financial Considerations
Price:
$825,000
HOA Fee:
36.75
Tax Amount:
$13456.35
Price per SqFt:
$192.08
Tax Legal Description:
B AND D HAWKSTONE PHASE 2 LOT 23 BLOCK 11
Exterior Features
Lot Size:
9148
Lot Features:
Sidewalk, Paved
Waterfront:
No
Parking Spaces:
N/A
Parking:
Driveway, Garage Door Opener, Garage Faces Side, Oversized, Garage
Roof:
Shingle
Pool:
Yes
Pool Features:
Fiber Optic Lighting, Heated, In Ground, Lighting, Salt Water, Screen Enclosure, Self Cleaning
Interior Features
Bedrooms:
5
Bathrooms:
5
Heating:
Electric, Heat Pump
Cooling:
Central Air
Appliances:
Built-In Oven, Dishwasher, Disposal, Dryer, Exhaust Fan, Gas Water Heater, Microwave, Range, Range Hood, Refrigerator, Washer
Furnished:
Yes
Floor:
Carpet, Luxury Vinyl, Marble, Tile
Levels:
Two
Additional Features
Property Sub Type:
Single Family Residence
Style:
N/A
Year Built:
2022
Construction Type:
Block, Stucco
Garage Spaces:
Yes
Covered Spaces:
N/A
Direction Faces:
Northwest
Pets Allowed:
No
Special Condition:
None
Additional Features:
Balcony, Lighting, Sidewalk, Sliding Doors, Sprinkler Metered
Additional Features 2:
Buyer and/or buyer's agent to confirm all restrictions with the HOA.
Map
- Address14507 WOODLAND SPUR DR
Featured Properties