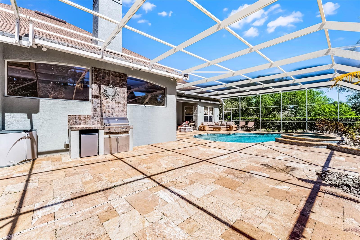
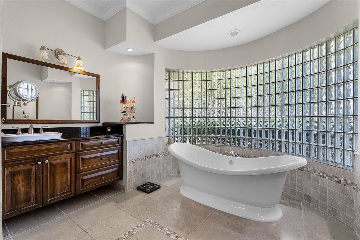
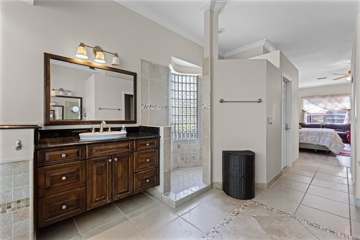
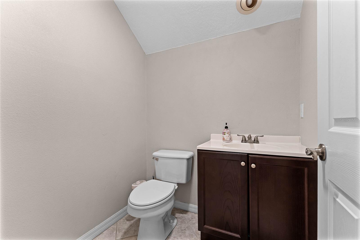
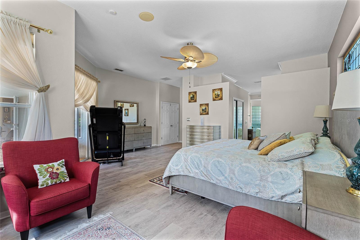
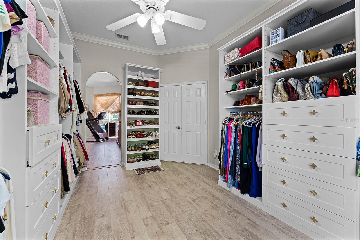
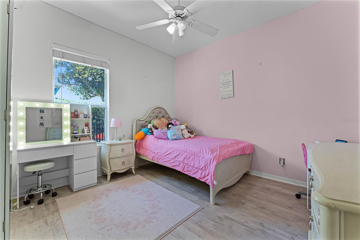
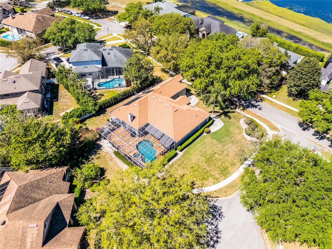
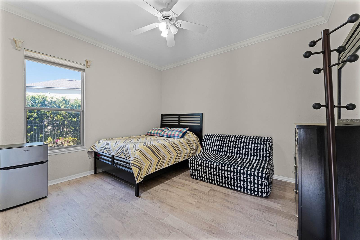
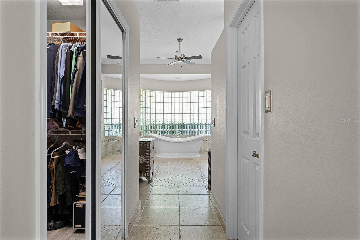
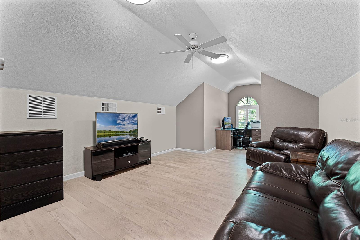
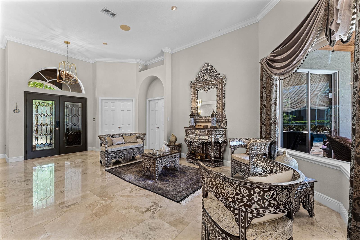
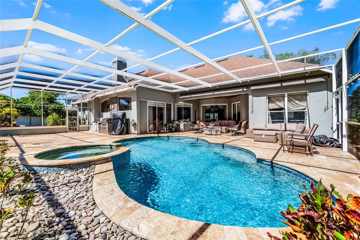
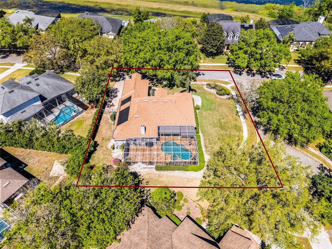
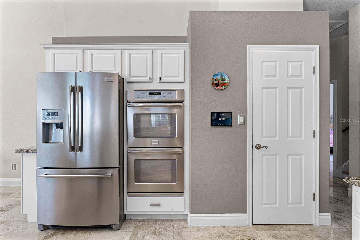
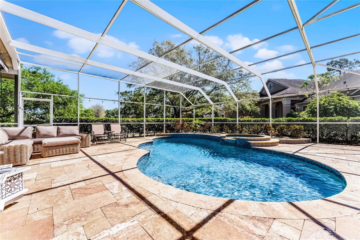
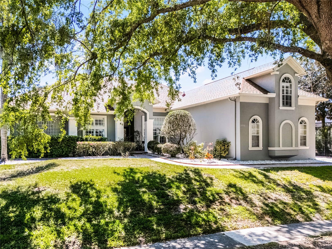
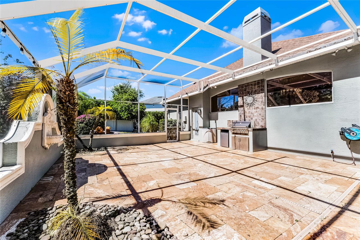
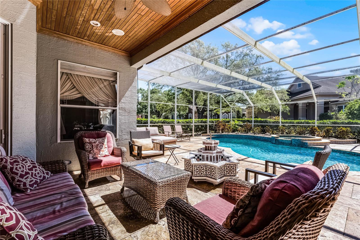
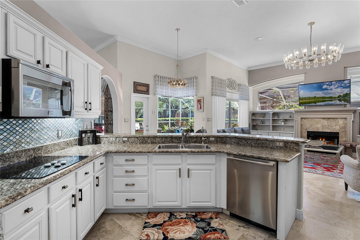
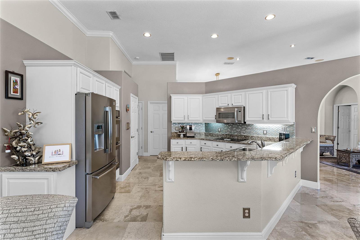
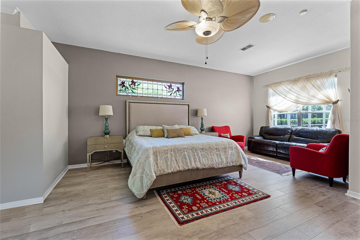
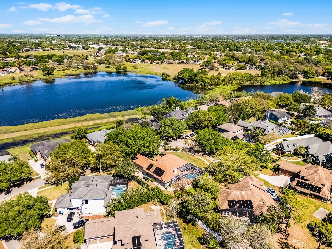
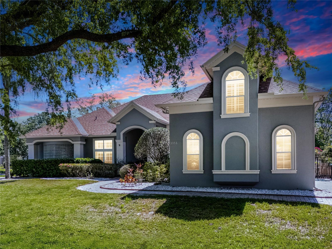
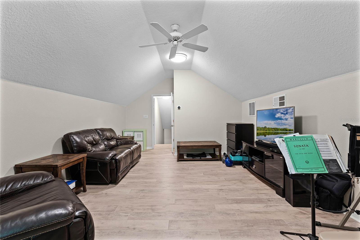
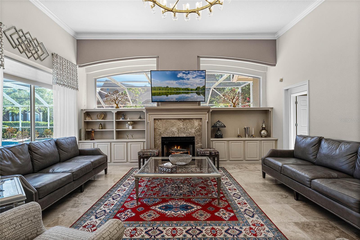
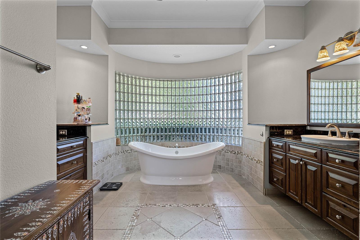
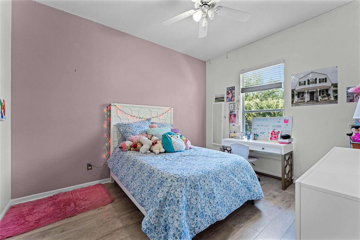
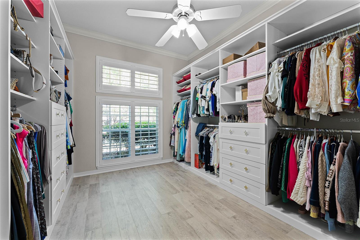
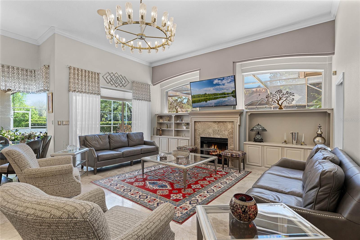
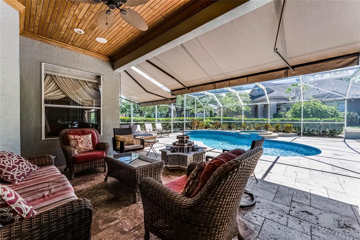
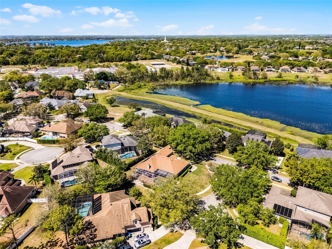
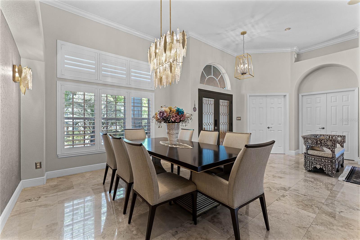
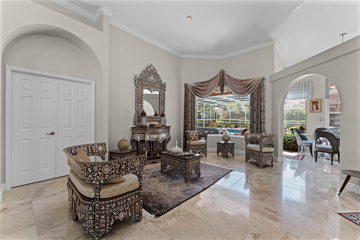
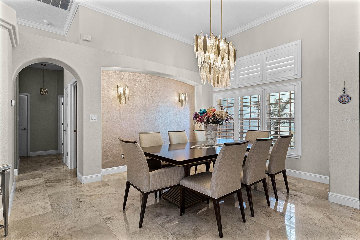
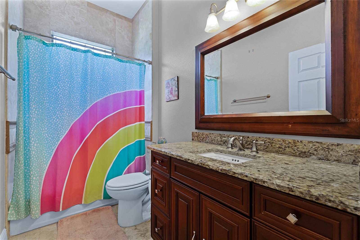
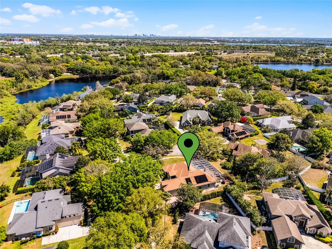
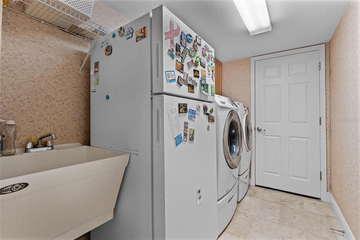
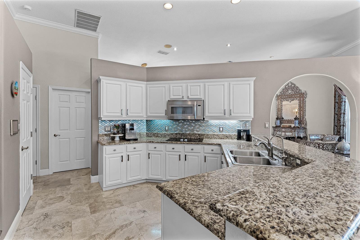
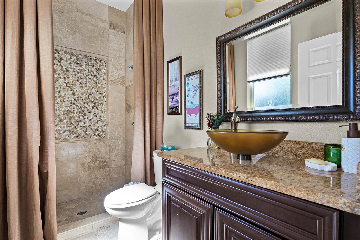
Active
3356 BELLINGTON DR
$1,000,000
Features:
Property Details
Remarks
One or more photo(s) has been virtually staged. Set in a prime location within a highly sought-after community, this spacious and thoughtfully designed home is zoned for top-ranked Windy Ridge K–8. The kitchen is both functional and inviting, featuring stainless steel appliances, a double oven, walk-in pantry, and an open layout that flows into the breakfast nook and family room with a cozy gas fireplace—perfect for everyday living. The primary suite overlooks the pool and offers a private hallway leading to a spa-like bathroom with dual vanities, a soaking tub, and two walk-in closets. One of the closets was formerly an office, now beautifully transformed into a custom-designed dream closet with built-ins and elegant finishes.Upstairs, a generous bonus room offers flexible space for a media room, playroom, or home gym. Step outside to a private backyard retreat with a solar-heated pool, gas-heated spa, travertine deck, built-in grill, ample seating, and a retractable electric shade—ideal for year-round enjoyment. Additional upgrades include the installation of a water softener system and the exterior painting completed in 2024. The community features tennis courts, a basketball court, playground, and is conveniently located minutes away from top-rated schools, upscale dining, shopping, and easy access to major highways.
Financial Considerations
Price:
$1,000,000
HOA Fee:
665
Tax Amount:
$7934.05
Price per SqFt:
$290.19
Tax Legal Description:
CYPRESS LANDING PHASE THREE 35/117 LOT 67
Exterior Features
Lot Size:
16789
Lot Features:
N/A
Waterfront:
No
Parking Spaces:
N/A
Parking:
Driveway, Garage Door Opener, Garage Faces Side
Roof:
Shingle
Pool:
Yes
Pool Features:
In Ground
Interior Features
Bedrooms:
4
Bathrooms:
4
Heating:
Central
Cooling:
Central Air
Appliances:
Cooktop, Dishwasher, Disposal, Dryer, Microwave, Range, Refrigerator, Washer
Furnished:
No
Floor:
Laminate, Travertine
Levels:
Two
Additional Features
Property Sub Type:
Single Family Residence
Style:
N/A
Year Built:
1997
Construction Type:
Stucco
Garage Spaces:
Yes
Covered Spaces:
N/A
Direction Faces:
Northwest
Pets Allowed:
No
Special Condition:
None
Additional Features:
Outdoor Grill, Outdoor Kitchen
Additional Features 2:
Please confirm restrictions with HOA
Map
- Address3356 BELLINGTON DR
Featured Properties