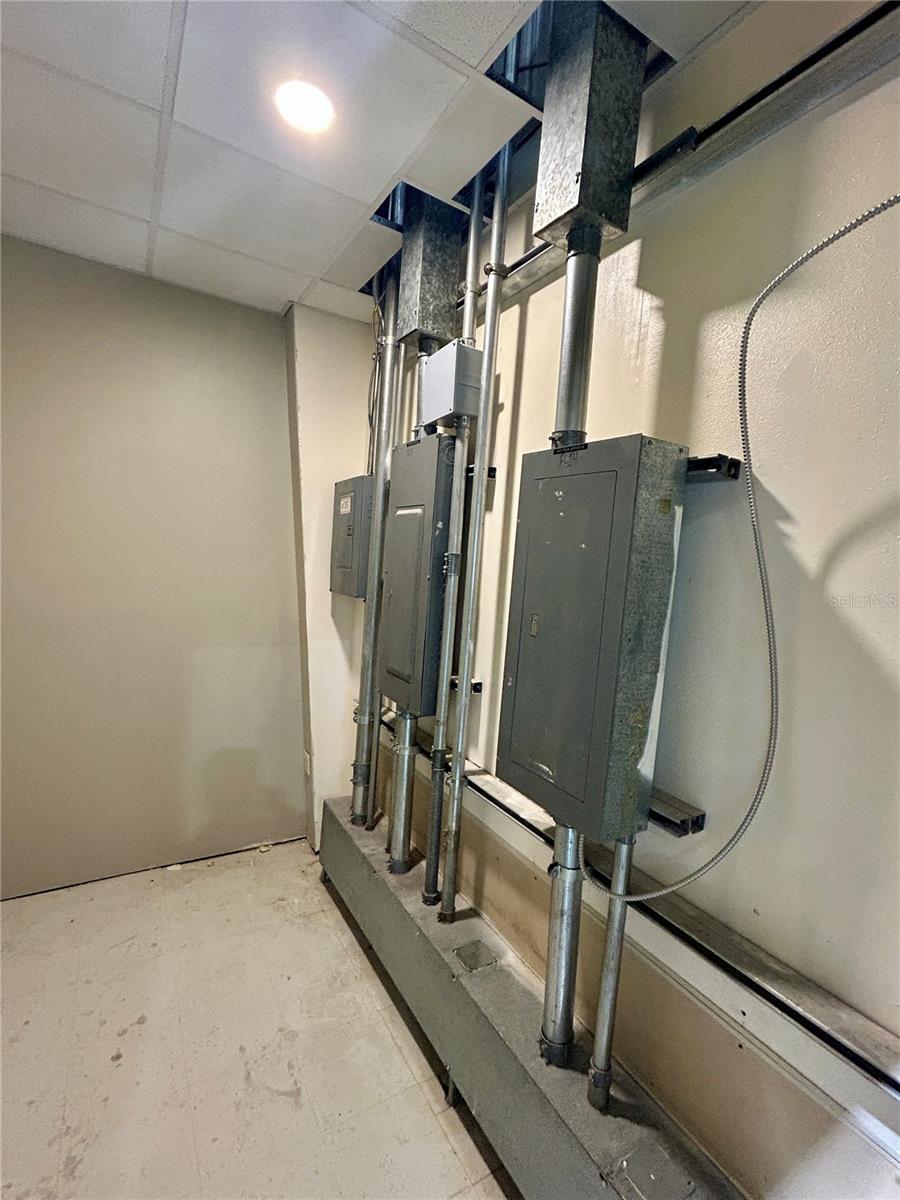
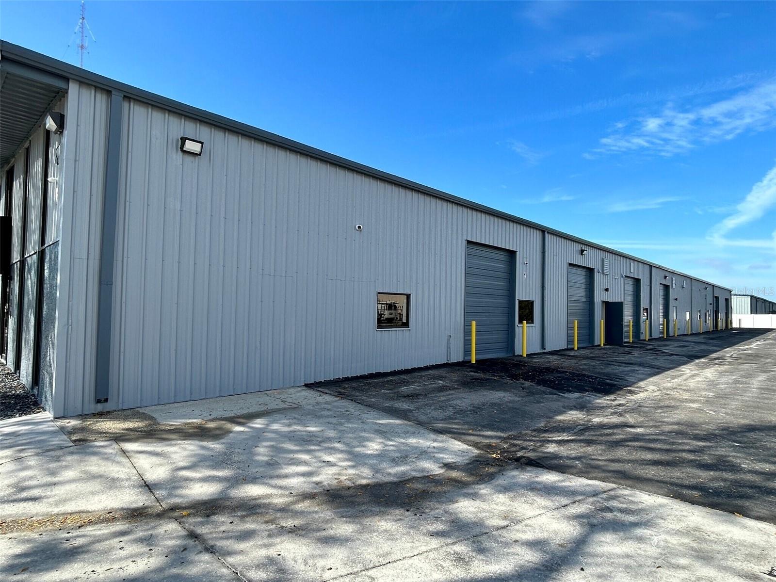
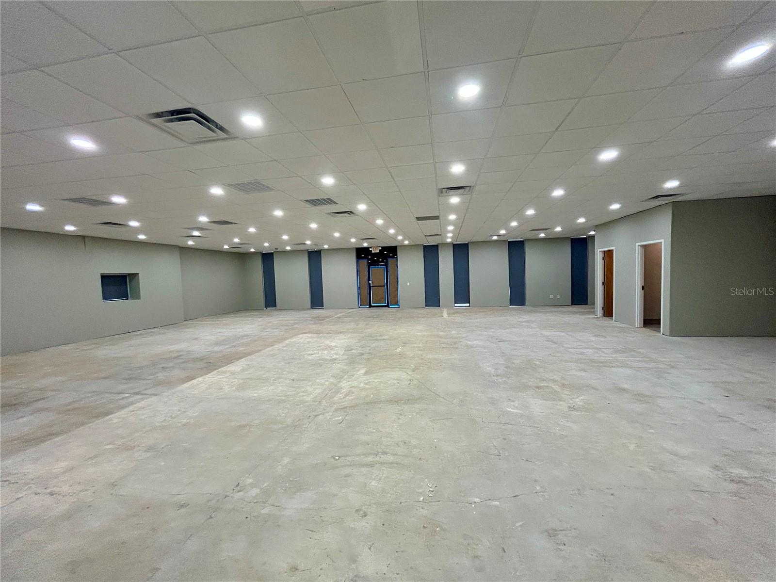
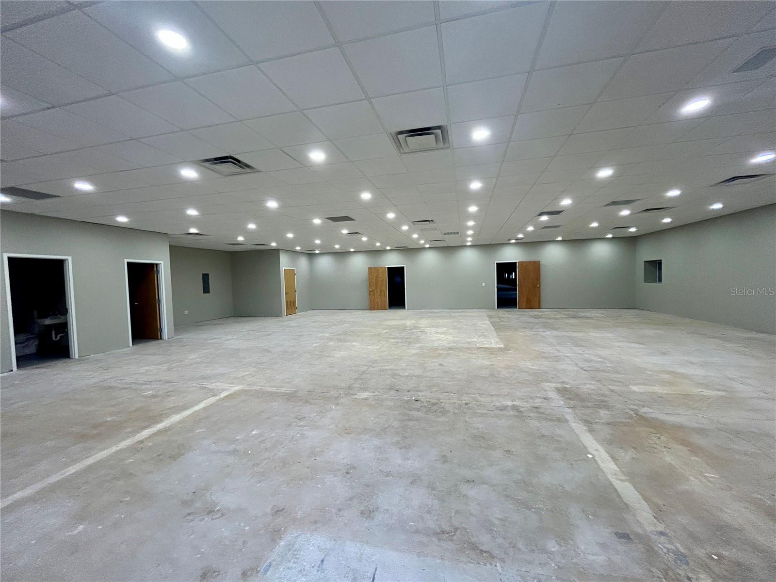
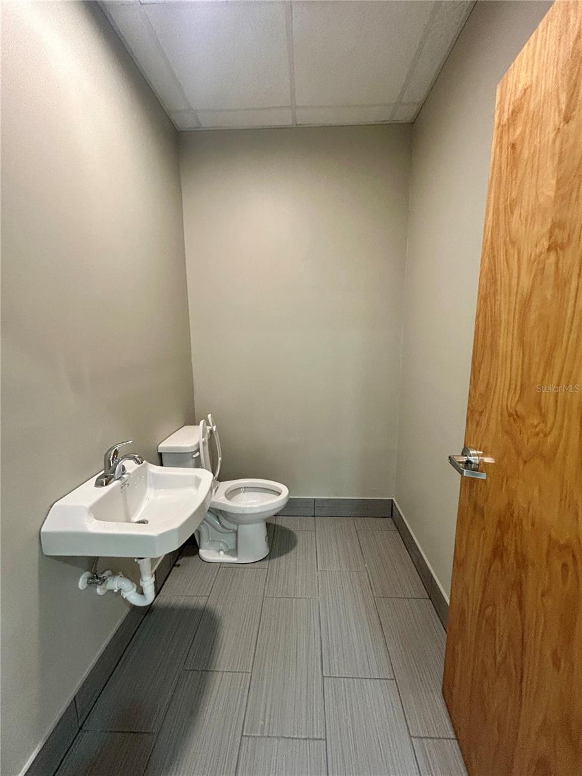
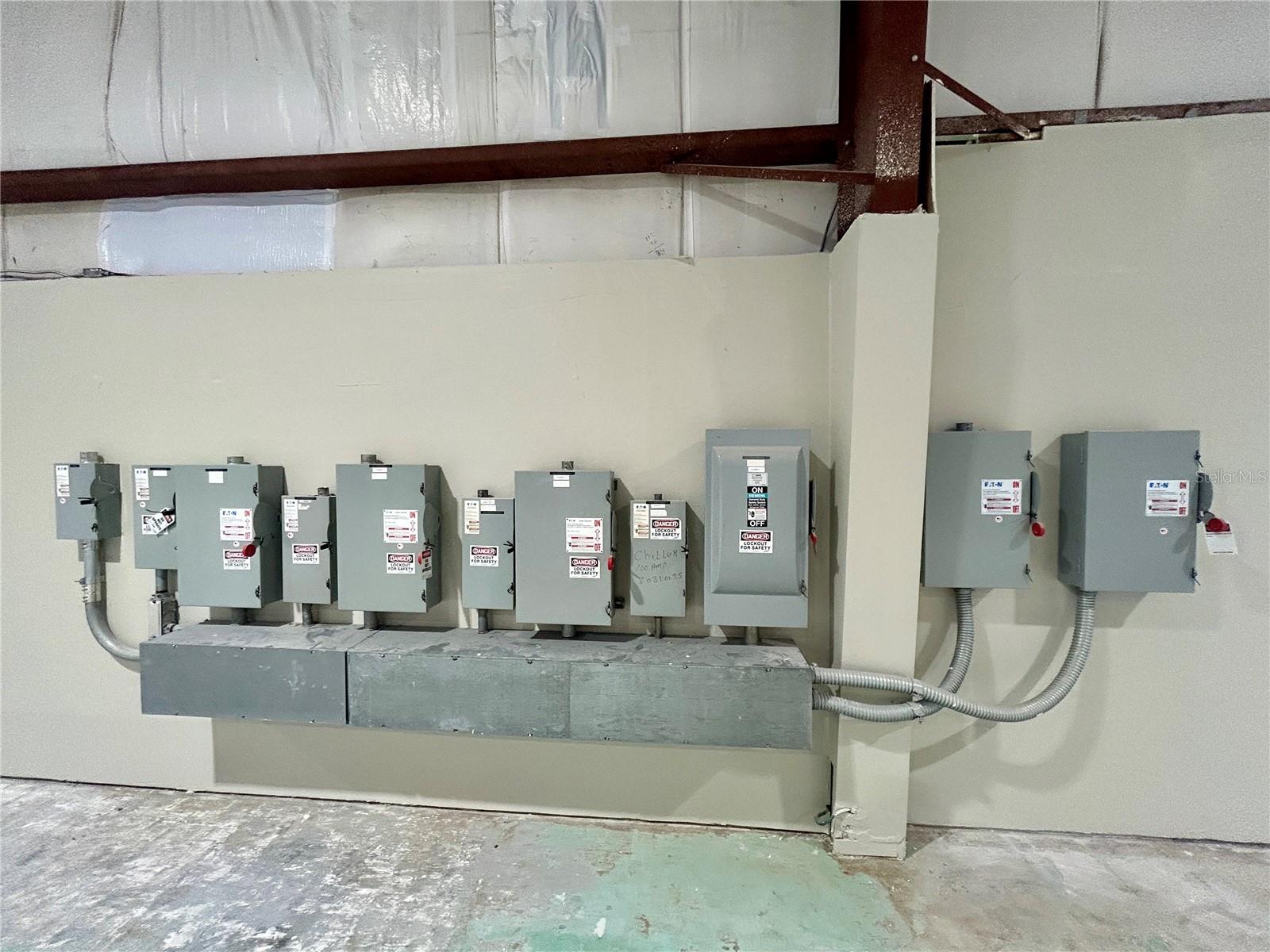
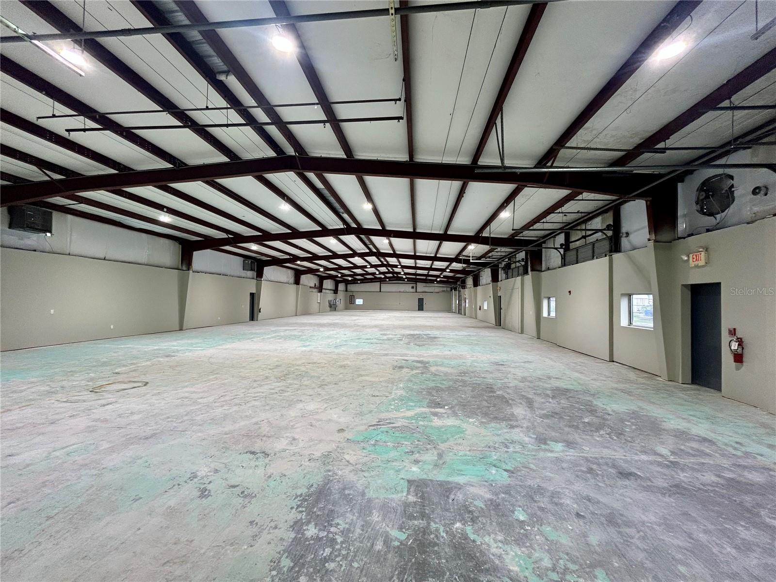
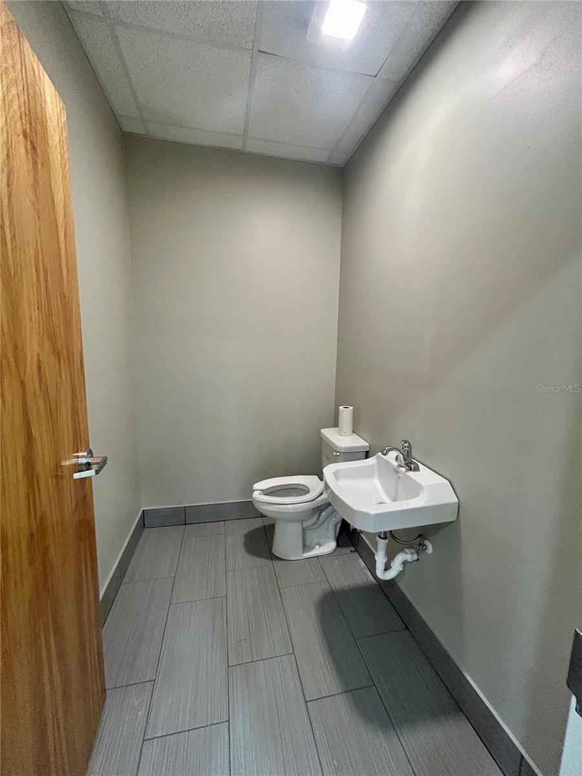
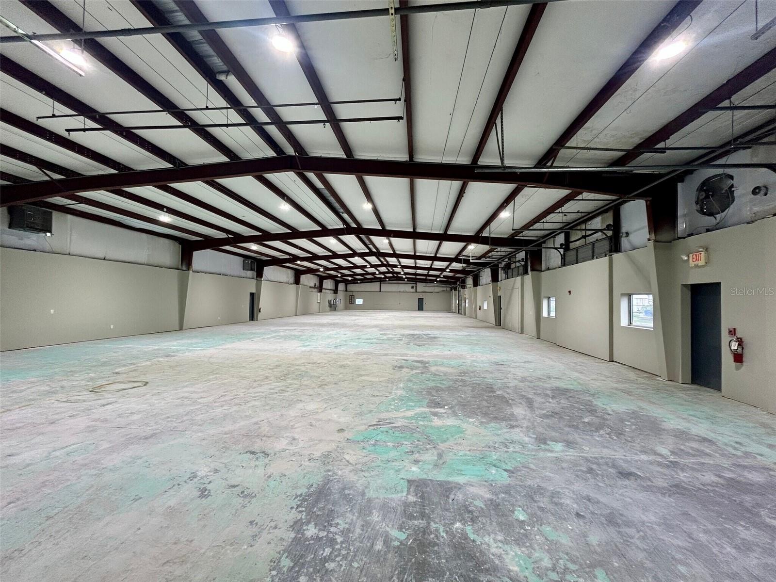
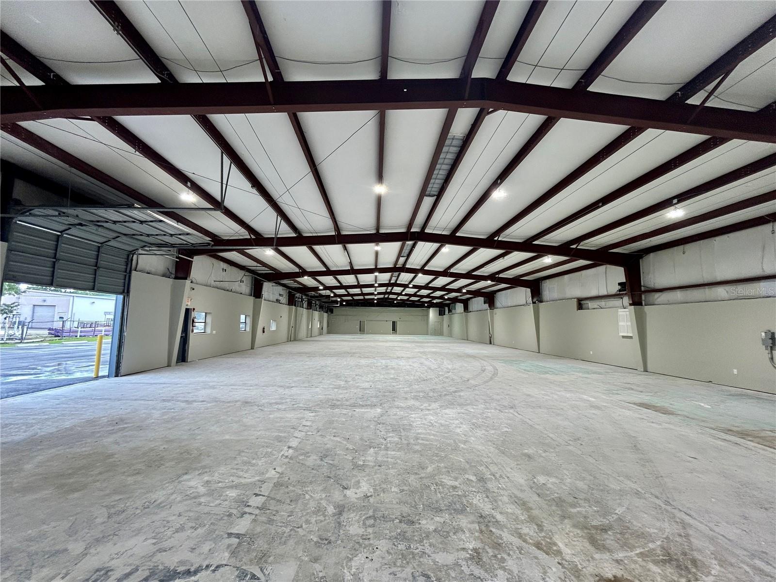
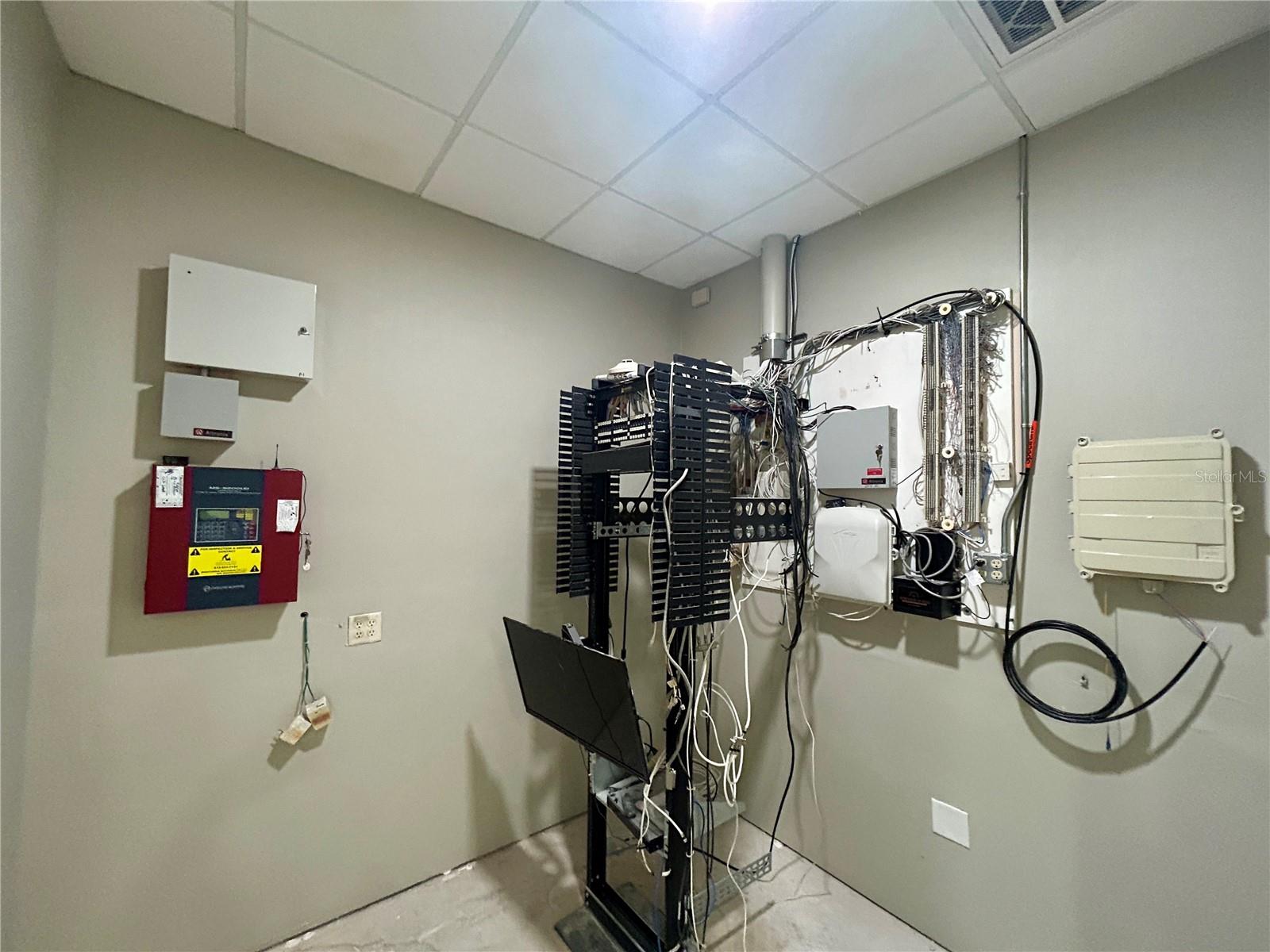
Active
141 BURBANK RD
$2,590,000
Features:
Property Details
Remarks
Prime Owner-User Opportunity in Tampa Bay! This is an excellent opportunity to purchase a Light Industrial/Manufacturing facility (zoned M-1) and establish your company headquarters in the thriving Tampa Bay market. Strategically located in the North Pinellas submarket, the property provides convenient access to Pasco, Pinellas, and Hillsborough Counties and is approximately 10 miles from Tampa International Airport, offering outstanding connectivity for both local and regional operations. The 14,180 SF industrial/flex building features 14’-18’ clear heights in the warehouse and seven grade-level 10’ x 12’ overhead doors, making it ideal for a wide range of industrial or manufacturing uses. The layout also allows for easy subdivision if desired, giving an owner the flexibility to lease out individual small-bay suites to generate additional income. The 2,500 SF showroom and office area includes 10-foot ceilings, creating a professional and functional space for administrative and customer-facing operations. This property is equipped with significant power upgrades, including three-phase power and 1,800 amps of service, as well as two brand-new ADA-compliant restrooms. With its strong location, adaptable design, and robust infrastructure, this facility offers an ideal solution for an owner-user seeking a high-quality space to support current operations and future growth.
Financial Considerations
Price:
$2,590,000
HOA Fee:
N/A
Tax Amount:
$26867.56
Price per SqFt:
$182.65
Tax Legal Description:
PART OF SE 1/4 OF SEC 13-28-16 DESC AS FROM SE COR OF SW 1/4 OF SE 1/4 "OF SEC TH S89D21'45""W" "30FT TH N00D09'34""E 260.45" "FT FOR POB TH S89D21'45""W" 275FT TH N 123FT(S) TH "N89D38'49""E 275FT TH" "S00D09'34""W 121.2FT TO POB"
Exterior Features
Lot Size:
33532
Lot Features:
N/A
Waterfront:
No
Parking Spaces:
N/A
Parking:
Parking Spaces - 19 to 30
Roof:
Metal
Pool:
No
Pool Features:
N/A
Interior Features
Bedrooms:
Bathrooms:
0
Heating:
N/A
Cooling:
Office Only, Central Air
Appliances:
N/A
Furnished:
No
Floor:
Concrete
Levels:
One
Additional Features
Property Sub Type:
Industrial
Style:
N/A
Year Built:
1984
Construction Type:
Metal Frame, Metal Siding
Garage Spaces:
No
Covered Spaces:
N/A
Direction Faces:
N/A
Pets Allowed:
No
Special Condition:
None
Additional Features:
N/A
Additional Features 2:
N/A
Map
- Address141 BURBANK RD
Featured Properties