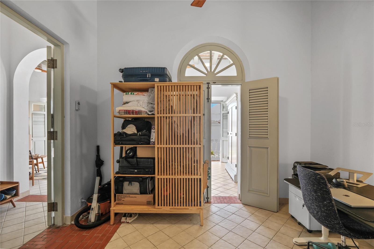
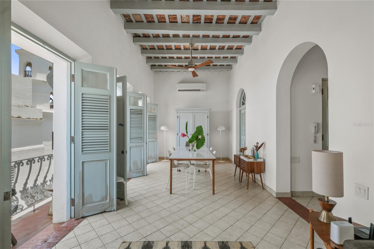
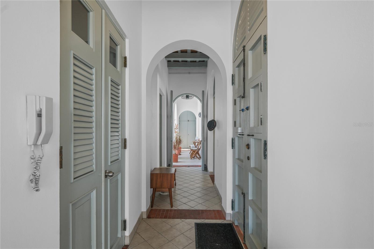
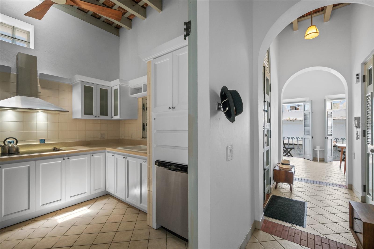
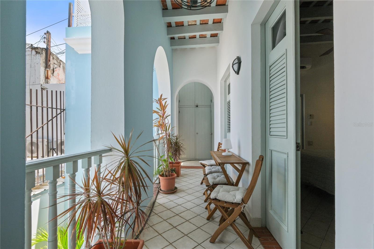
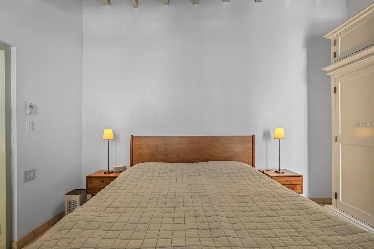
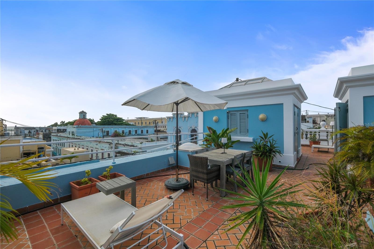
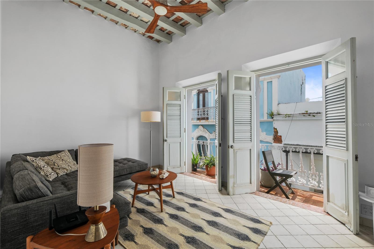
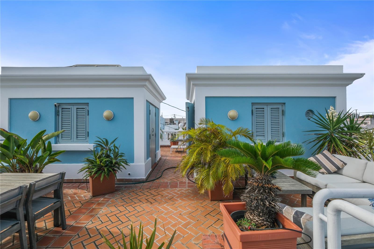
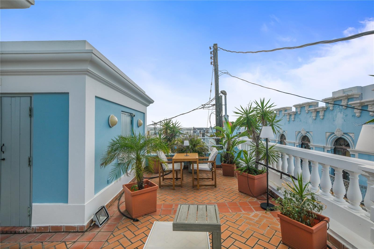
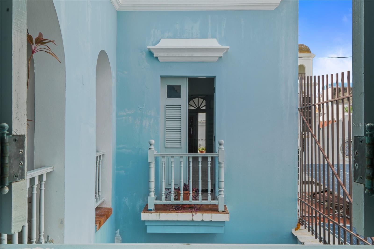
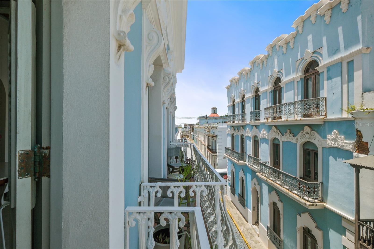
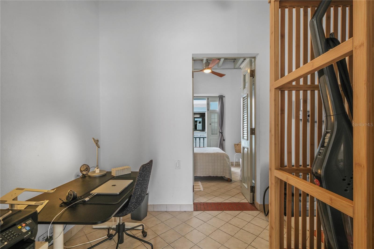
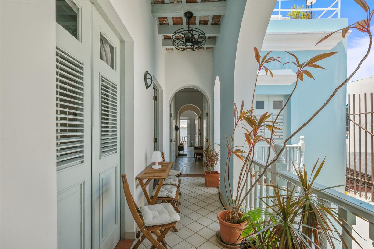
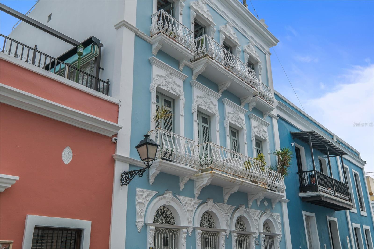
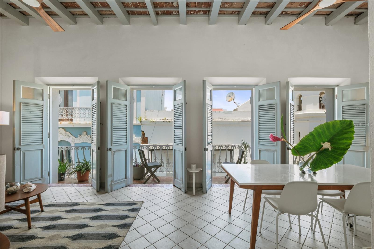
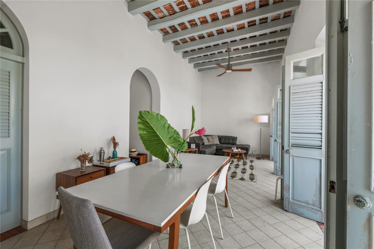
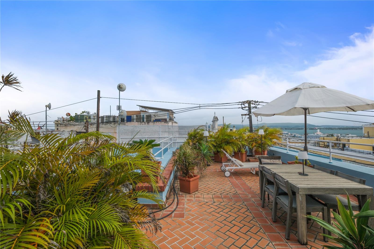
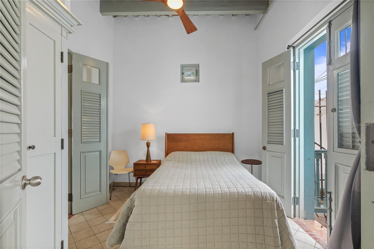
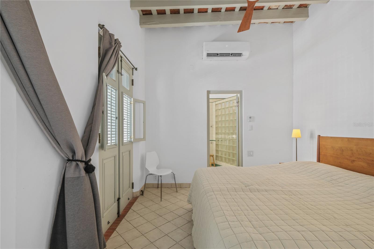
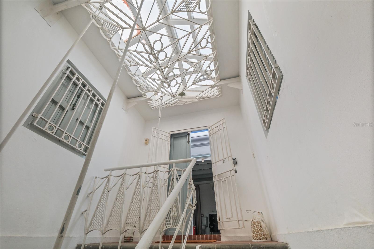
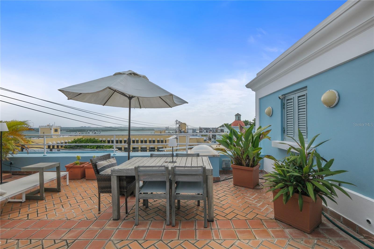
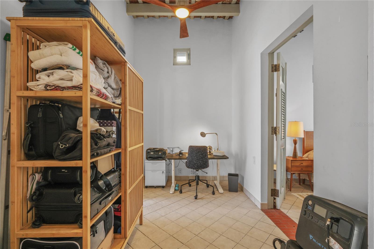
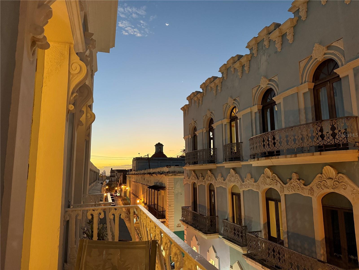
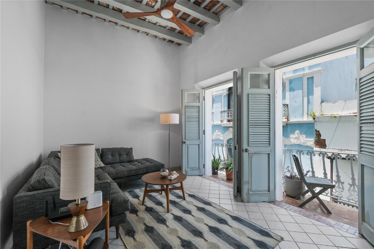
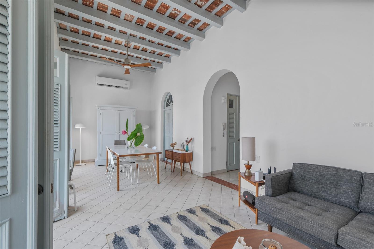
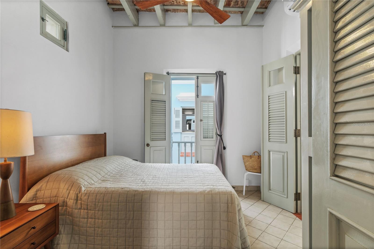
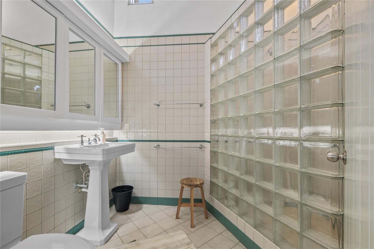
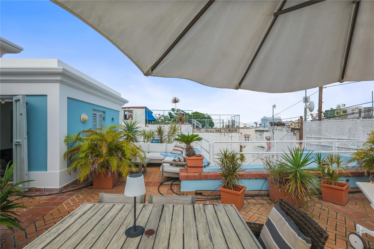
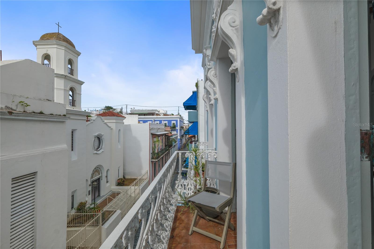
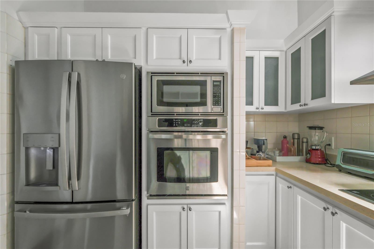
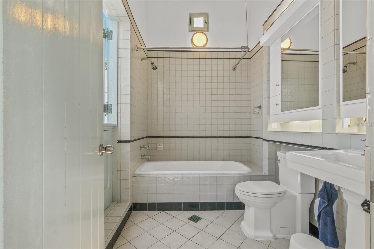
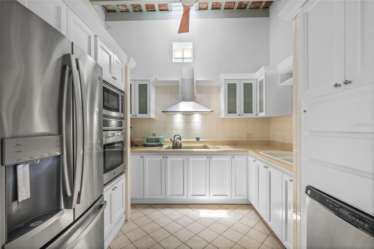
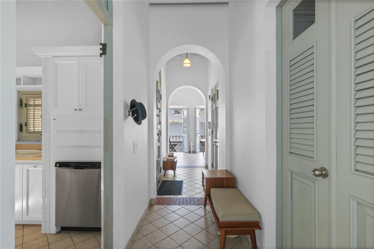
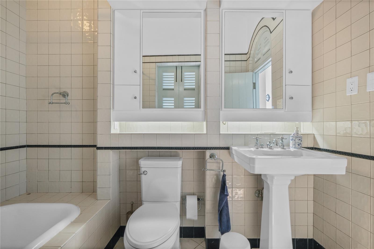
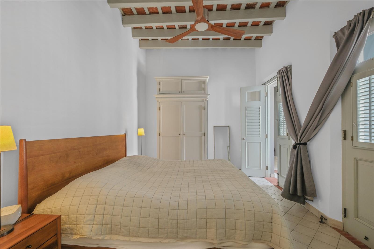
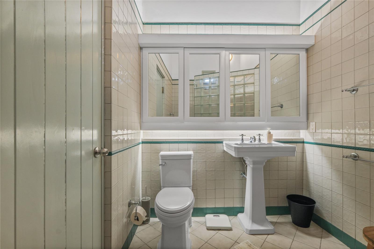
Active
102 CALLE SOL #3
$1,650,000
Features:
Property Details
Remarks
Rare penthouse in the heart of historic Old San Juan, located on the 3rd floor of an exclusive 3-unit building, offering 1,385 sq. ft. of interior living space plus a deeded 1,362 sq. ft. private rooftop terrace — a true extension of the home. The apartment features 2 bedrooms, 2 original Art Deco bathrooms, a spacious living room with four private balconies, an office area, and a fully equipped kitchen, fully furnished with West Elm pieces and completely equipped as a move-in ready unit. Just one floor up, the private rooftop terrace is a beautifully designed retreat with a casita that includes a full bathroom and wet bar, fully tiled floors, integrated drainage for water control, ambient lighting throughout, and an automated watering system for the lush tropical plants. The terrace is furnished with a large L-shaped sofa, dining table for six, a smaller breakfast nook, and plenty of open space for entertaining or relaxing under the Caribbean sky. The boutique building ensures privacy and security with only three units, allowing one-year or longer leases while prohibiting short-term rentals to preserve the integrity and character of the property. This Old San Juan penthouse seamlessly blends historic charm, sophisticated design, and modern comfort, offering one of the most spectacular private terraces in the city and a fully equipped, move-in ready home ideal for immediate enjoyment.
Financial Considerations
Price:
$1,650,000
HOA Fee:
N/A
Tax Amount:
$N/A
Price per SqFt:
$1191.34
Tax Legal Description:
N/A
Exterior Features
Lot Size:
N/A
Lot Features:
N/A
Waterfront:
No
Parking Spaces:
N/A
Parking:
N/A
Roof:
Concrete
Pool:
No
Pool Features:
N/A
Interior Features
Bedrooms:
2
Bathrooms:
2
Heating:
None
Cooling:
Ductless
Appliances:
Convection Oven, Cooktop, Dryer, Microwave, Refrigerator, Washer
Furnished:
No
Floor:
Tile
Levels:
One
Additional Features
Property Sub Type:
Condominium
Style:
N/A
Year Built:
1850
Construction Type:
Block, Cement Siding, Concrete
Garage Spaces:
No
Covered Spaces:
N/A
Direction Faces:
North
Pets Allowed:
Yes
Special Condition:
None
Additional Features:
Balcony, French Doors
Additional Features 2:
N/A
Map
- Address102 CALLE SOL #3
Featured Properties