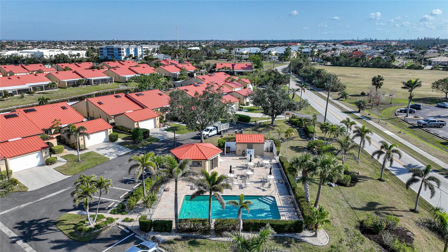
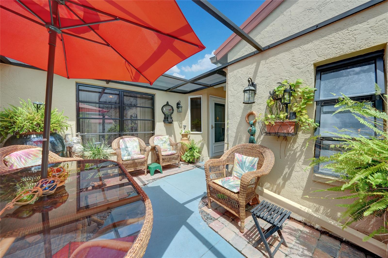
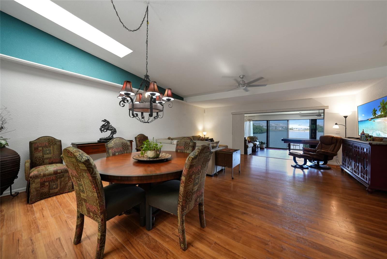
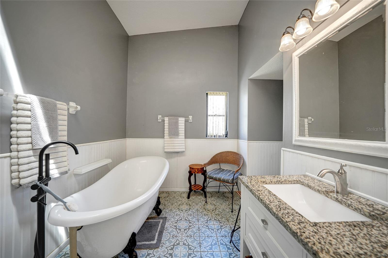
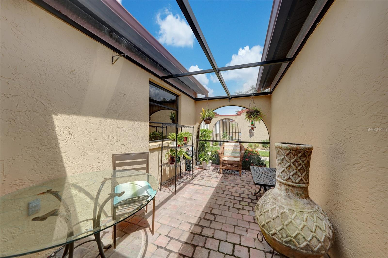
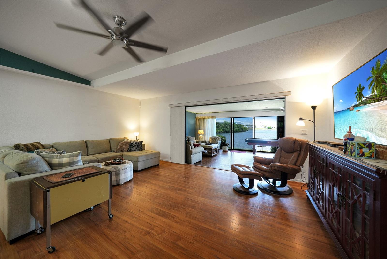
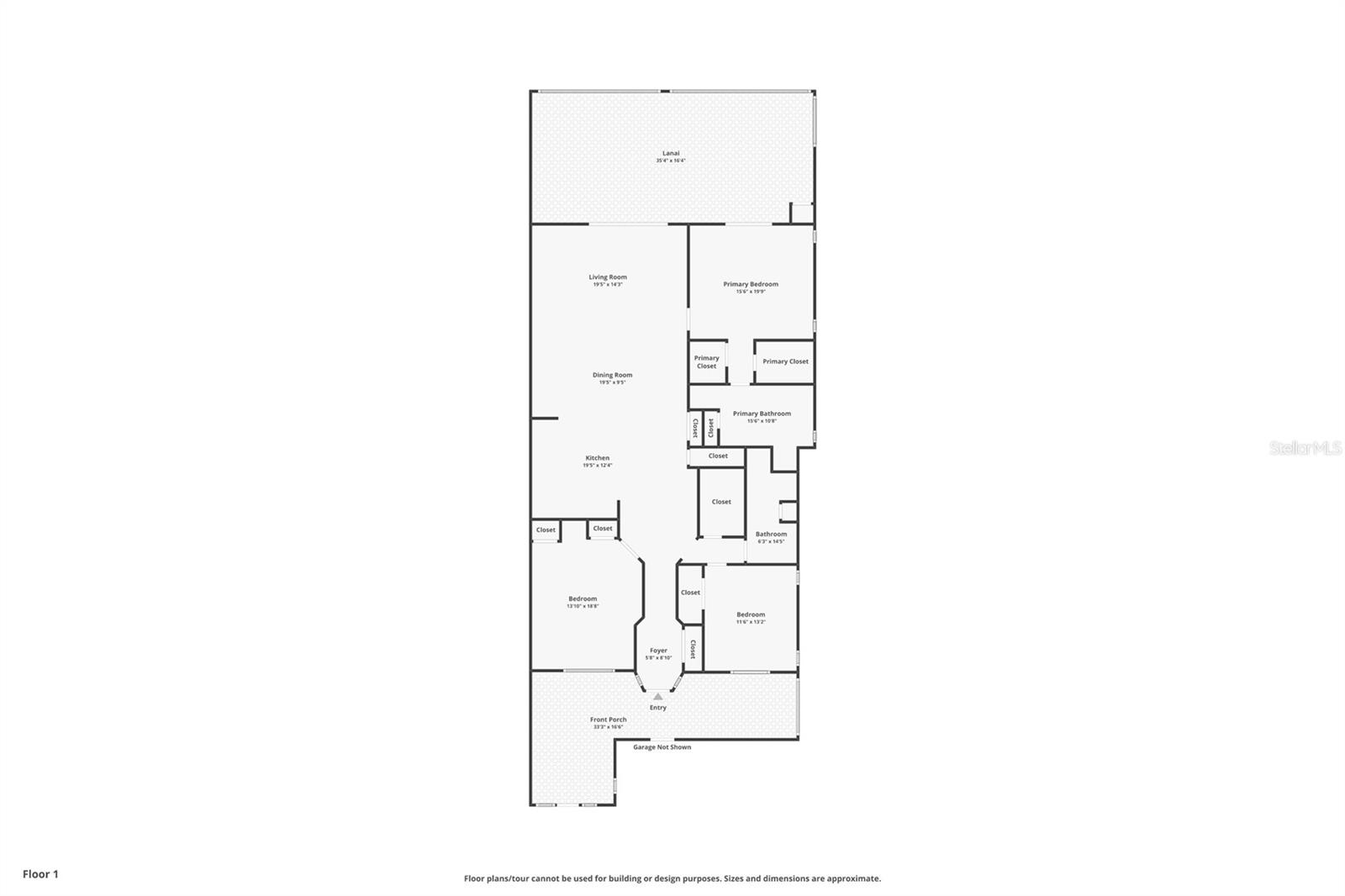
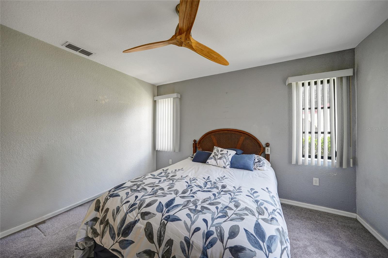
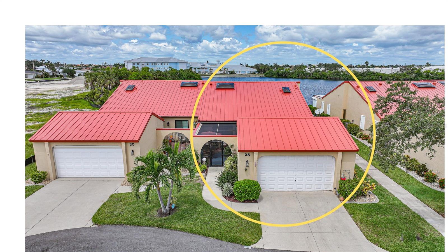
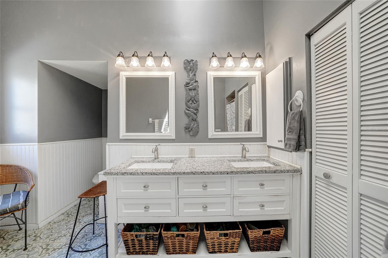
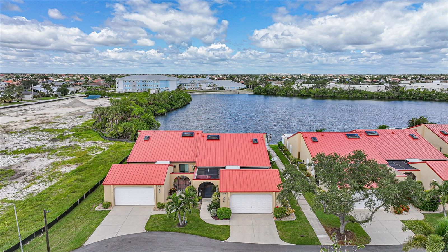
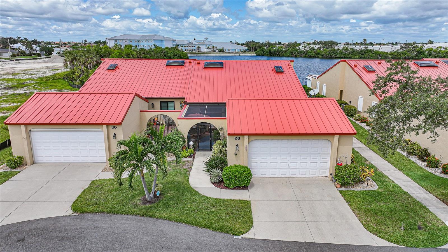
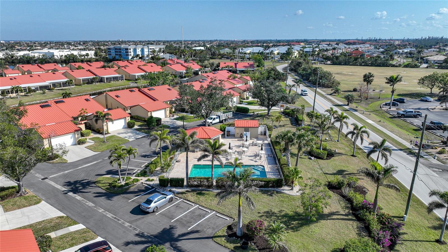
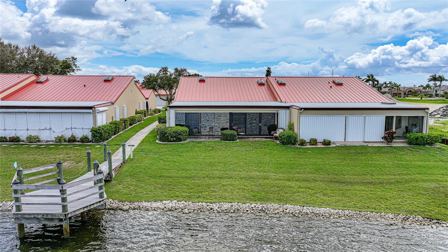
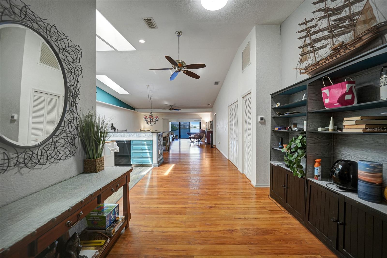
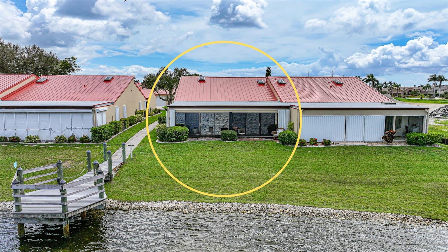
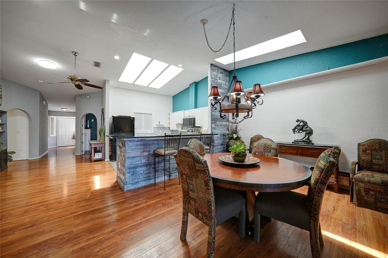
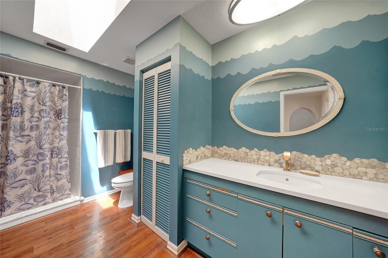
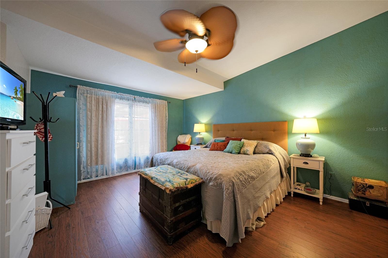
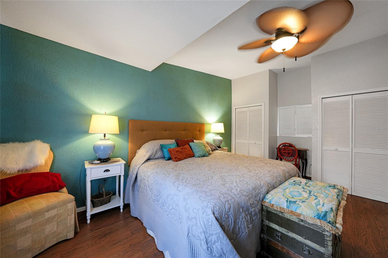
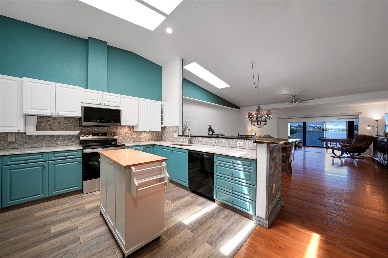
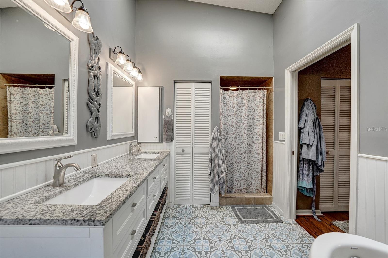
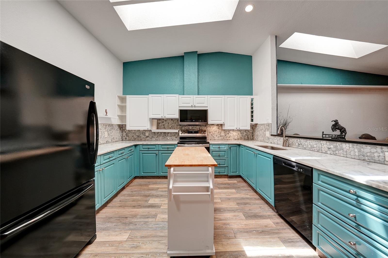
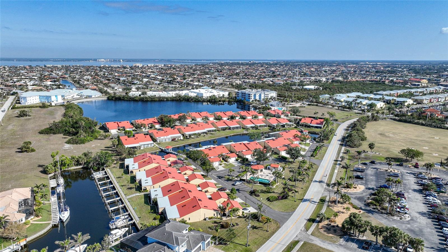
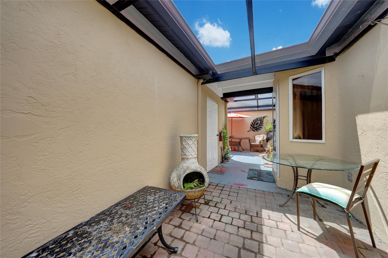
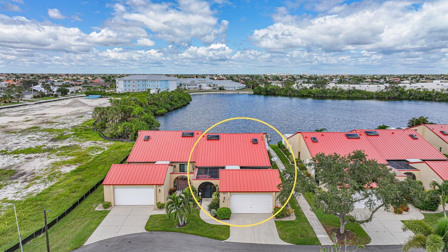
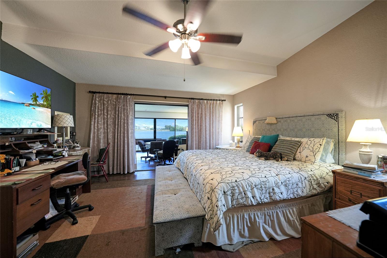
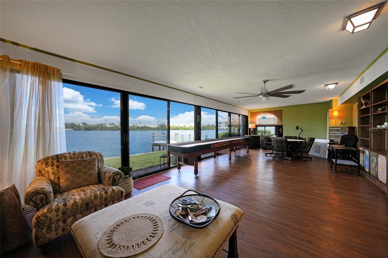
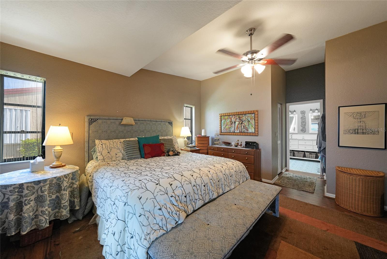
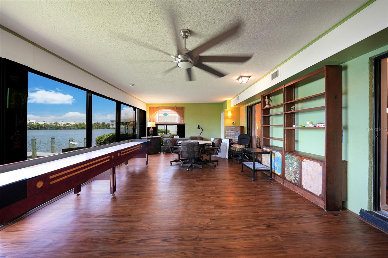
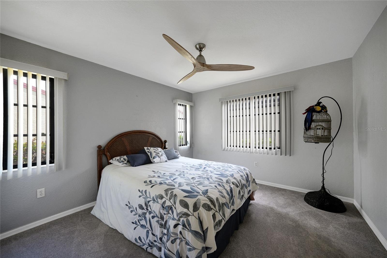
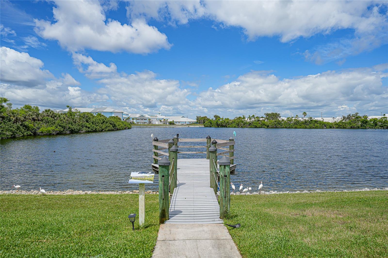
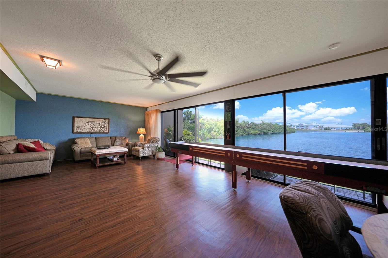
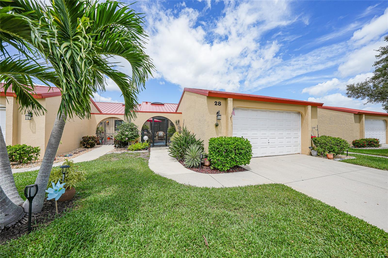
Active
1780 DEBORAH DR #28
$270,000
Features:
Property Details
Remarks
Welcome to this charming lakeside villa in the deed-restricted community of Paradise Garden Villas. Offering 3 bedrooms, 2 bathrooms, and over 2,000 square feet of living space, this home was designed with comfort and Florida living in mind. A screened entry opens into a private courtyard and patio, perfect for enjoying your morning coffee or relaxing outdoors. Inside, cathedral ceilings, skylights, and an open floor plan create a bright and spacious atmosphere that seamlessly connects the great room, dining area, and kitchen. The kitchen provides abundant cabinet and counter space, along with sliding door access to the lanai, making indoor-outdoor entertaining effortless. The master suite is a true retreat with private access to the lanai, while two additional guest bedrooms offer ample closet space and easy access to a full bath. Set at the end of a cul-de-sac for enhanced privacy, the property features 36 feet of serene lake frontage where you can unwind and enjoy the view. Residents of Paradise Garden Villas also have access to two community pools, a clubhouse, and a fishing pier, all included in the low-maintenance lifestyle. Conveniently located near golf courses, shopping, dining, and historic downtown Punta Gorda, this villa offers the perfect balance of tranquility and accessibility.
Financial Considerations
Price:
$270,000
HOA Fee:
1100
Tax Amount:
$4832.19
Price per SqFt:
$104.57
Tax Legal Description:
PG2 009 0000 0028 PARADISE GARDEN VILLAS II PH 9 UN 1780-28 1052/597 AFF1763/418 1763/419 2238/197 DC2637/241CF 2733/239 DC4441/864-ADF AFF4495/1431 4495/1434 5061/2112
Exterior Features
Lot Size:
3184
Lot Features:
N/A
Waterfront:
Yes
Parking Spaces:
N/A
Parking:
N/A
Roof:
Metal
Pool:
No
Pool Features:
N/A
Interior Features
Bedrooms:
3
Bathrooms:
2
Heating:
Central
Cooling:
Central Air
Appliances:
Dishwasher, Disposal, Dryer, Microwave, Range, Refrigerator, Washer
Furnished:
No
Floor:
Carpet, Luxury Vinyl
Levels:
One
Additional Features
Property Sub Type:
Villa
Style:
N/A
Year Built:
1989
Construction Type:
Block, Stucco
Garage Spaces:
Yes
Covered Spaces:
N/A
Direction Faces:
South
Pets Allowed:
Yes
Special Condition:
None
Additional Features:
Hurricane Shutters
Additional Features 2:
Contact PARADISE GARDEN VILLAS For Lease Restrictions.
Map
- Address1780 DEBORAH DR #28
Featured Properties