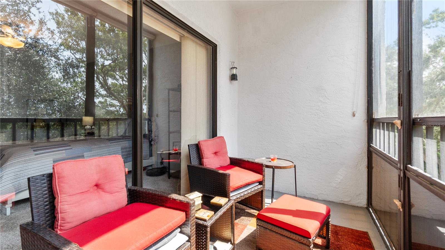
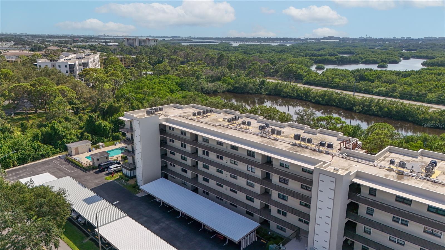
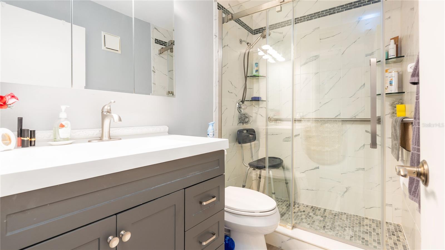
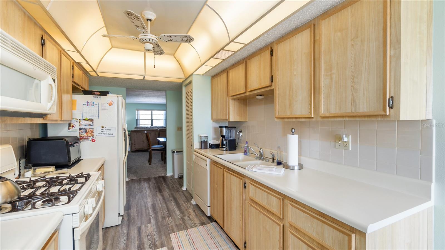
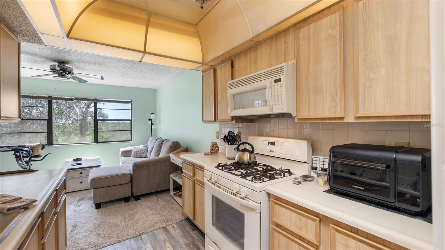
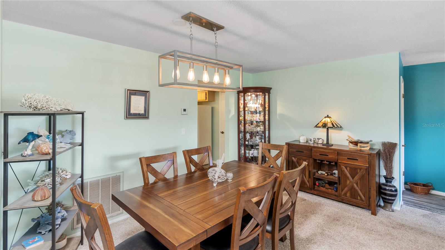
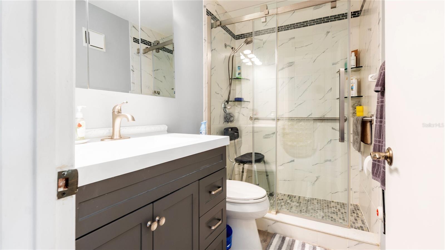
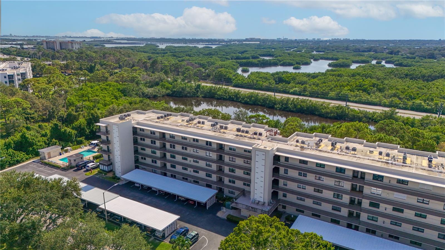
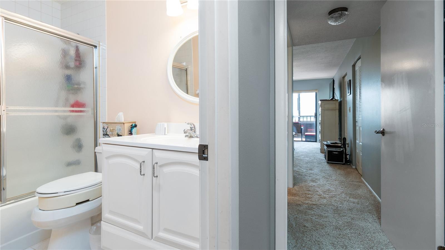
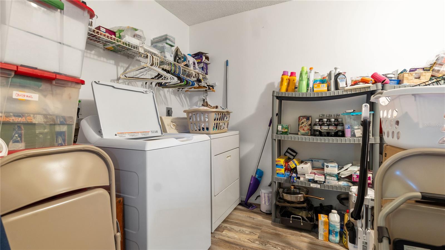
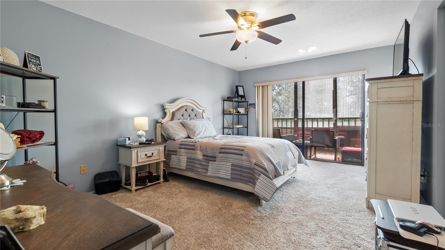

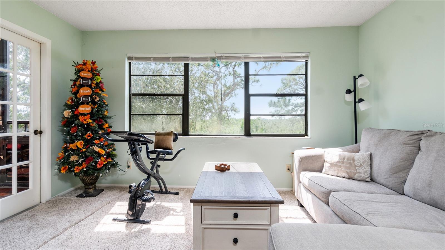
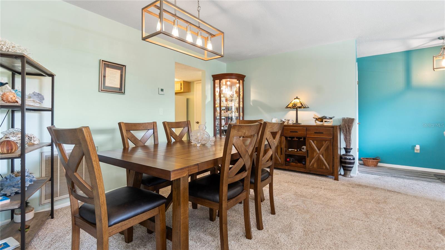
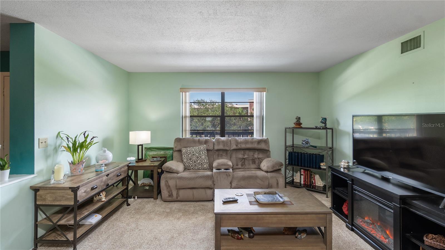
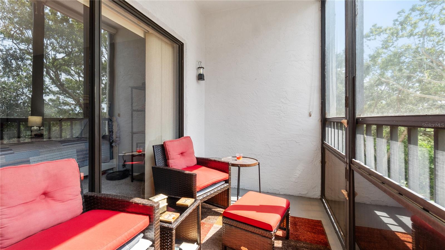
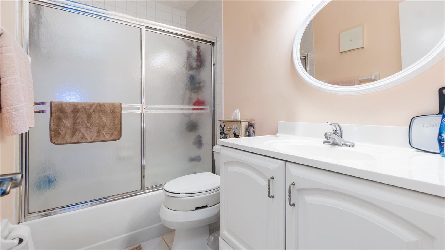
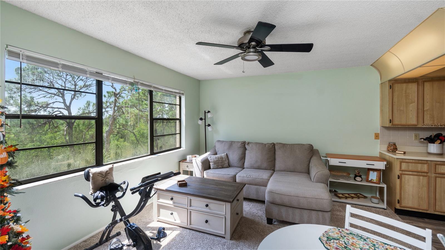
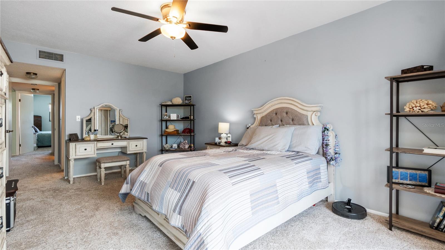
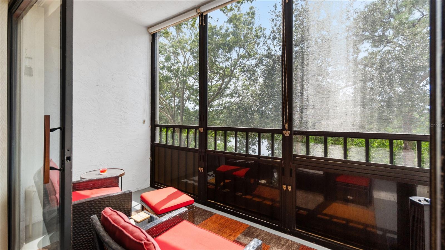
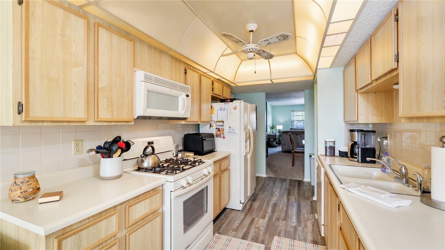
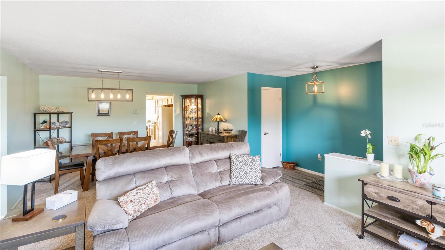
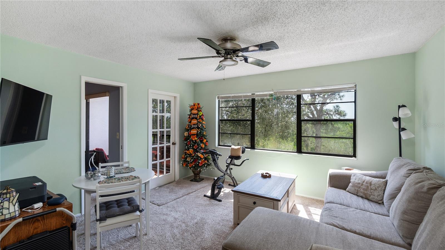
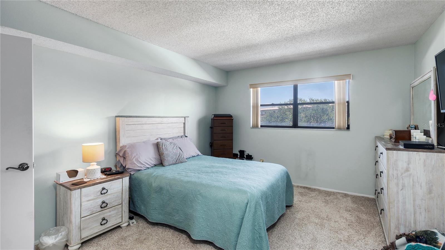
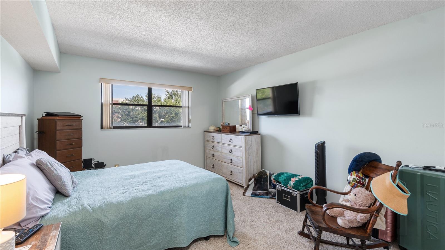
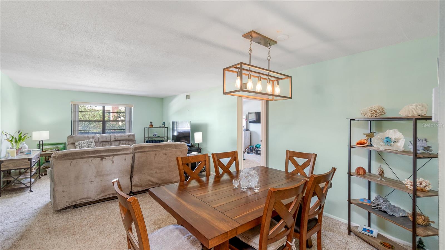
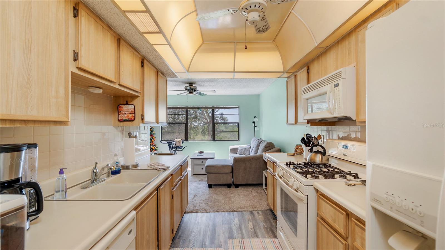
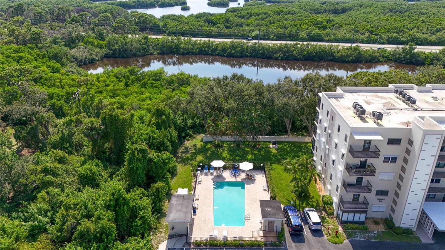
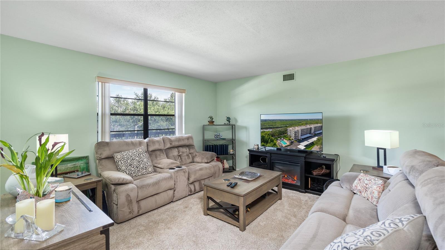
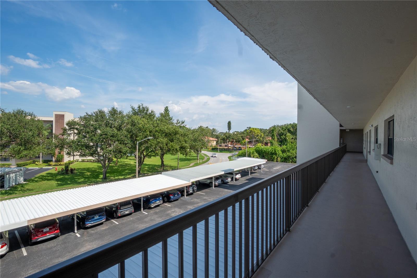
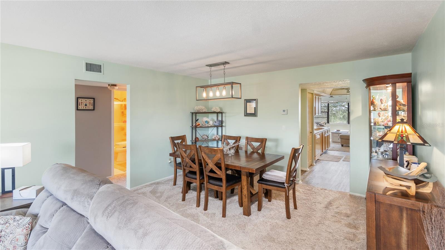
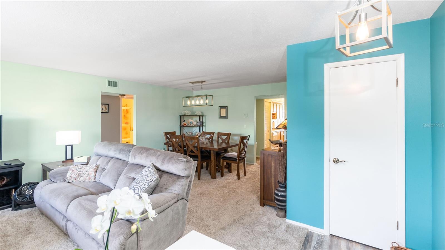
Active
8198 TERRACE GARDEN DR N #304
$204,900
Features:
Property Details
Remarks
Welcome Home to this Well=Priced, IMMACULATE/Clean As A Whistle 2/2 unit with breathtaking and tranquil views of the Lake and Bayou! This Building/Community remained unscathed from last years stoms - NO ASSESSMENTS! This unit is located in the highly sought after Radcliff Building, and is one of the largest units in Five Towns! Outstanding floor plan - complete with 2 bedrooms, 2 full baths, a large galley kitchen, a family room, dining room, living room and 8X10 foot storage/utility room, and spacious lanai! You can actually have TWO – Ensuite Units within this floorplan! Master bath was more recently remodeled. NEW 2020 - A/C & Heat installed with 10-year warranty! Master bedroom has walk-in closet that is 5 ft by 10 ft and sliders to a screened lania with peaceful views of the lake and bayou…along with custom fit sunscreens, to enjoy the lanai year round. You will love the enjoyment of a gas stove in the kitchen to prepare all your special dishes along with lots of counter space. Natural gas is included in the condo fee and services the gas stove, gas heat and gas water heater. Five Towns is an active 55+ community with countless planned events and social clubs, 6 pools, tennis courts, bocce ball court and so much more! Located close to shopping, restaurants, beaches and 25 minutes to the airport. Call today to schedule your private showing!
Financial Considerations
Price:
$204,900
HOA Fee:
988.7
Tax Amount:
$4164.87
Price per SqFt:
$142.29
Tax Legal Description:
TERRACE PARK OF FIVE TOWNS NO 28 CONDO RADCLIFFE BLDG, UNIT 304
Exterior Features
Lot Size:
N/A
Lot Features:
N/A
Waterfront:
No
Parking Spaces:
N/A
Parking:
N/A
Roof:
Membrane
Pool:
Yes
Pool Features:
Gunite
Interior Features
Bedrooms:
2
Bathrooms:
2
Heating:
Central, Natural Gas, Heat Pump
Cooling:
Central Air
Appliances:
Dishwasher, Disposal, Dryer, Microwave, Range, Refrigerator, Washer
Furnished:
Yes
Floor:
Carpet, Ceramic Tile, Laminate
Levels:
One
Additional Features
Property Sub Type:
Condominium
Style:
N/A
Year Built:
1985
Construction Type:
Block, Stucco
Garage Spaces:
No
Covered Spaces:
N/A
Direction Faces:
East
Pets Allowed:
No
Special Condition:
None
Additional Features:
Balcony, Lighting, Outdoor Grill, Sidewalk, Sliding Doors, Tennis Court(s)
Additional Features 2:
uyer to verify lease restrictions with Condo Association, City and County Code Regulations
Map
- Address8198 TERRACE GARDEN DR N #304
Featured Properties