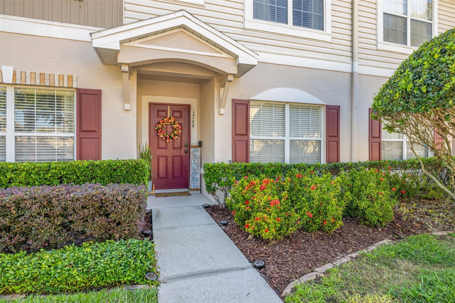
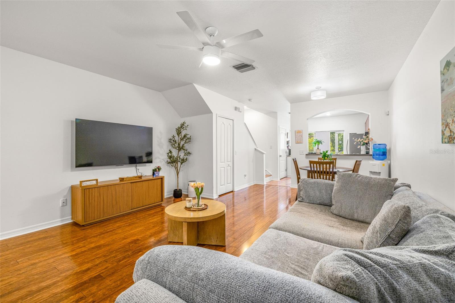

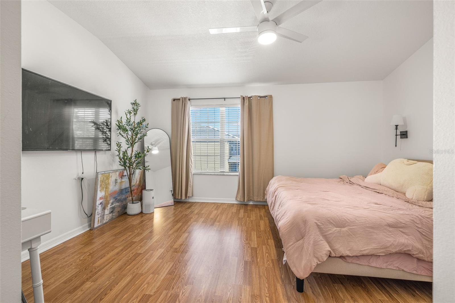
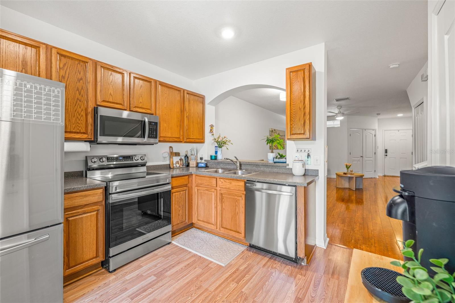
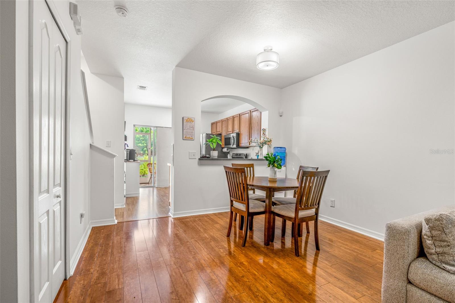
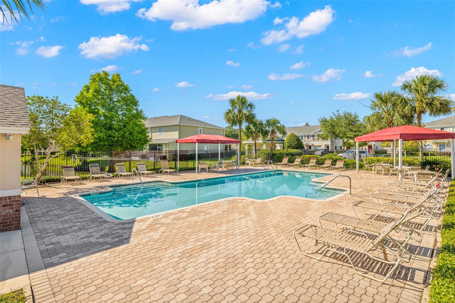
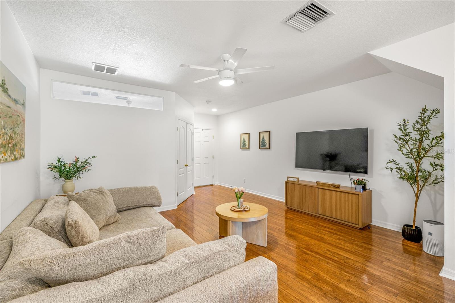
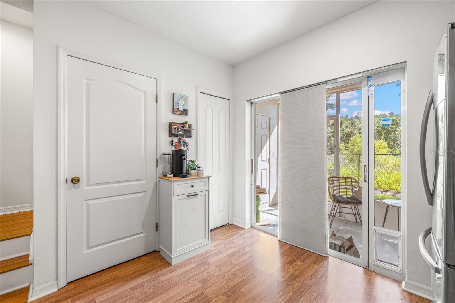
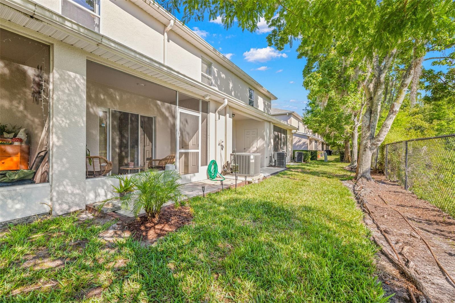
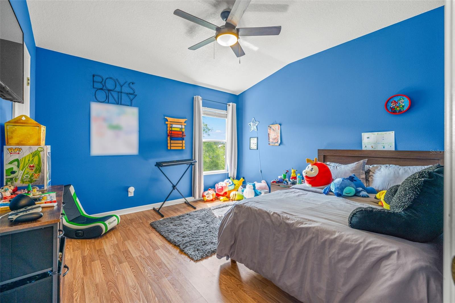
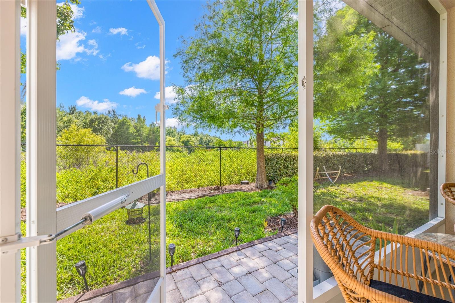
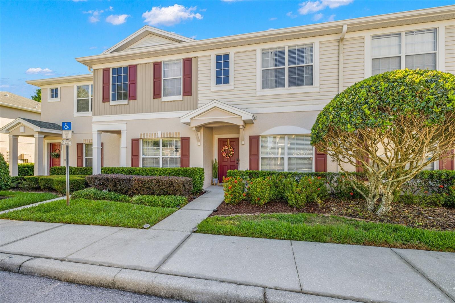
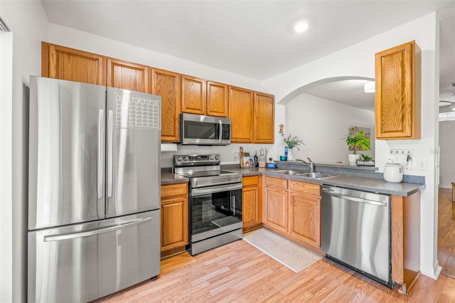
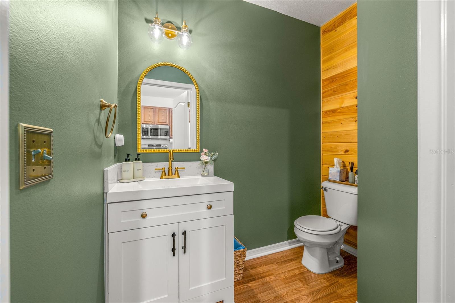
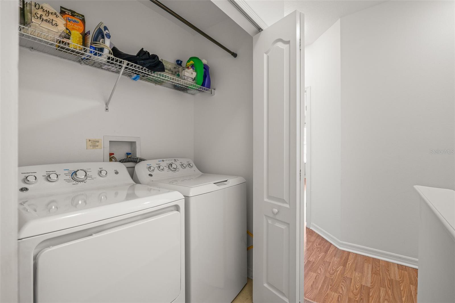


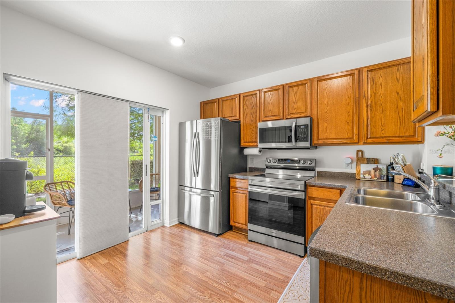
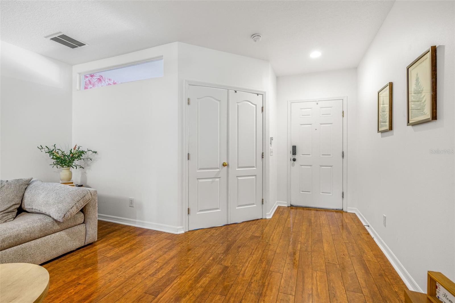
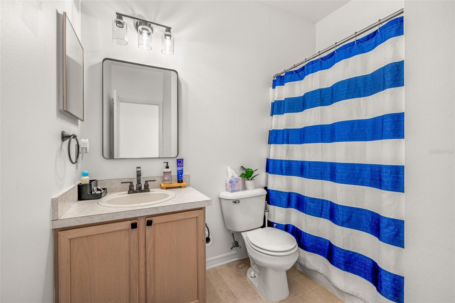
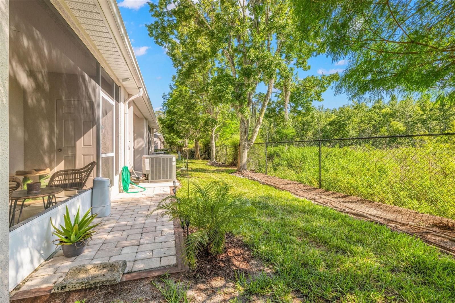
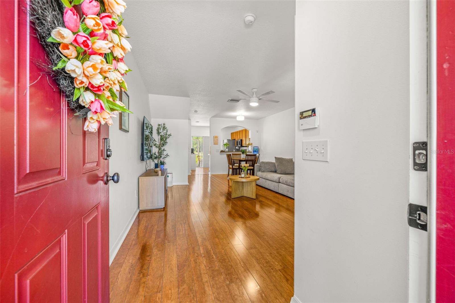
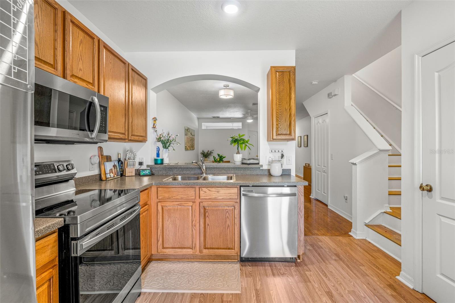
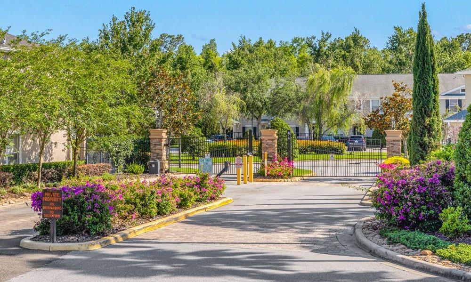
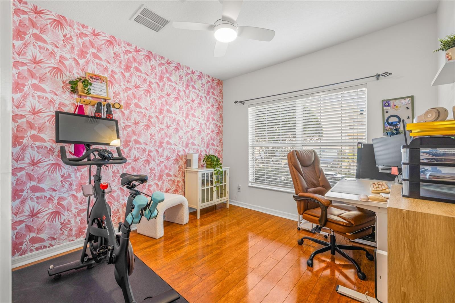
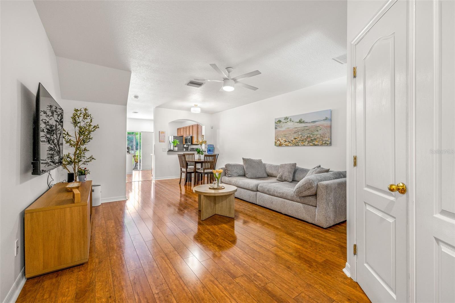
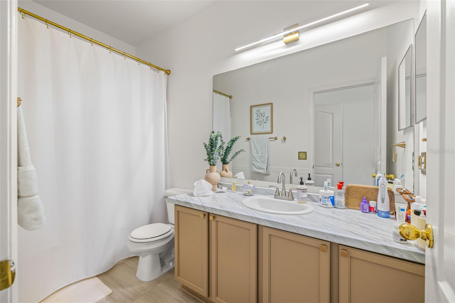
Active
1749 SEDGEFIELD CT
$265,000
Features:
Property Details
Remarks
4.75% FHA Assumable Mortgage! Nestled in a secure gated community just a 25-minute drive from Tampa International Airport, this stunning 3-bedroom, 2½-bath townhome is a gem waiting to be discovered. Perfect as a high-yielding investment rental or a forever home, it has no CDD fees and a modest $212 monthly HOA, keeping costs low and returns high. Situated outside a flood zone, you’ll save on insurance while enjoying peace of mind. Step inside to a carpet-free haven, where sleek flooring promises years of pristine beauty. The heart of the home, a modern kitchen, dazzles with stainless steel appliances, ready to inspire culinary creations. The downstairs guest bath has been stylishly updated with a chic new vanity and trendy lighting, elevating everyday convenience. Upstairs, the primary bedroom’s ensuite exudes elegance with thoughtful upgrades, creating a serene retreat. Outside, the fully screened lanai offers a private oasis, surrounded by beautiful trees and cheerful birds—perfect for savoring your morning coffee or unwinding at dusk. Beyond the home, relax at the community swimming pool or explore nearby shops and restaurants, all within easy reach. With its blend of modern upgrades, low maintenance, and prime location, this townhome is more than a property—it’s a lifestyle waiting for you. Note: new K-8 School - Skybrooke and 8th Graders will still go to Charles Rushdie
Financial Considerations
Price:
$265,000
HOA Fee:
212
Tax Amount:
$3472.73
Price per SqFt:
$198.2
Tax Legal Description:
SWAN VIEW TOWNHOMES PB 50 PG 040 BLOCK 18 LOT 3
Exterior Features
Lot Size:
947
Lot Features:
Cul-De-Sac, In County, Landscaped, Paved, Private
Waterfront:
No
Parking Spaces:
N/A
Parking:
N/A
Roof:
Shingle
Pool:
No
Pool Features:
N/A
Interior Features
Bedrooms:
3
Bathrooms:
3
Heating:
Central, Electric
Cooling:
Central Air
Appliances:
Dishwasher, Dryer, Microwave, Range, Refrigerator, Washer
Furnished:
No
Floor:
Laminate
Levels:
Two
Additional Features
Property Sub Type:
Townhouse
Style:
N/A
Year Built:
2005
Construction Type:
Block, Stucco
Garage Spaces:
No
Covered Spaces:
N/A
Direction Faces:
East
Pets Allowed:
No
Special Condition:
None
Additional Features:
N/A
Additional Features 2:
Please contact HOA Mgmt Aly Marks to verify current rules and if any breed restrictions. Approval required for tenants but not for Buyers of townhouses
Map
- Address1749 SEDGEFIELD CT
Featured Properties