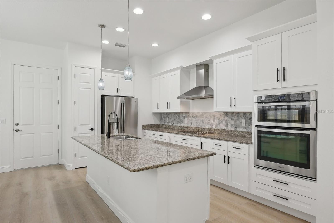

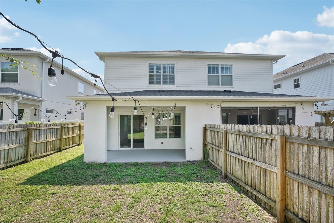
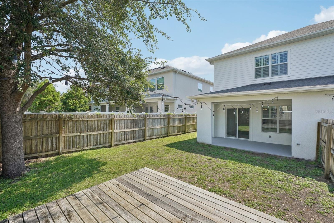
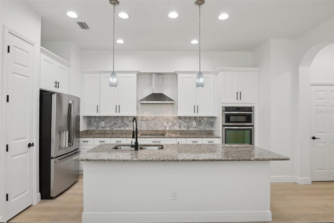
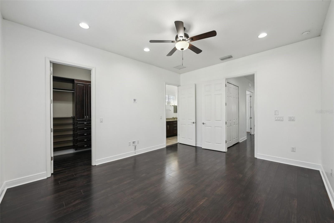
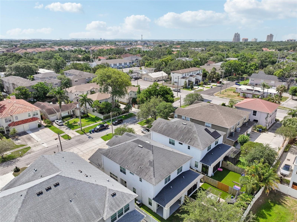

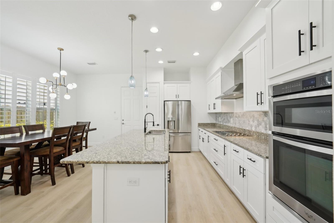
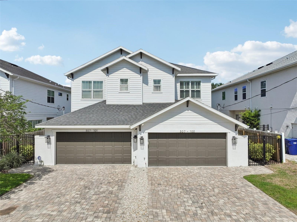
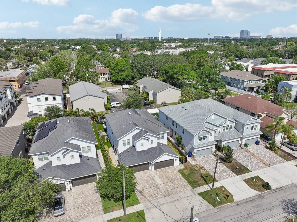
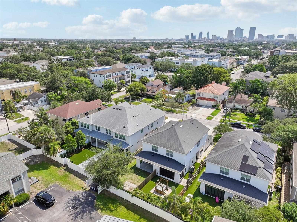
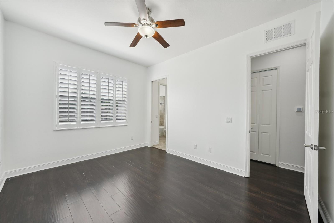
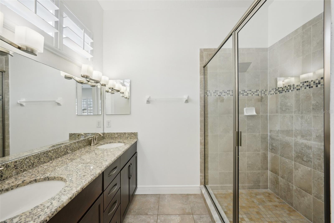
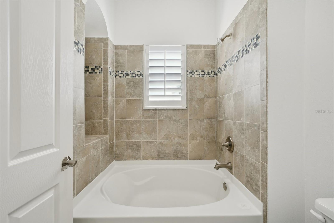
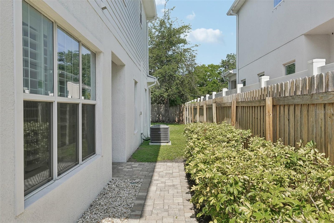
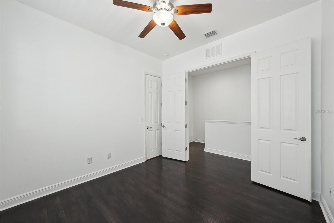
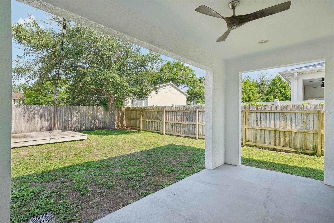
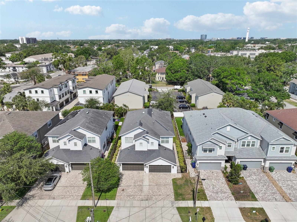
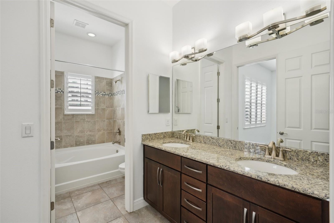
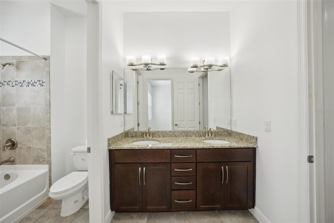
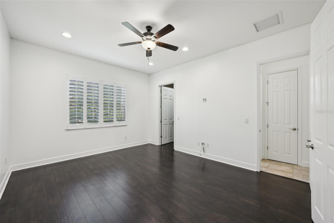
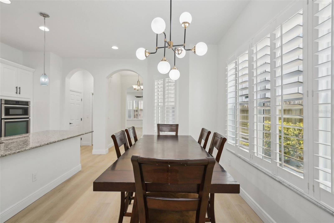
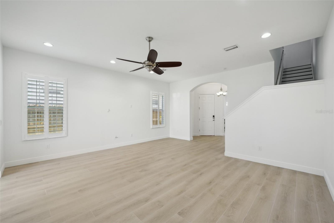
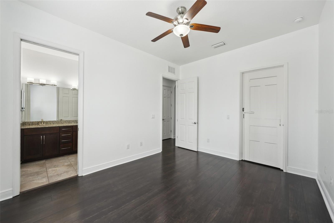
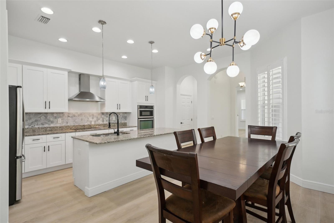
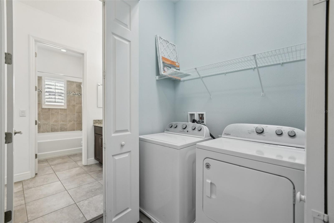

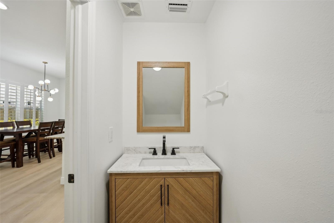
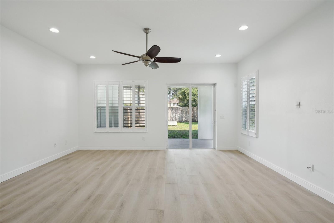
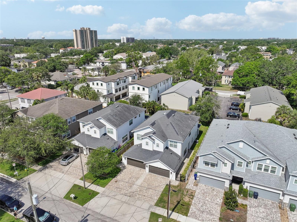
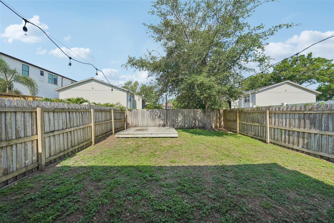
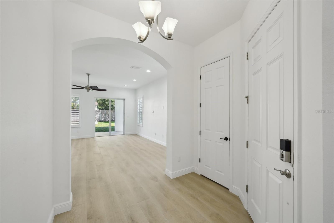
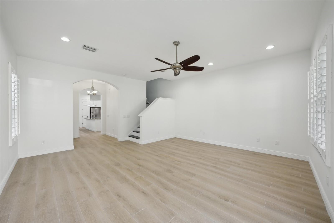

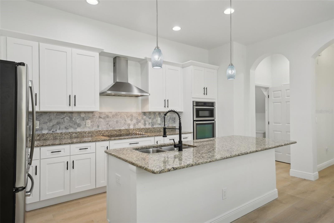
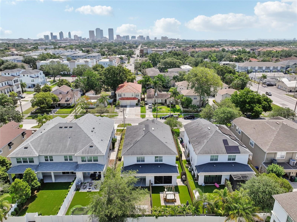
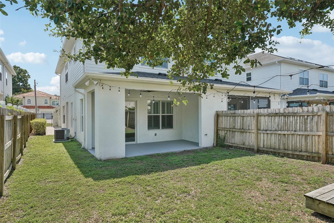
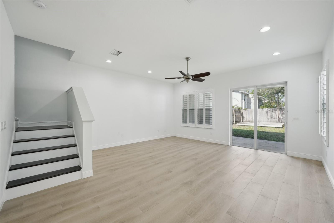
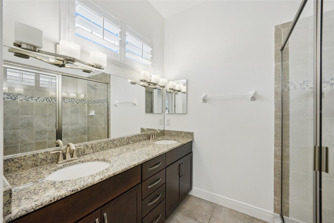
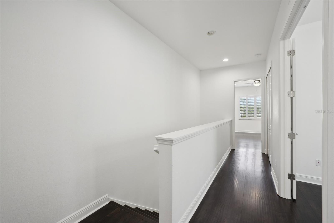
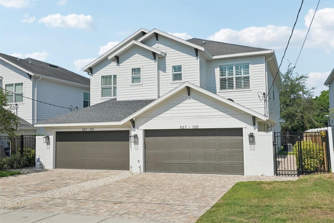
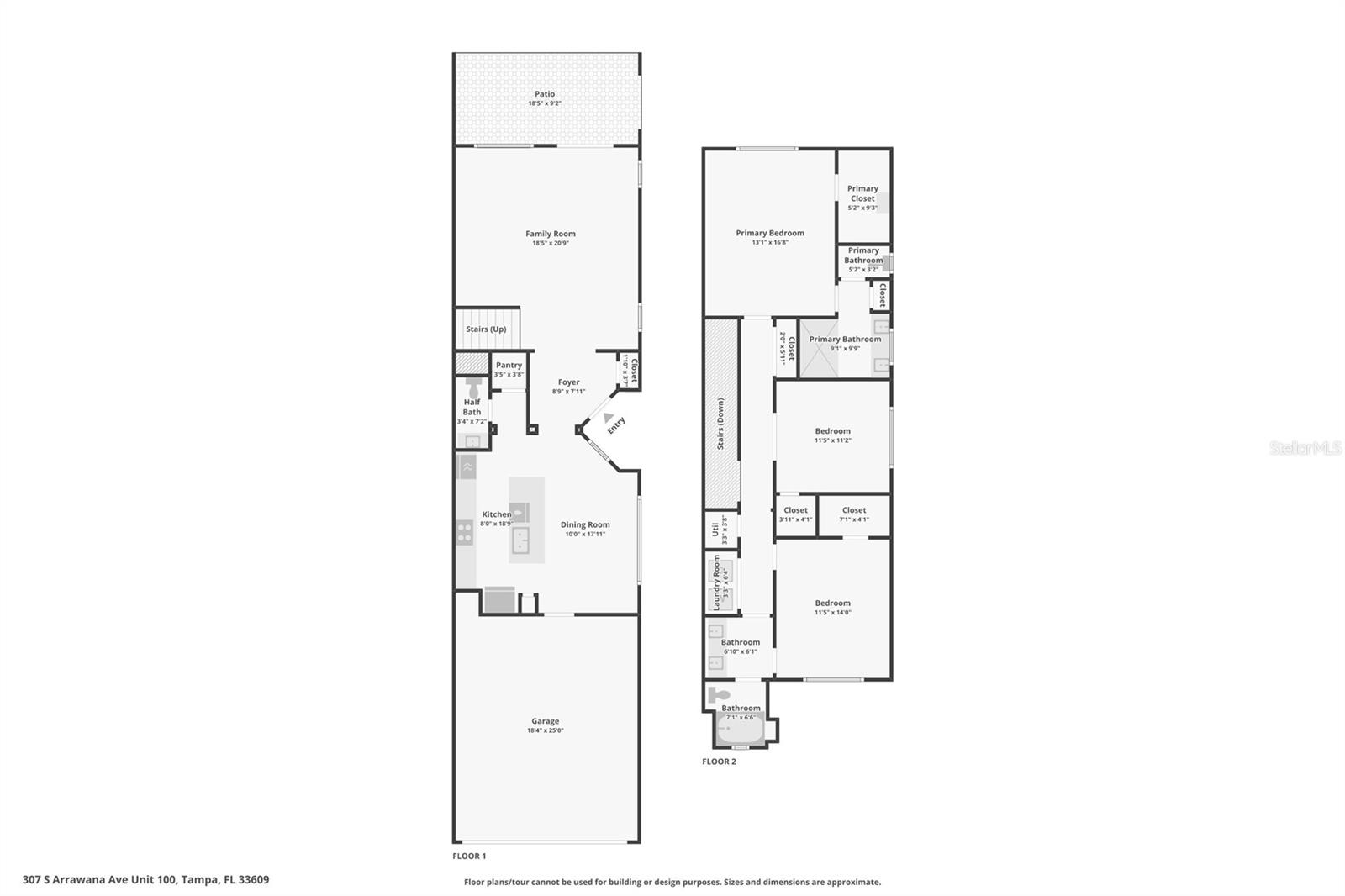
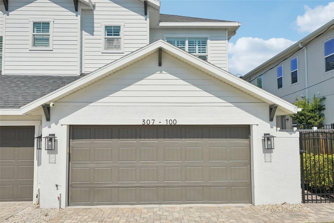
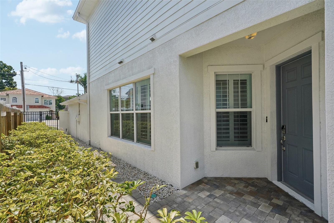
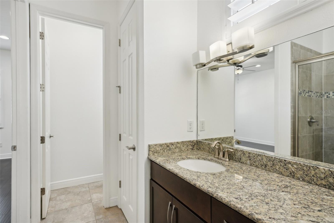
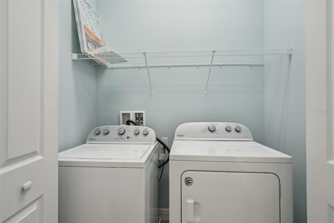
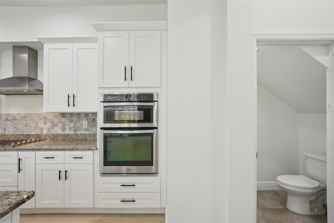

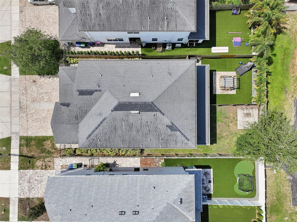
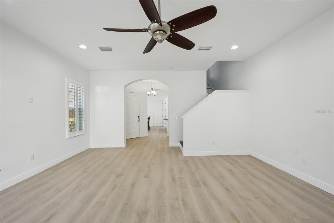
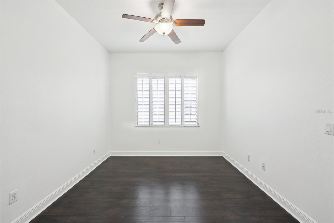

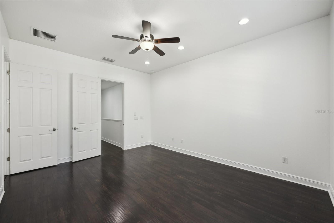
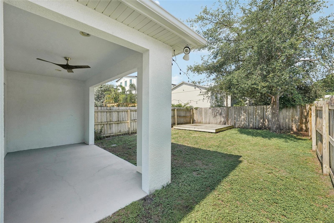
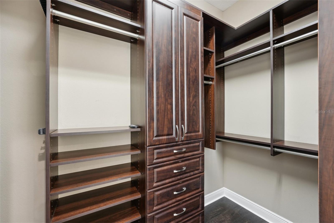
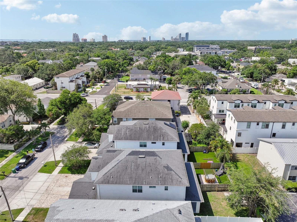
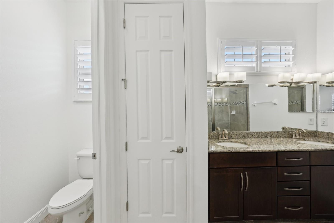
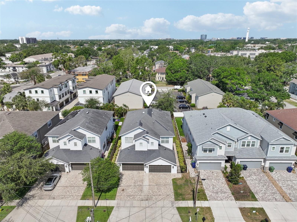
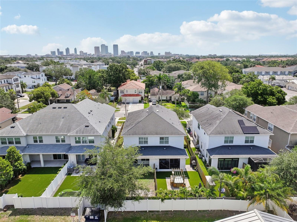
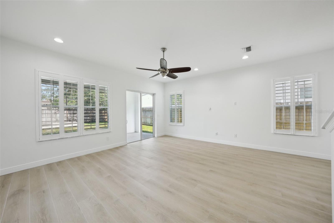
Active
307 S ARRAWANA AVE #100
$799,500
Features:
Property Details
Remarks
Luxury Living in Prime Hyde Park Location! Located in the heart of South Tampa’s highly sought-after Hyde Park, this 3-bedroom, 2.5-bath townhome combines the space of a single-family home with unbeatable walkability. Step inside to soaring 10-foot ceilings, 8-foot doors, plantation shutters, and tile flooring that create a bright, open feel throughout the main level. The show-stopping kitchen is built for everyday living and entertaining, featuring a massive island with pendant lighting, white shaker cabinets with crown molding, granite countertops, stainless steel appliances, a tile backsplash, and two pantries. The open-concept layout flows seamlessly into the living and dining areas and out to a covered lanai and fully fenced backyard—ideal for relaxing or hosting guests. Upstairs, the primary suite offers a true retreat with luxury laminate flooring, recessed lighting, a custom walk-in closet, and an en-suite bath with a long double vanity and oversized walk-in shower. Two additional bedrooms share a well-appointed bath with granite counters, dual sinks, and a large soaking tub/shower combo. A convenient upstairs laundry closet includes washer and dryer. Other upgrades include a recently replaced AC system, a 2-car garage, and a rare oversized driveway with room for 4 vehicles. Low HOA covers lawn care, reserves for exterior paint, and future roof replacement. Zoned for top-rated Mitchell, Wilson, and Plant High School. Just blocks to Mitchell Elementary, Publix, and the best of Hyde Park and SoHo. Easy access to Downtown, Tampa General, MacDill AFB, and Tampa International. This is the Hyde Park lifestyle—with room to spread out. Schedule your showing today!
Financial Considerations
Price:
$799,500
HOA Fee:
625
Tax Amount:
$12403
Price per SqFt:
$386.98
Tax Legal Description:
PARK CITY TOWNHOMES LOT 4
Exterior Features
Lot Size:
3892
Lot Features:
City Limits, Near Golf Course
Waterfront:
No
Parking Spaces:
N/A
Parking:
Garage Door Opener
Roof:
Shingle
Pool:
No
Pool Features:
N/A
Interior Features
Bedrooms:
3
Bathrooms:
3
Heating:
Central, Electric, Heat Pump
Cooling:
Central Air
Appliances:
Built-In Oven, Cooktop, Dishwasher, Disposal, Dryer, Microwave, Range Hood, Refrigerator, Washer
Furnished:
No
Floor:
Laminate, Tile
Levels:
Two
Additional Features
Property Sub Type:
Townhouse
Style:
N/A
Year Built:
2013
Construction Type:
Block, Stucco, Frame
Garage Spaces:
Yes
Covered Spaces:
N/A
Direction Faces:
East
Pets Allowed:
Yes
Special Condition:
None
Additional Features:
Sidewalk
Additional Features 2:
N/A
Map
- Address307 S ARRAWANA AVE #100
Featured Properties