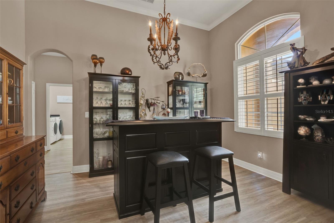
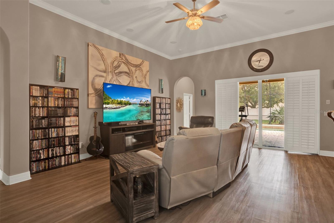
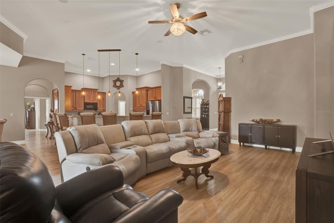
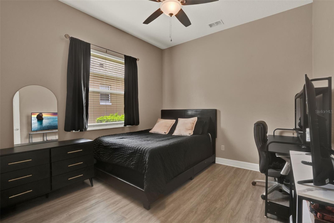
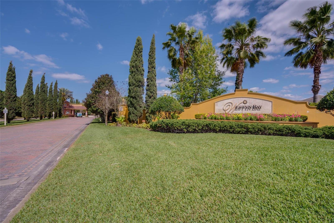
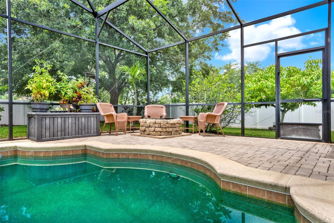
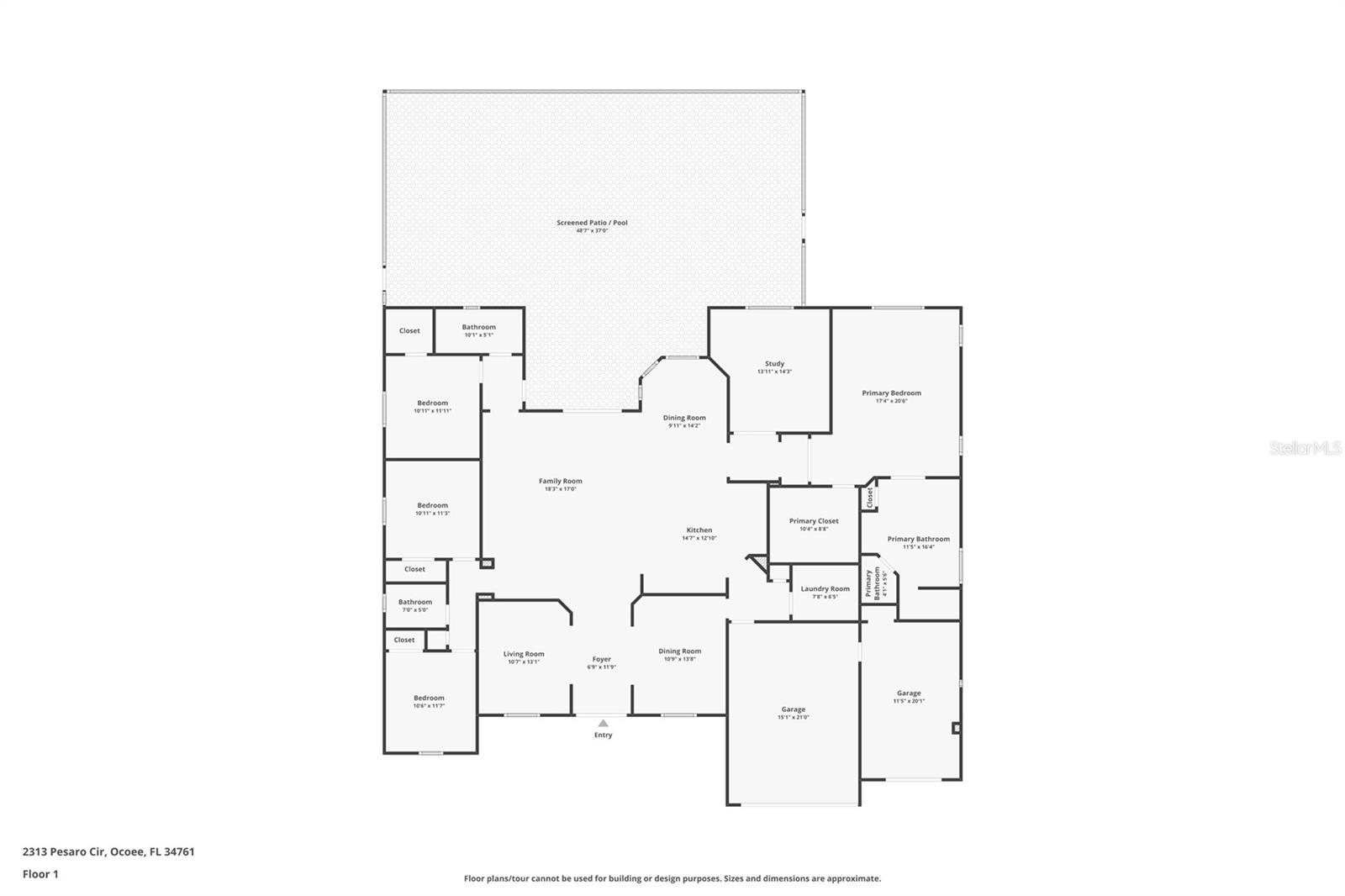
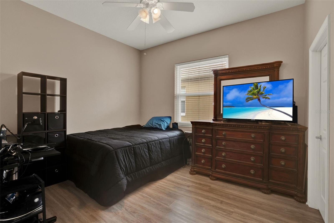
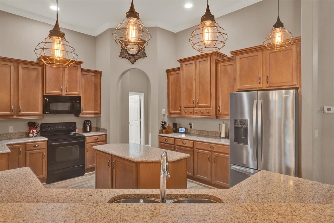
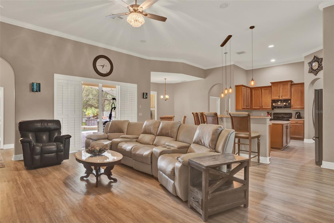
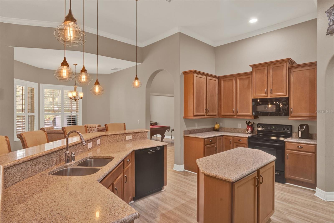
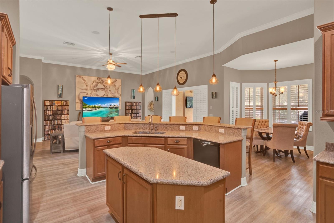
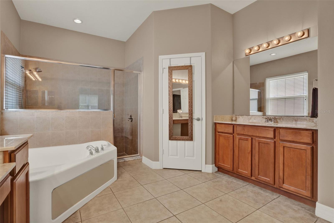
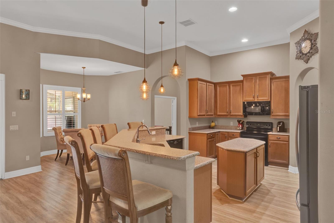
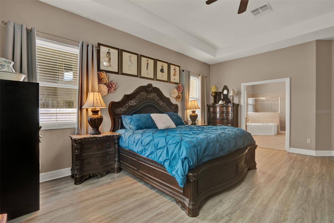
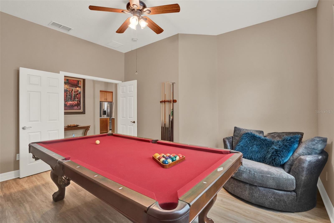
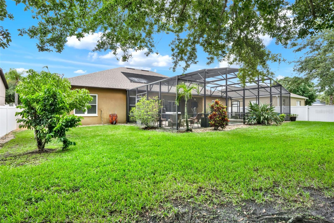
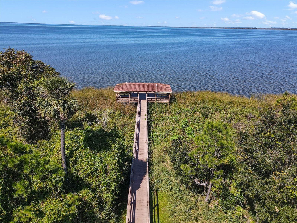
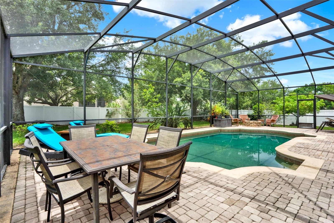
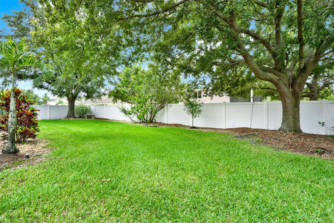
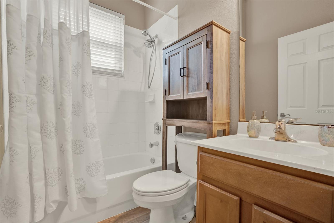
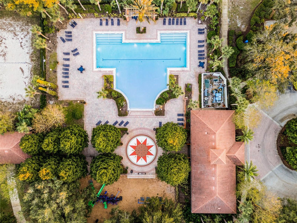
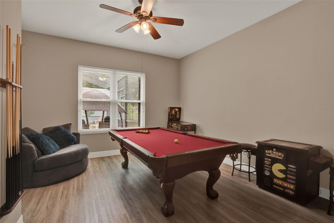
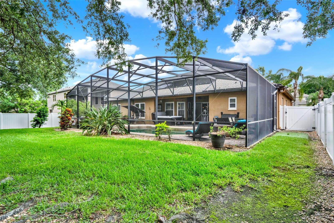
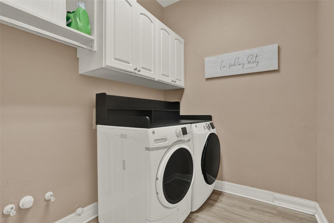
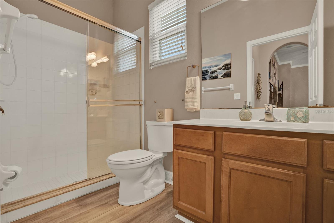
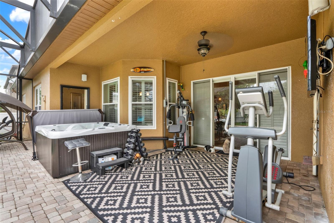
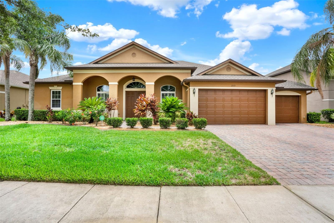
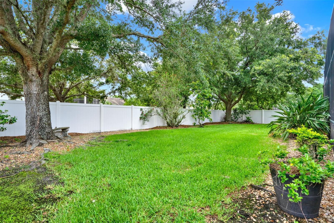
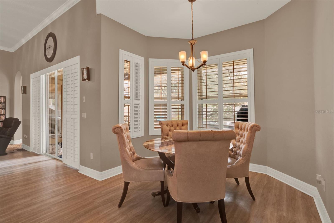
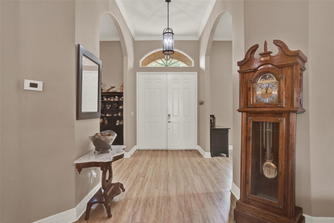
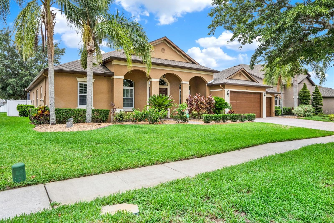
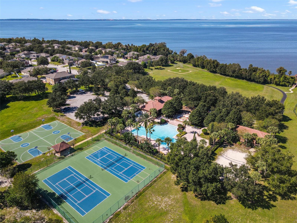
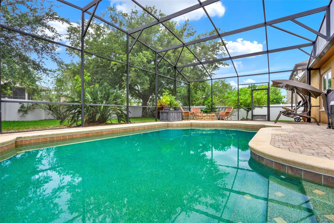
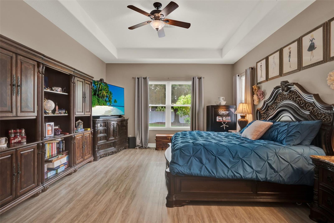
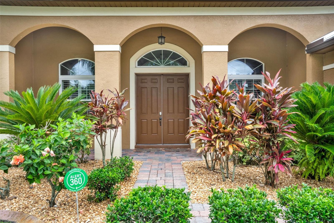
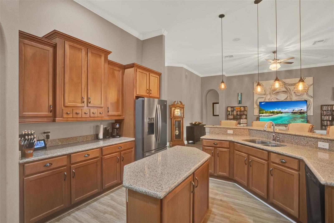
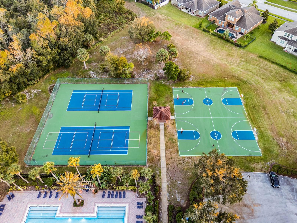
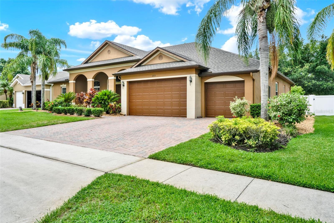
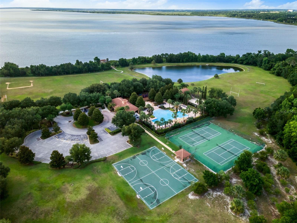
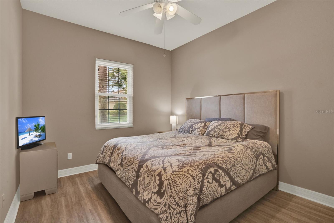
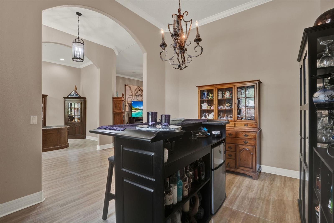
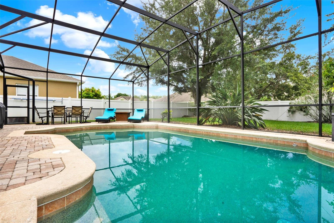
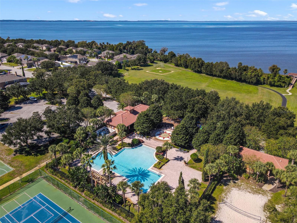
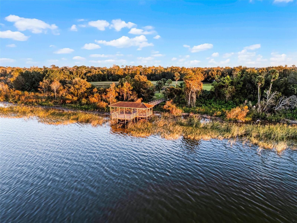
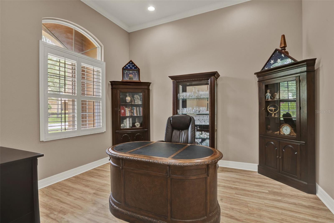
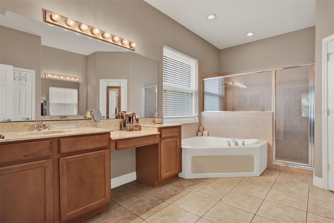
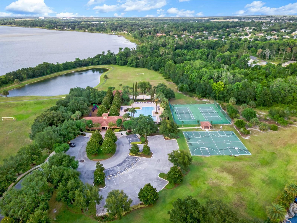
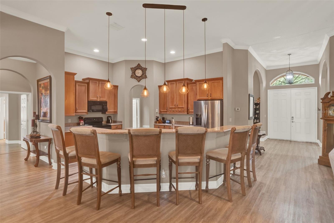
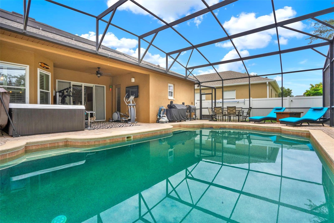
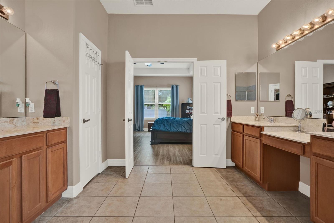
Active
2313 PESARO CIR
$615,000
Features:
Property Details
Remarks
Discover this beautifully maintained 4-bedroom, 3-bathroom pool home with a versatile game room/office and 3-car garage, located in the guard-gated community of Westyn Bay. Set on a lush, landscaped lot with a paver driveway and inviting front porch, this home offers luxury vinyl plank flooring throughout and a thoughtfully designed three-way split floor plan. The formal living and dining rooms make an elegant first impression, while arched doorways and crown molding add architectural charm throughout. At the heart of the home is a spacious family room, seamlessly connected to a gourmet kitchen featuring 42” wood cabinets with crown molding, quartz countertops, a center island, breakfast bar with pendant lighting, and an adjacent dinette for casual meals. Sliding doors open to an expansive covered lanai and a screened solar-heated saltwater pool with a built-in firepit—ideal for entertaining or relaxing outdoors. Beyond the lanai, enjoy a fully fenced backyard with mature trees and plenty of space for pets, play, or gardening. The oversized primary suite includes a custom walk-in closet and a luxurious en-suite bath with dual vanities, a makeup area, garden tub, and glass-enclosed shower. Secondary bedrooms are generously sized and also feature custom closet systems. Additional highlights include a dedicated laundry room with built-in cabinetry, abundant natural light throughout and a new roof in 2022. Westyn Bay is known for its exceptional amenities, including a resort-style pool, clubhouse, playgrounds, tennis and volleyball courts, sports fields, scenic walking trails, and a private dock on Lake Apopka. Conveniently located near shopping, restaurants, top-rated schools, and major highways for an easy commute.
Financial Considerations
Price:
$615,000
HOA Fee:
553
Tax Amount:
$8377.42
Price per SqFt:
$212.07
Tax Legal Description:
WESTYN BAY - PHASE 1 54/29 LOT 50
Exterior Features
Lot Size:
12469
Lot Features:
City Limits, Sidewalk, Paved
Waterfront:
No
Parking Spaces:
N/A
Parking:
Driveway, Garage Door Opener, Garage
Roof:
Shingle
Pool:
Yes
Pool Features:
Gunite, Heated, In Ground, Salt Water, Screen Enclosure, Solar Heat
Interior Features
Bedrooms:
4
Bathrooms:
3
Heating:
Central, Electric, Heat Pump
Cooling:
Central Air
Appliances:
Dishwasher, Disposal, Electric Water Heater, Range, Refrigerator
Furnished:
No
Floor:
Luxury Vinyl, Tile
Levels:
One
Additional Features
Property Sub Type:
Single Family Residence
Style:
N/A
Year Built:
2005
Construction Type:
Block, Stucco
Garage Spaces:
Yes
Covered Spaces:
N/A
Direction Faces:
Northeast
Pets Allowed:
Yes
Special Condition:
None
Additional Features:
Rain Gutters, Sidewalk, Sliding Doors
Additional Features 2:
Verify with HOA
Map
- Address2313 PESARO CIR
Featured Properties