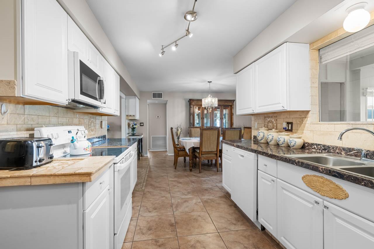
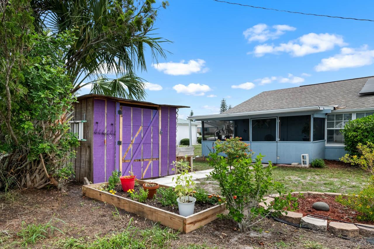
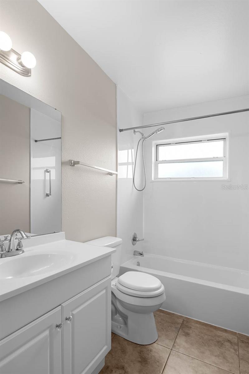
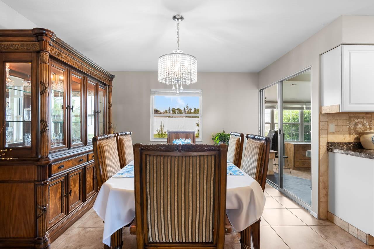
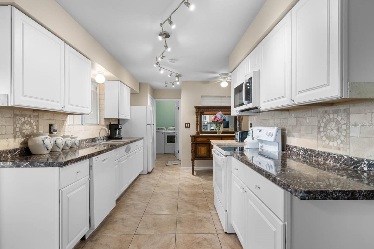
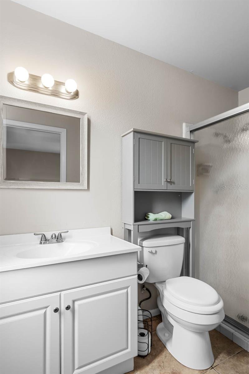
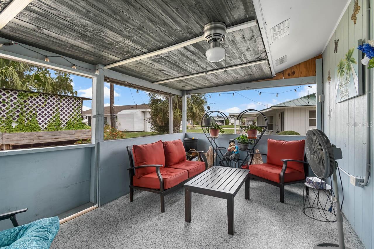
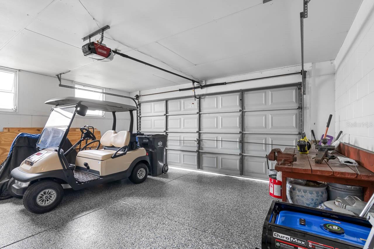
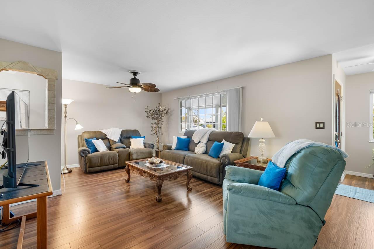
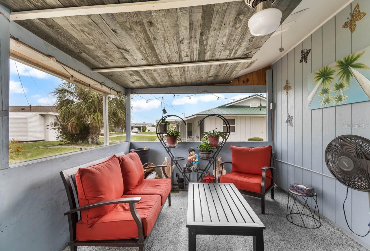
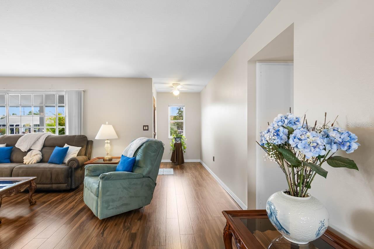
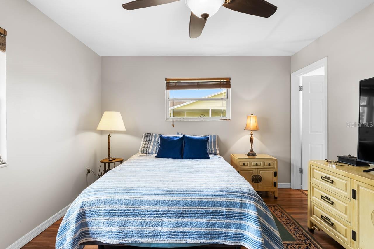
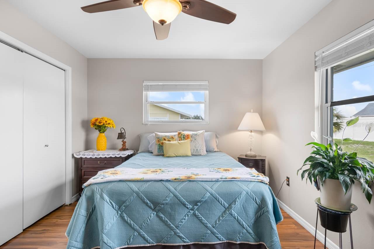
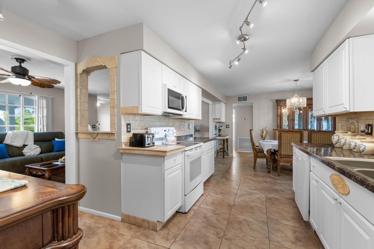
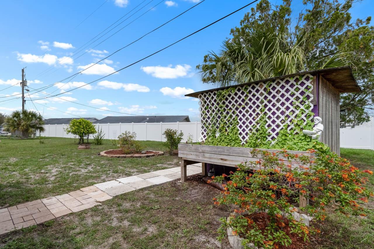
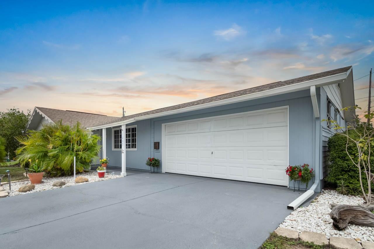
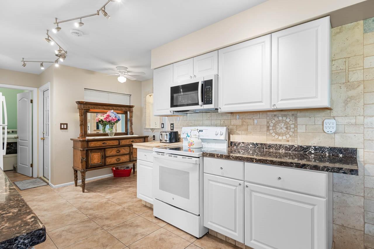
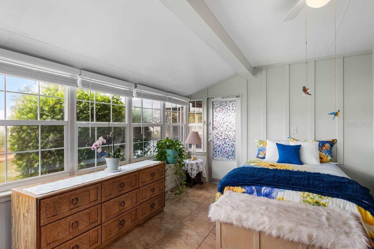
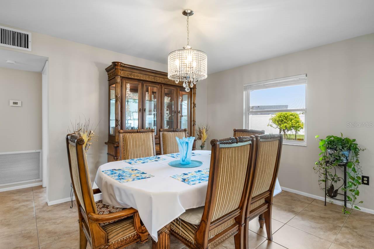
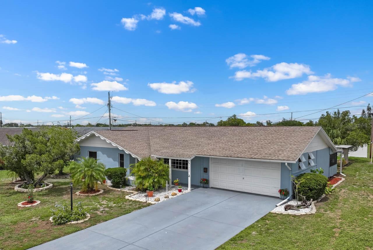
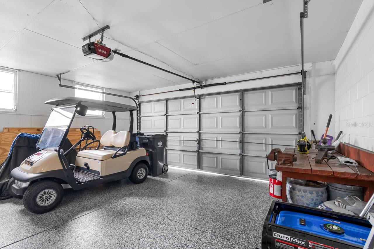
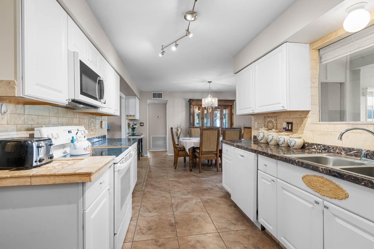
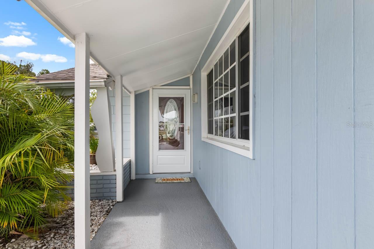
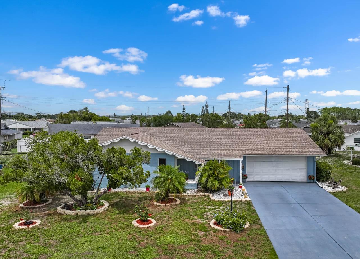
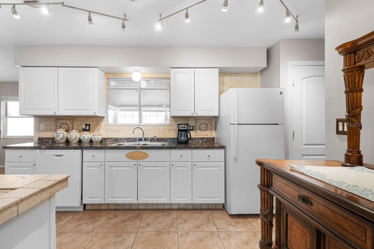
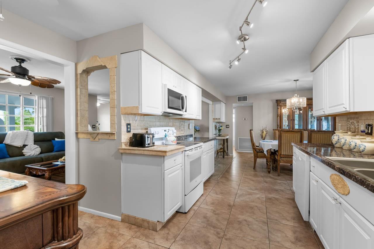
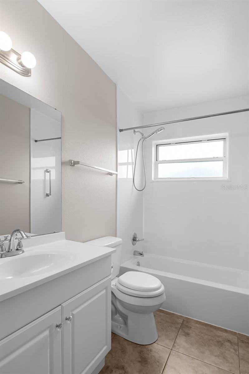
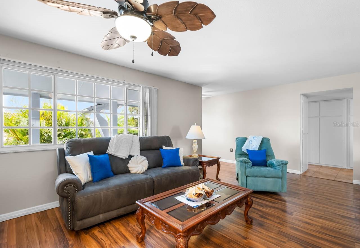
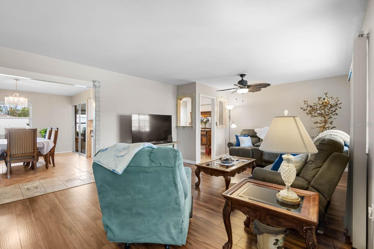
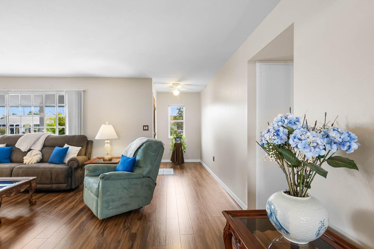
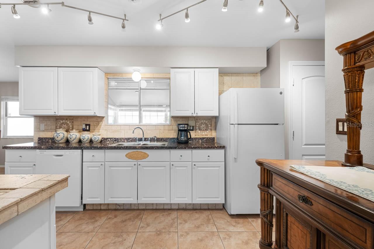
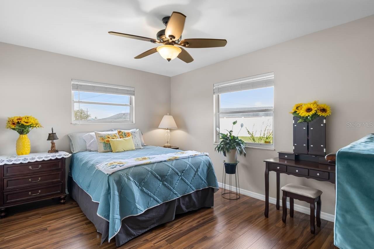
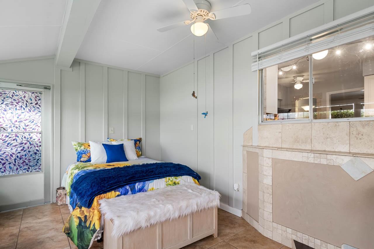
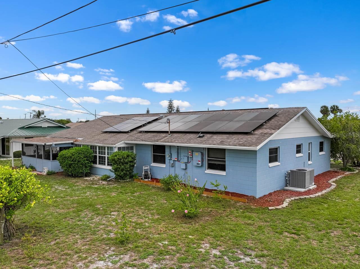
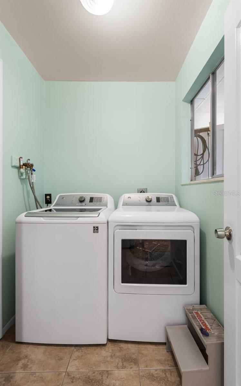
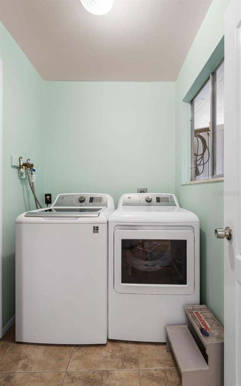
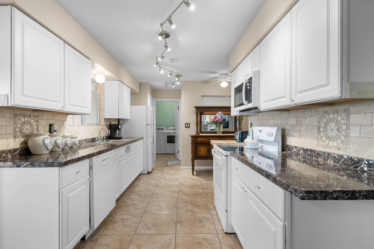
Sold
1205 DESERT HILLS DR
$265,000
Features:
Property Details
Remarks
PRICE IMPROVEMENT***NEW ROOF***NO HOA** GENERATOR HOOKUP** This well maintained 2-bedroom, 2-bath home is in the heart of Sun City Center, Florida—a Premier 55+, Golf course community. This home is 1,533 sq. ft and combines vintage charm with modern comforts. Step inside to a New Interior Paint (neutral color), updated kitchen and guest bath, tile and laminate flooring and lots of storage. The functional layout includes interior laundry & utility rooms, spacious living areas, a dining room which is adjacent to the kitchen and an enclosed back porch—ideal for morning coffee or evening breezes. The garage has a new epoxy floor, and a separate space for your Golf Cart. On the exterior you will notice a shed for additional yard storage, planter boxes for growing your veggies, herbs and other ornamentals. **ROOF: July 2025, WATER HEATER:2016, ELECTRIC PANEL 2015, HVAC:2018. Sun City Center is known for its vibrant social and recreational offerings—golf, pools, fitness centers, clubs, pickle ball and lawn bowling —all accessible by golf cart. Sun City is Centrally located in Tampa Bay where you're just a short drive from downtown Tampa, St. Petersburg, Clearwater, Bradenton, and Sarasota. This move-in ready home is a fantastic opportunity to enjoy comfort, convenience, and community living in one of Florida’s most desirable 55+ neighborhoods.
Financial Considerations
Price:
$265,000
HOA Fee:
344
Tax Amount:
$2084.53
Price per SqFt:
$156.56
Tax Legal Description:
DEL WEBB'S SUN CITY FLORIDA UNIT NO 02 LOT 2 BLOCK H
Exterior Features
Lot Size:
9016
Lot Features:
N/A
Waterfront:
No
Parking Spaces:
N/A
Parking:
N/A
Roof:
Shingle
Pool:
No
Pool Features:
N/A
Interior Features
Bedrooms:
2
Bathrooms:
2
Heating:
Electric
Cooling:
Central Air, Wall/Window Unit(s)
Appliances:
Dishwasher, Dryer, Electric Water Heater, Microwave, Range, Refrigerator, Washer
Furnished:
No
Floor:
Laminate, Tile
Levels:
One
Additional Features
Property Sub Type:
Single Family Residence
Style:
N/A
Year Built:
1962
Construction Type:
Block
Garage Spaces:
Yes
Covered Spaces:
N/A
Direction Faces:
West
Pets Allowed:
No
Special Condition:
None
Additional Features:
Private Mailbox, Sidewalk, Storage
Additional Features 2:
Buyer or buyers agent to verify with community rules and regulations.
Map
- Address1205 DESERT HILLS DR
Featured Properties